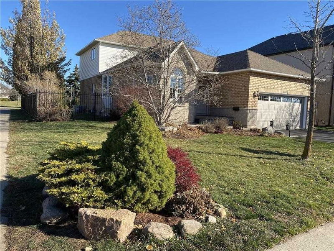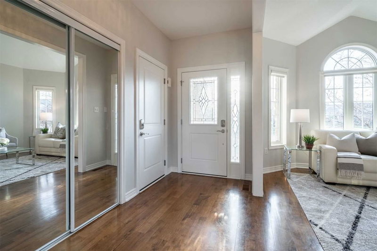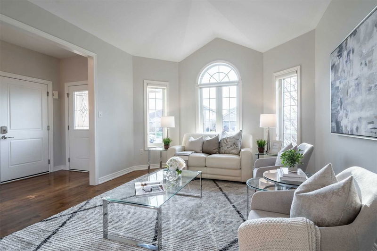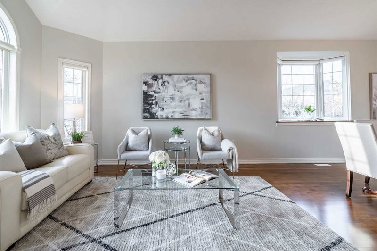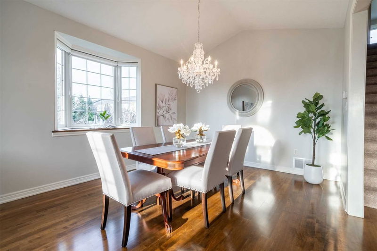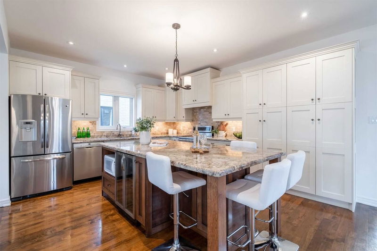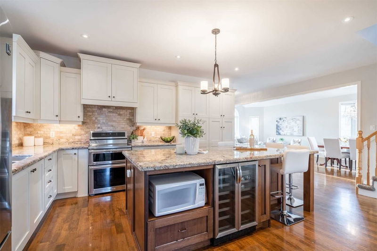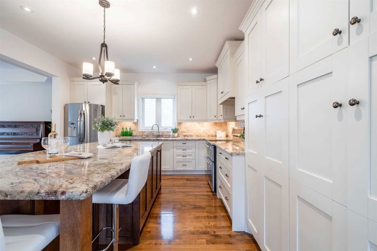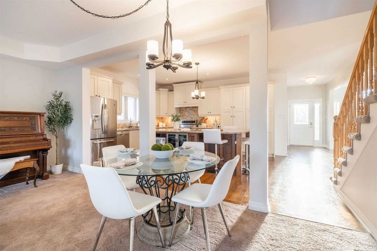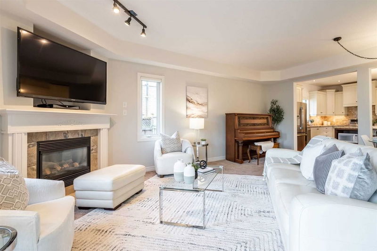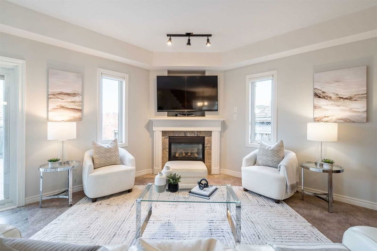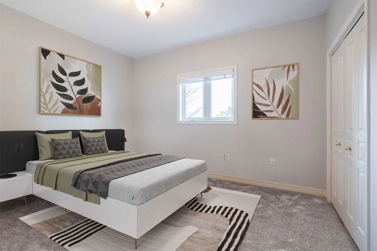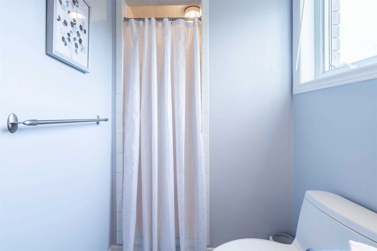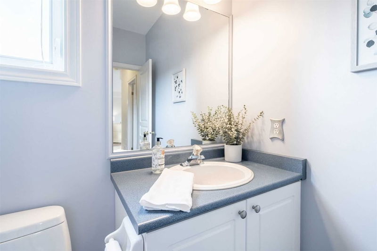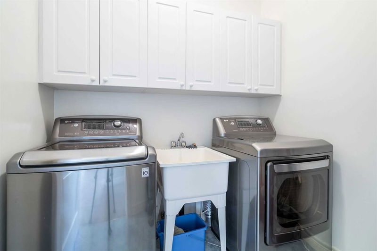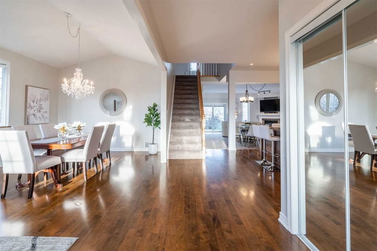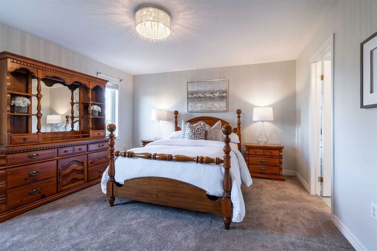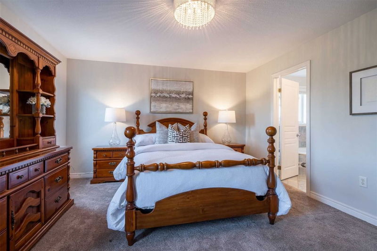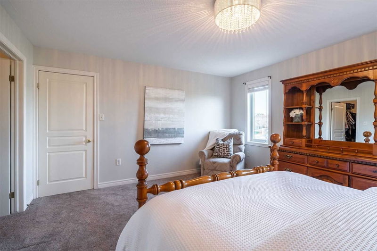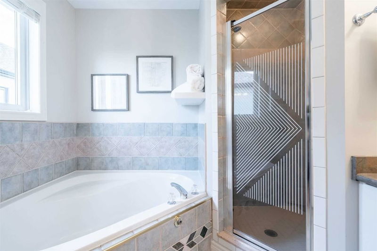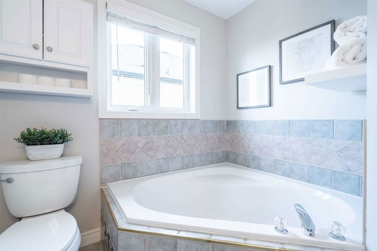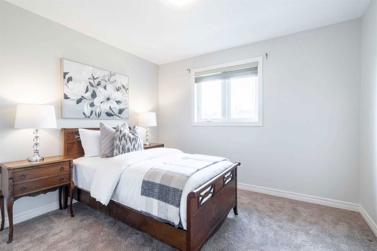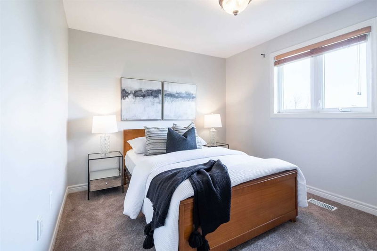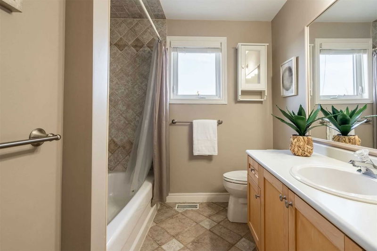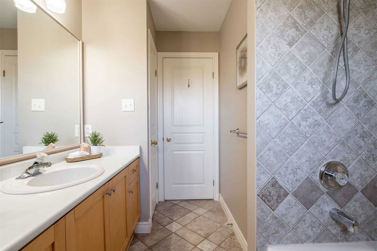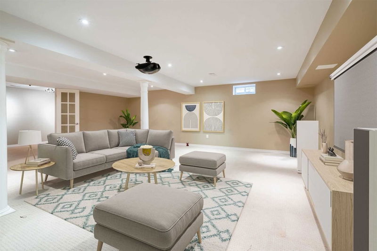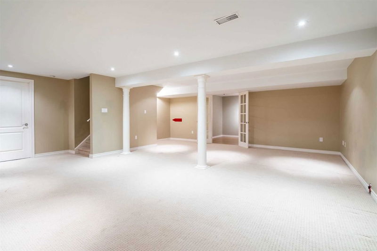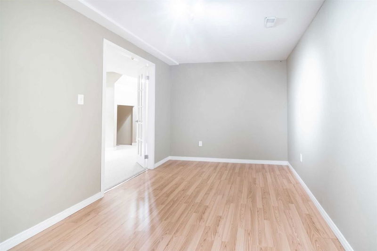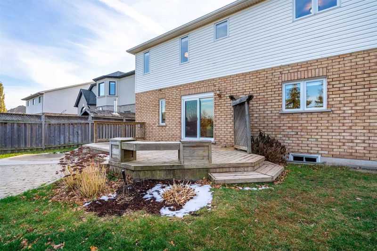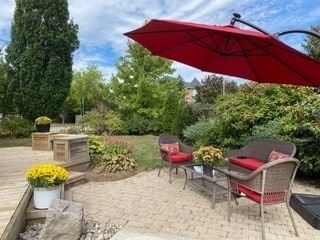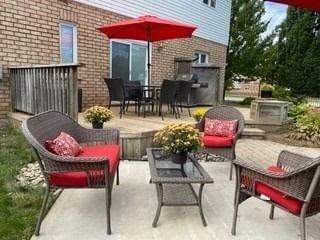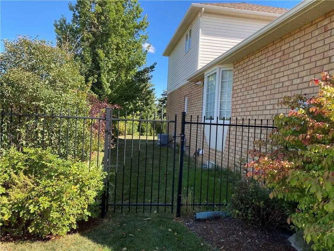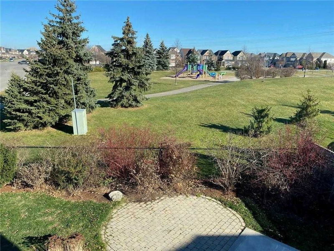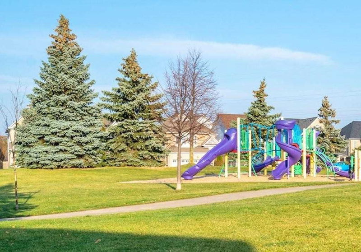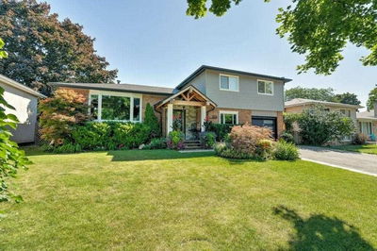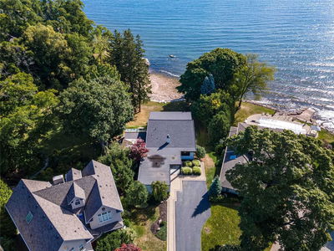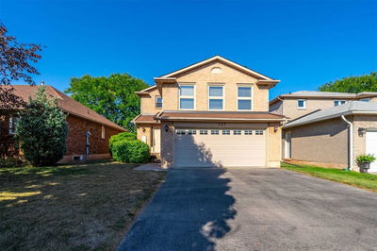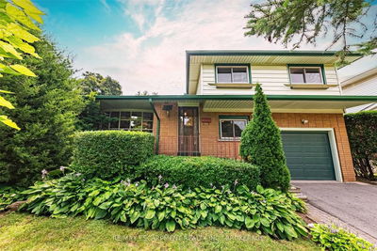Great Home In Prestigious Golf Community Of Millcroft. Premium Large Lot Backing Onto Park. Spacious Kitchen, Granite Counters, Plenty Of Storage W 2 Sets Of Pantries, Massive Centre Island & High-End Appliances. Open Concept Layout Perfect For Family Gatherings Plus Separate Living & Dining Rooms & Cozy Family Room W Gas Fireplace. Main Floor Features Bedroom & Bath For One Floor Bungalow Living - Ideal In-Law/Guest Suite Set-Up Or Use As Main Level Home Office. Upstairs 3 Generous Bedrooms - Primary Retreat With Ensuite. Partially Finished Lower Level Offers Extra Living Space W Rec Room & Den/Office Separate Room W Laminate Flooring - Could Also Work As 5th Bedroom, All Professionally Finished W Pot Lights. Freshly Painted In 2022. Enjoy Your Deck In Your Private Fully Fenced Yard Wired For Hot Tub W Patio Stone Surround, Bbq Gas Line. Loads Of Upgrades, Furnace & A/C 2018, Front, Patio & Garage Inside Entry Doors Replaced In 2018, Garage Doors Replaced 2017 Plus Sprinkler System.
详情
- 上市时间: Friday, November 25, 2022
- 3D看房: View Virtual Tour for 2943 Darien Road
- 城市: Burlington
- 社区: Appleby
- 交叉路口: Berton Avenue & Darien Road
- 详细地址: 2943 Darien Road, Burlington, L7M 4K3, Ontario, Canada
- 客厅: Main
- 厨房: Main
- 家庭房: Main
- 挂盘公司: The Agency, Brokerage - Disclaimer: The information contained in this listing has not been verified by The Agency, Brokerage and should be verified by the buyer.

