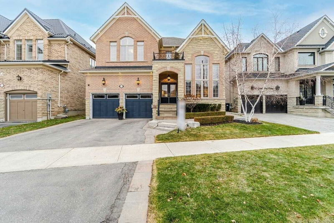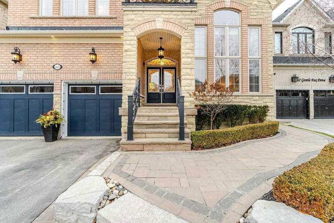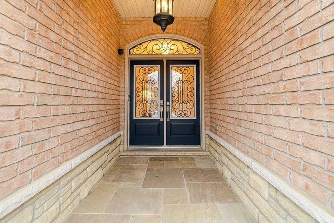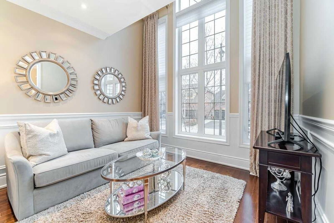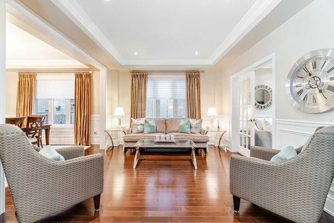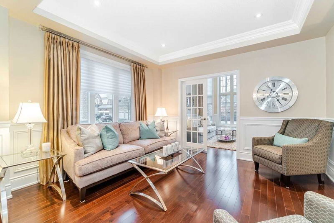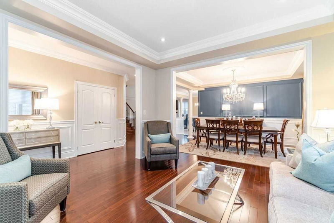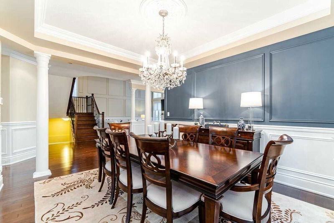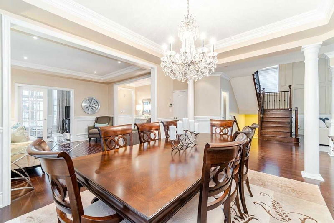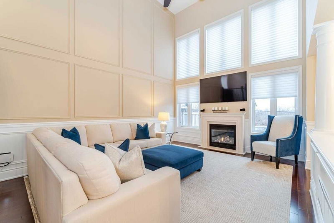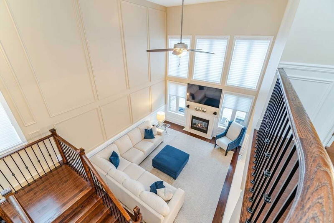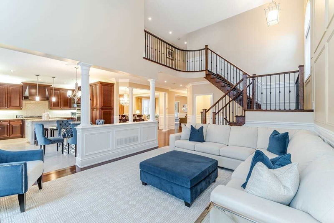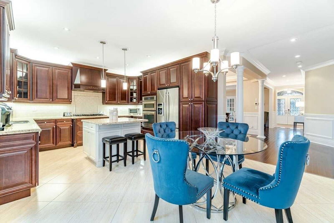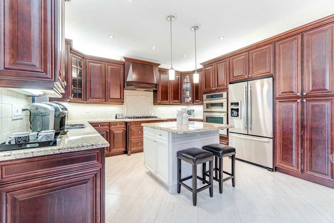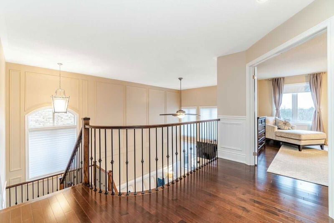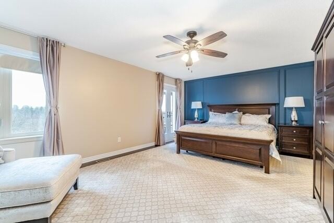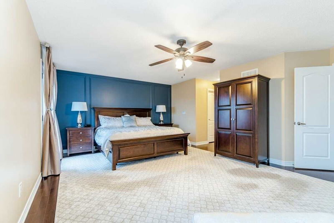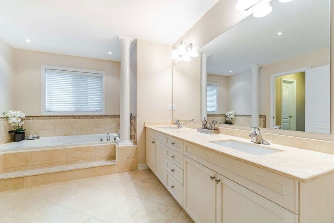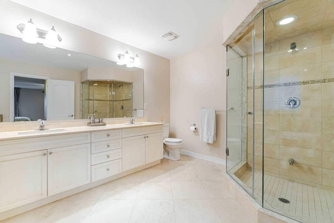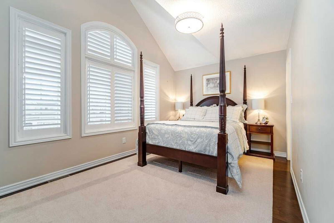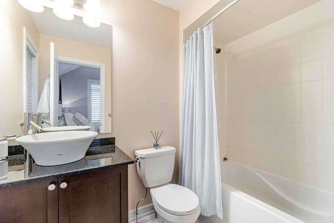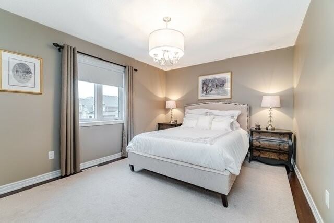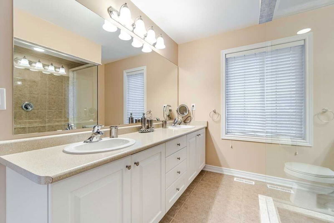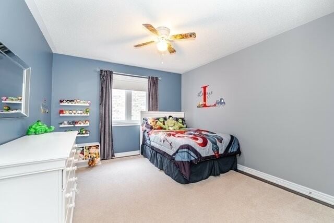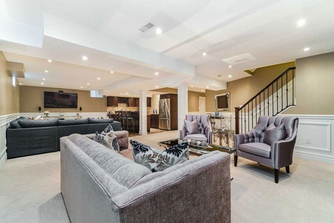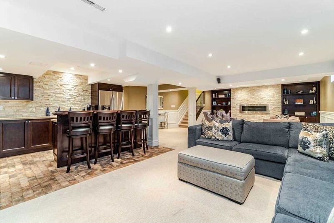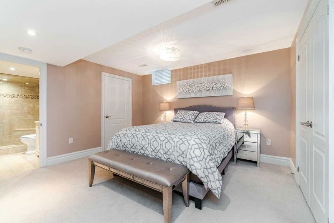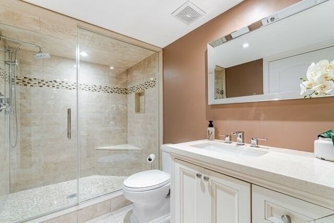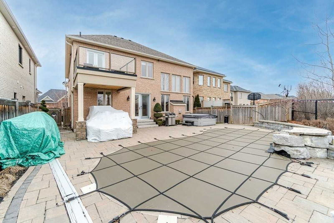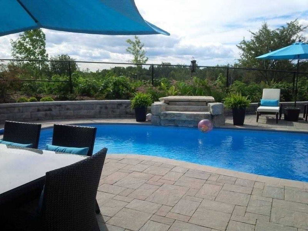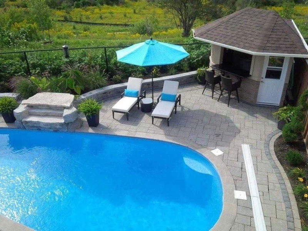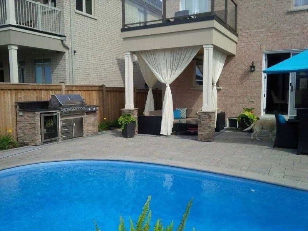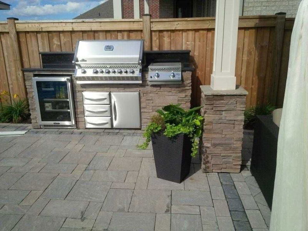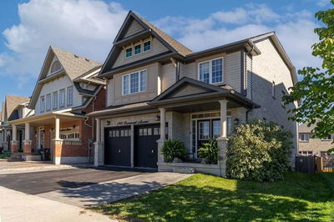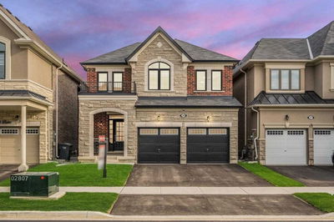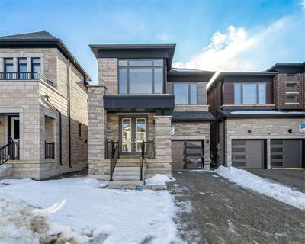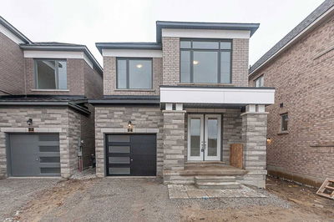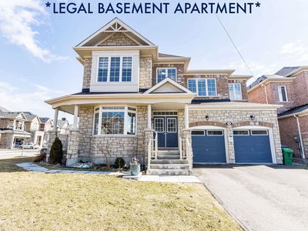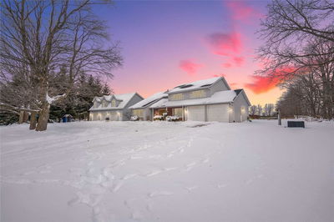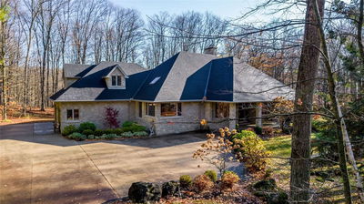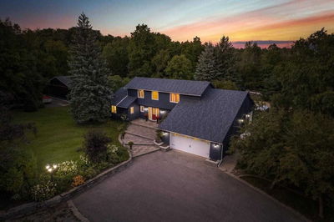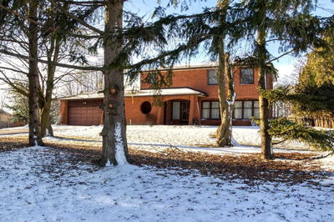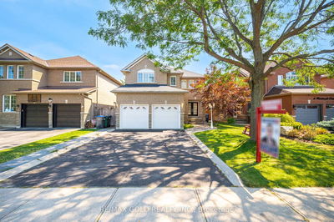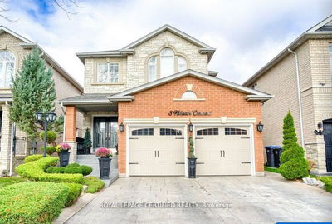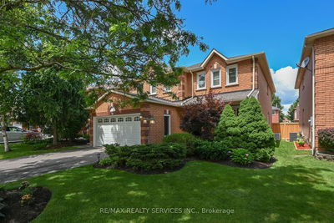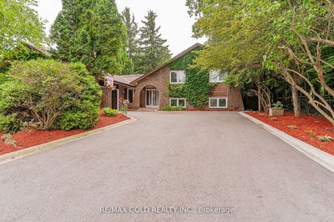Neatly Nestled On A Premium 60 Ft Lot, Backing Onto Picturesque Ravine, This Stunning Executive Home Offers Over 4500 Sq Ft Of Finished Luxurious Living Space. Dble Beveled Glass Entry Doors Invite You Into The Porcelain Tile Entry Past The Impressive 2 Storey Den Thru The Dble French Drs Into The Formal Lr/Dr With Gleaming Hdwd Flrs & Wainscoting Walls! Incredible Chef's Kitchen Boasts Crown Molded Cabinets, Granite Cntrs, Built-In S/S Appls & A Posh Bkfst Bar Over Looking Sun- Filled Eat In Area That W/O To Resort Style Yd W/ Inground Pool, Hot Tub, Outdoor Kitchen & Cabana. There's A Stately 2-Storey Family Rm W/ Gas Fireplace & Sunken Laundry Rm Too. 4 Terrific Size Bdrms All W/ Hdwd Are Serviced By 3 Full Upper Flr Baths! The Entertainers Bsmt Inc. 5th Bdrm W/ Ensuite, Large Rec Rm, Media Rm & Sit-Up Bar Perfect For Summer Kitchen. The Seller Has Spent North Of 300K In Upgrades.
详情
- 上市时间: Thursday, February 16, 2023
- 3D看房: View Virtual Tour for 60 Gentle Fox Drive
- 城市: Caledon
- 社区: Rural Caledon
- 交叉路口: Mayfield / Snellview / 6 Fox
- 详细地址: 60 Gentle Fox Drive, Caledon, L7C 3S6, Ontario, Canada
- 客厅: Hardwood Floor, Pot Lights, Crown Moulding
- 厨房: Porcelain Floor, Centre Island, W/O To Patio
- 家庭房: Hardwood Floor, Wainscoting, Gas Fireplace
- 挂盘公司: Royal Lepage Vendex Realty, Brokerage - Disclaimer: The information contained in this listing has not been verified by Royal Lepage Vendex Realty, Brokerage and should be verified by the buyer.

