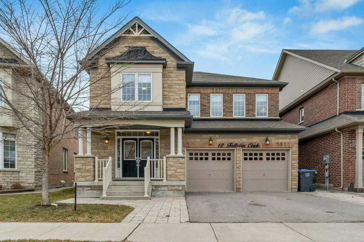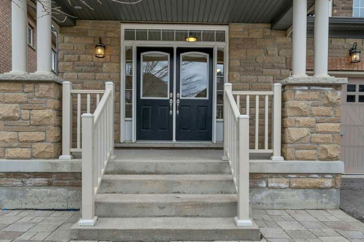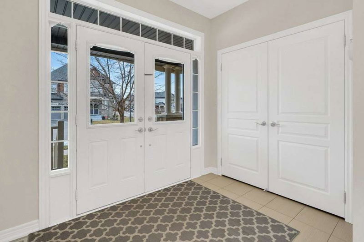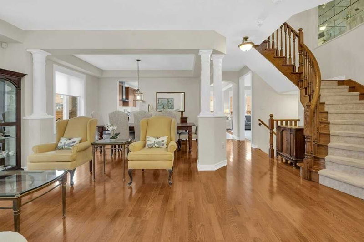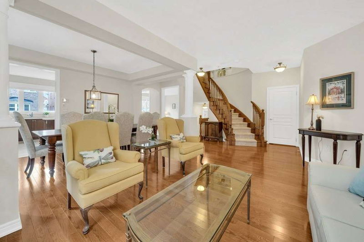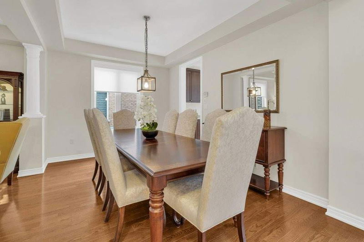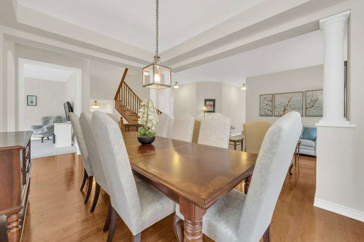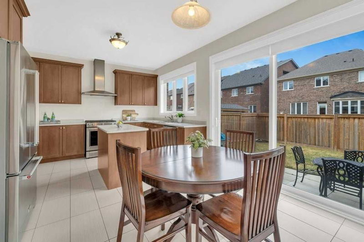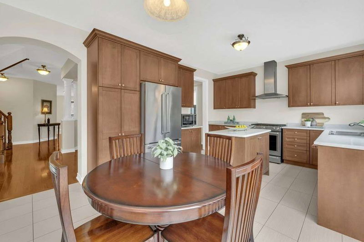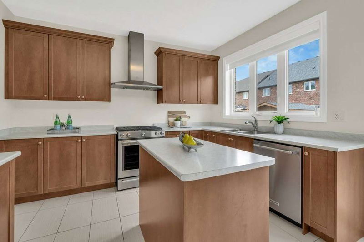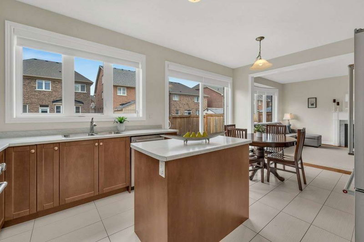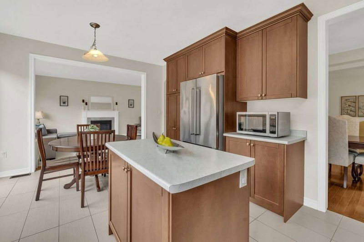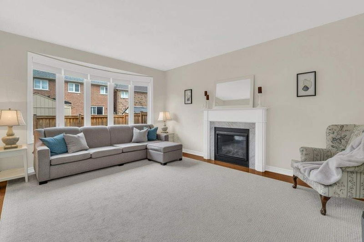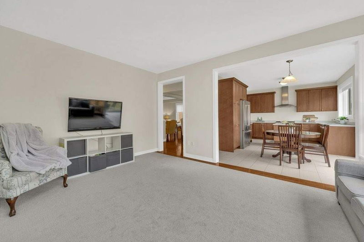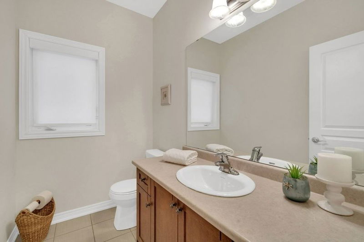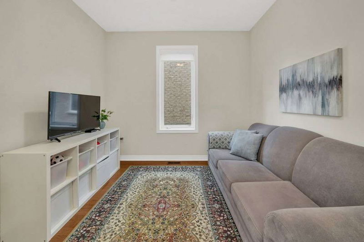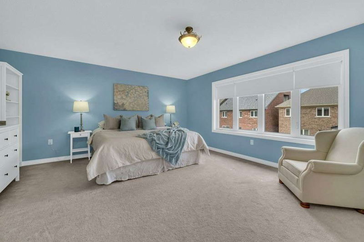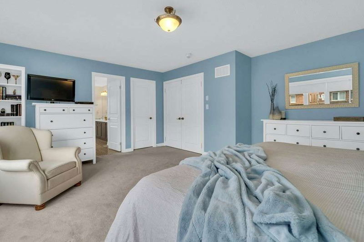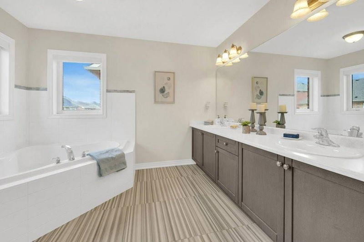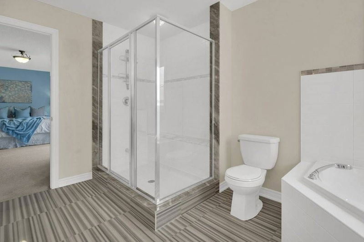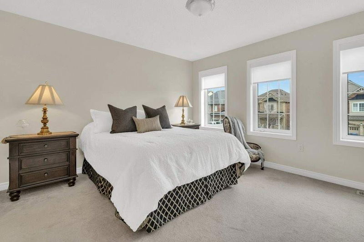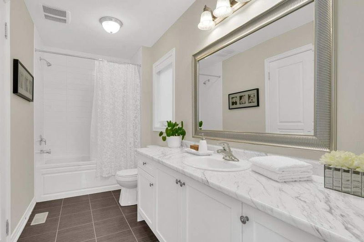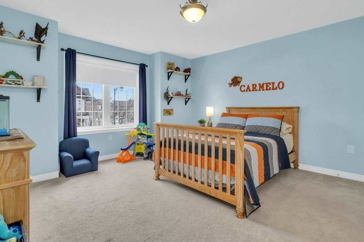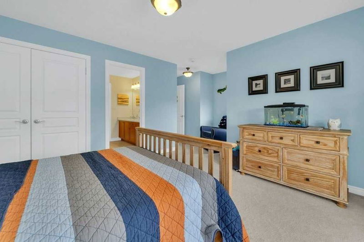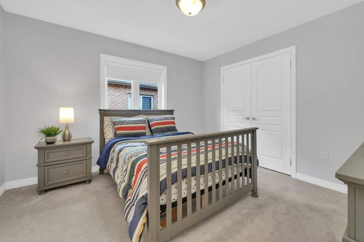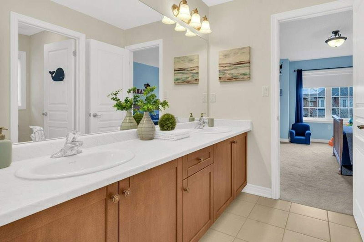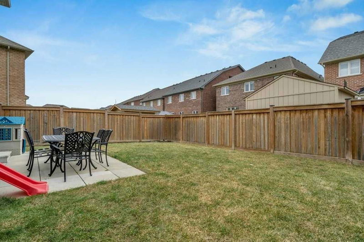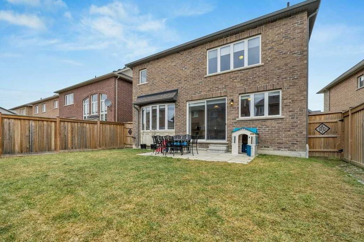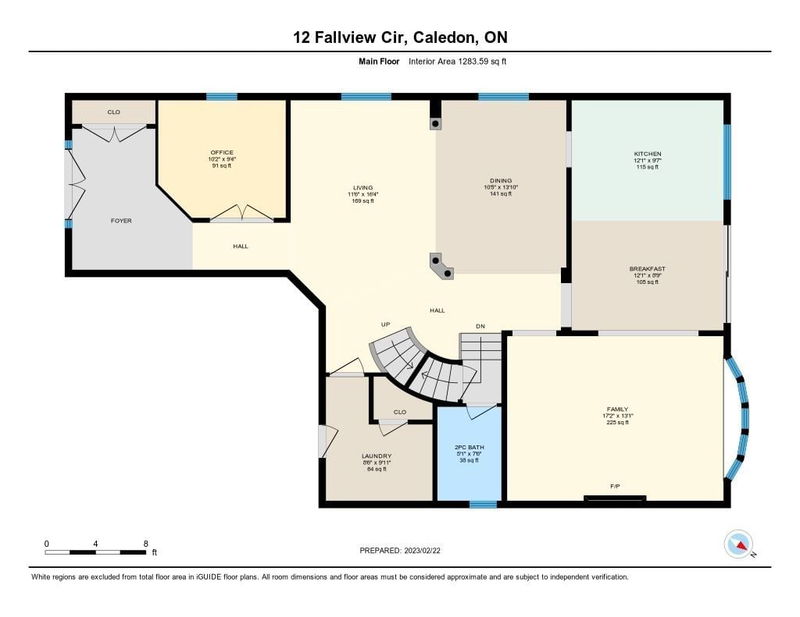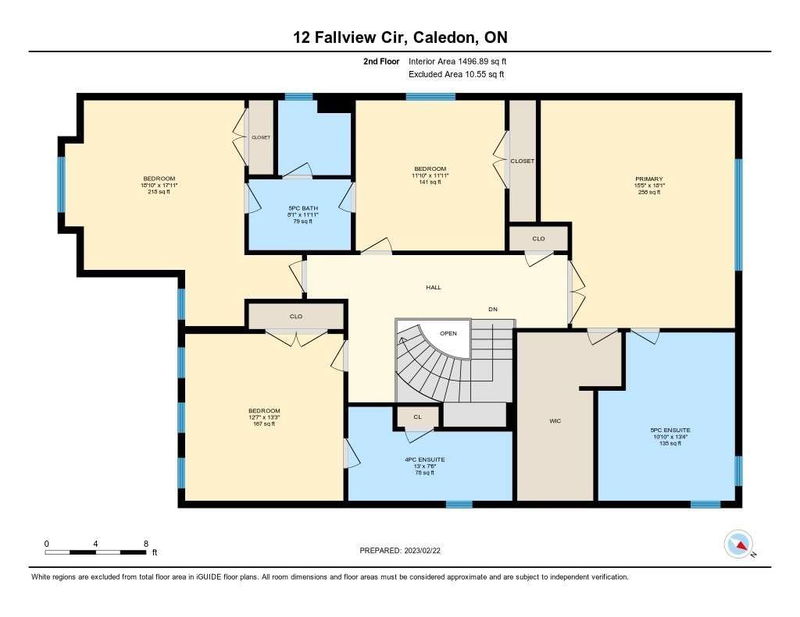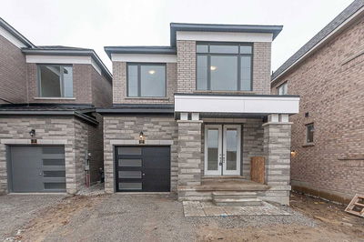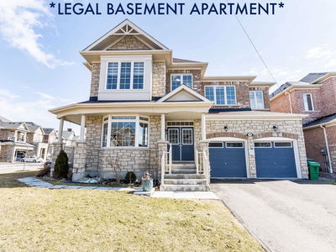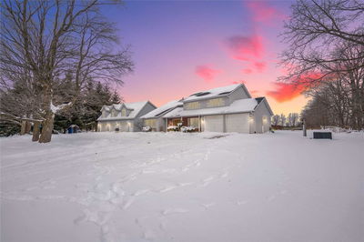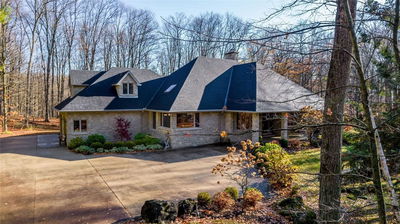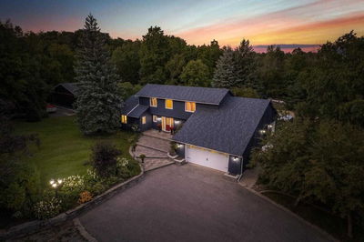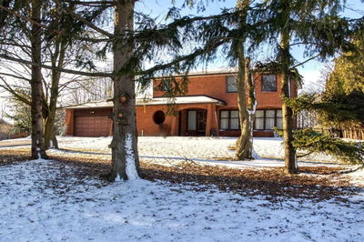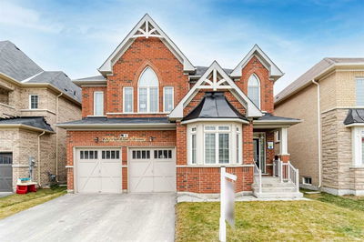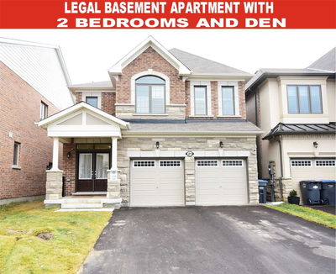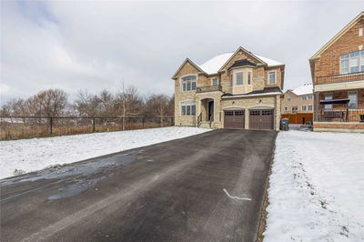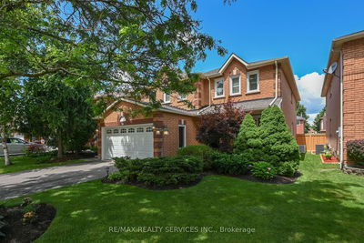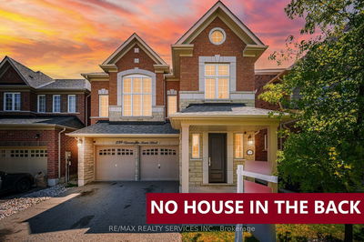Wow! Stunning Executive Home In Caledon's Southfields Village. This 3000+Sq Ft Beauty Is Located On A Quiet Family Friendly Street A Short Walk From The Library, Walking Trails & Community Ctre. Incredible Curb Appeal With An Interlock Walkway, Covered Front Porch & Double Door Entry. A Welcoming Front Foyer Leads Out To The Spacious Main Floor With 10 Ft Ceilings, Hardwood Flooring, A Private Office/Den Perfect For Working At Home, Open Concept Living & Dining Room With Archways & Multiple Access Points To A Chef Inspired Kitchen With Breakfast Island & Stainless-Steel Appliances. Family Room At The Rear Of The Home Features A Gas Fireplace Perfect For Entertaining. An Upgraded Circular Hardwood Staircase Leads Up To A Custom Built-In Glass Display. Upper-Level Features A Huge Primary Bedroom With Double Door Entry & Spa Inspired 5-Pce Bath With Upgraded Counters, Floors And Walk-In Shower. Second Bedroom Has Its Own 4 Pce Ensuite Bath And Bedrooms 3 &4 Share Another 5 Pc Bathrm
详情
- 上市时间: Wednesday, February 22, 2023
- 3D看房: View Virtual Tour for 12 Fallview Circle
- 城市: Caledon
- 社区: Rural Caledon
- 交叉路口: Learmont/Fallview
- 详细地址: 12 Fallview Circle, Caledon, L7C 3V4, Ontario, Canada
- 客厅: Hardwood Floor, Open Concept, Combined W/Dining
- 厨房: Ceramic Floor, Stainless Steel Appl, Large Window
- 家庭房: Hardwood Floor, Gas Fireplace, Large Window
- 挂盘公司: Royal Lepage Meadowtowne Realty, Brokerage - Disclaimer: The information contained in this listing has not been verified by Royal Lepage Meadowtowne Realty, Brokerage and should be verified by the buyer.

