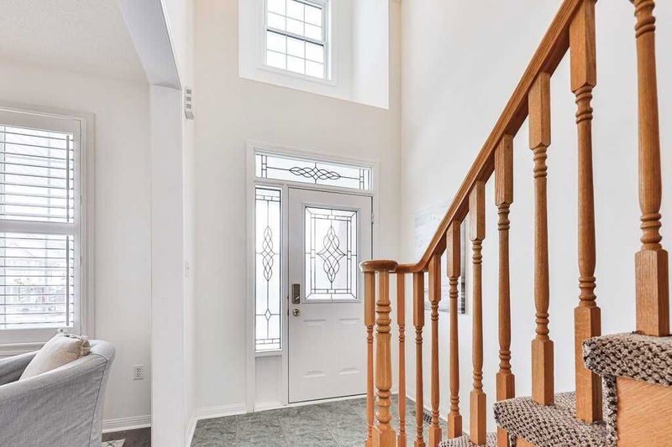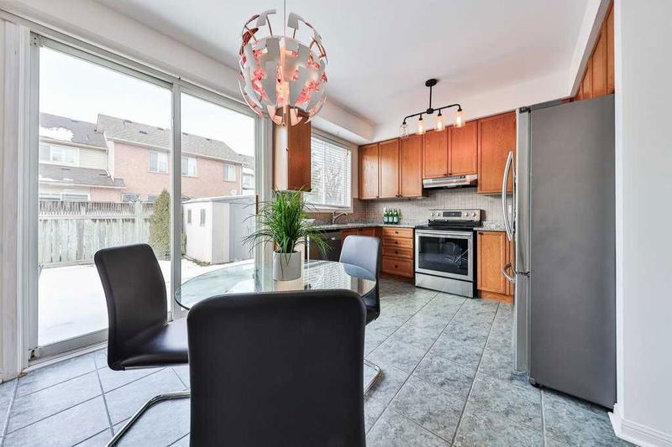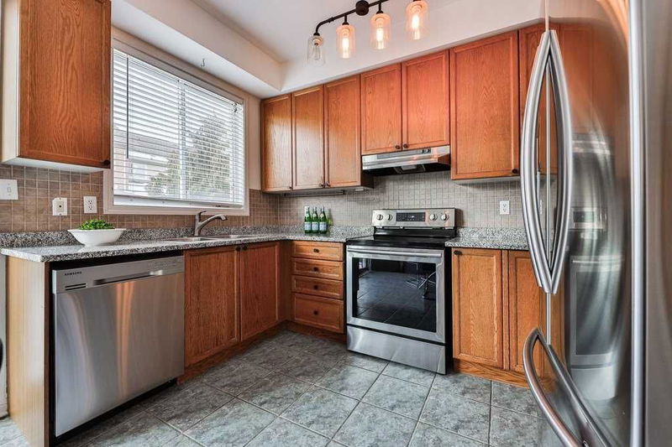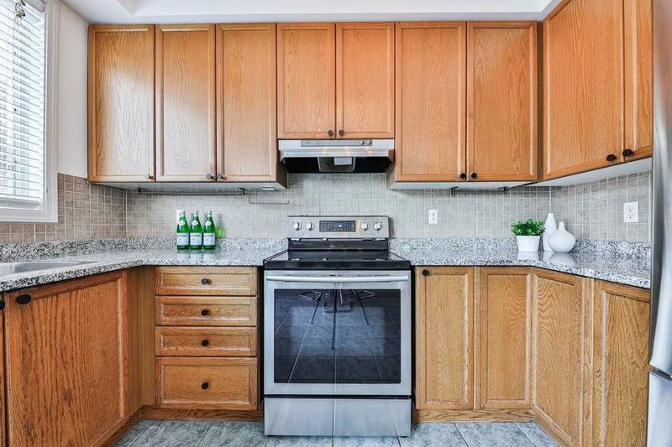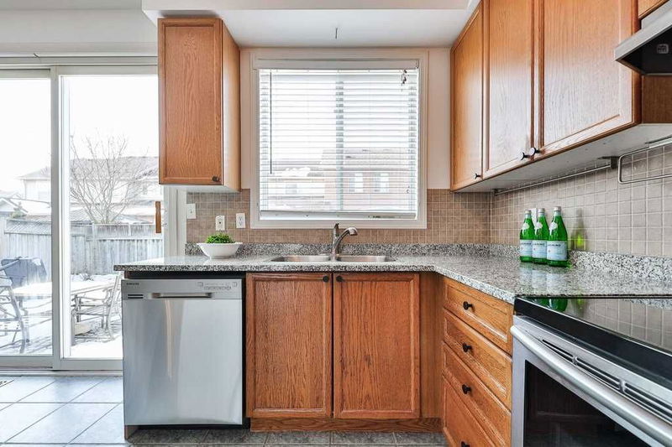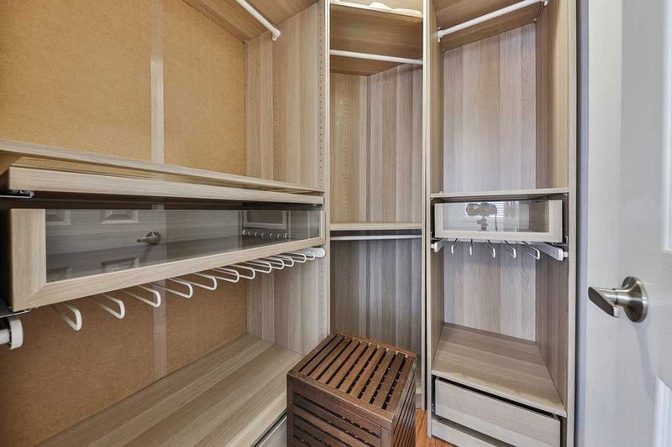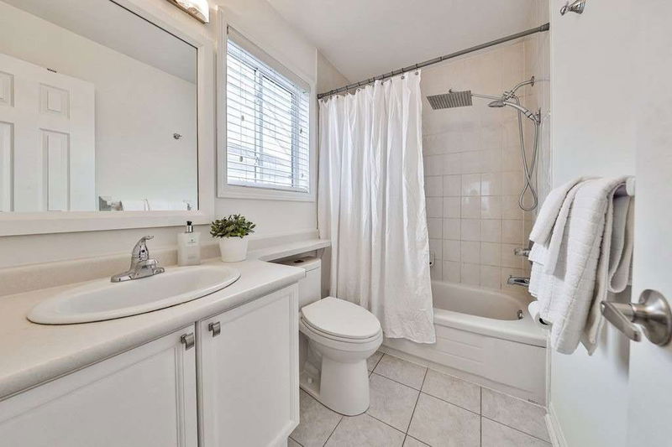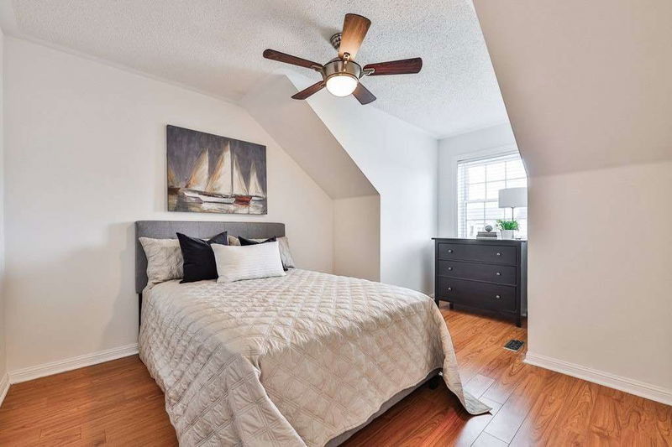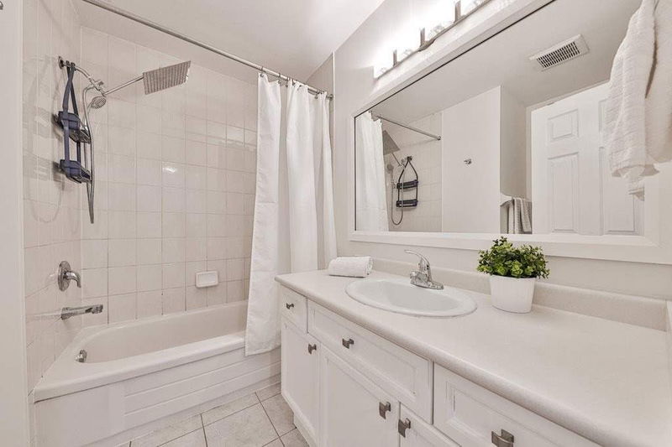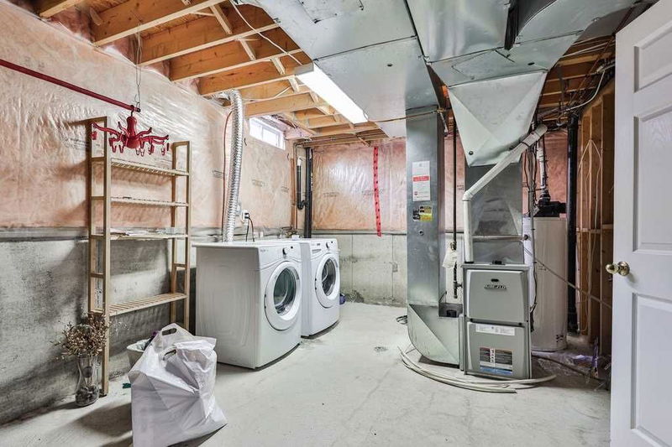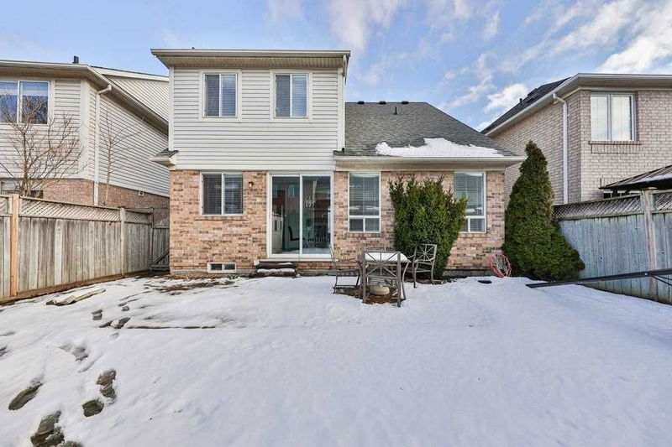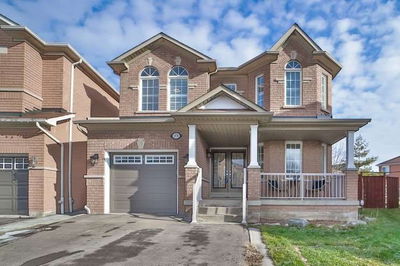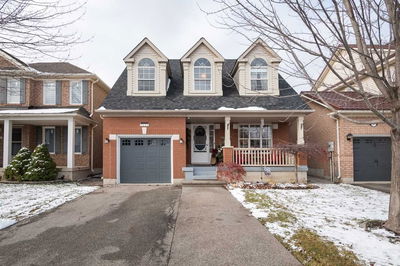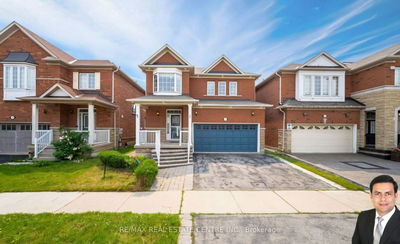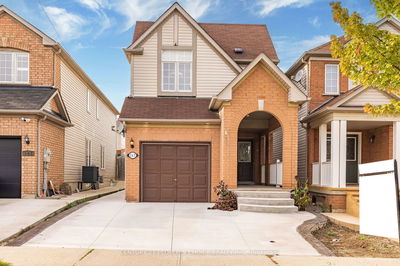Charming 3 Bdrm, 2.5 Bath Plus A Partially Finished Basement,1665 Sq Ft. Bright Welcoming Foyer With Vaulted Ceilings. Freshly Painted Throughout With Soaring 9Ft Ceiling, Spacious Living And Dining Area With Laminate Floors And California Shutters. Kitchen Offers Granite Counters, S/S Appliances, Tile Backsplash & W/O To Yard. Sun Drenched Family Rm With Laminate Fls. Escape To The 2nd Floor, Where You Will Find 3 Comfortable Size Bedrooms, Laminate Floors And 4 Pc Main Bath. The Primary Suite Is A True Retreat With A Walk-In Closet With Closet Organizers And 4-Piece Ensuite. Enjoy The Great Outdoors In The Fully-Fenced Backyard Complete With A Patio, Garden Shed And Beautiful Garden. The Stunning Stone Interlock Wraps Around The House And Extends Into The Back Patio. The Partially Finished Basement Includes A Large Recreation Room, Perfect For Extra Living Space Or A Play Area For The Kids. Inside Garage Access, 3 Car Parking, Easy Access To Milton Transit, Hwy 401 & 407.
详情
- 上市时间: Thursday, February 09, 2023
- 3D看房: View Virtual Tour for 1603 Waldie Avenue
- 城市: Milton
- 社区: Clarke
- 交叉路口: Derry & Trudeau
- 详细地址: 1603 Waldie Avenue, Milton, L9T 5K8, Ontario, Canada
- 客厅: Laminate, California Shutters, Combined W/Dining
- 厨房: Granite Counter, W/O To Yard, Stainless Steel Appl
- 家庭房: Laminate, O/Looks Backyard
- 挂盘公司: Re/Max Realty Specialists Inc., Brokerage - Disclaimer: The information contained in this listing has not been verified by Re/Max Realty Specialists Inc., Brokerage and should be verified by the buyer.


