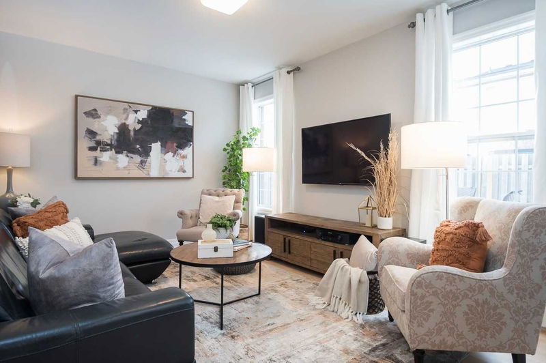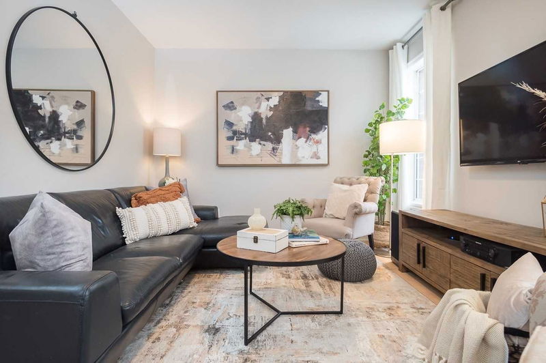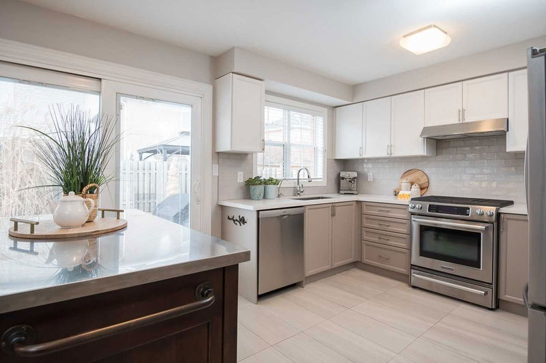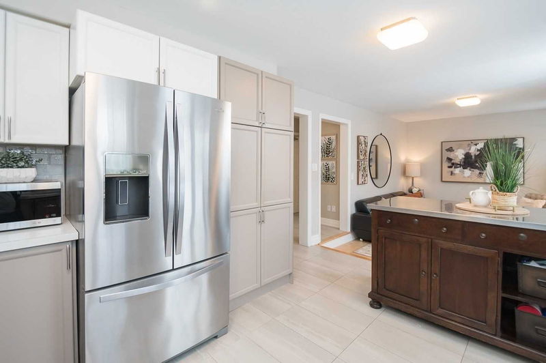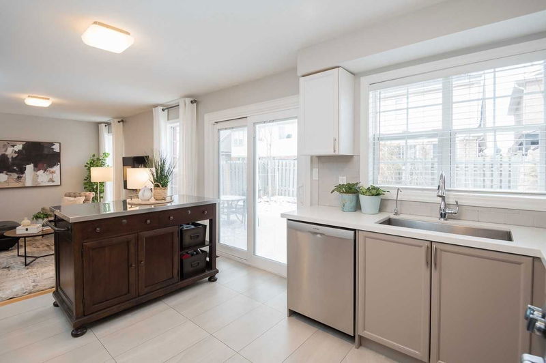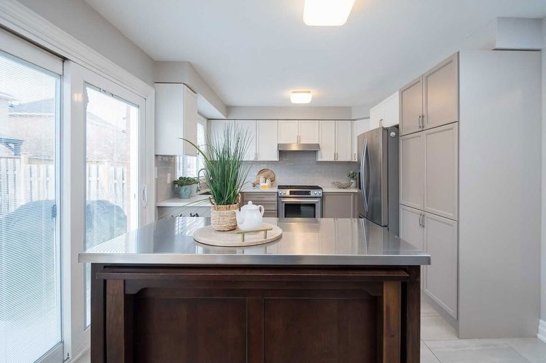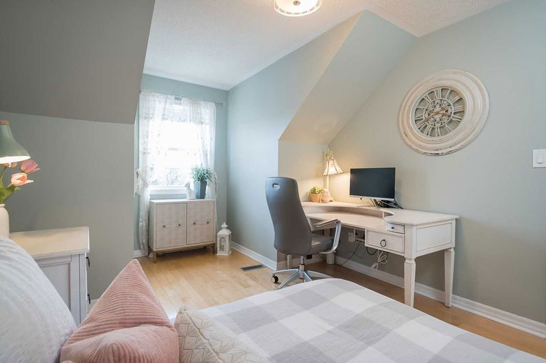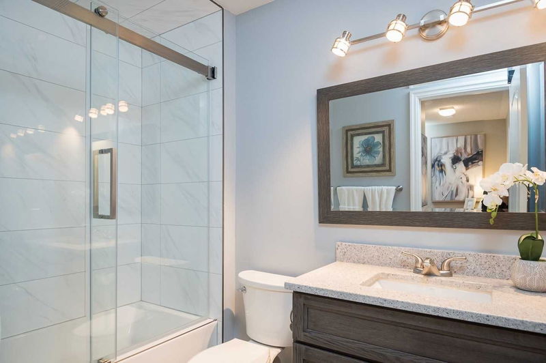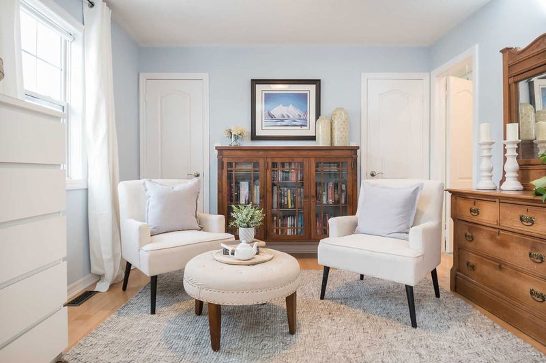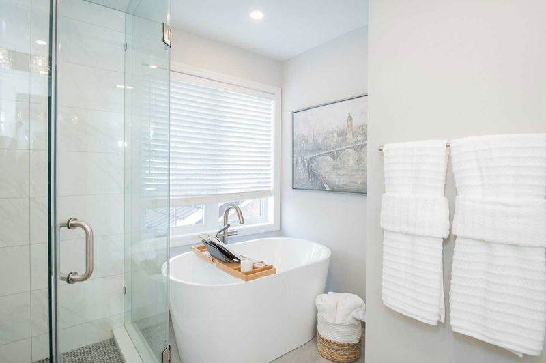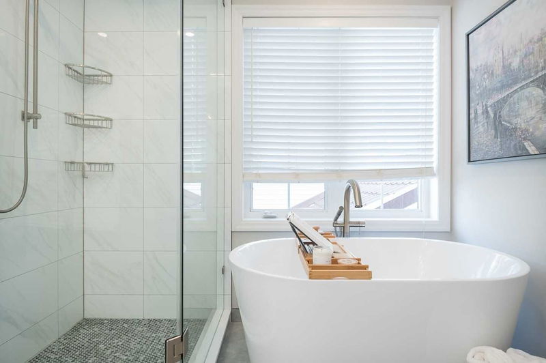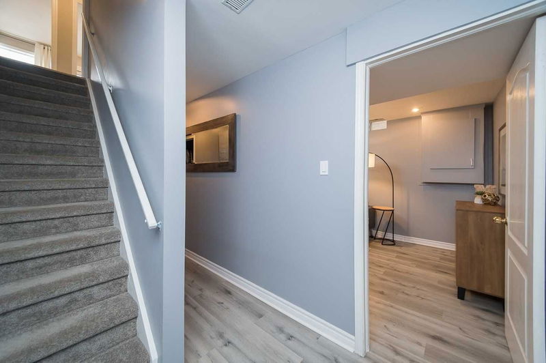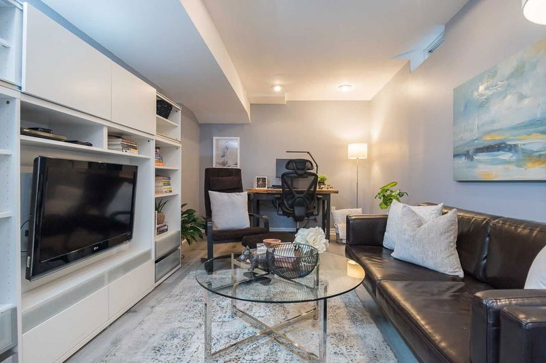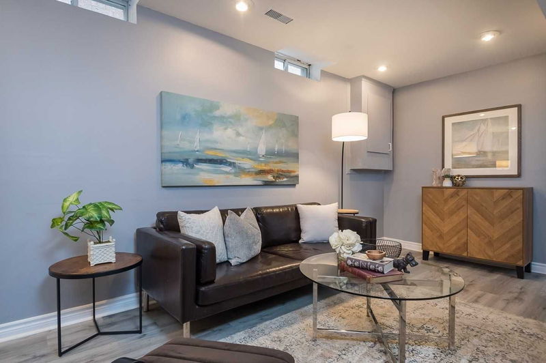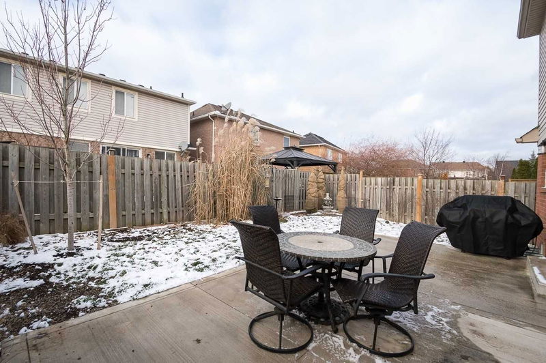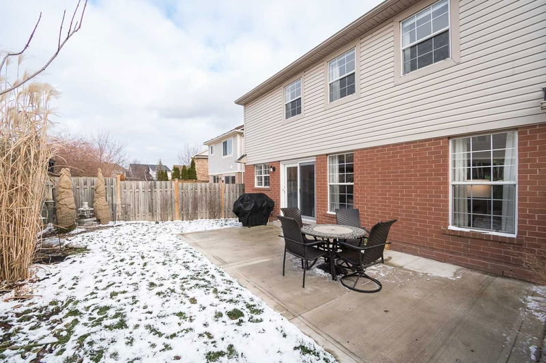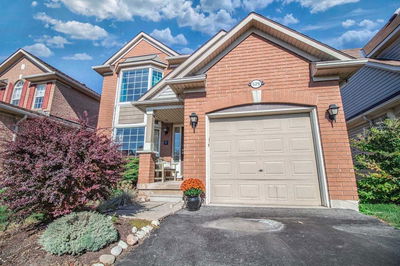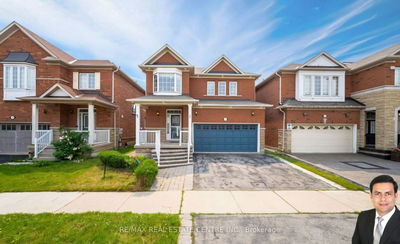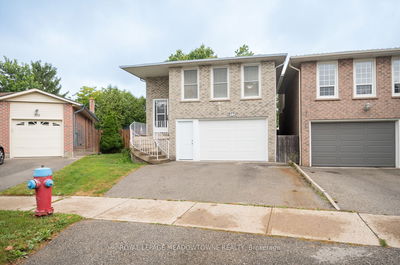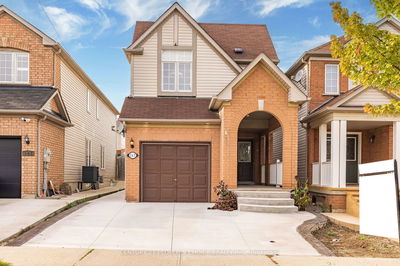Beautifully Upgraded Family Home In The Popular Clarke Neighbourhood, Close To Local Parks, Schools, Plus Easy Access To 401- A Great Community. Gorgeous Finishes Such As Hardwood Flooring, Upgraded Lighting & Freshly Painted Neutral Palette... A Perfect Place For Your Family. Greet Guests In The High Ceiling Foyer That Leads To The Bright Open Concept Living/Dining Room With Natural Light. Entertain Your Guests In The Beautiful Chef Inspired Kitchen Complete With White Cabinets, Quartz Counters, Tile Backsplash, Stainless Steel Appliances And Direct Access To The Backyard Gas Line Hook Up. Family Room Is Open To Kitchen And Has Large Windows Showcasing The Backyard. 2nd Floor Boasts Hardwood Flooring, Oversized Primary With His/Her Closets And 4Pc Ensuite With Stunning Vessel Tub, 2 Additional Bedrooms And 4Pc Main Bath With Quartz Vanity. Basement Is Partially Finished With Rec Room (Vinyl Flooring And Pot Lights). This Is The Ideal Family Home You Have Been Waiting For!
详情
- 上市时间: Friday, December 02, 2022
- 3D看房: View Virtual Tour for 1525 Swann Crescent
- 城市: Milton
- 社区: Clarke
- 交叉路口: James Snow / Derry
- 详细地址: 1525 Swann Crescent, Milton, L9T 5K2, Ontario, Canada
- 客厅: Main
- 家庭房: Main
- 厨房: Main
- 挂盘公司: Royal Lepage Meadowtowne Realty, Brokerage - Disclaimer: The information contained in this listing has not been verified by Royal Lepage Meadowtowne Realty, Brokerage and should be verified by the buyer.










