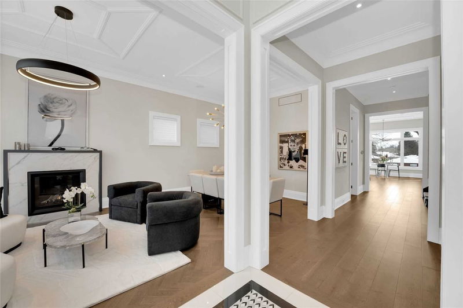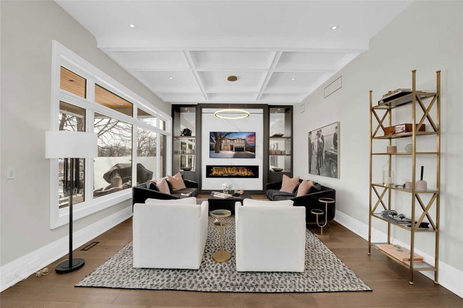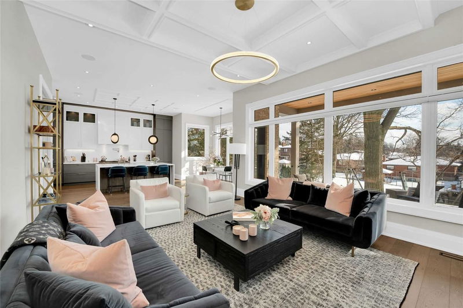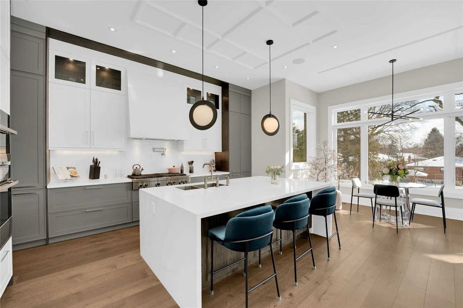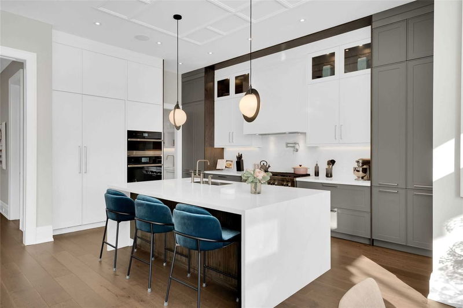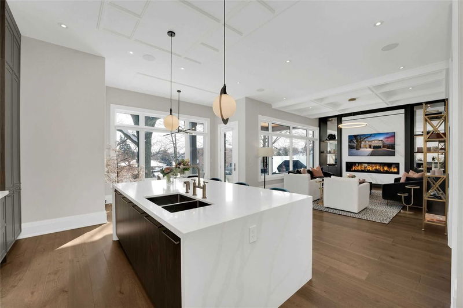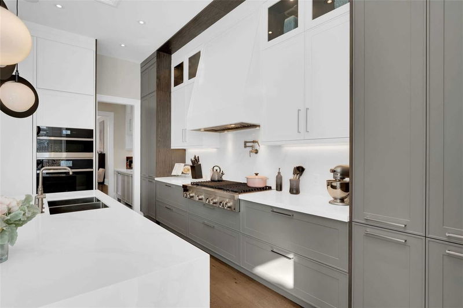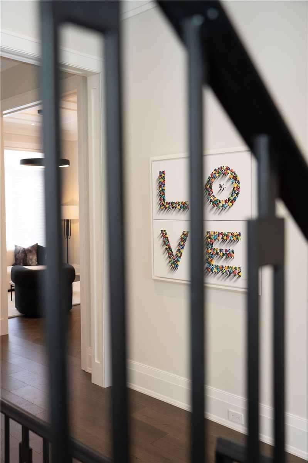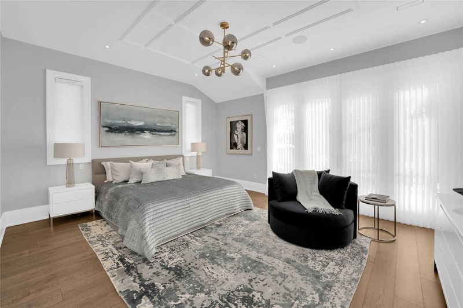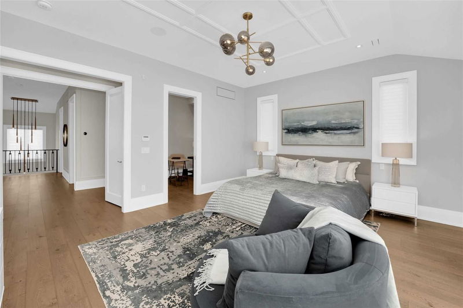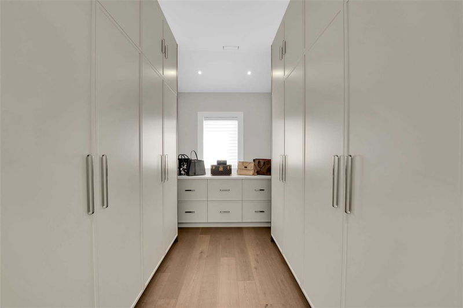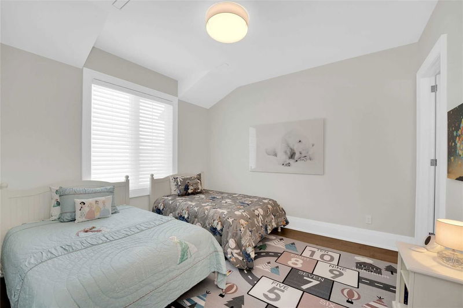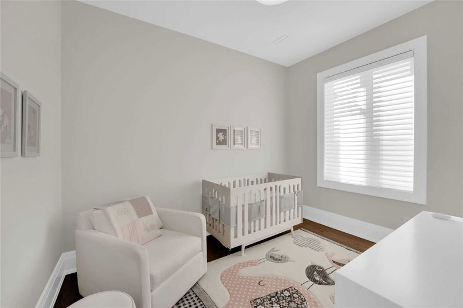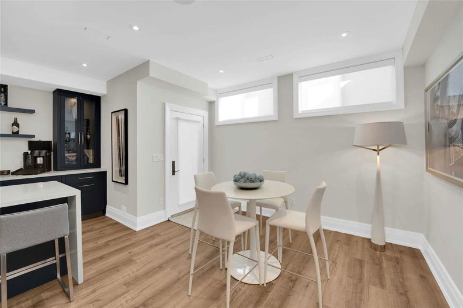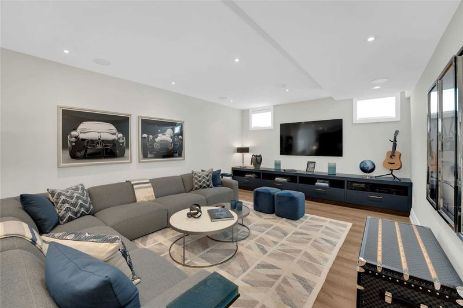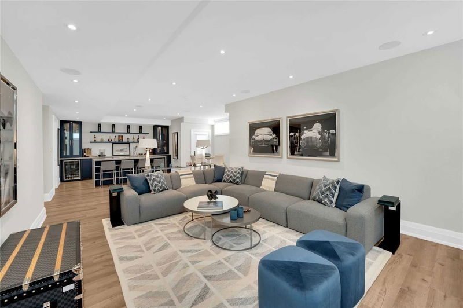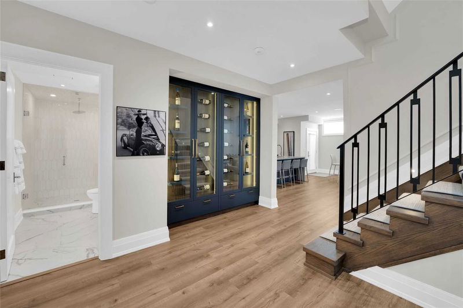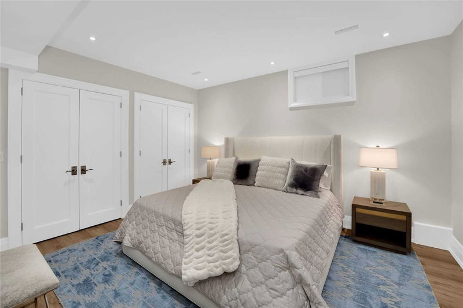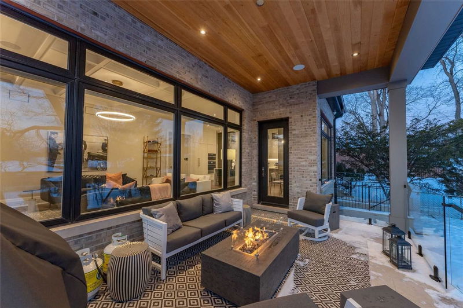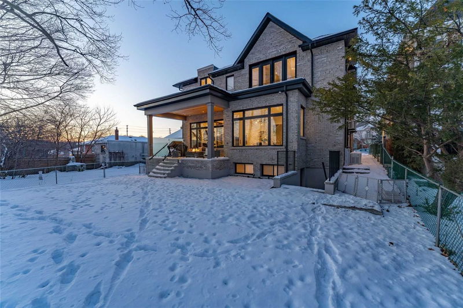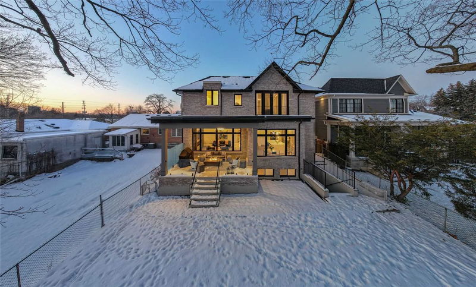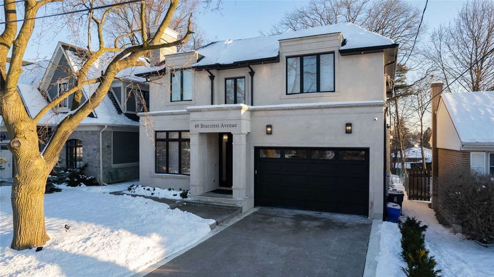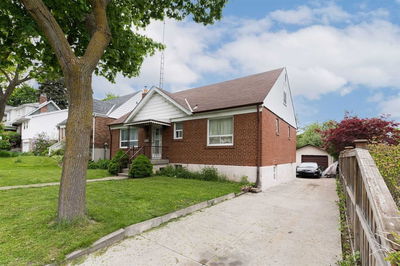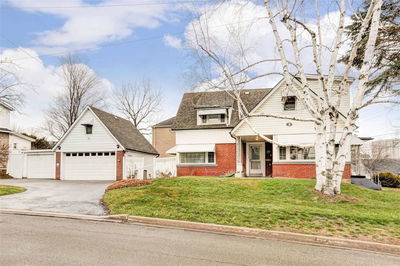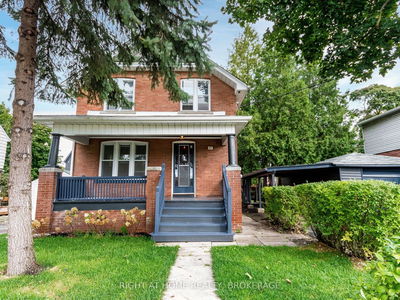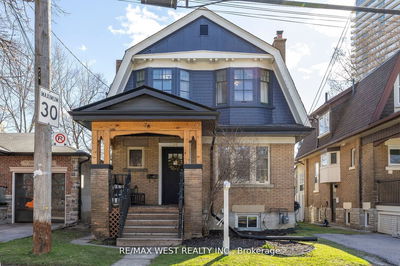Must See Masterpiece! Cstm Built Home W Superior Quality&Workmanship. Prestigious Humber Heights. Perfect Flrplan With 11'/10/9' Ceilings. Impeccable Custom Designer Upgrades T/O; Chef's Kitchen W/Large Cntre Island &W/O To Backyard. Ext Millwrk/Builtins, Gorg Prim Bdrm W Custom Dressing Rm& Exquisite 5Pc Ensuite. W/O Basement W Cstm Bar/Recroom/Theatrerm/5Thbdrm.
详情
- 上市时间: Monday, February 06, 2023
- 3D看房: View Virtual Tour for 49 Braecrest Avenue
- 城市: Toronto
- 社区: Humber Heights
- 交叉路口: Royal York/The Westway
- 详细地址: 49 Braecrest Avenue, Toronto, M9P 1Z6, Ontario, Canada
- 客厅: Hardwood Floor, Gas Fireplace, Large Window
- 厨房: Hardwood Floor, Breakfast Area, B/I Appliances
- 家庭房: Hardwood Floor, Gas Fireplace, W/O To Deck
- 挂盘公司: Re/Max Noblecorp Real Estate, Brokerage - Disclaimer: The information contained in this listing has not been verified by Re/Max Noblecorp Real Estate, Brokerage and should be verified by the buyer.


