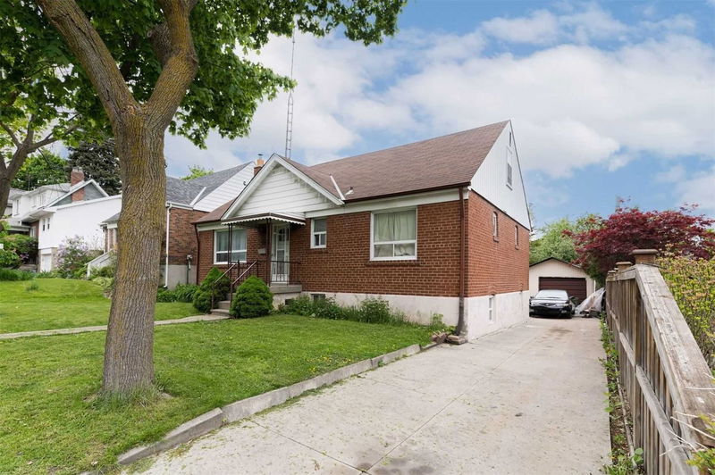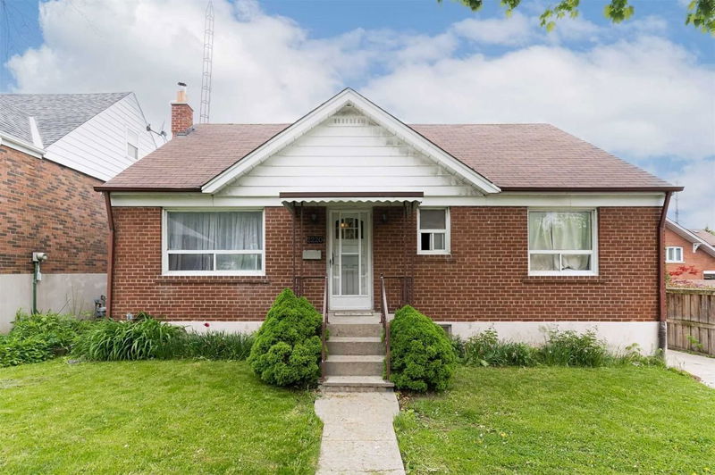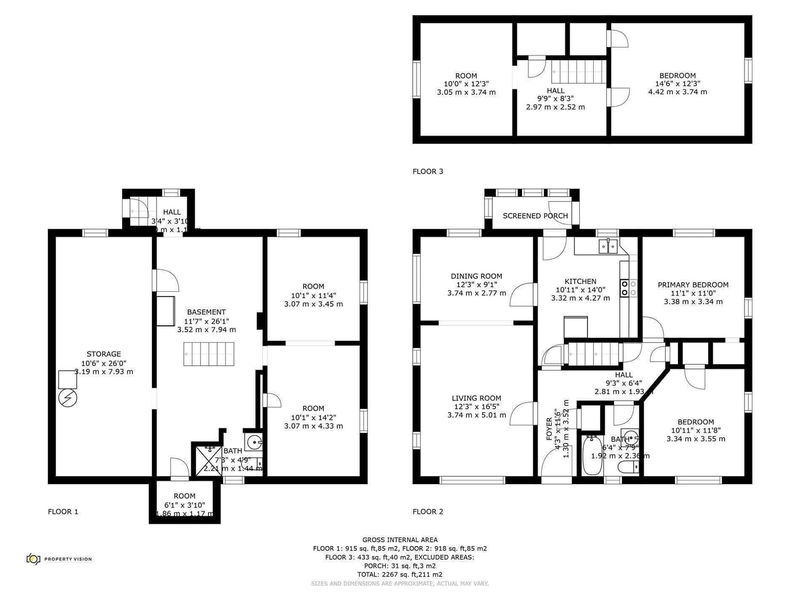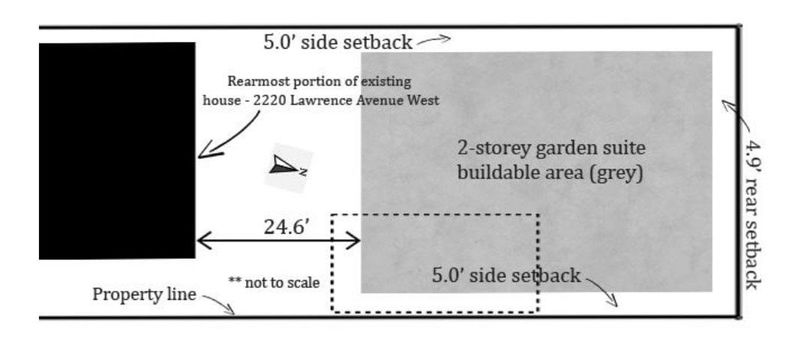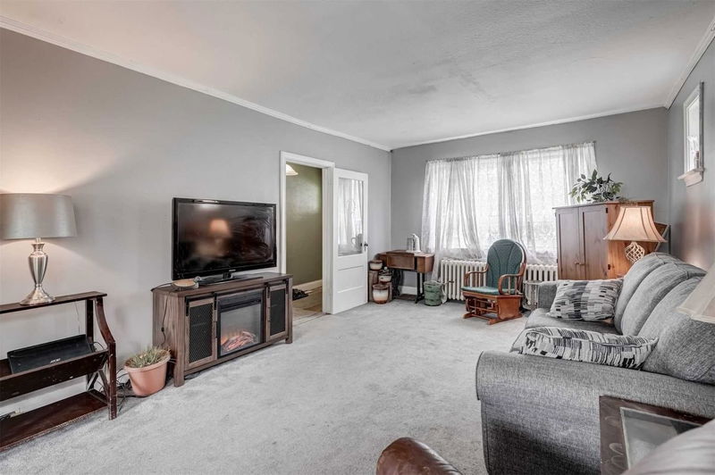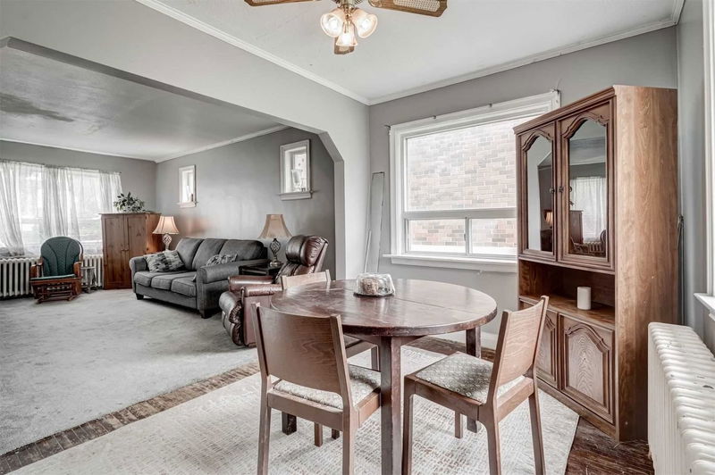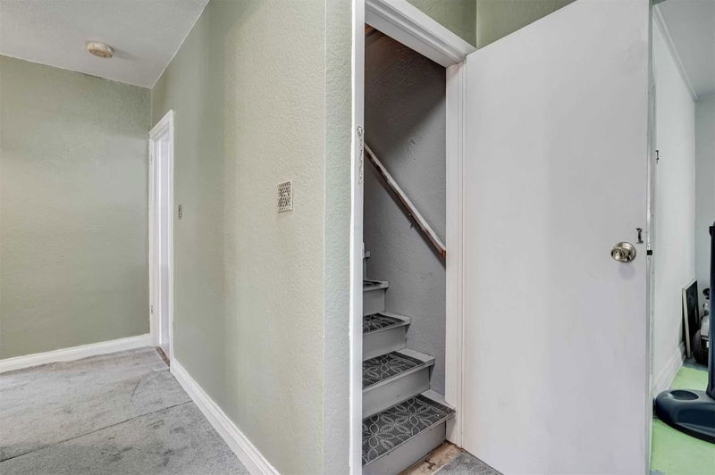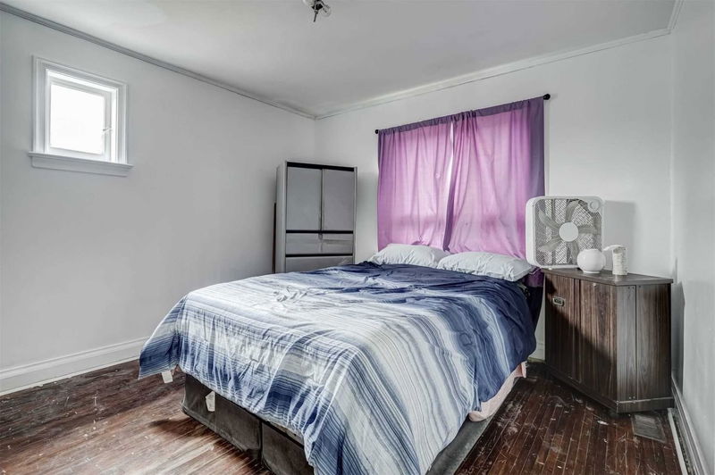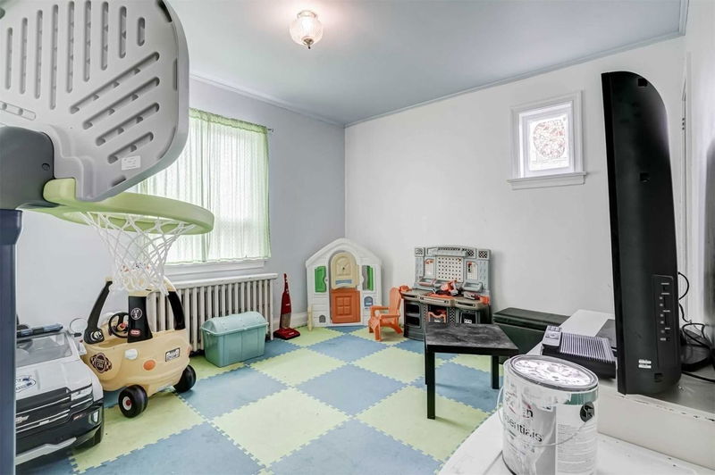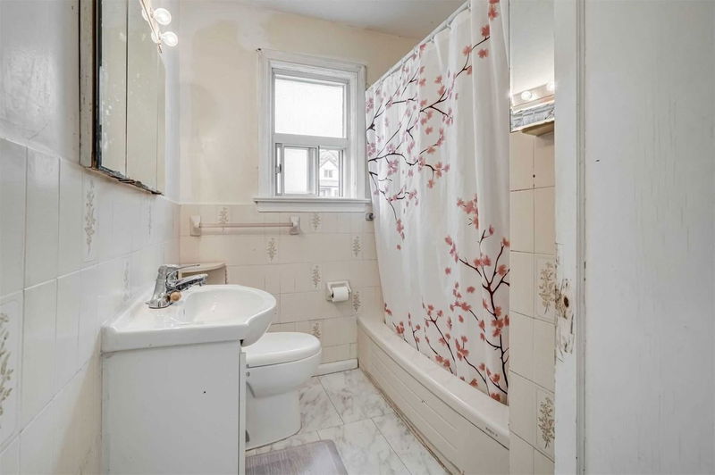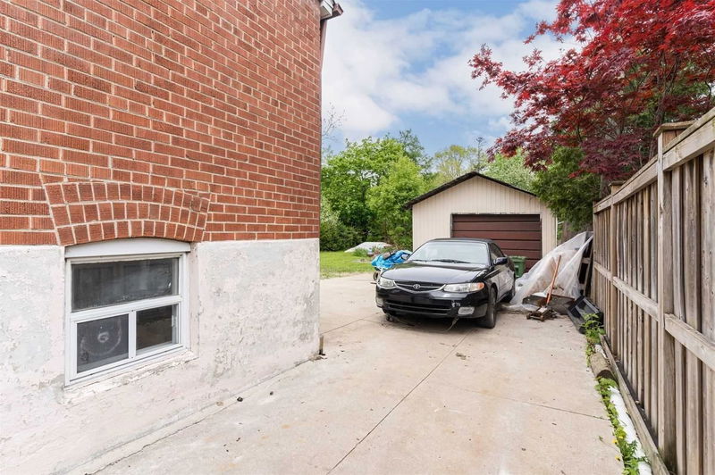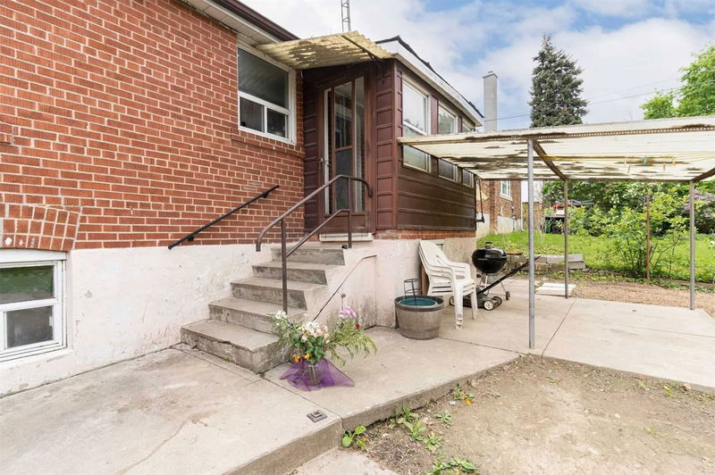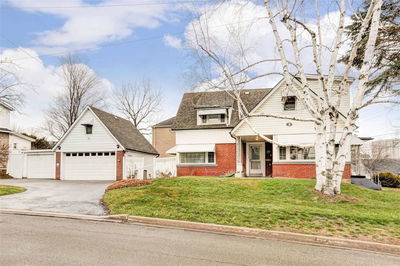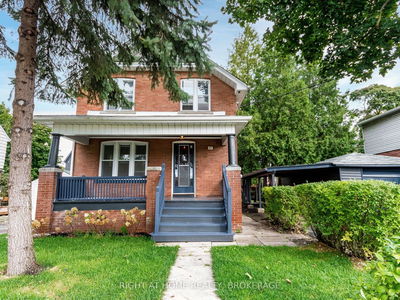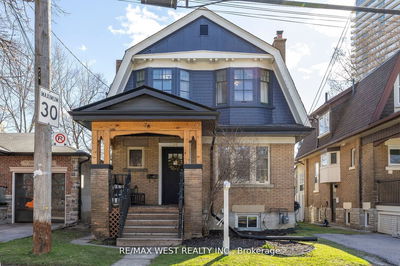Detached 1 1/2 Storey With Full Brick Exterior, Main Floor Has Living Rm, Dining Rm, Kitchen, 4 Pc Bath And 2 Bedrooms, 2nd Level Contains 2 More Potential Bedrooms And Hallway, Basement Has Separate Entrance & Potential For 2 More Bedrooms, This Property Is Ideal For A Legal Duplex, Main Level Combined With The Upper Level Has 4 Bedrooms Total, Basement Has 2 More Bedrooms, That's 6 Potential Bedrooms, Rental Income $$$, Convert The Detached Garage Into A Garden Suite/Laneway House, Triplex Opportunity Awaits For The Right Investor/Buyer, Large Lot, Ideal For Savvy Investors, Buyers And Builders, Positive Cash Flow Opportunity With Triplex Conversion, Live & Rent Other Two Units, 50' Ft X 132.41' Ft Lot Size, Furnace With Forced Air Gas, Steps To Ttc, Large Back Yard, Driveway Can Park 3 Vehicles, Property Needs Renovating/Upgrading, Great Opportunity In Toronto, Rental Demand Is High, Convenient Location, Calling All Savvy Investors, Buyers And Builders.
详情
- 上市时间: Thursday, January 26, 2023
- 3D看房: View Virtual Tour for 2220 Lawrence Avenue W
- 城市: Toronto
- 社区: Humber Heights
- 详细地址: 2220 Lawrence Avenue W, Toronto, M9P 2A1, Ontario, Canada
- 客厅: Combined W/Dining, Broadloom, Crown Moulding
- 厨房: Eat-In Kitchen, Laminate, O/Looks Backyard
- 挂盘公司: Century 21 People`S Choice Realty Inc., Brokerage - Disclaimer: The information contained in this listing has not been verified by Century 21 People`S Choice Realty Inc., Brokerage and should be verified by the buyer.

