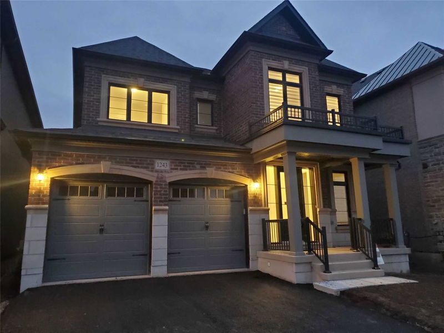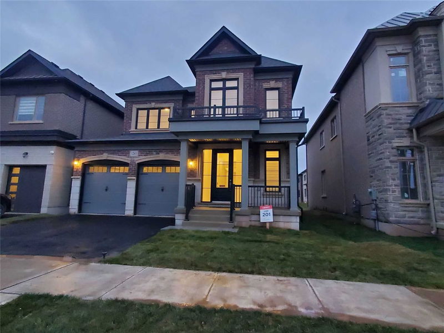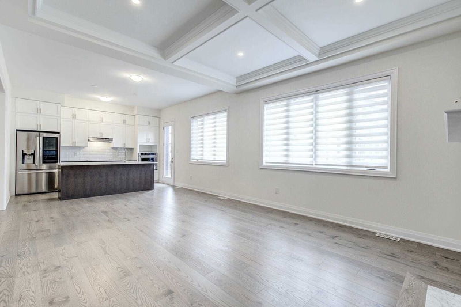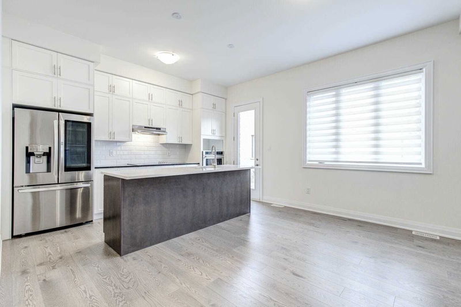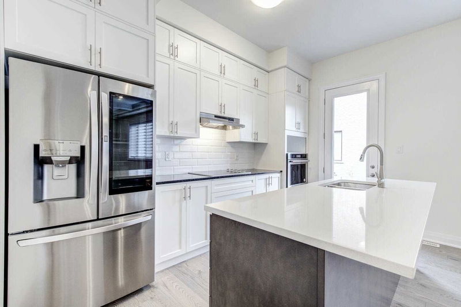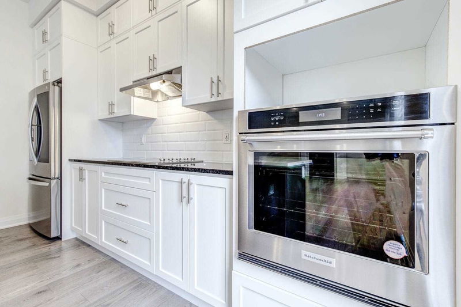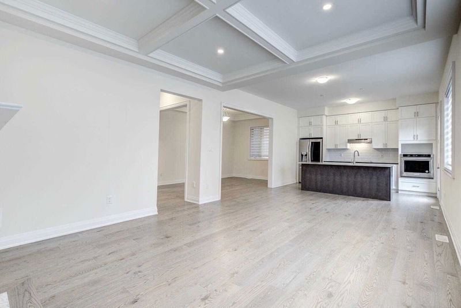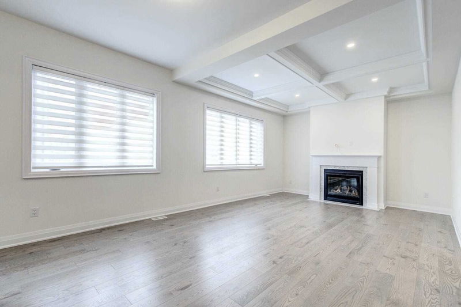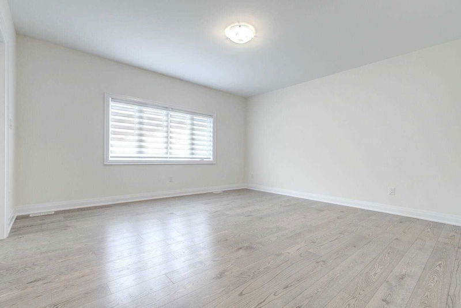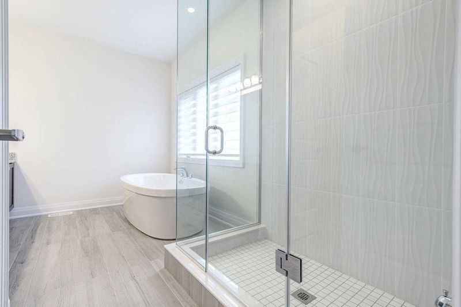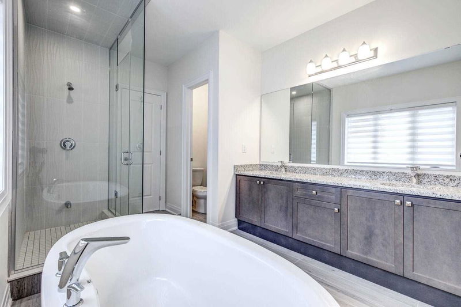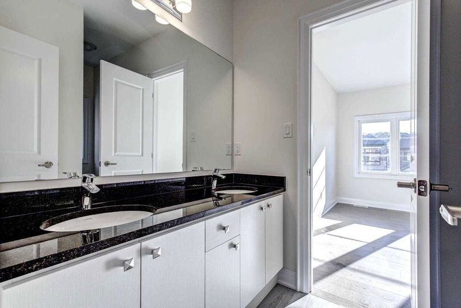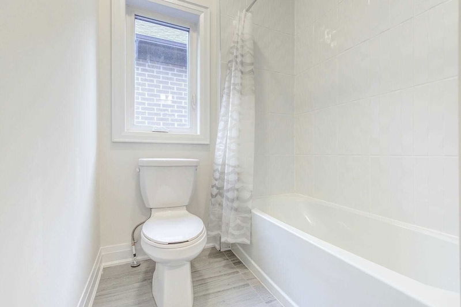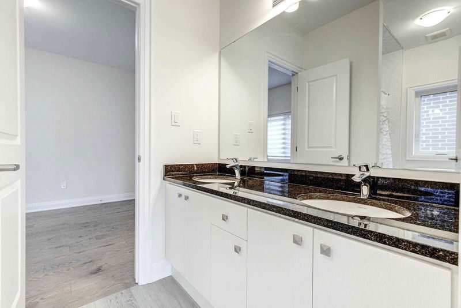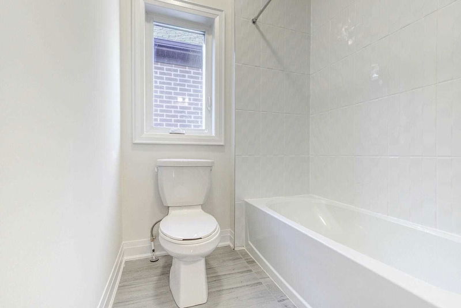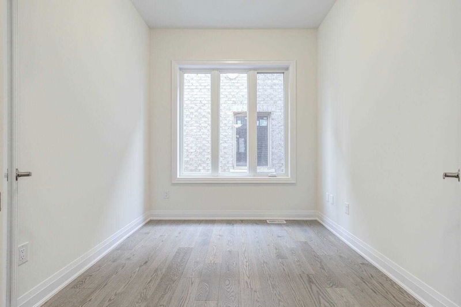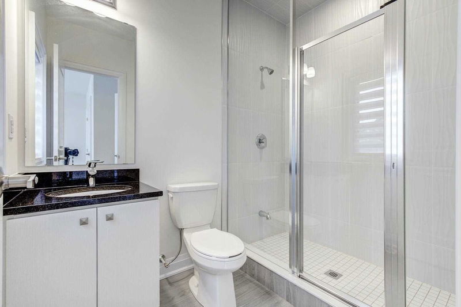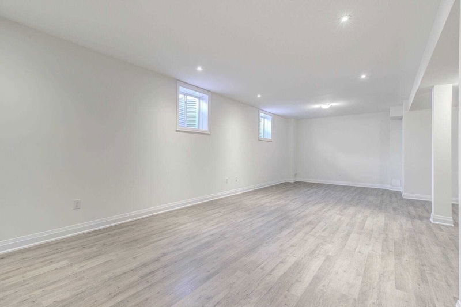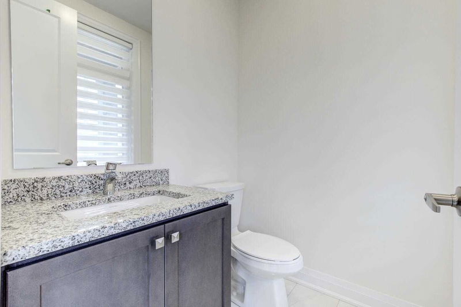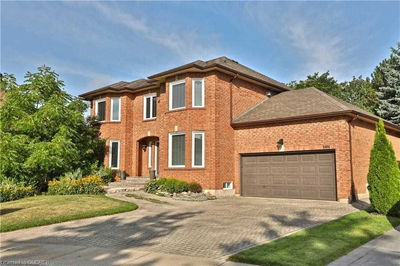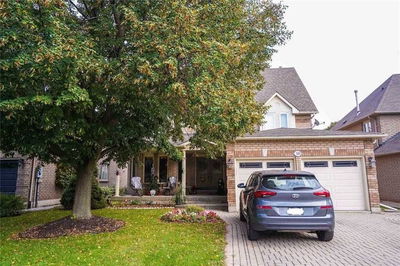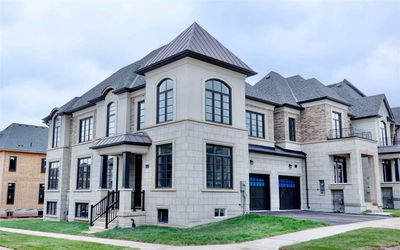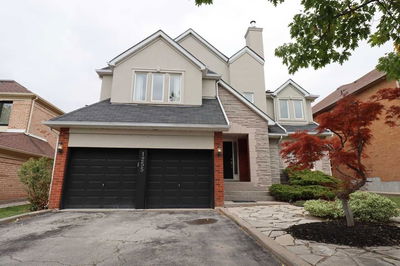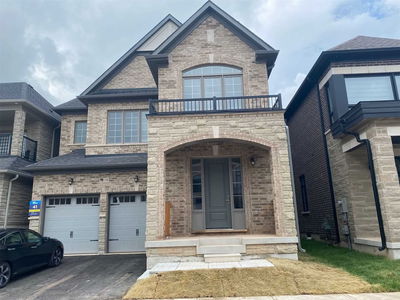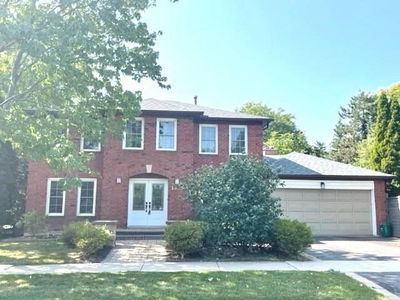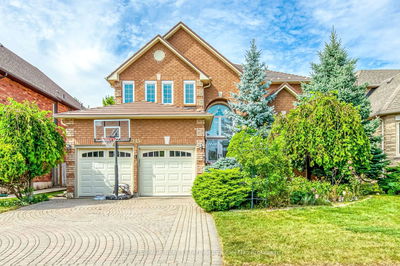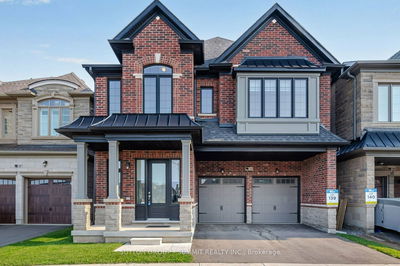Stylish Never Lived-In Showpiece! Stunning Brand New Home In Desirable Glen Abbey Encore! New Driveway & New Sod In Front & Backyard, Clean & Move In Ready! Be The First To Move In & Enjoy This 4-Bedroom & 5-Bathroom Home! No Carpet In The Home, Perfect Location, Amazing Features, Fully Finished Basement! This Gem Offers 3,350 Sf Luxury Living Space; 10 Ft & 9 Ft Ceilings; 3 Full Baths On 2nd Flr; Upgraded 6" Engineered Hardwood Floors Throughout 1st & 2nd Flr; Custom Blinds Throughout; Excellent Layout With Main Flr Office; Wide Open Concept Main Flr Featuring Large Eat-In Kitchen O/Looking Family Rm; Elegant Dining Rm W/Waffle Ceilings; Gas Fireplace; Pot Lights; Hrv! The Stylish Kitchen Is The Place To Gather After Work Or Cook W/Family, It Offers Upgraded Cabinets, Stone Countertop, B/I S/S Appl-S, Centre Island/Breakfast Bar! Comes W/Spacious 2 Ensuite & 2 Semi-Ensuite Bedrooms; 2nd Flr Laundry! Offers Finished Basement W/3-Pc Bath, P-Lights & Laminate Flrs! See Virtual Tour!
详情
- 上市时间: Wednesday, November 16, 2022
- 3D看房: View Virtual Tour for 1243 Queens Plate Road
- 城市: Oakville
- 社区: Glen Abbey
- 详细地址: 1243 Queens Plate Road, Oakville, L6M 4G3, Ontario, Canada
- 厨房: Hardwood Floor, B/I Appliances, Stone Counter
- 家庭房: Hardwood Floor, Coffered Ceiling, Pot Lights
- 挂盘公司: Royal Lepage Your Community Realty, Brokerage - Disclaimer: The information contained in this listing has not been verified by Royal Lepage Your Community Realty, Brokerage and should be verified by the buyer.

