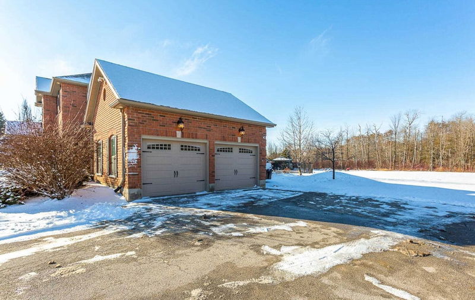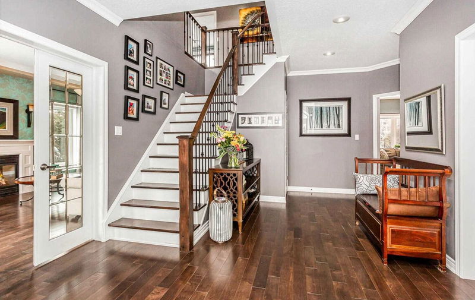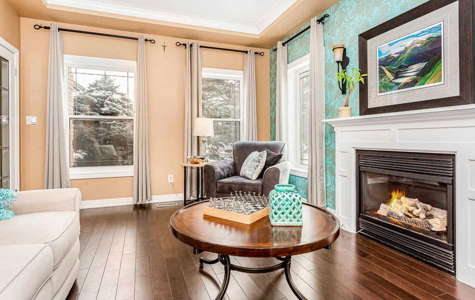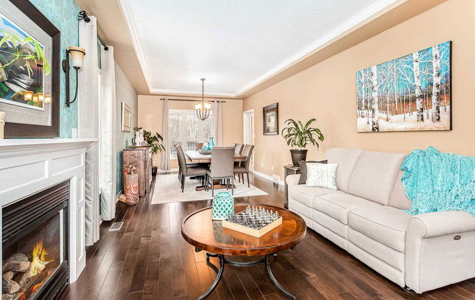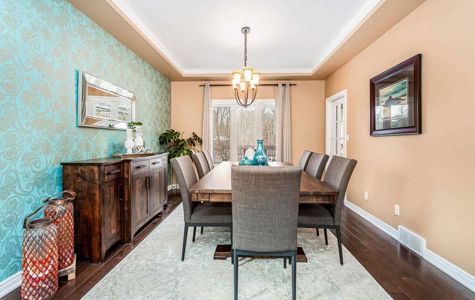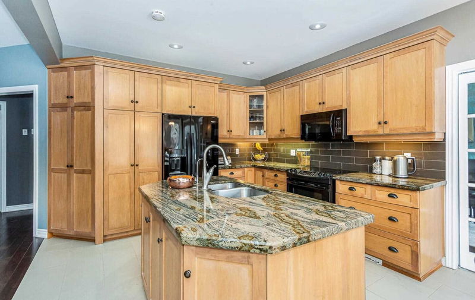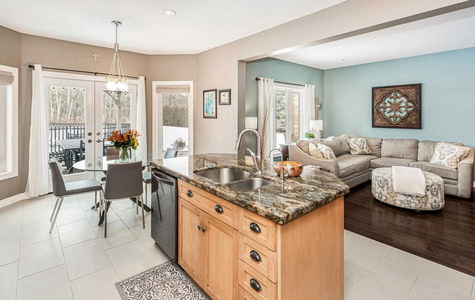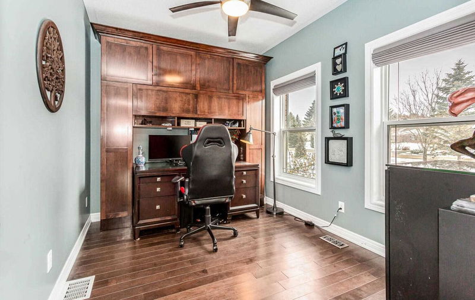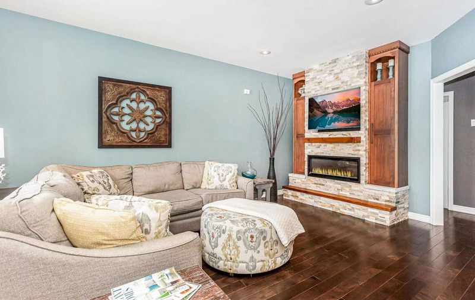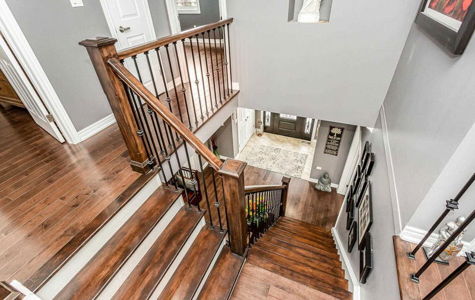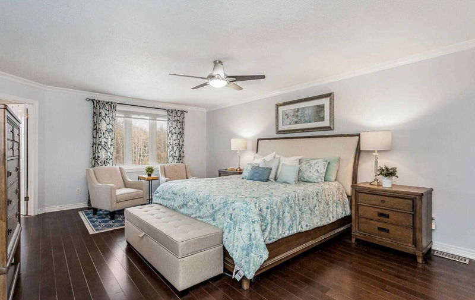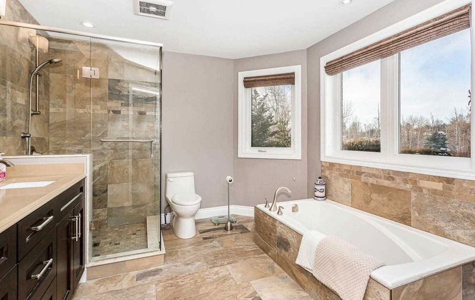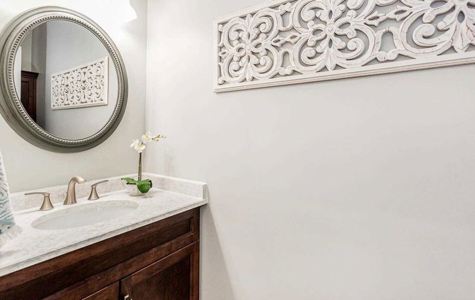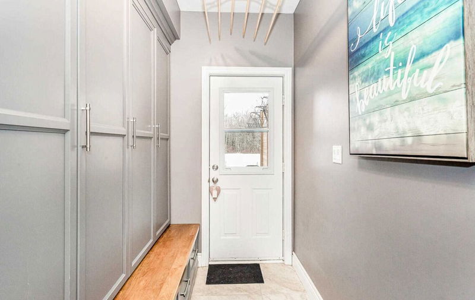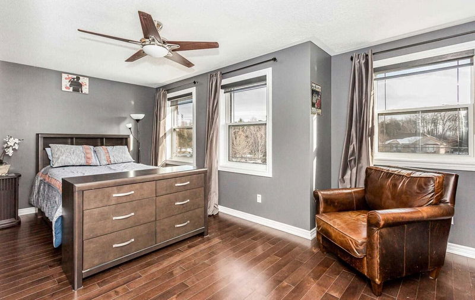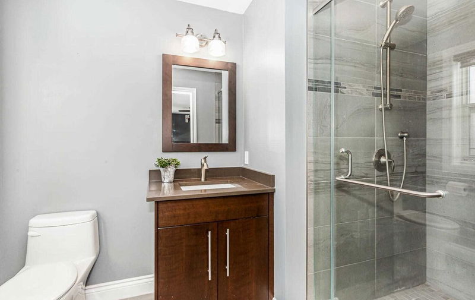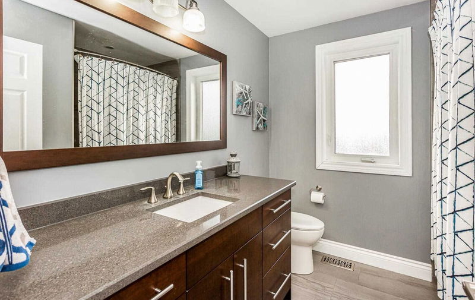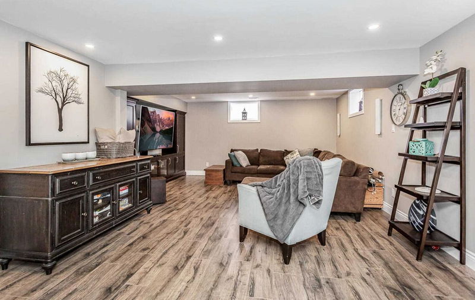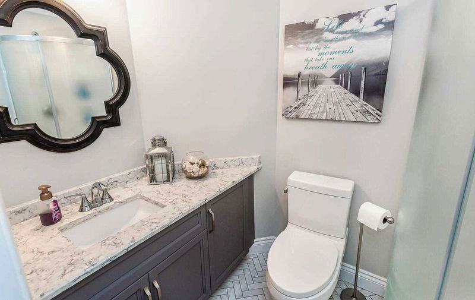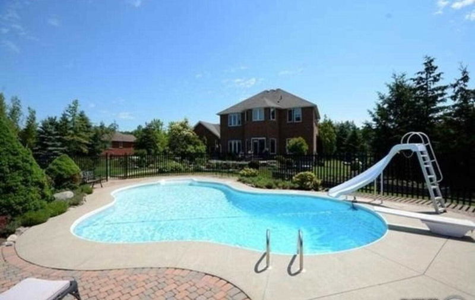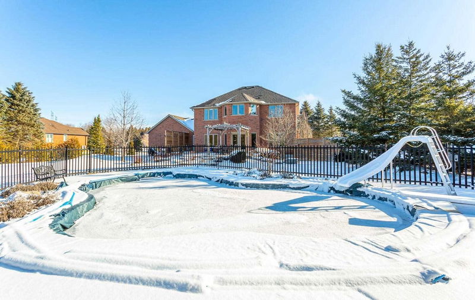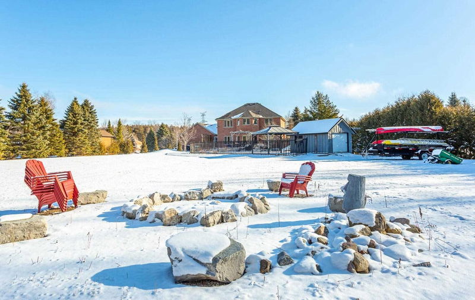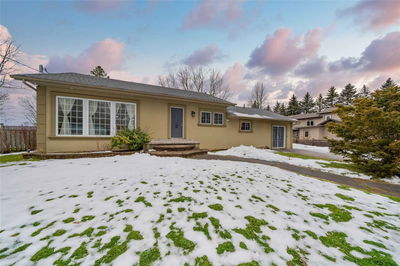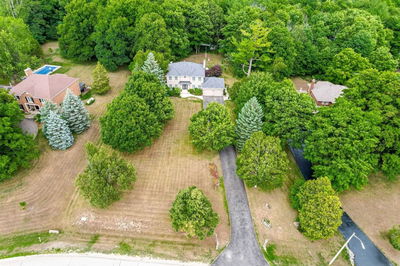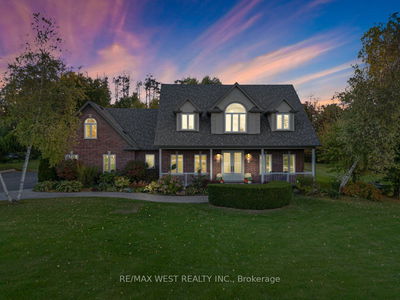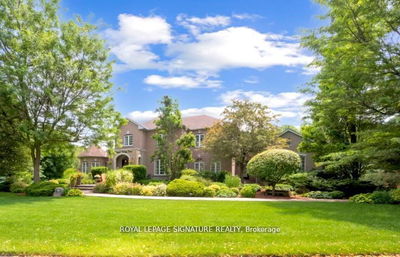Elegant Country Living On 1.86 Acres - 2910 Sq Ft + Finished Basement. This 2 Story Home Has Spectacular View Of Gardens, Mature Trees & An Oasis Backyard With Inground Pool. Gorgeous Landscaping. The Hardwood Floors Grace The Main & 2nd Floor. Welcoming Large Foyer. Gourmet Barzotti Kitchen With Granite Counters, Island & An Eat-In Kitchen Area With A W/O To Deck. Spacious Family Room With Fireplace & Large Window Showcase Conservation Behind. Huge Living/Dining With Fireplace. The Hardwood Staircase Leads To 4 Nice Size Bedrooms Including The Primary Room With W/I Closet, An Extra Closet & An Ensuite. Beautiful & Bright Basement With Large Rec Room, Gym Area, An Office & A 3 Piece Bathroom. For Extra Convenience, Main Floor Laundry.
详情
- 上市时间: Wednesday, February 01, 2023
- 3D看房: View Virtual Tour for 10 Gordon's Creek Court
- 城市: Halton Hills
- 社区: Rural Halton Hills
- 交叉路口: Hwy 7/4th Line
- 详细地址: 10 Gordon's Creek Court, Halton Hills, L7J 2L8, Ontario, Canada
- 厨房: Granite Counter, Breakfast Bar, Pantry
- 客厅: Hardwood Floor, Fireplace, Window
- 家庭房: Hardwood Floor, Fireplace, Pot Lights
- 挂盘公司: Re/Max Real Estate Centre Inc., Brokerage - Disclaimer: The information contained in this listing has not been verified by Re/Max Real Estate Centre Inc., Brokerage and should be verified by the buyer.



