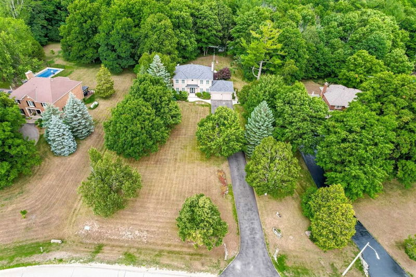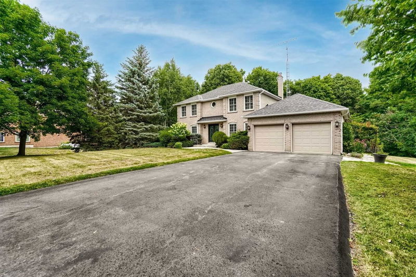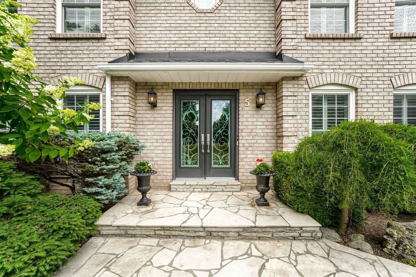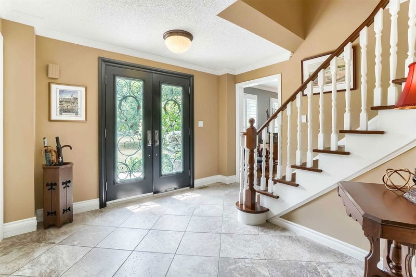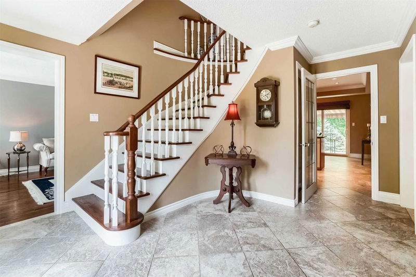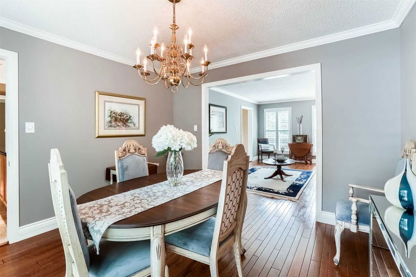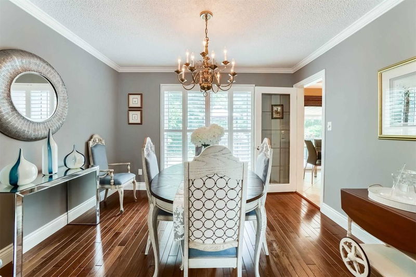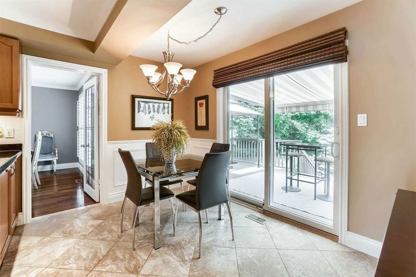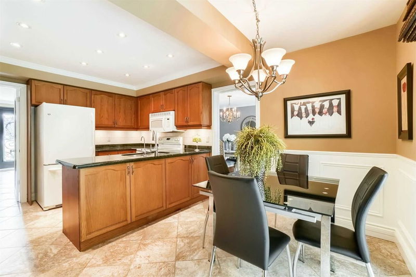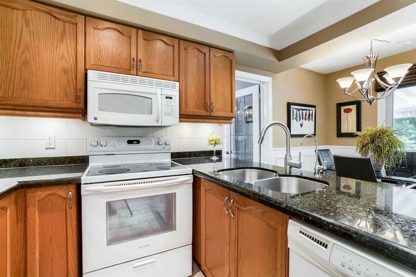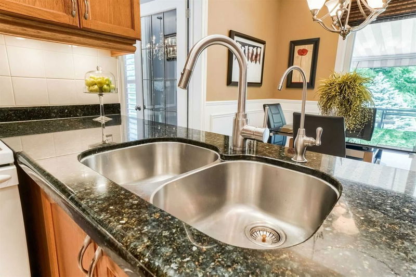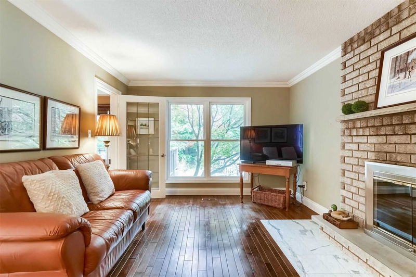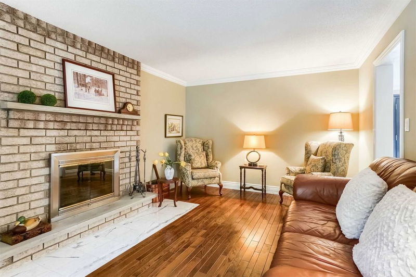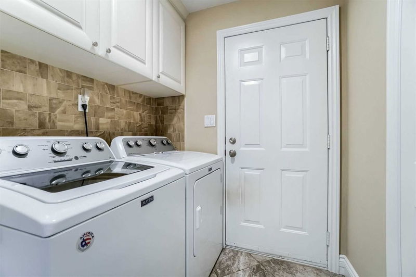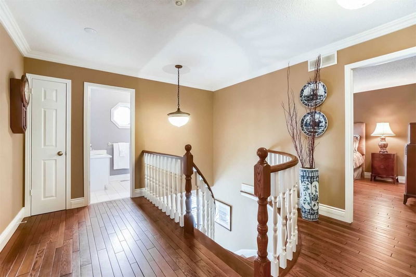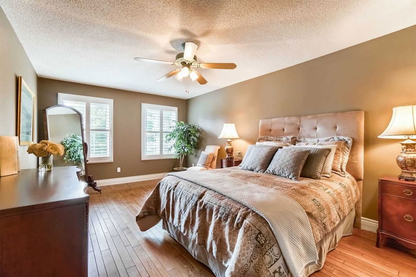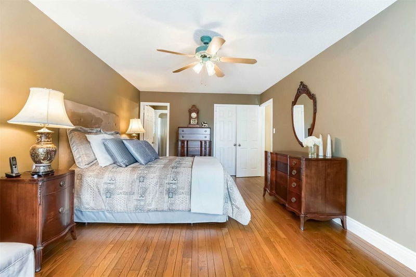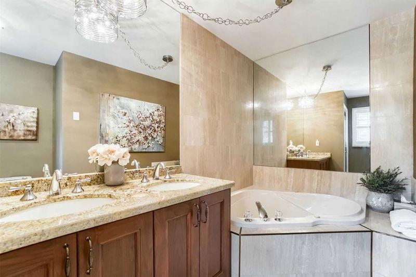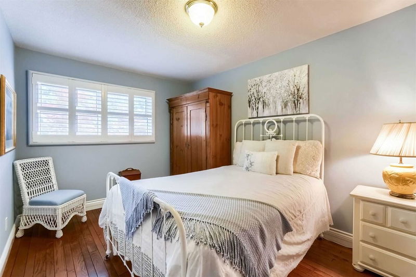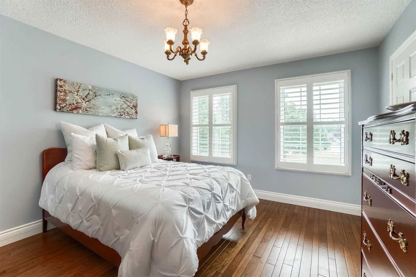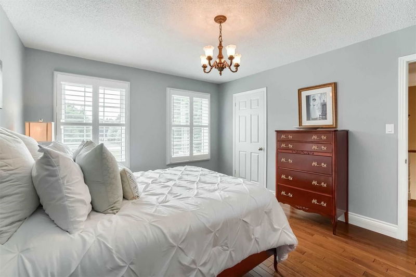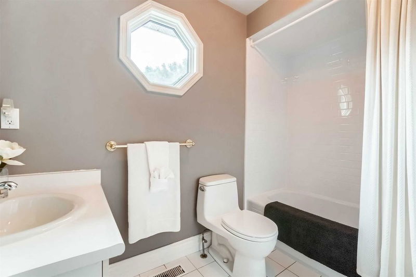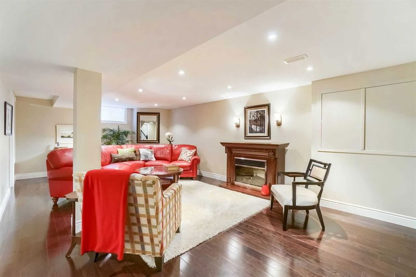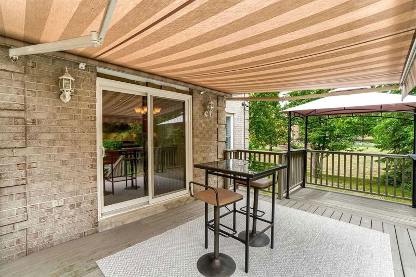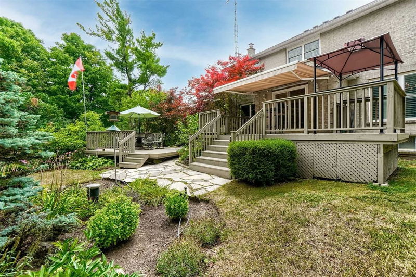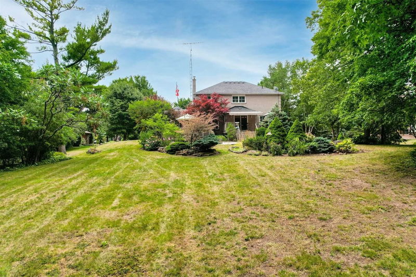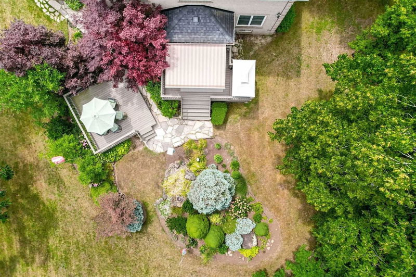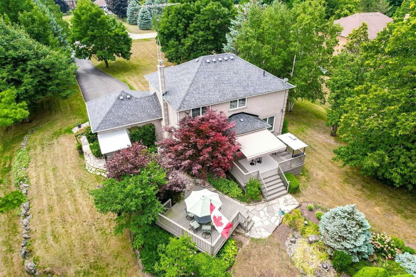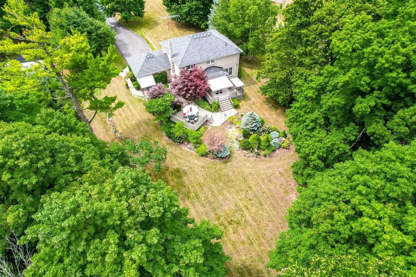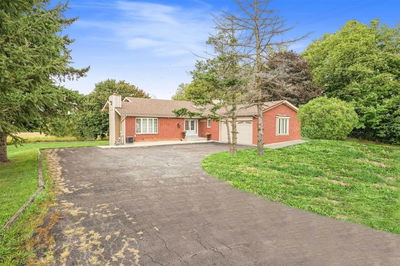Traditional Timeless Executive Home In Silver Creek Estates. Huge 1.66 Acre Wooded Lot, Very Beautiful & Private, Mature Gardens. Step Thru The Inspiring Retro Front Doors To A Place You Will Love To Call Home. Featuring 4 Bedrooms, 2 1/2 Bathrooms. Primary Bedroom With 5Pc Ensuite, Marble Floor, Jetted Tub & Sep Shower. Large Bright Windows, California Shutters, Tandem Living & Dining Rooms Will Allow You To Spread Out When Entertaining, Hardwood & Ceramic Floors, Crown Moulding, French Doors, Solid Wood Staircase, Oak Kitchen Cabinetry With Granite Counters, Walkout To Spacious Deck With Designated Bbq Area & Tranquil Views. A Second Large Deck For Fun Gatherings With Friends & Family. Enjoy A Wood Burning Fireplace In The Family Room, Convenient Main Floor Laundry & Access To The Double Car Garage. Engineered Flooring & A Fireplace In Ll Rec Room. A Coveted Court Location Minutes To Town. Come Create Your Family Memories In This Idyllic Setting. Call Me To Book Your Viewing.
详情
- 上市时间: Saturday, February 04, 2023
- 3D看房: View Virtual Tour for 5 Blue Mountain Place
- 城市: Halton Hills
- 社区: Rural Halton Hills
- 交叉路口: Hwy 7/Trafalgar/27th Sideroad
- 详细地址: 5 Blue Mountain Place, Halton Hills, L7G 4S4, Ontario, Canada
- 客厅: Hardwood Floor, Crown Moulding, Large Window
- 厨房: Ceramic Floor, Granite Counter
- 家庭房: Hardwood Floor, French Doors, Fireplace
- 挂盘公司: Royal Lepage Meadowtowne Realty, Brokerage - Disclaimer: The information contained in this listing has not been verified by Royal Lepage Meadowtowne Realty, Brokerage and should be verified by the buyer.

