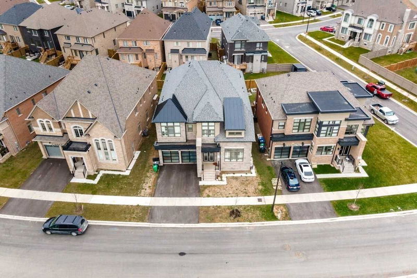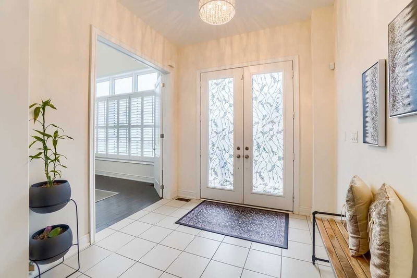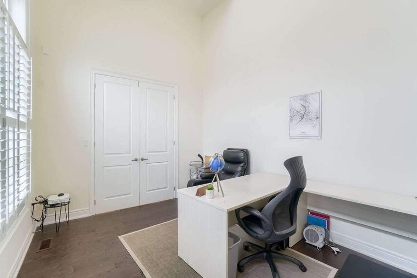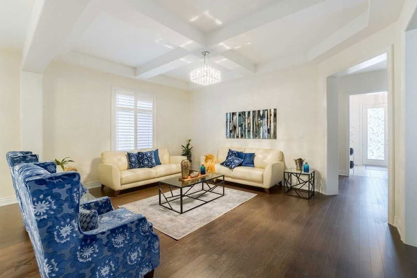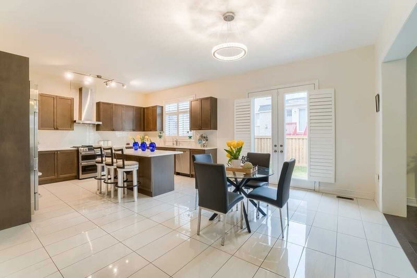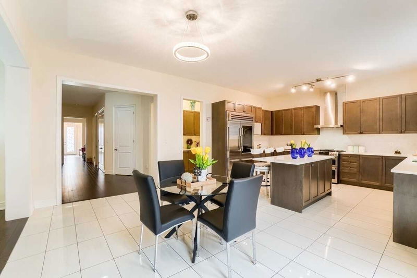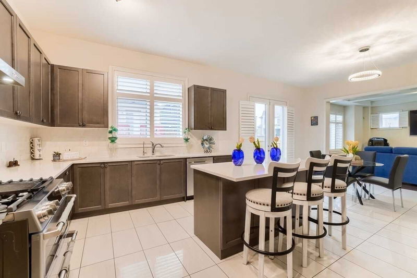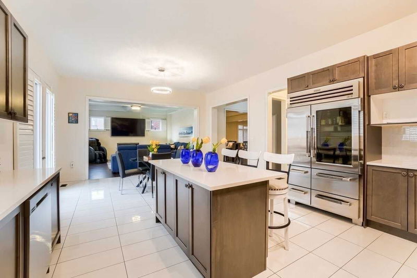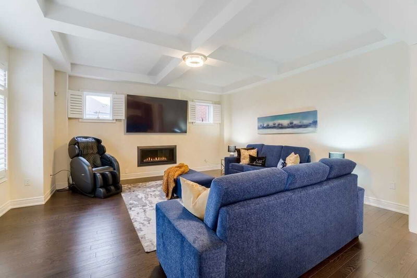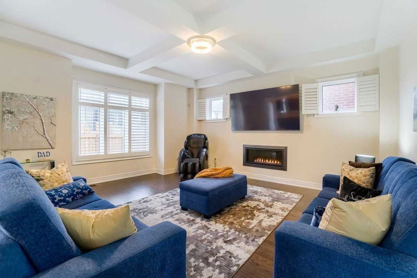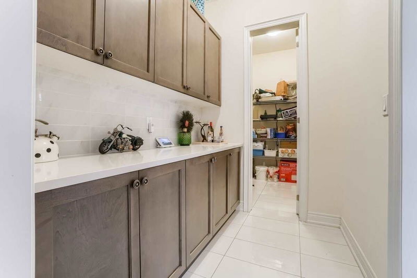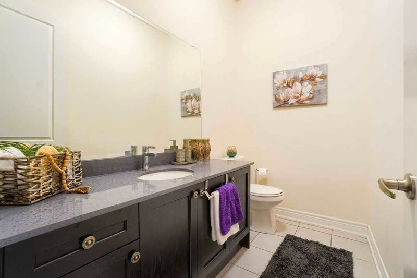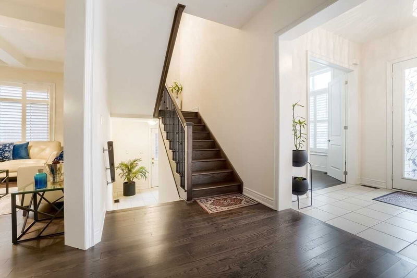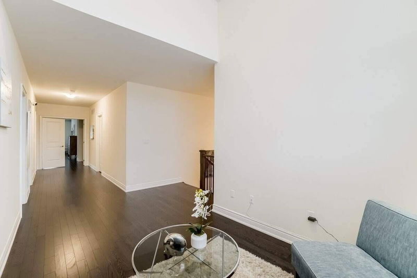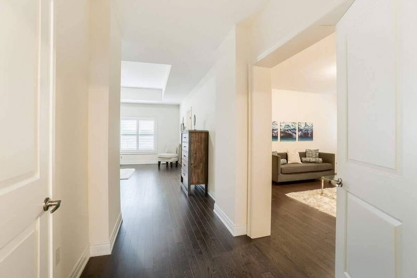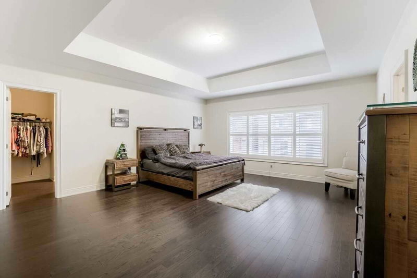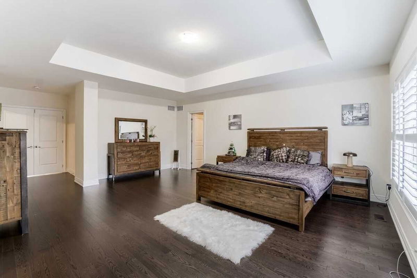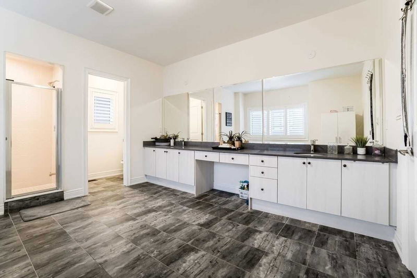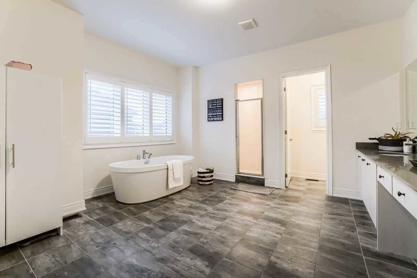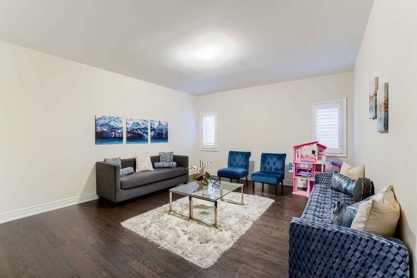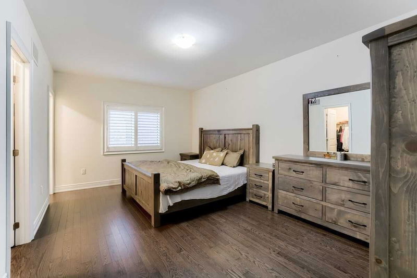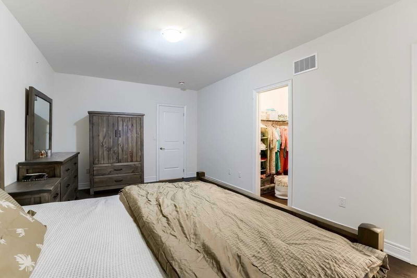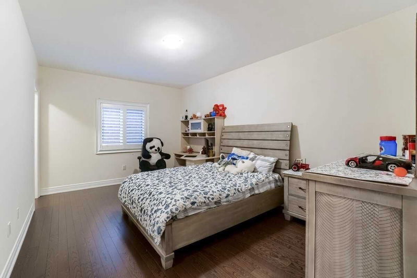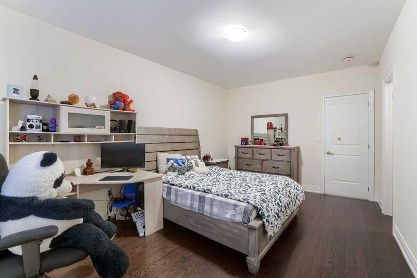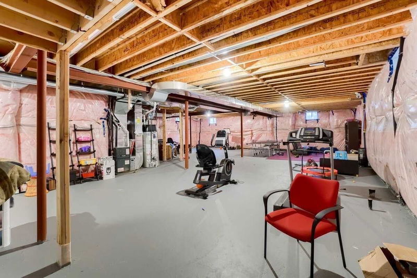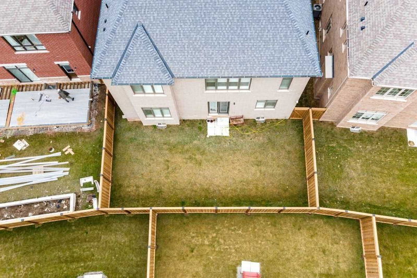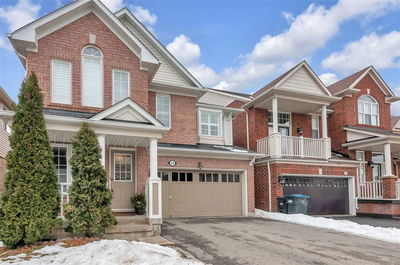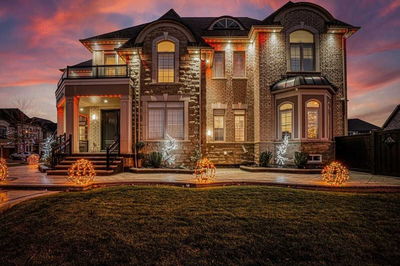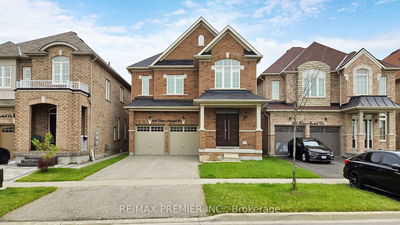Home Floor Plan To Be Impressed With Stunning Luxury Home 4809 Sqft Above Grade In Premium Neighborhood Of Cleaveview Estates. Soaring 10 Ft Ceilings On Main Floor,9 Ft Ceilings In Basement And 2nd Flr. Each Bdrm Has Its Own Walk-In Closet & Ensuite Washroom On Main Floor,Spacious Dining,Living,Family Rm W/ Gas Fire Pl,Pantry & Servery With Large Kitchen.Den At Entry With High 18 Ft Cathedral Ceiling.Master Bdrm As Separate Sitting Area Can Be Used As Room.
详情
- 上市时间: Tuesday, January 31, 2023
- 3D看房: View Virtual Tour for 31 Rolling Acres Drive
- 城市: Brampton
- 社区: Credit Valley
- 详细地址: 31 Rolling Acres Drive, Brampton, L6X 5P4, Ontario, Canada
- 家庭房: Hardwood Floor, Fireplace, California Shutters
- 客厅: Hardwood Floor, Coffered Ceiling, California Shutters
- 挂盘公司: Homelife/Miracle Realty Ltd, Brokerage - Disclaimer: The information contained in this listing has not been verified by Homelife/Miracle Realty Ltd, Brokerage and should be verified by the buyer.

