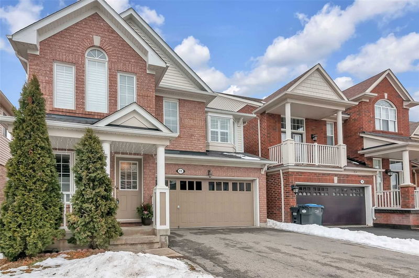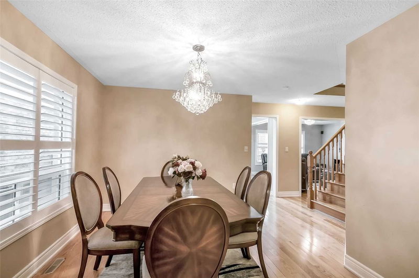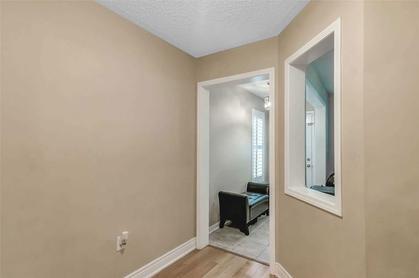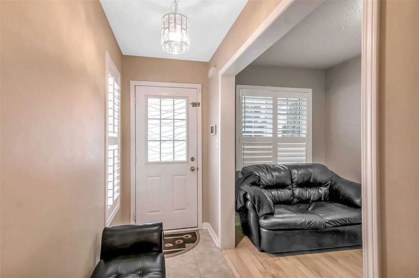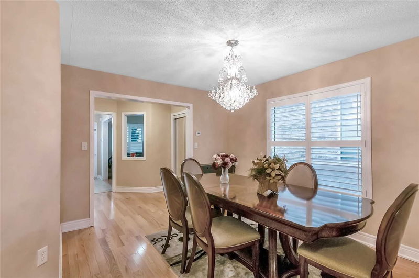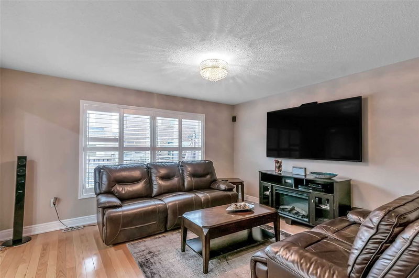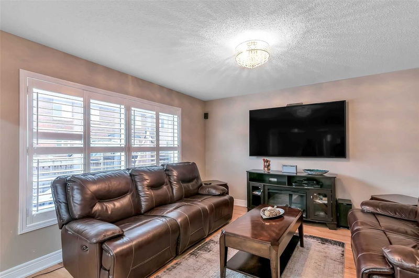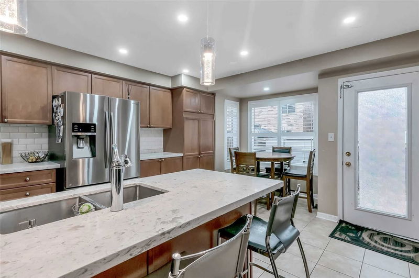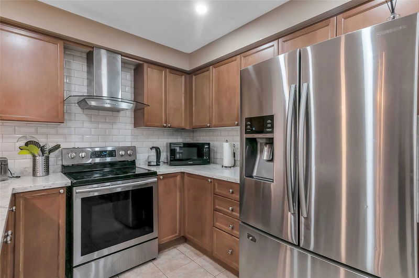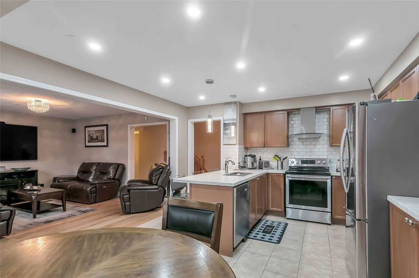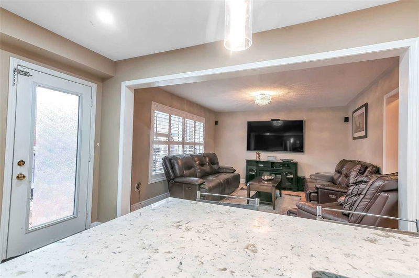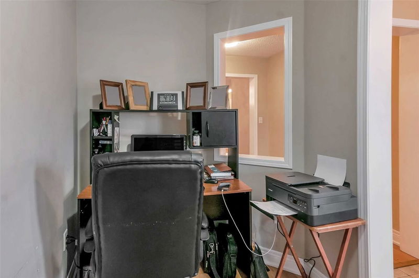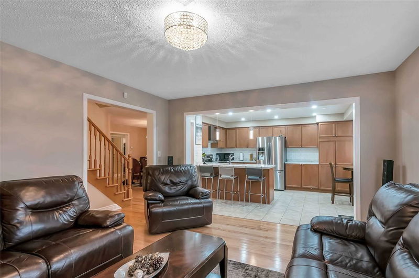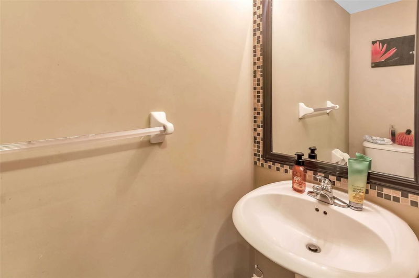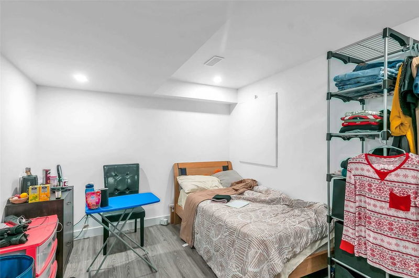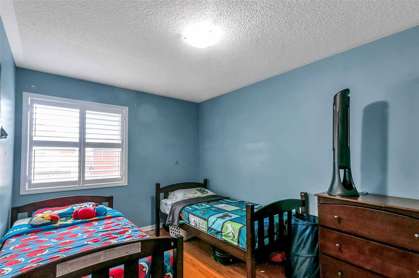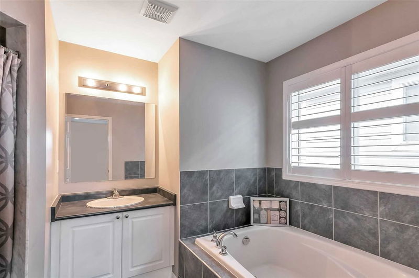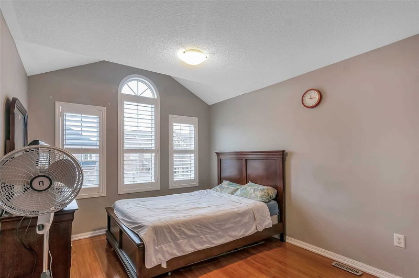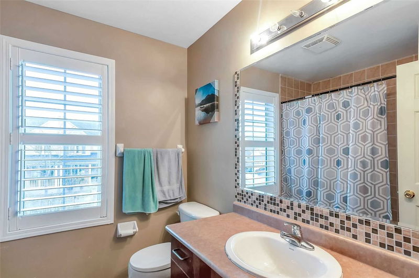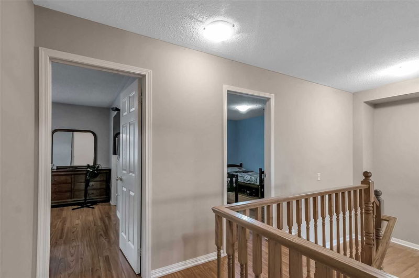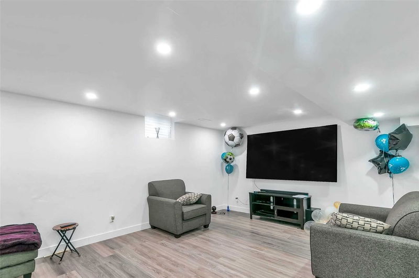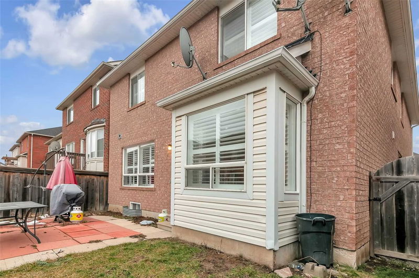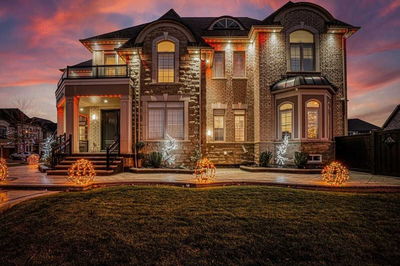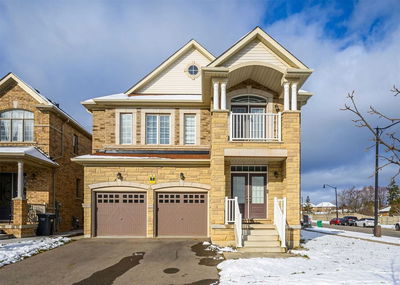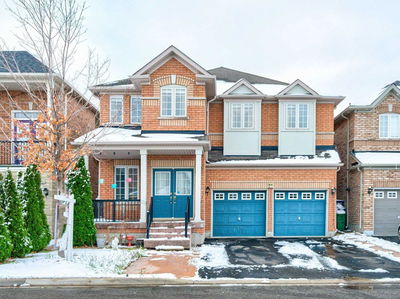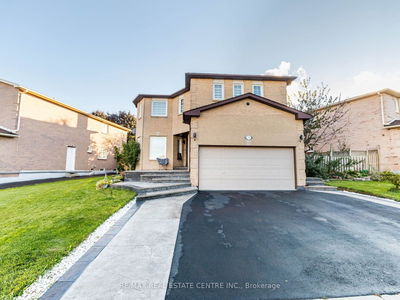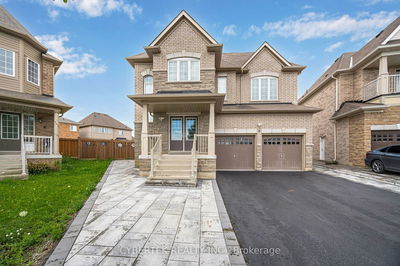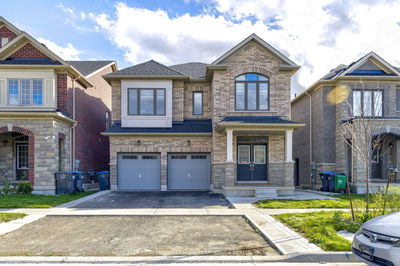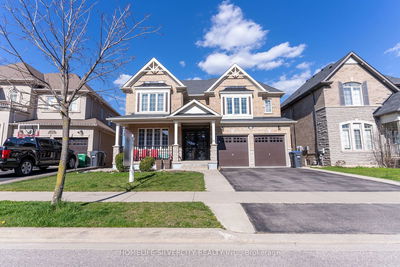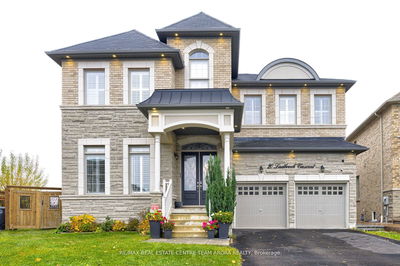**Virtual Tour Link Attached **Nested In Highly Sought After Area Of Credit Valley ***S T U N N I N G***Detach 4 +2 Bedroom With Unique Layout Boasts Sep Office, Dining & Family Room Plus ,**Extra**Family Room Upstairs Looks Like 5 Bedroom, Finished Basement & Entrance Through Garage, Spent 50K On Basement & Second Room In Basement Is Open Concept, Renting Potential Double Car Garage, California Shutter, Walking Closet With **Organizer***No Carpet In House, Spacious Rooms, Shed At Back & Too Much To Explain, Must Be Seen!
详情
- 上市时间: Friday, March 10, 2023
- 3D看房: View Virtual Tour for 11 Ponymeadow Way
- 城市: Brampton
- 社区: Credit Valley
- 交叉路口: Bovaird / Ashby Field
- 详细地址: 11 Ponymeadow Way, Brampton, L6X 0M2, Ontario, Canada
- 客厅: L-Shaped Room, Combined W/Dining, Window
- 家庭房: Hardwood Floor, Fireplace, Window
- 厨房: Ceramic Floor, Stainless Steel Appl, Quartz Counter
- 挂盘公司: Estate #1 Realty Services Inc., Brokerage - Disclaimer: The information contained in this listing has not been verified by Estate #1 Realty Services Inc., Brokerage and should be verified by the buyer.

