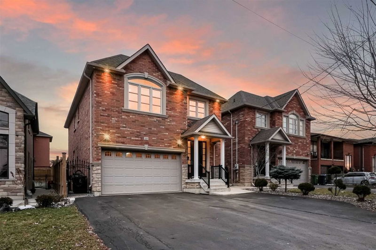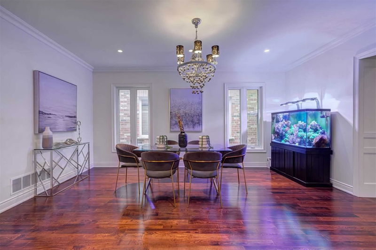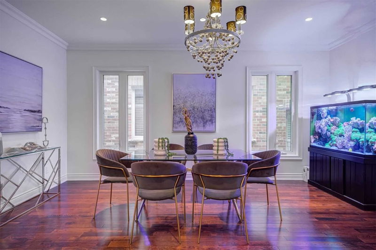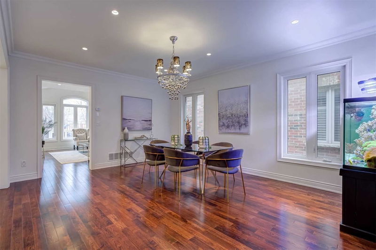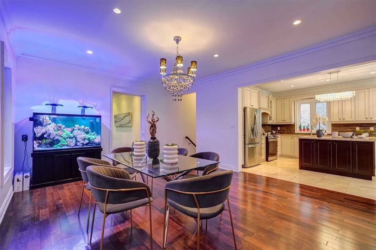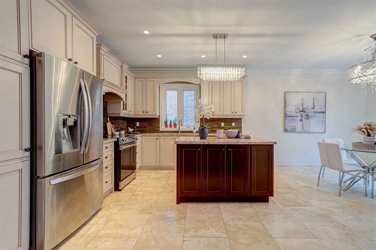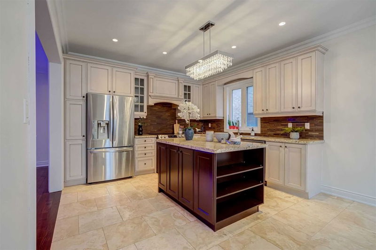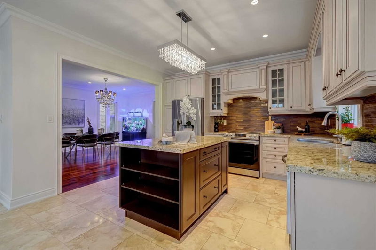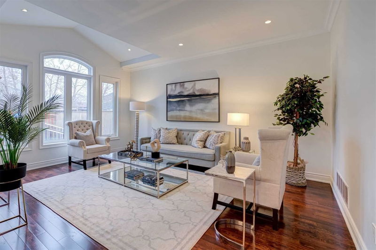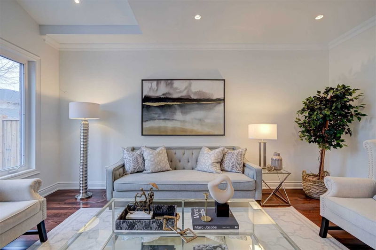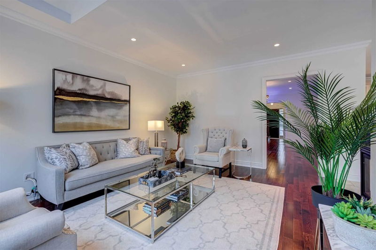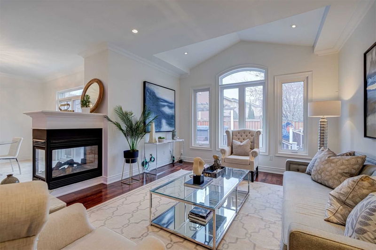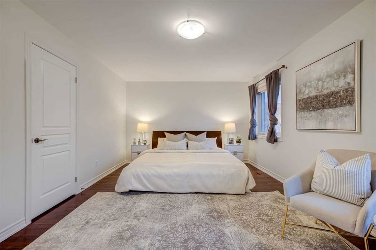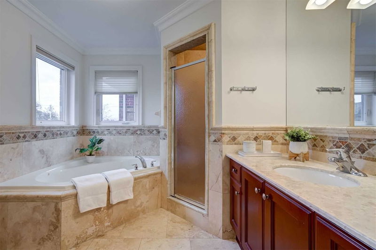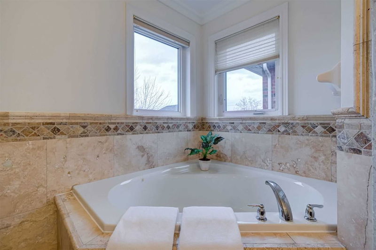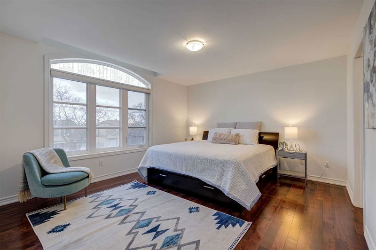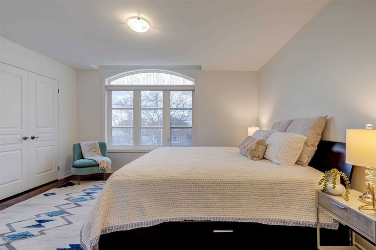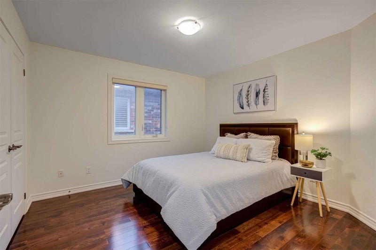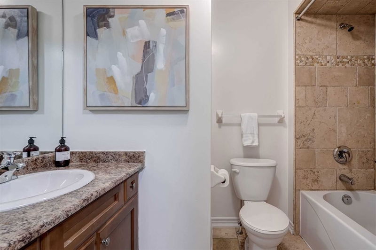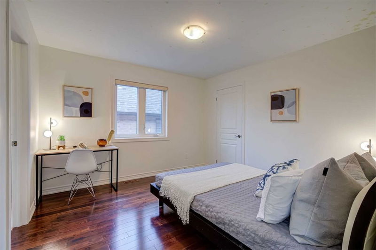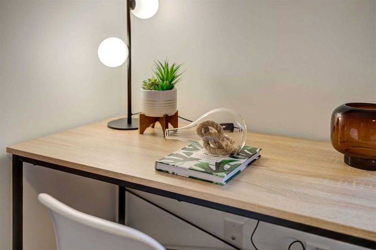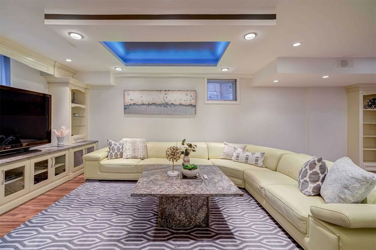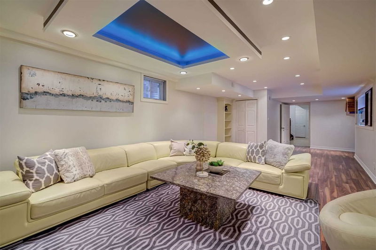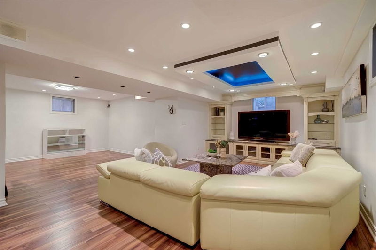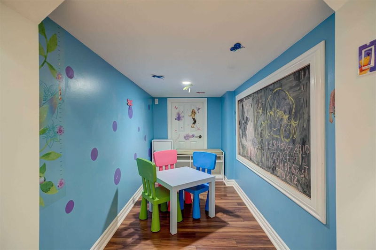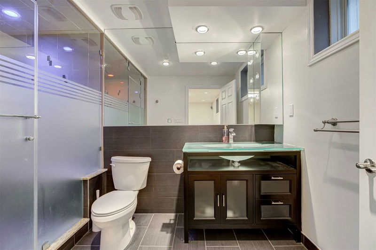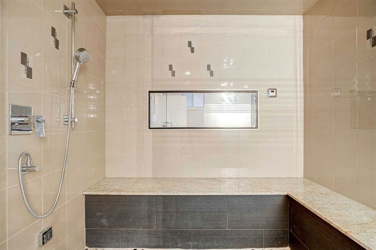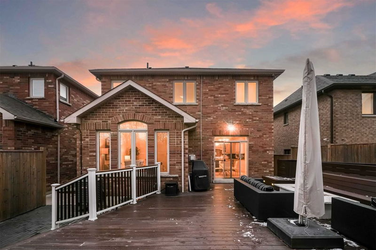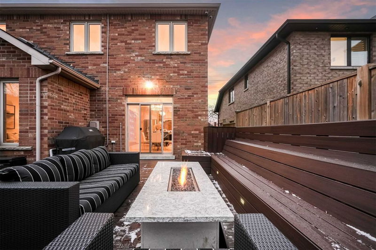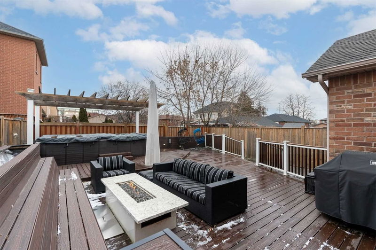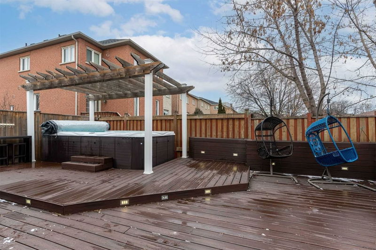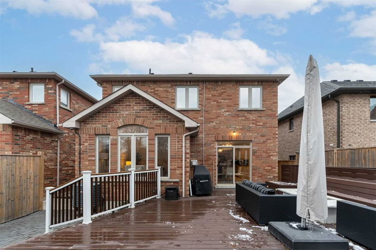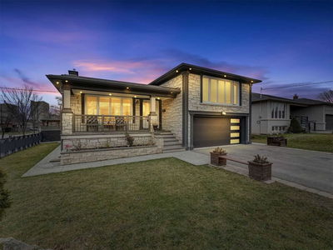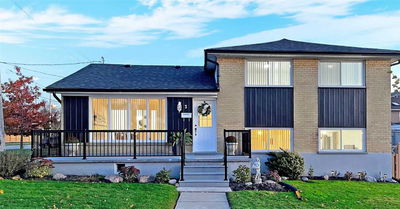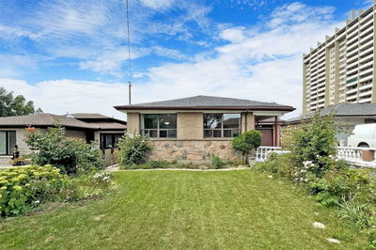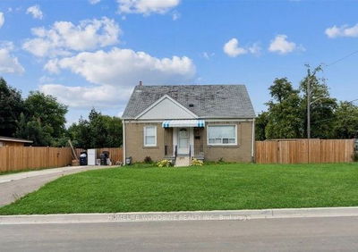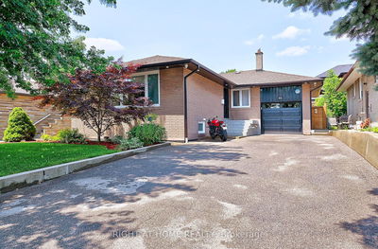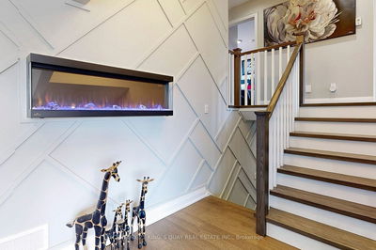Look No Further! This Stunning And Spacious Family Home Boasts Over 4000 Sq Ft Of Refined Living Space, Bathed In Natural Sunlight And Featuring High-Quality Finishes Throughout All 3 Floors. The Elegant And Spacious Living Room Leads To A Beautiful Kitchen Island Complete With Top-Of-The-Line Appliances And Custom Millwork. Step Outside To Your Own Backyard Oasis Featuring Composite Decking, A Heated Swim Spa, And A Cozy Gas Fireplace. The Second Floor Offers Four Generously-Sized Bedrooms, Walk-In Closets, And Luxurious Bathrooms. The Fully Finished Basement Boasts 8-Foot Ceilings, A Spa-Like Bathroom With A Sauna/Steam Room, A Large Entertainment Area, A Potential Guest Bedroom, A Kids Play Area, And Ample Storage. Brand New Furnace & Paint. Loved And Cared For By Original Owner. This Home Truly Has It All And Is Worth A Visit In Person!
详情
- 上市时间: Thursday, January 26, 2023
- 3D看房: View Virtual Tour for 29 Highview Avenue
- 城市: Toronto
- 社区: Downsview-Roding-CFB
- Major Intersection: Keele/Wilson
- 详细地址: 29 Highview Avenue, Toronto, M3M 1C5, Ontario, Canada
- 厨房: Family Size Kitchen, Centre Island, Granite Counter
- 挂盘公司: Re/Max Partners Realty Inc., Brokerage - Disclaimer: The information contained in this listing has not been verified by Re/Max Partners Realty Inc., Brokerage and should be verified by the buyer.


