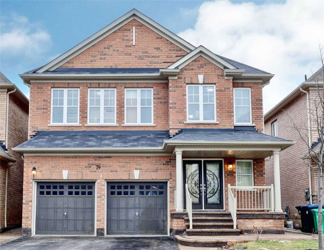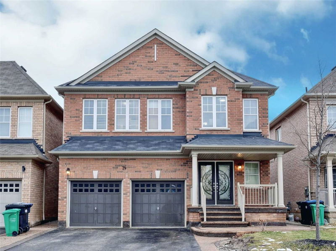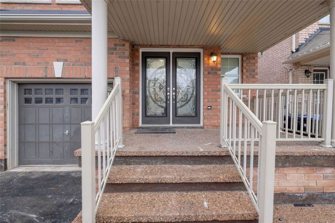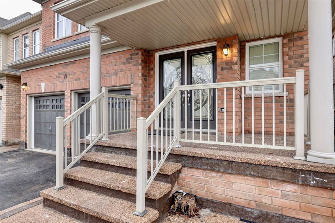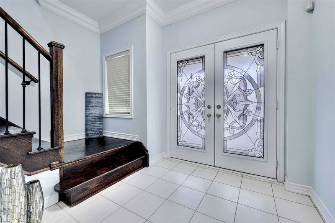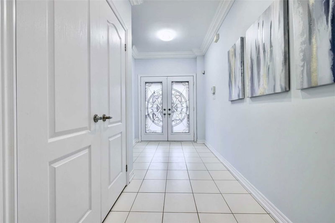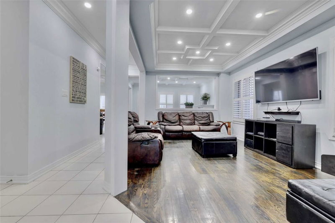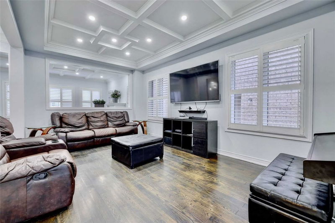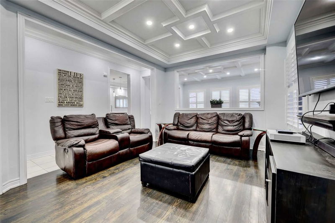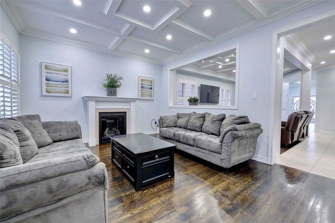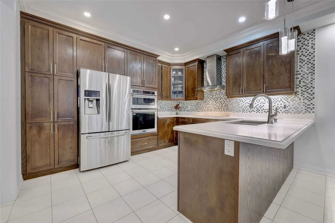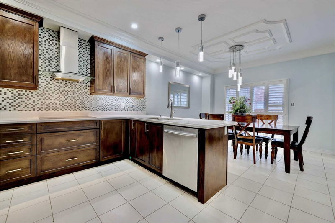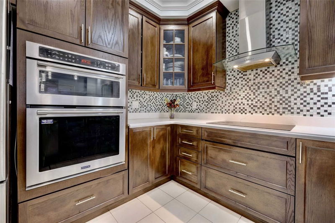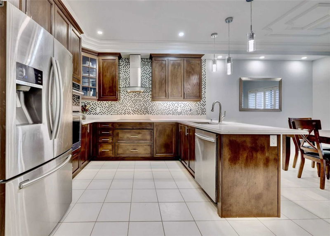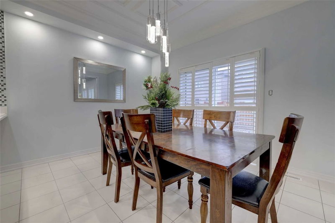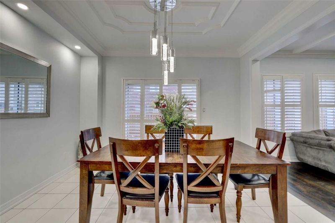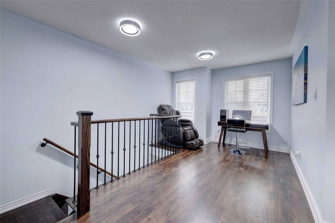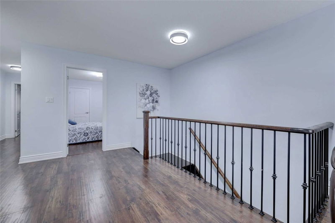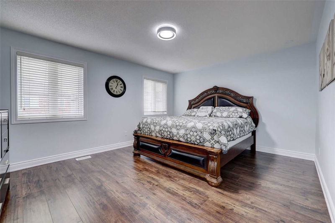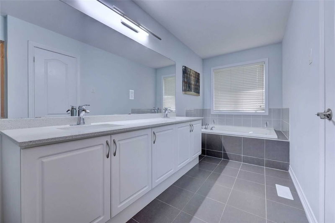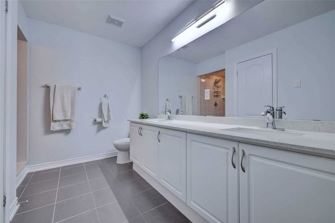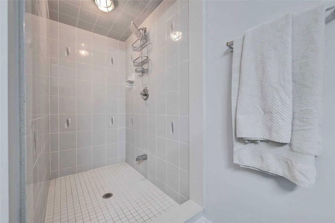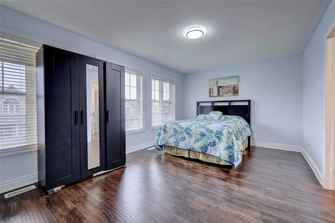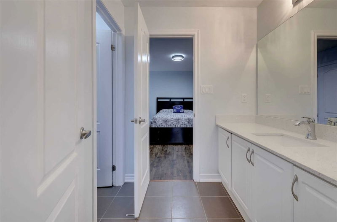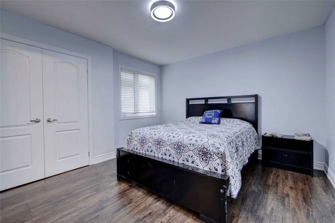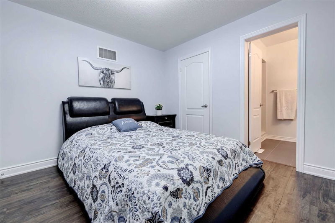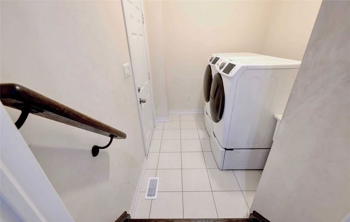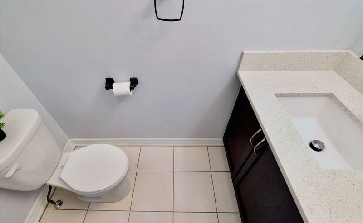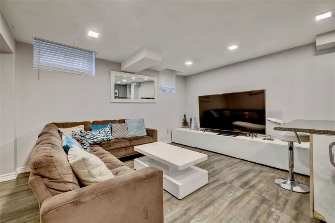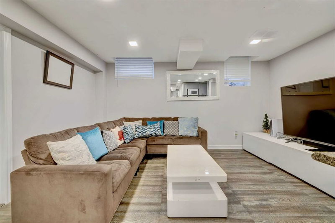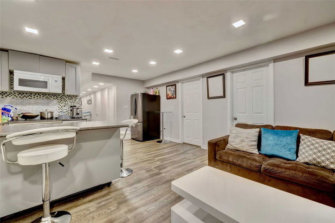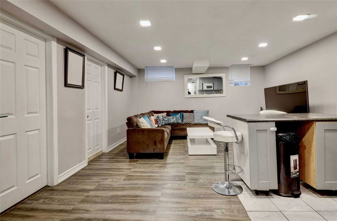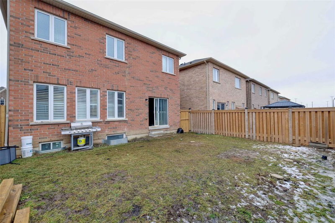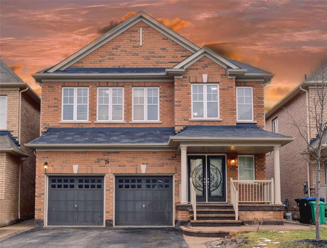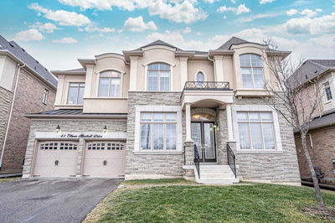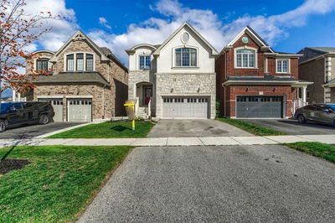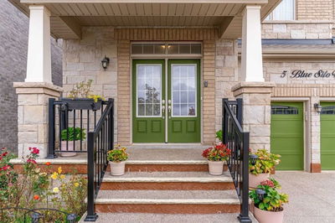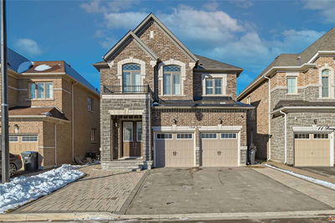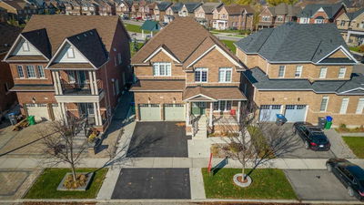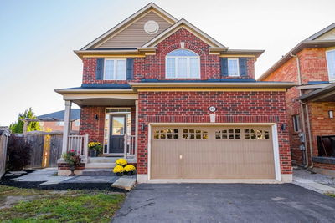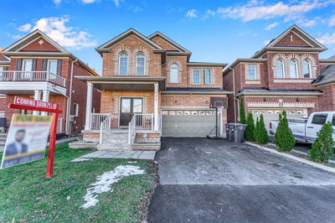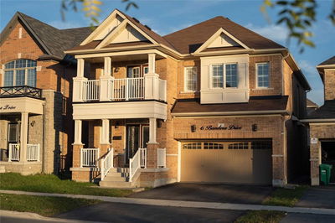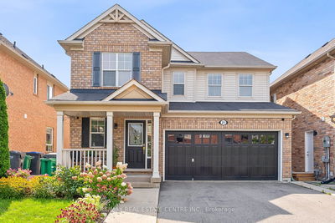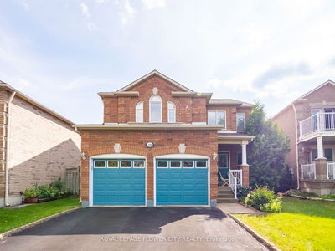What A Beauty!! Welcome To This Amazingly Built & Maintained 4+2 Bedroom & 4+1 Bath Detached House Situated In The Prime Location Of Brampton. This Piece Of Art Comes With 2 Bedroom Legal Basement Along With Liv/Din Area & Kitchen. Separate Entrance For Basement Makes It A Perfect In-Law Suite. Main Floor Comes With Combined Living & Dining Room With Pot Lights And Window Coverings On Main Floor. Cozy Family Room, W/ Gas Fireplace Is A Perfect Place To Spend Family Evenings. Chefs Delight Kitchen With Stainless Steel Appliances, Quartz Countertop & Backsplash. Open Concept Breakfast Area With Walk Out To Yard. Upper Floor Boasts 4 Spacious & Beautifully Designed Bedrooms With Ample Closet Space. 2nd Floor Also Offers Open Concept Study Room. Finished Basement Could Be A Great Source For Extra Income. Cold Room & Sep Laundry In Basement. Front & Side Of The House Has Aggregate Concrete And No Sidewalk. Closer To Great Schools, Parks, Grocery Places & Min Away From Go Station.
详情
- 上市时间: Thursday, January 19, 2023
- 3D看房: View Virtual Tour for 79 Yardley Crescent
- 城市: Brampton
- 社区: Credit Valley
- 交叉路口: Bovaird & Elbern Markell Dr
- 详细地址: 79 Yardley Crescent, Brampton, L6X5L8, Ontario, Canada
- 家庭房: Hardwood Floor, Fireplace, Pot Lights
- 客厅: Hardwood Floor, Coffered Ceiling, Combined W/Dining
- 厨房: Ceramic Floor, Stainless Steel Appl, Quartz Counter
- 挂盘公司: Re/Max Real Estate Centre Team Arora Realty, Brokerage - Disclaimer: The information contained in this listing has not been verified by Re/Max Real Estate Centre Team Arora Realty, Brokerage and should be verified by the buyer.

