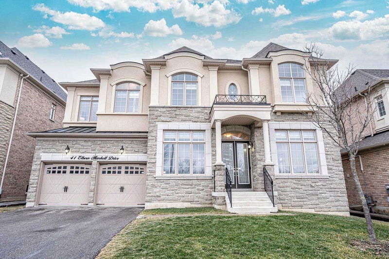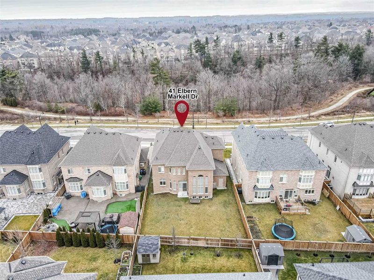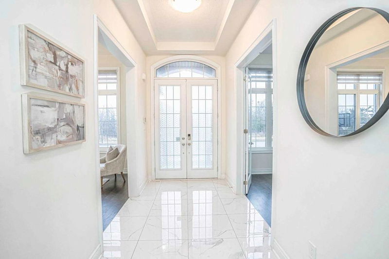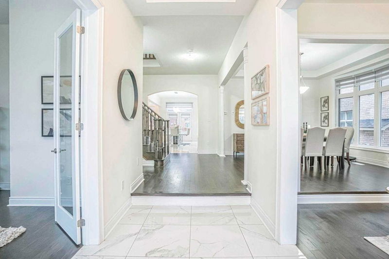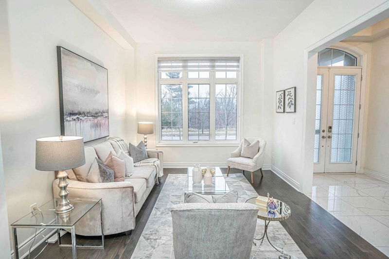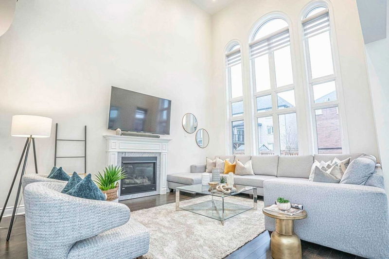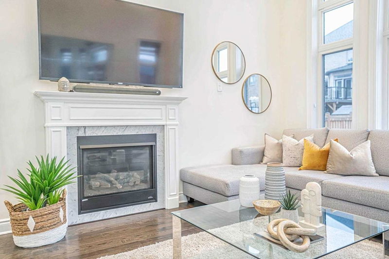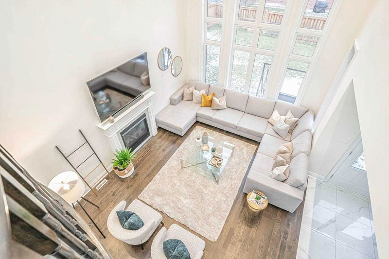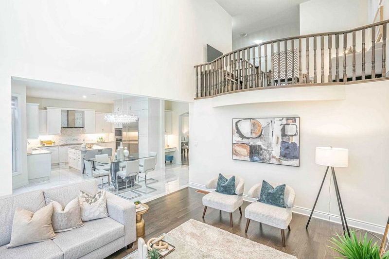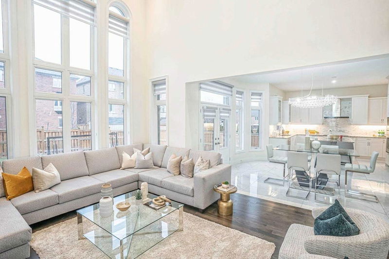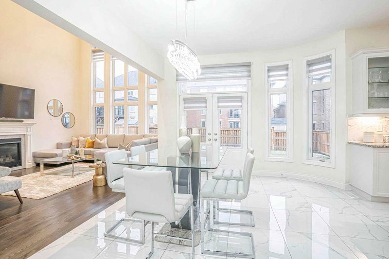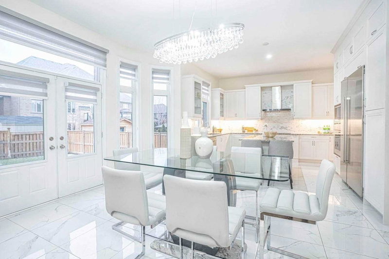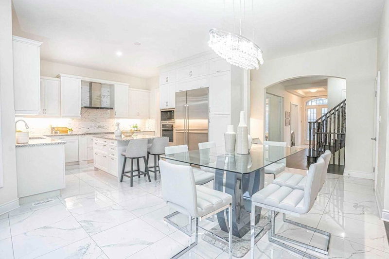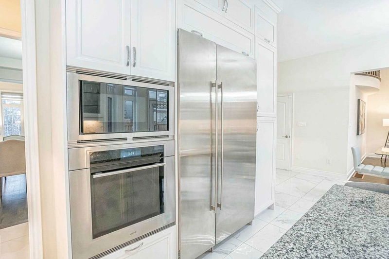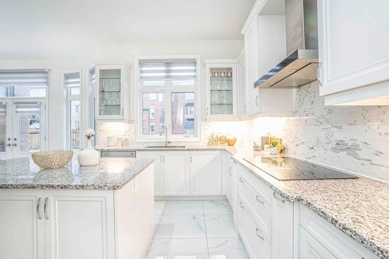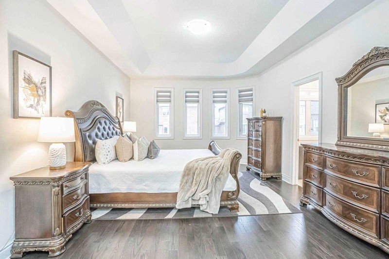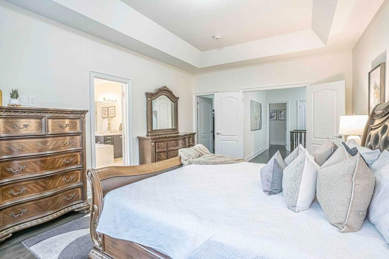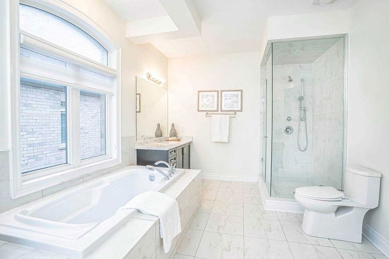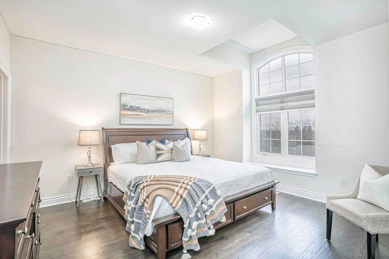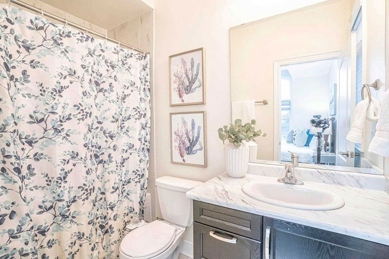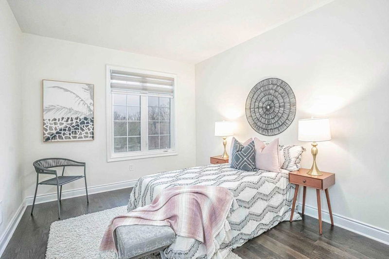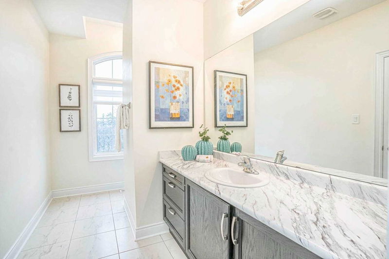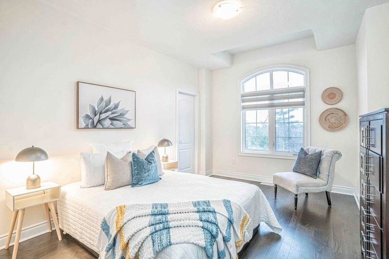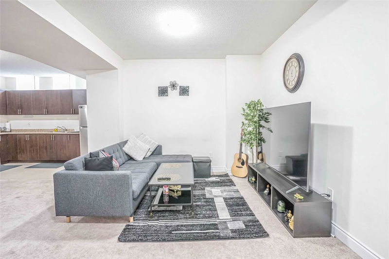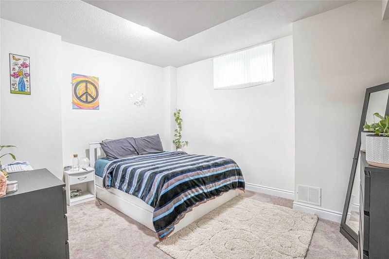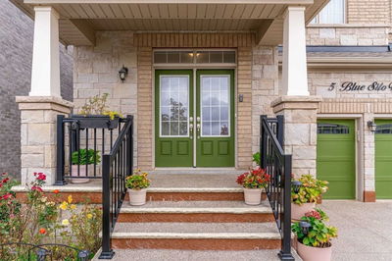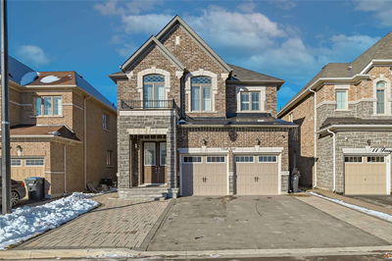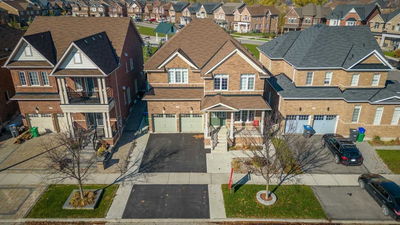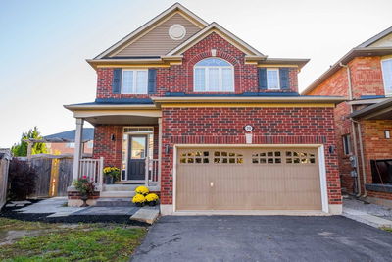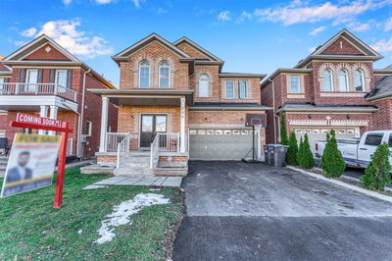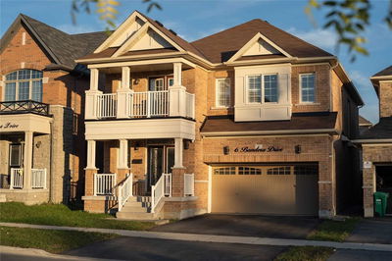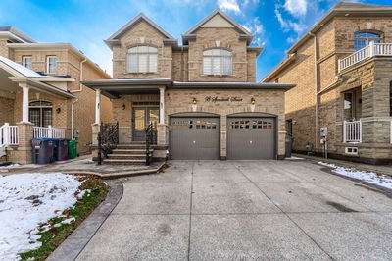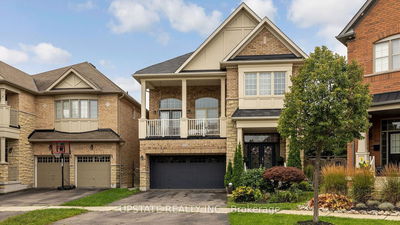Prestige Detached Home Located In The Highly Desirable Credit Valley Estates By Queen/Mississauga Rd. Built In 2018, Above Grade 4,086 Sq Ft As Per Mpac (Not Inc. Bsmt). 11 Ft Ceilings As You Enter This Beautiful Property, Sep Living, Dining, Den And A 20 Ft Open To Above Family Room. Custom Grand Kitchen W/ Centre Island, Wolf Appliances, Sub Zero Fridge And An Added Pantry. 4 Spacious Bedrooms On The 2nd Level W/ 3 Full Baths. Additional Study/Office Space On The 2nd Level. Professionally Finished Basement From The Builder With Additional Upgrades Added By The Owners. 9 Ft Ceilings In Basement W/ 1 Full Bedroom. Potential For 2 Or Even 3rd Bedroom. 3 Car Tandem Garage!
详情
- 上市时间: Wednesday, January 04, 2023
- 3D看房: View Virtual Tour for 41 Elbern Markell Drive
- 城市: Brampton
- 社区: Credit Valley
- 交叉路口: Queen St W & Elbern Markell Dr
- 详细地址: 41 Elbern Markell Drive, Brampton, L6X 2X6, Ontario, Canada
- 厨房: Tile Floor, Eat-In Kitchen, W/O To Yard
- 家庭房: Hardwood Floor, Fireplace, Bow Window
- 客厅: Hardwood Floor, Picture Window
- 挂盘公司: Re/Max Realty Services Inc., Brokerage - Disclaimer: The information contained in this listing has not been verified by Re/Max Realty Services Inc., Brokerage and should be verified by the buyer.

