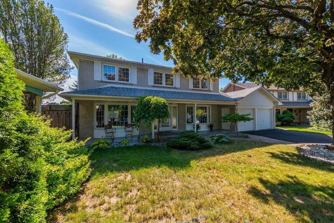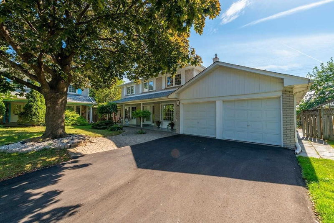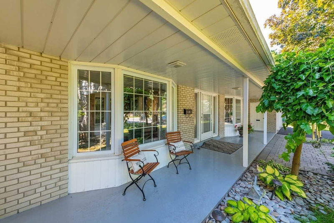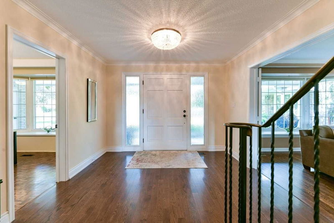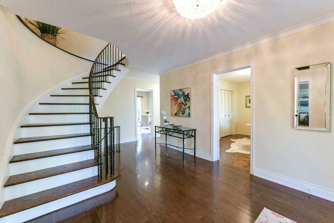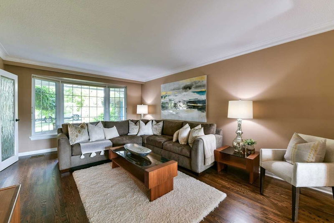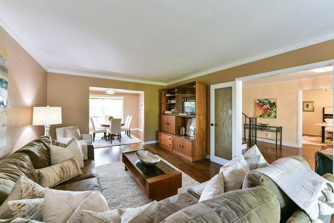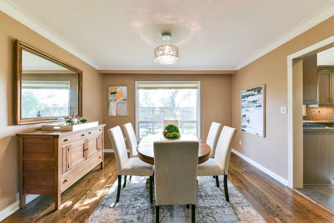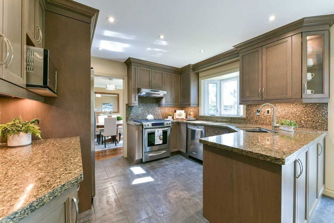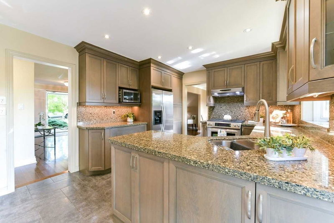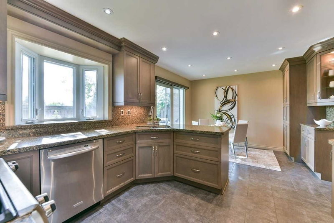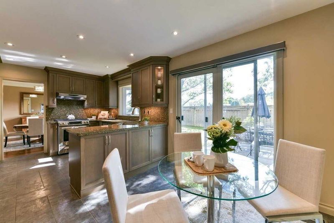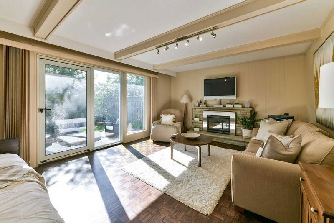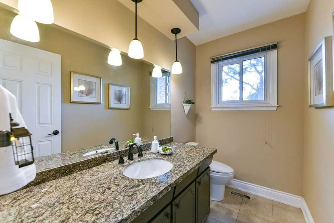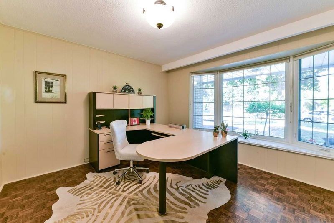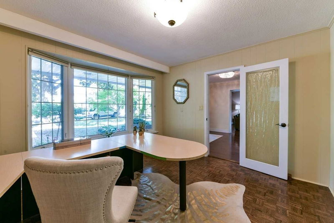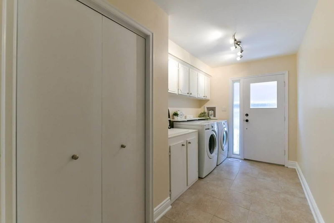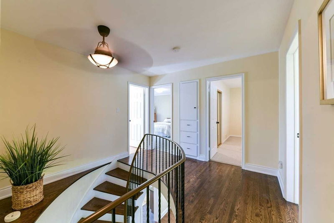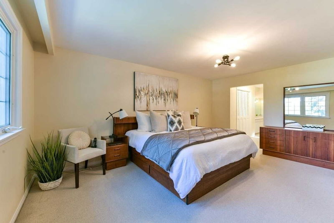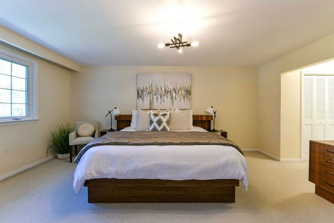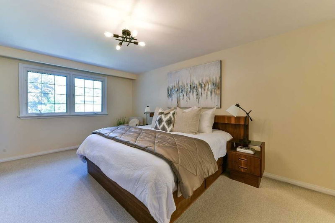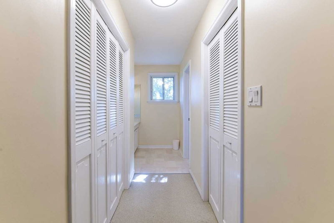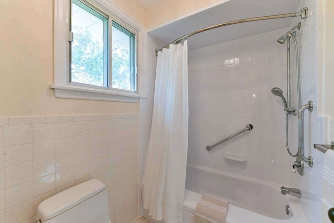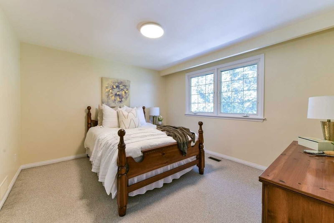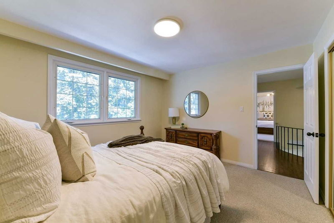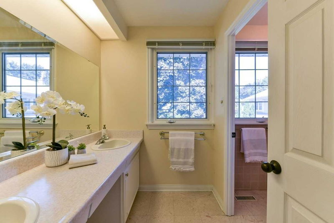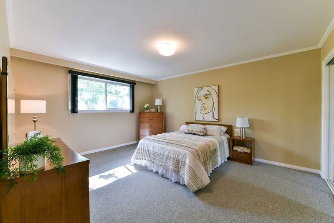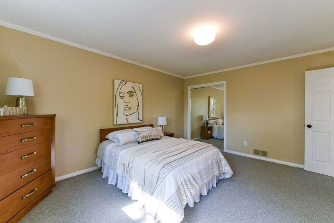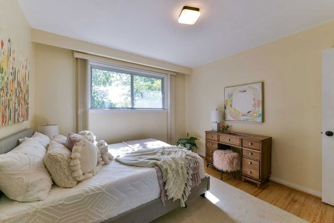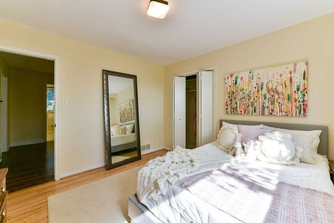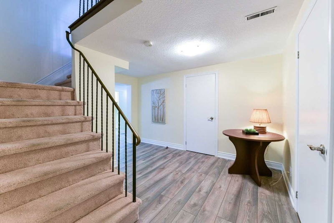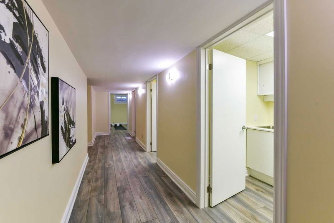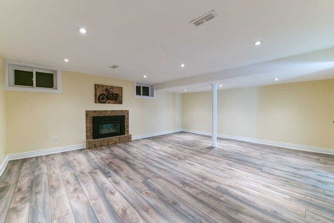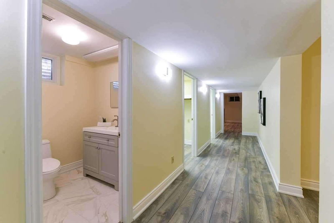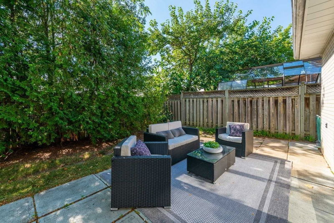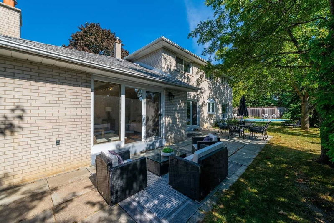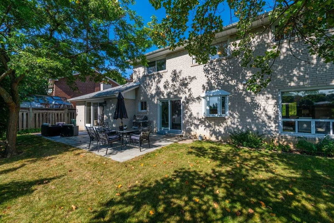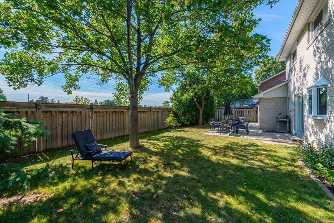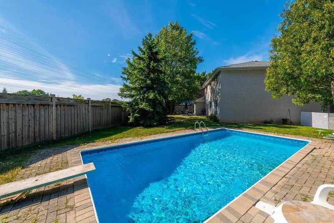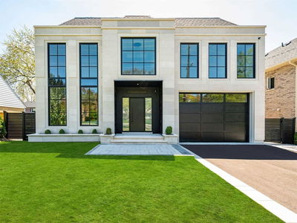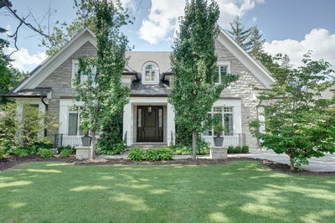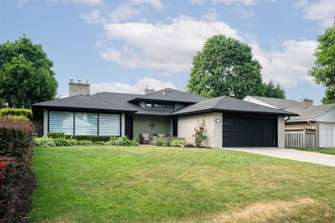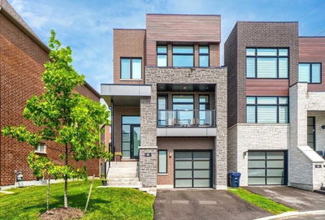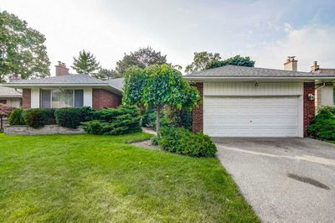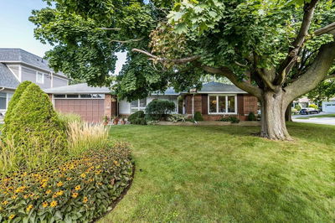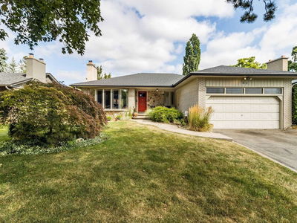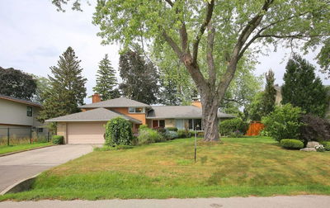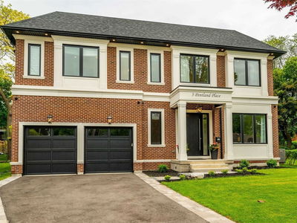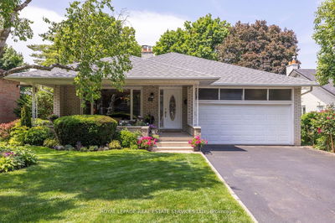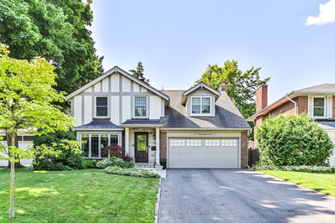Oct 25 $150K Price Reduction. Welcome To Your Oasis In The City On A Family Friendly Court. Nearly 5000Sqft Home Features 4+1 Bdrms, 4 Bathrms, Main Floor Laundry, A Sunny S/W Facing Private Fenced Back Yard With A Pool And Room For Kids And Pets - It Widens To 132 Ft! Starting At The Front, The Dble-Drive Fits 4 Cars +2 In The Double Garage. The Interlock Walk-Way Leads To A Long Covered Porch & Main Entry. Stepping In You're Greeted By A Grand Foyer With Sweeping Staircase, Renovated Kitchen, Several Walkouts To The Back Yard & Large Main Floor Office. Upstairs Hosts 4 Kingsized Bedrooms And A Primary With Walk-In Closet & Ensuite 4 Pc Bath. The Finished Basement Is Great For Entertaining With Kitchenette, Entertainment & Rec Room With Fireplace. The Rear Has A Convenient Patio Just Outside The Kitchen & Family Room, Plus Lots Of Grassy Yard Space & An In-Ground Pool. This Is A Very Well Taken Care Of Family Home. Great Proximity To Highways, Transit, Shopping, Schools & More.
详情
- 上市时间: Wednesday, September 28, 2022
- 3D看房: View Virtual Tour for 5 Streatham Place
- 城市: Toronto
- 社区: Princess-Rosethorn
- 交叉路口: Eglinton & Martin Grove
- 详细地址: 5 Streatham Place, Toronto, M9B6A4, Ontario, Canada
- 客厅: Hardwood Floor, Bay Window, Combined W/Dining
- 厨房: Porcelain Floor, Stainless Steel Appl, W/O To Patio
- 家庭房: Hardwood Floor, Fireplace, W/O To Pool
- 挂盘公司: Royal Lepage Terrequity Realty, Brokerage - Disclaimer: The information contained in this listing has not been verified by Royal Lepage Terrequity Realty, Brokerage and should be verified by the buyer.

