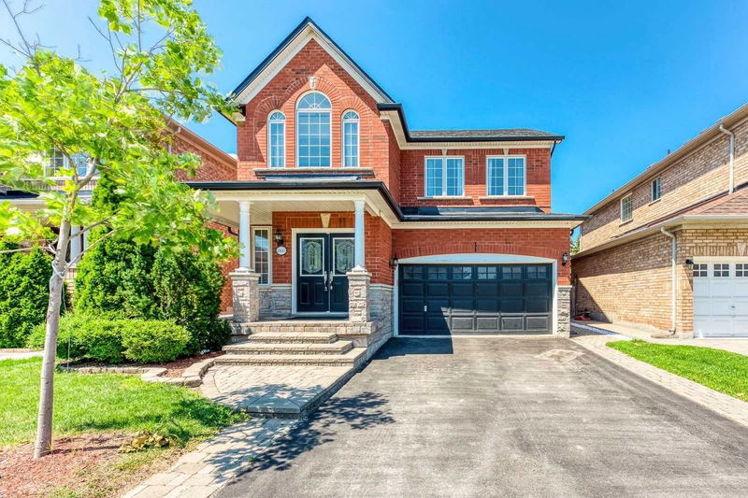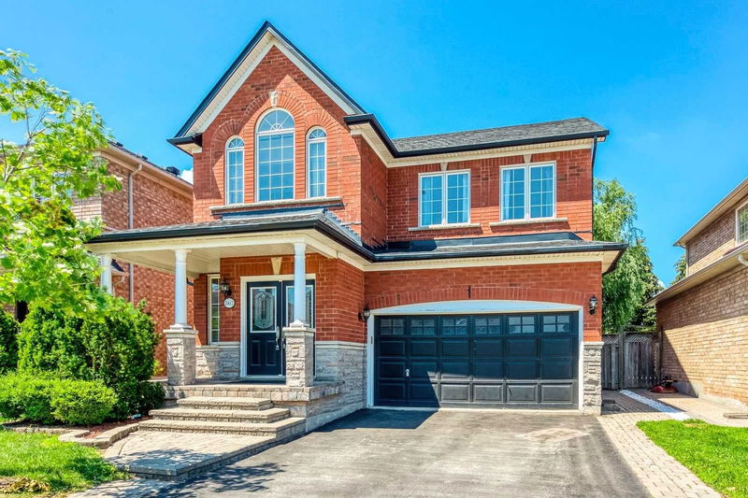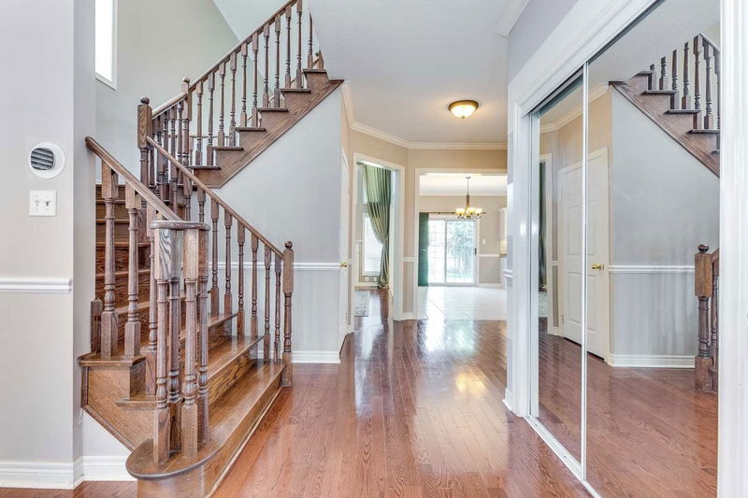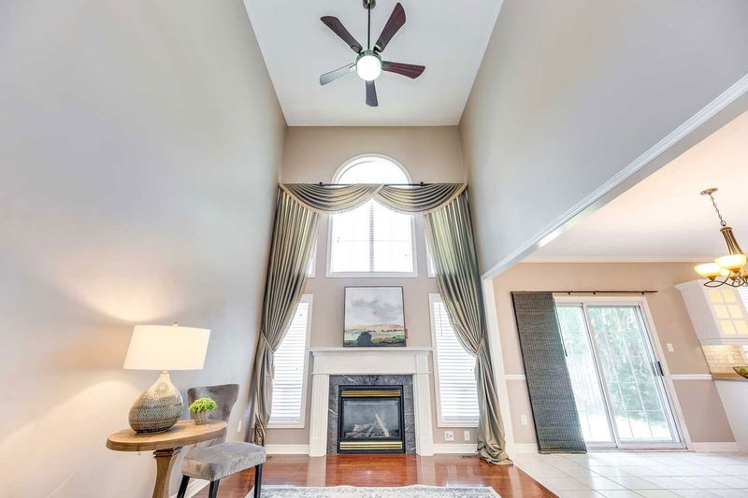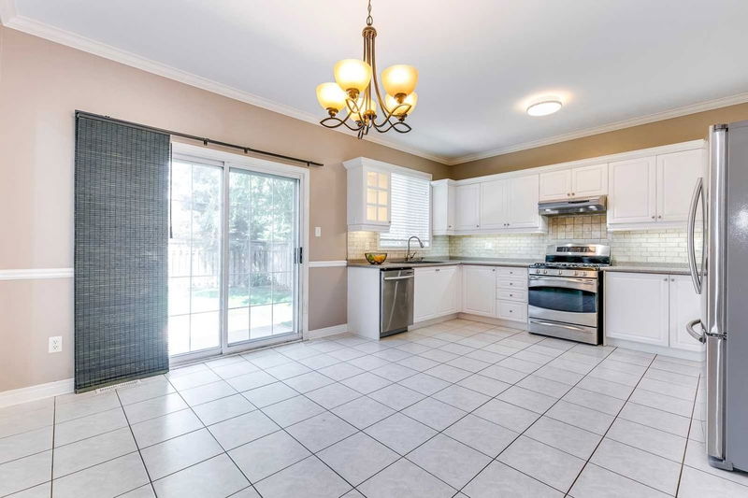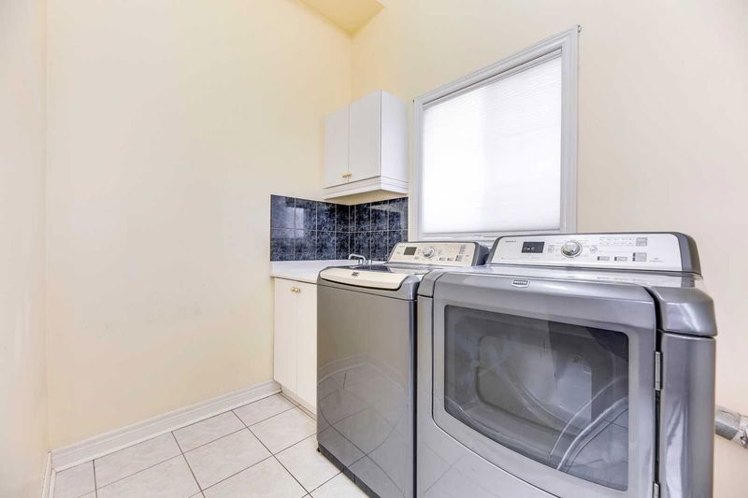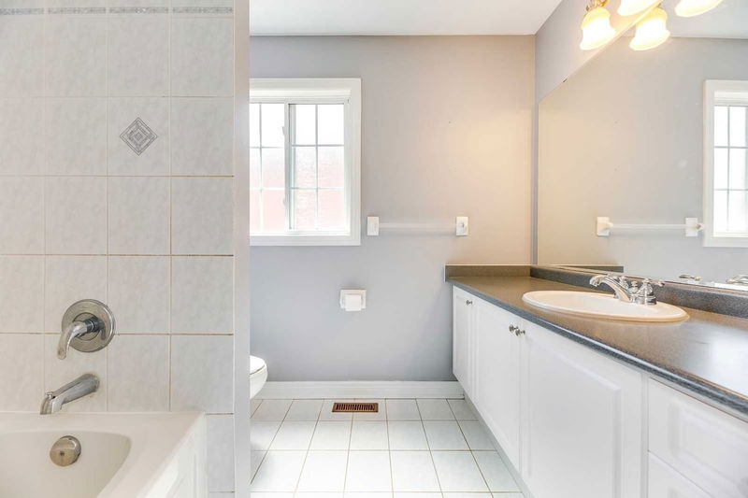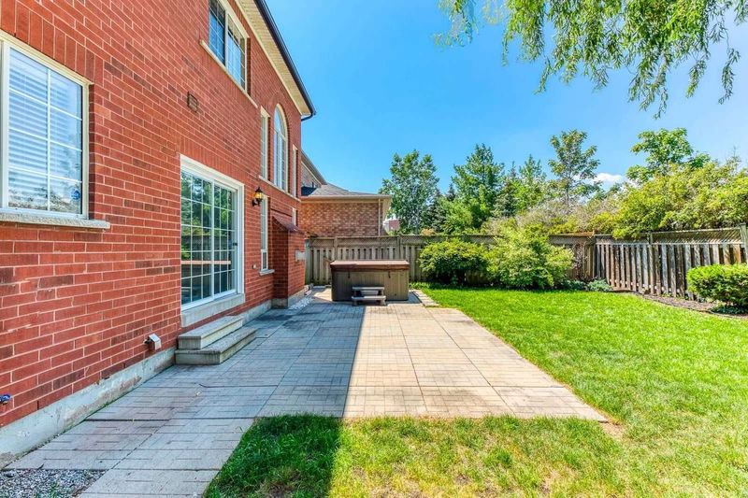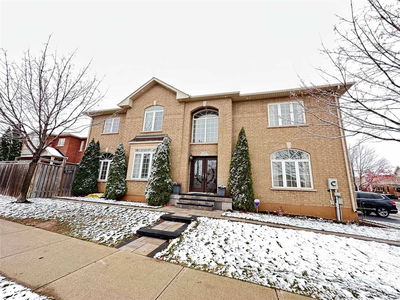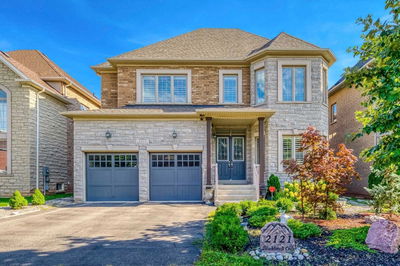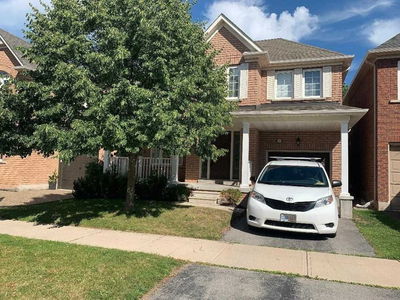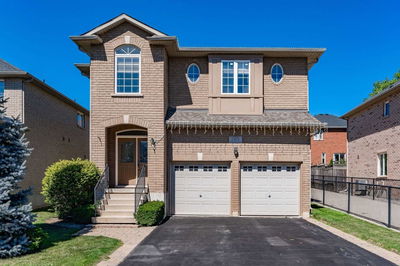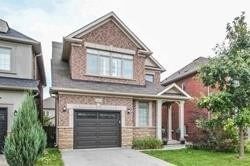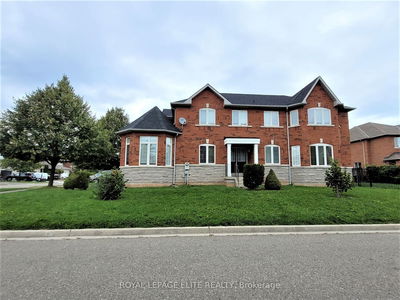Fully Detached 4 Bedroom, Double Garage Home On A Quiet Street. Open Concept Layout Wirth Combined Living/Dining And Family/Kitchen Areas. 9 Foot Ceilings And Hardwood Flooring On The Main Floor. Gorgeous 18 Foot Lofted Ceilings In The Living Room With Gas Fireplace And Oversized Windows. Bright Eat-In Kitchen With Stainless Steel Appliances And Walk-Out To The Totally Private Private Back Yard (That Backs Onto A Quiet Park) With A Stone Patio And Hot Tub.
详情
- 上市时间: Thursday, January 12, 2023
- 城市: Oakville
- 社区: West Oak Trails
- 交叉路口: Dundas & Third Line
- 客厅: Main
- 家庭房: Main
- 厨房: Main
- 挂盘公司: Re/Max Escarpment Realty Inc., Brokerage - Disclaimer: The information contained in this listing has not been verified by Re/Max Escarpment Realty Inc., Brokerage and should be verified by the buyer.

