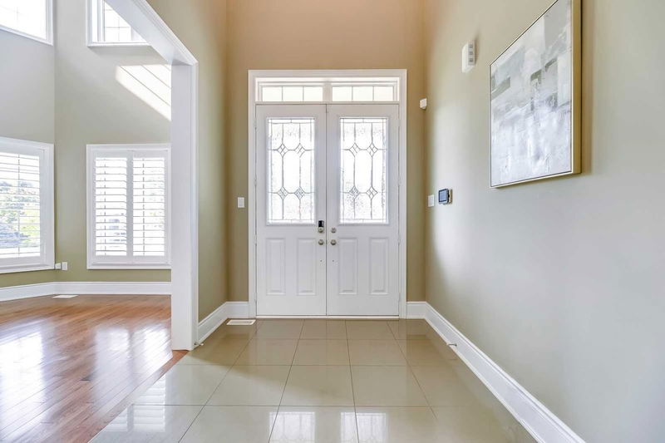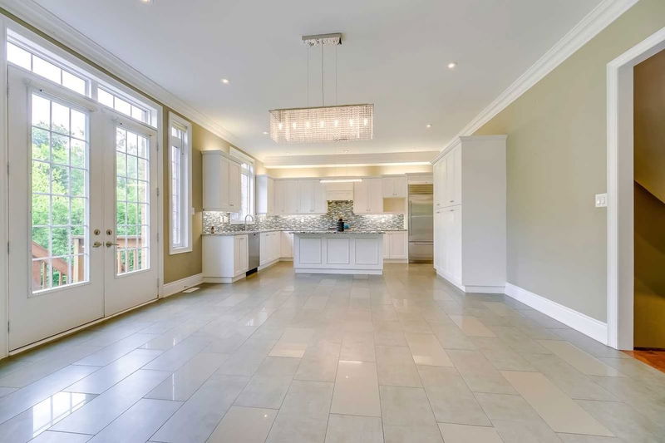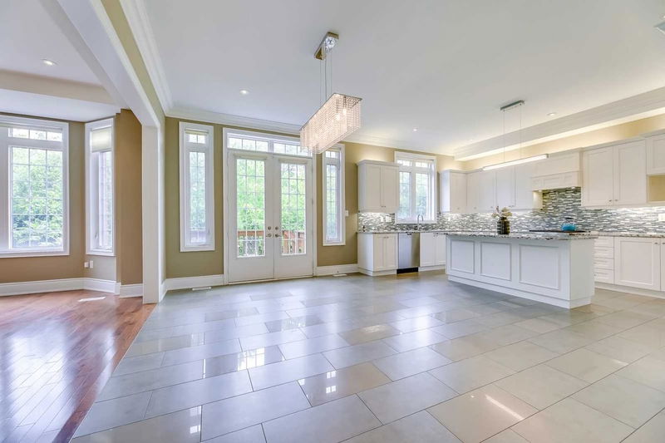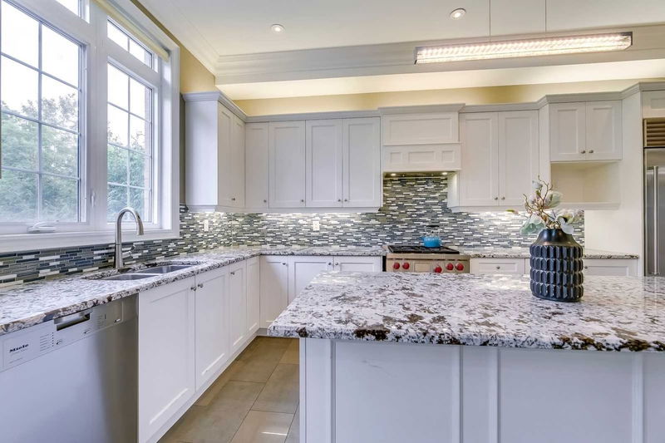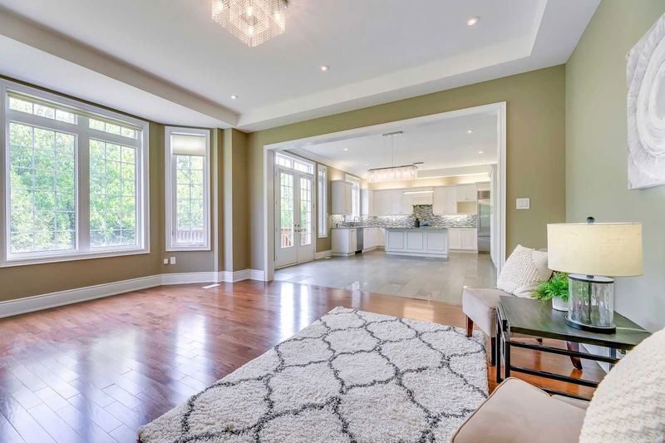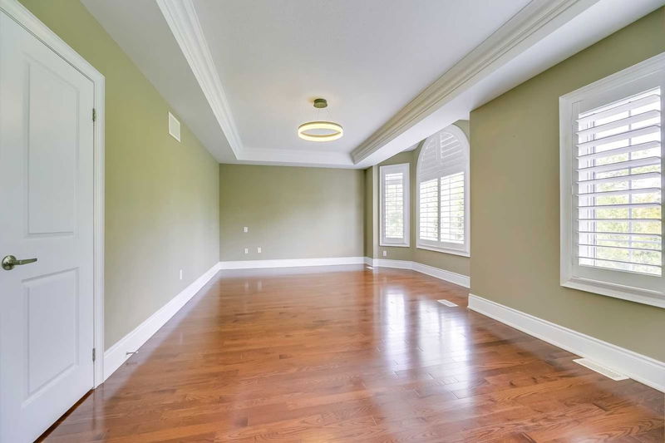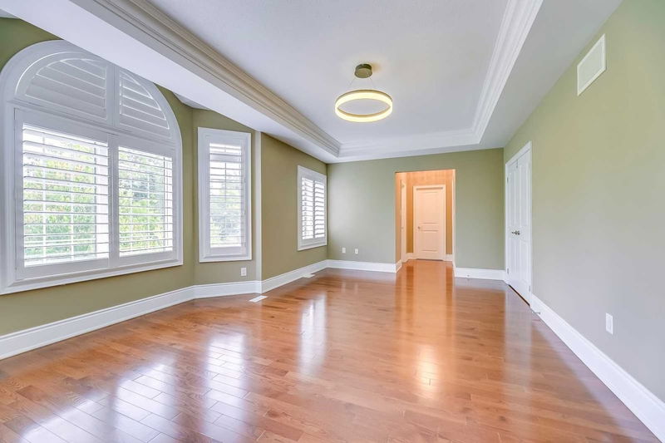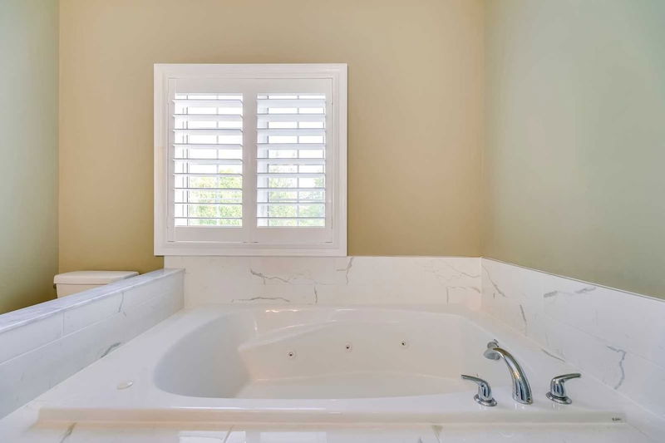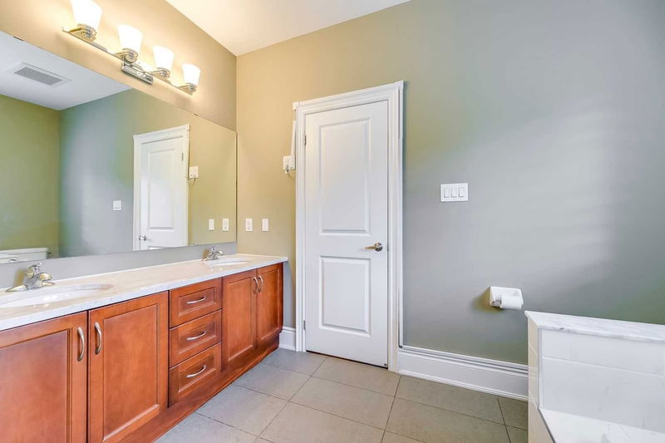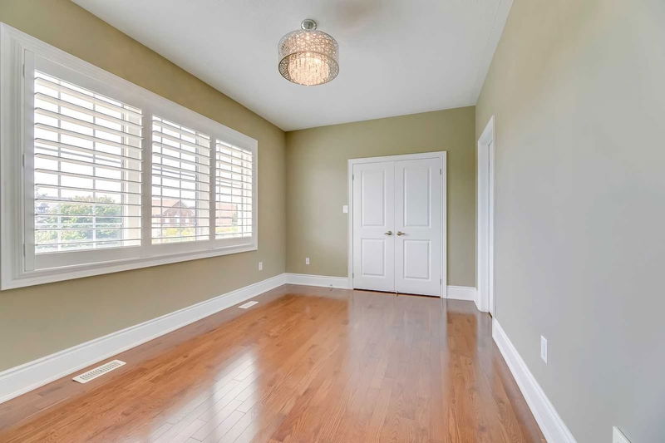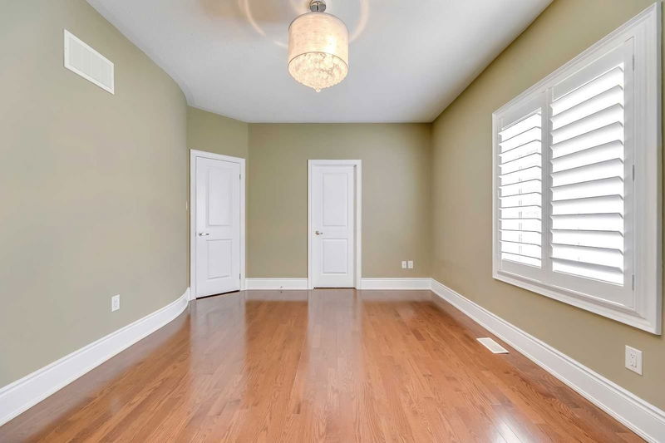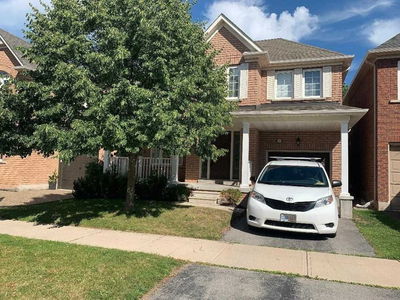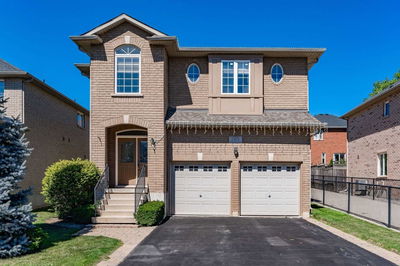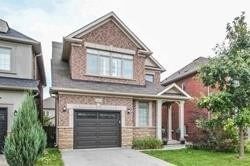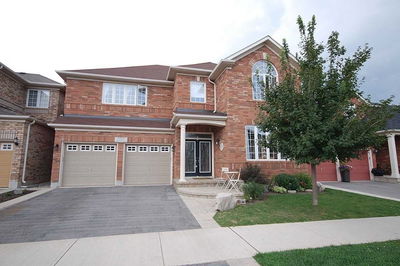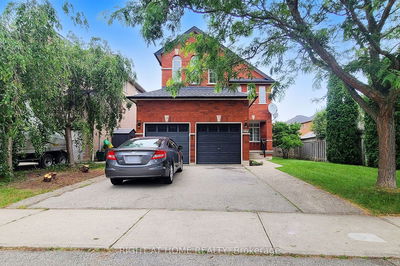Spotless Executive 4 Bed, 4 Bath 3,200+ Sqft Detached Home On A Rare Ravine Lot! Located On A Quiet Crescent In Oakville's Desirable Wesrmount Neighbourhood. Main Floor Offers Formal Living Room, Dining Room And Open Concept Family/Kitchen Layout With Large Windows Overlooking Forest Views. Premium Upgrades Include Hardwood Flooring Throughout, Crown Moldings, California Shutters, Upgraded Led Light Fixtures, Quartz Counters And Tiled Backsplash In Bright Kitchen With High-End Stainless Steel Appliances Including Wolf Gas Range And Sub-Zero Fridge. Main Floor Laundry/Mud Room With Top Of The Range Maytag Dryer And Washer. Large Master Bedroom With Upgraded Ensuite Bath And Walk-In Closet Features 4 Large Windows With Ravine Views. 3 Other Rooms Are Spacious And Share 2 Full Bathrooms. Deck Placed Off The Kitchen Walks Down To Fully Private Back Yard Surrounded By Tall Hedges. Large Unfinished Basement With Walk-Up Access Too Back Yard Offers Extra Room For A Rec-Room Or Storage.
详情
- 上市时间: Wednesday, November 09, 2022
- 城市: Oakville
- 社区: West Oak Trails
- 交叉路口: Ashmore Dr
- 客厅: Hardwood Floor, Gas Fireplace
- 厨房: Tile Floor
- 家庭房: Hardwood Floor
- 挂盘公司: Re/Max Escarpment Realty Inc., Brokerage - Disclaimer: The information contained in this listing has not been verified by Re/Max Escarpment Realty Inc., Brokerage and should be verified by the buyer.



