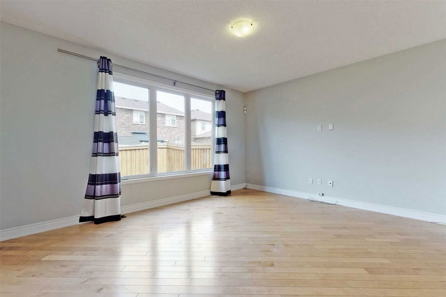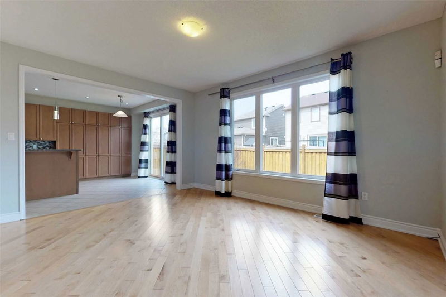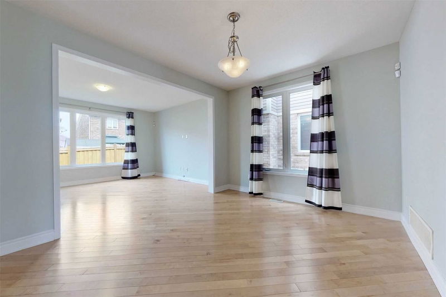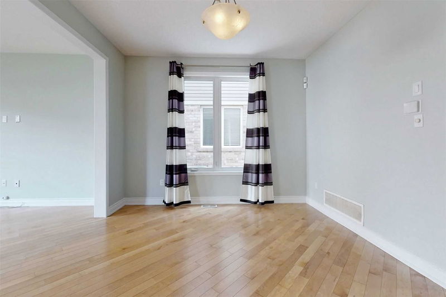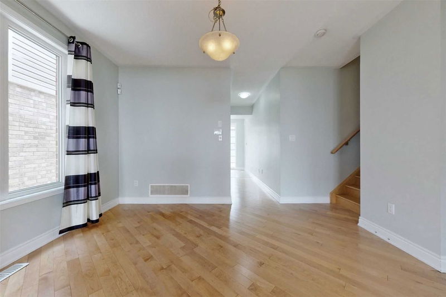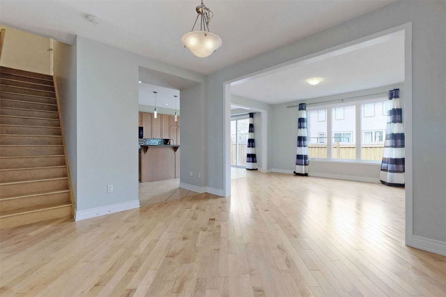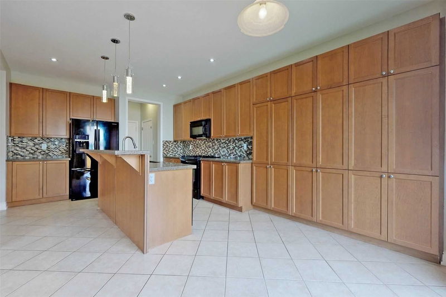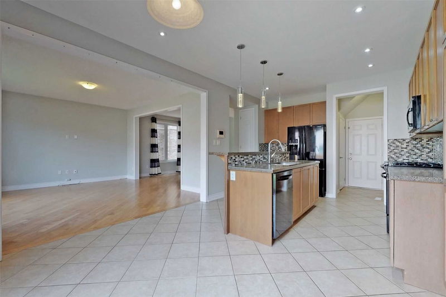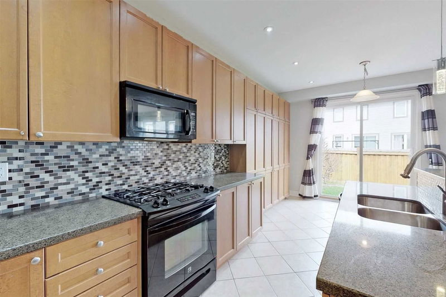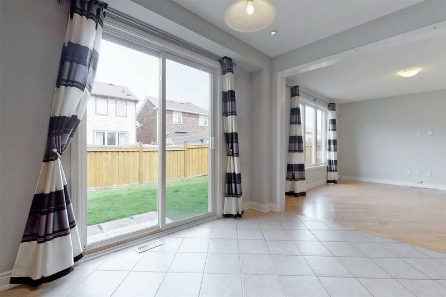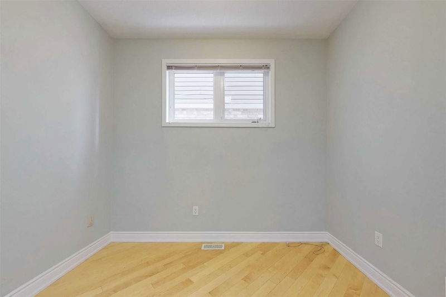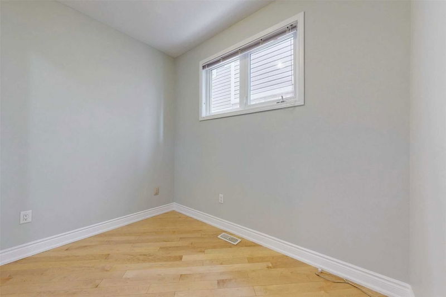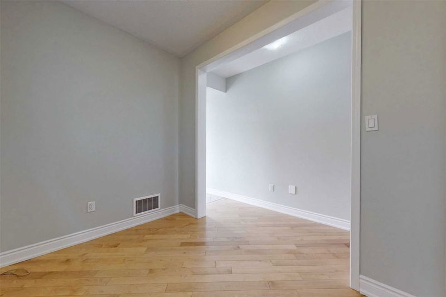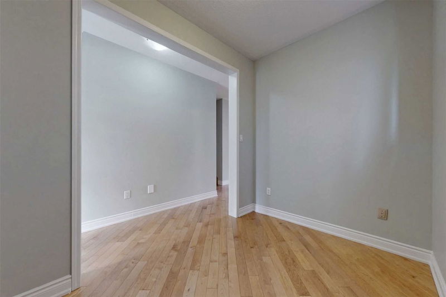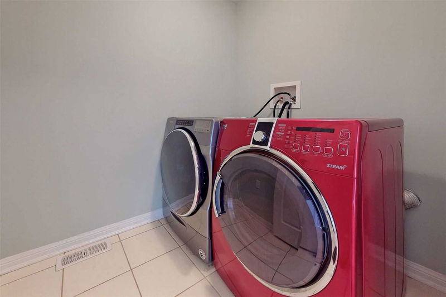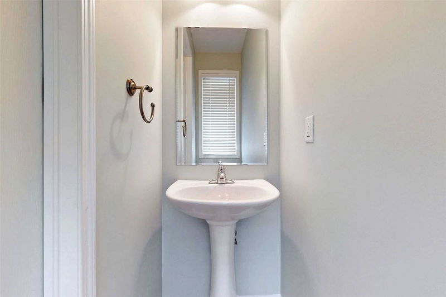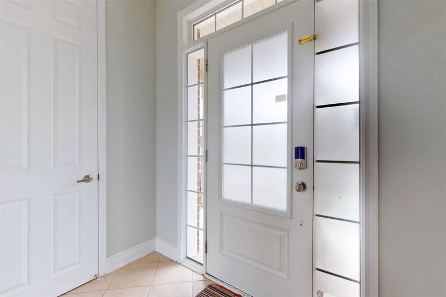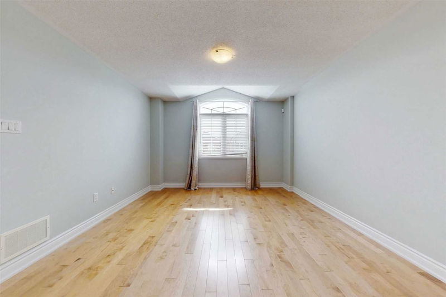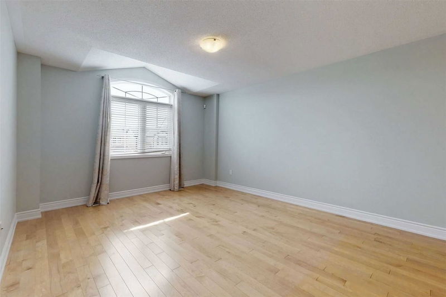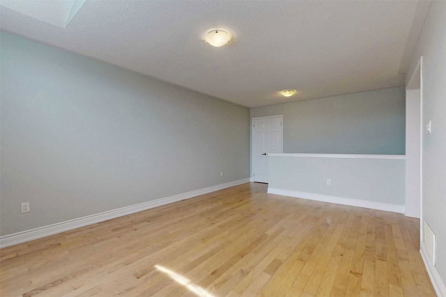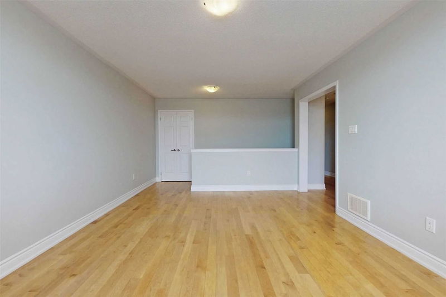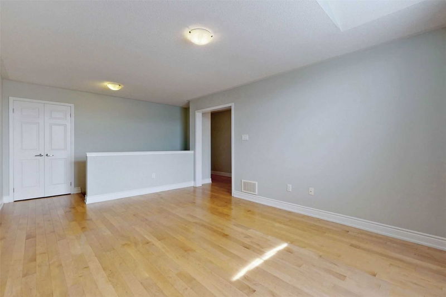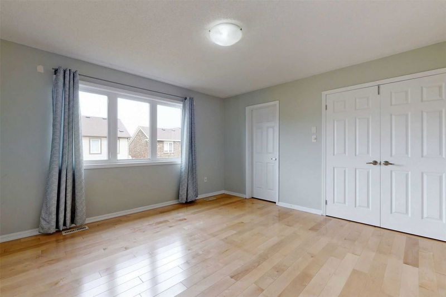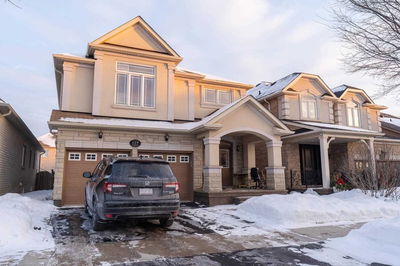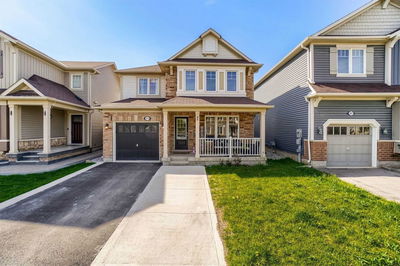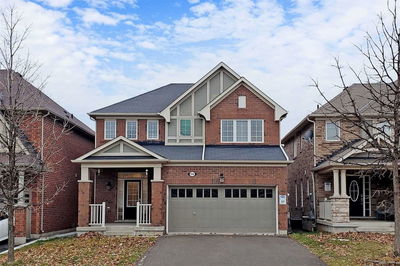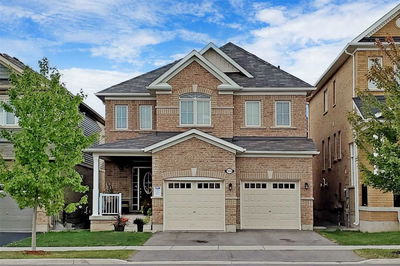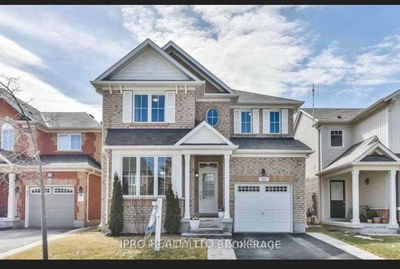Absolutely Stunning!! Mattamy's Over 2300 Sq Ft With 4 Bed 3 Bath Double Car Garage Home Located In Hawthorne Village On The Park Neighbourhood, Modern Open Concept Layout W/9Ft Ceilings, Den On Main Floor & Upper Floor Family Room, Hardwood Staircase & Hardwood Floors Throughout, Family Room & Upper Hallway, Great Room Overlooking Family Sized Eat In Kitchen W/Upgraded Taller Cabinets & Pantry, Master Bed W/Walk In Closet & 4 Pc Ensuite Incl. Sep Shower, Extras:Other Three Bedrooms Of Good Size, Kitchen W/Tons Of Cabinets & Upgraded Appliances, Access Door From House To Garage, Sep Entrance To Unfinished Basement, Close To Schools, Parks, Shopping, Hospital, Sports Centre & More!!!
详情
- 上市时间: Wednesday, January 11, 2023
- 3D看房: View Virtual Tour for 913 Rigo Crossing Street
- 城市: Milton
- 社区: Willmott
- 详细地址: 913 Rigo Crossing Street, Milton, L9T 8E1, Ontario, Canada
- 厨房: Ceramic Floor, Granite Counter, Pantry
- 家庭房: Hardwood Floor, Open Concept, Large Window
- 挂盘公司: Minmaxx Realty Inc., Brokerage - Disclaimer: The information contained in this listing has not been verified by Minmaxx Realty Inc., Brokerage and should be verified by the buyer.




