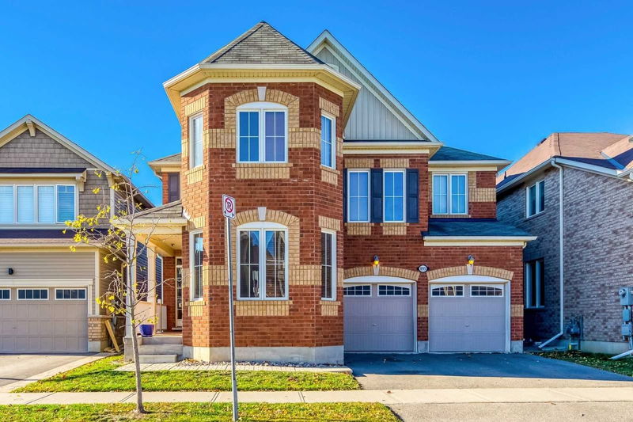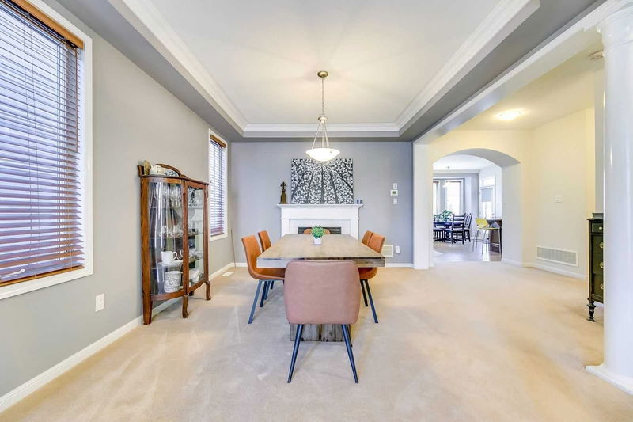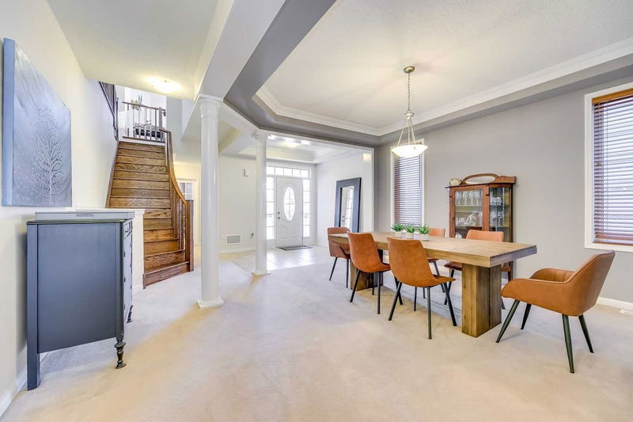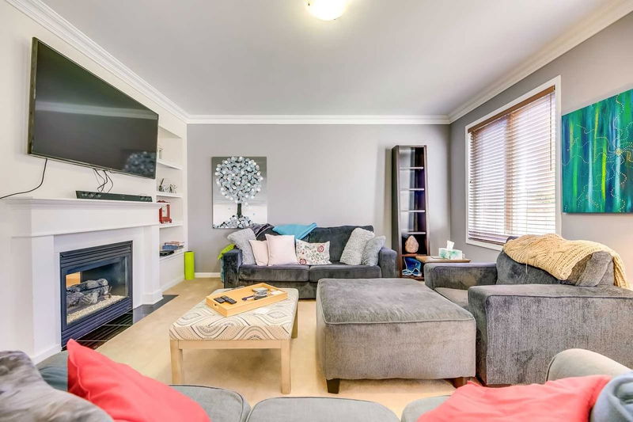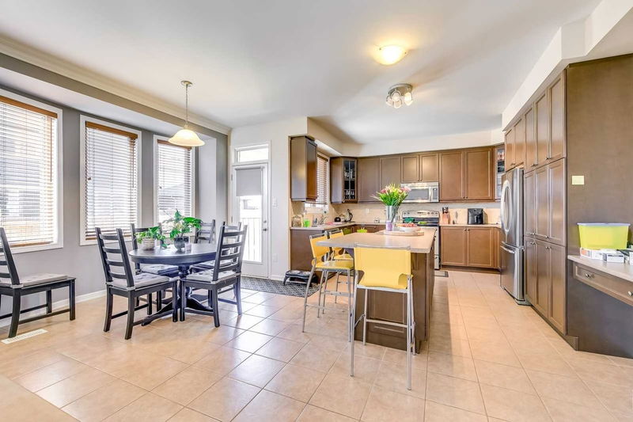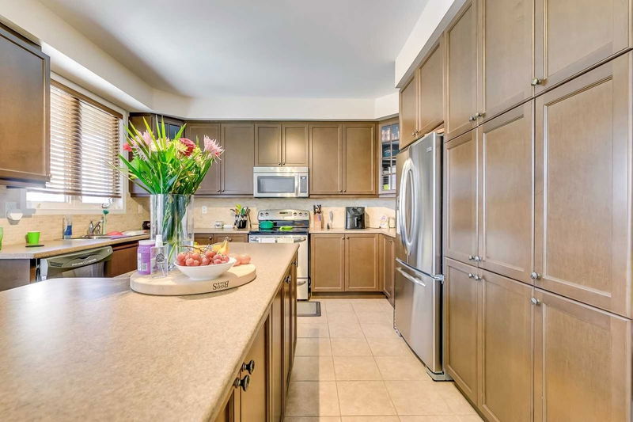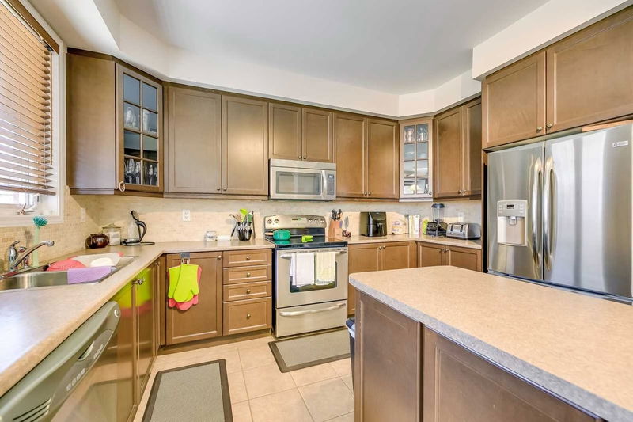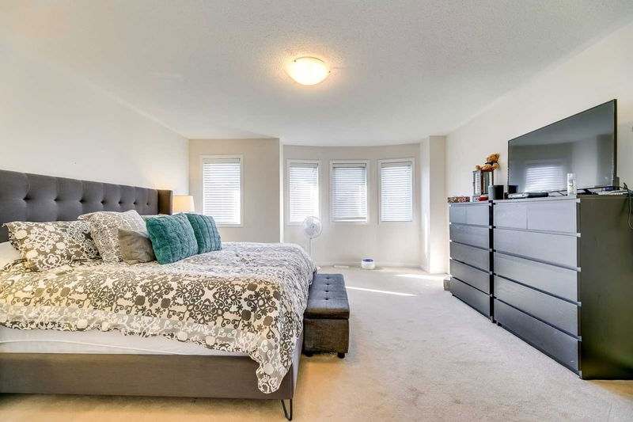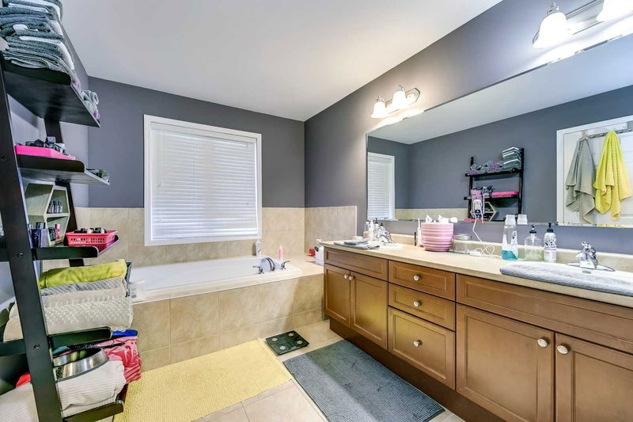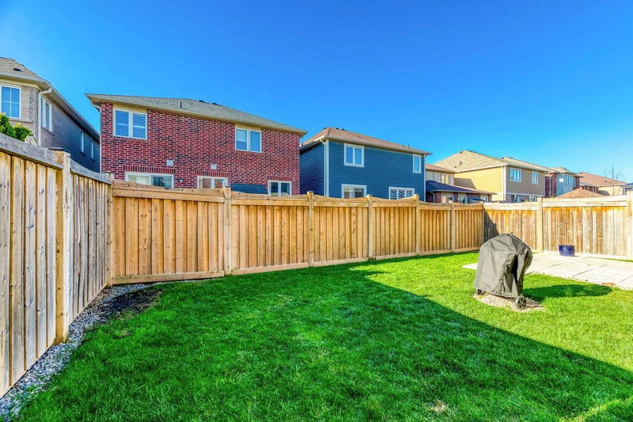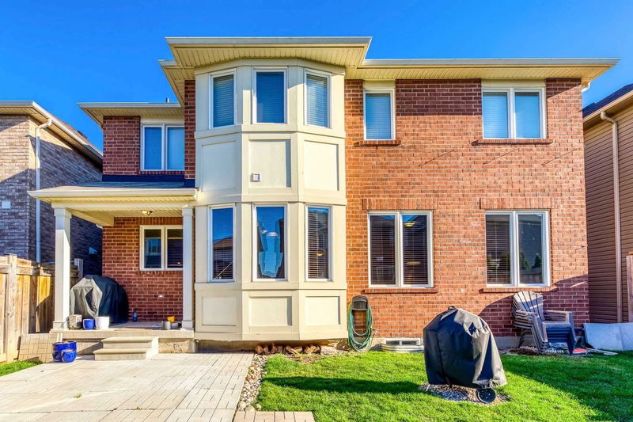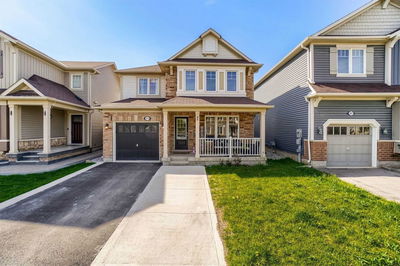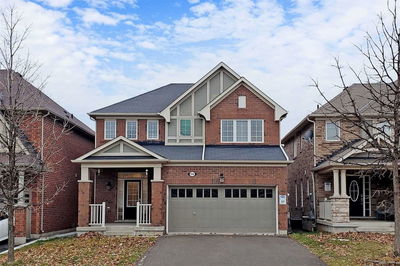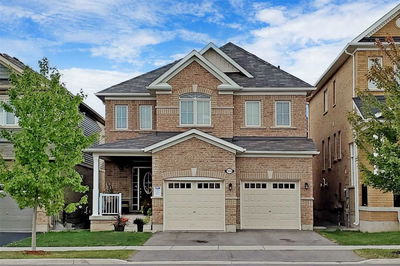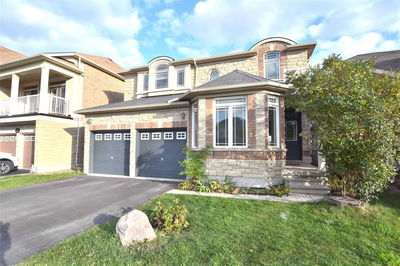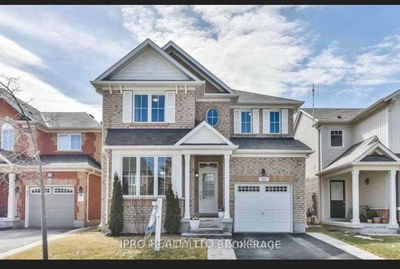Executive 4 Bedroom 4 Bathroom Detached Home In Desirable Area Of Milton Features Approx 3500 Sq. Ft Of Living Space. Open Concept Living, Separate Dining Area, 9 Foot Ceilings, Huge Windows, Oak Stairs, Fireplace, Chef Kitchen W Center Island, Brkfst Bar, Backspash & Ss Appls. Brkfast Area W Gorgeous Backyard View & Walkout To Patio For Your Lovely Family & Friends Gatherings, Primary Bedr W 4 Pcs Ensuite & Large W/I Closet. Steps To The Recreation Center, Parks, Walking Trails & New Schools. Minutes To Go Transit & 24 Hour Grocery Shopping!
详情
- 上市时间: Saturday, November 12, 2022
- 3D看房: View Virtual Tour for 895 Syndenham Lane
- 城市: Milton
- 社区: Willmott
- Major Intersection: Derry & Bronte
- 详细地址: 895 Syndenham Lane, Milton, L9T8K1, Ontario, Canada
- 厨房: Ceramic Floor, Centre Island, B/I Microwave
- 挂盘公司: Mabani Realty Inc., Brokerage - Disclaimer: The information contained in this listing has not been verified by Mabani Realty Inc., Brokerage and should be verified by the buyer.

