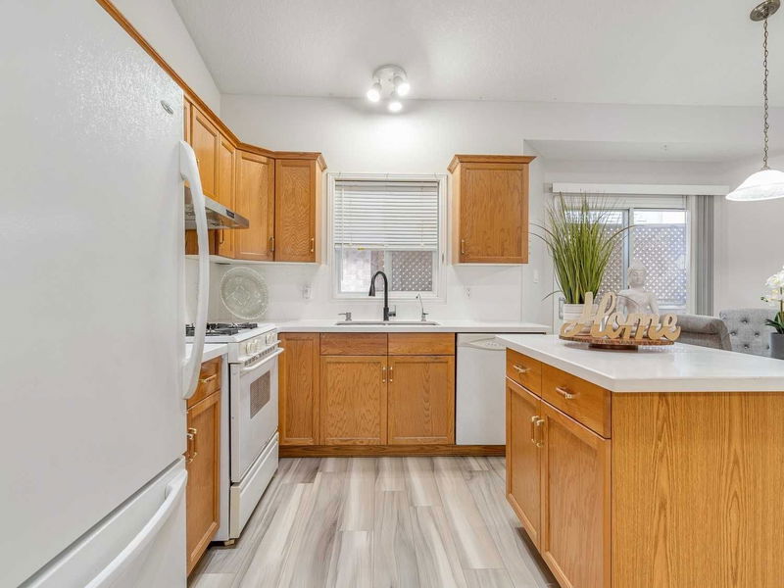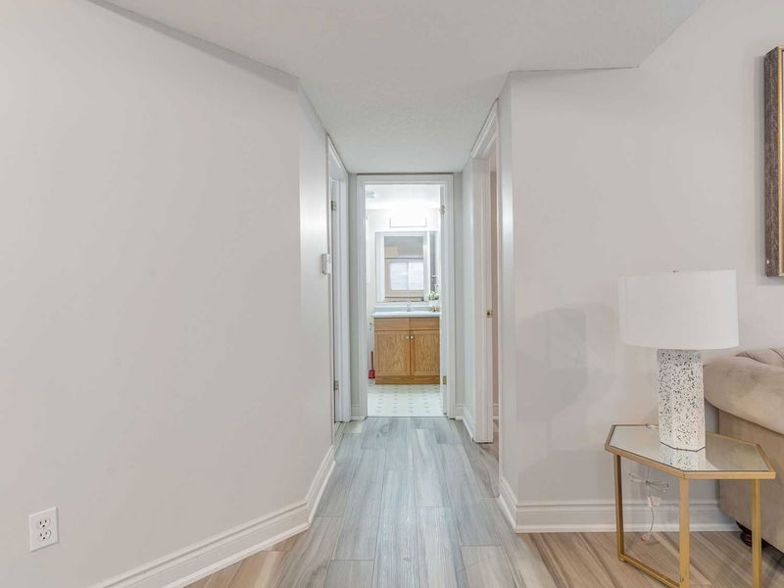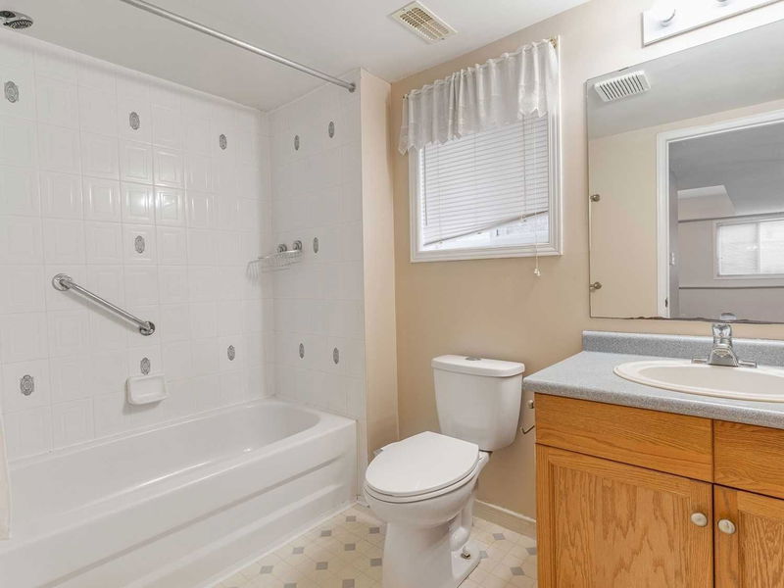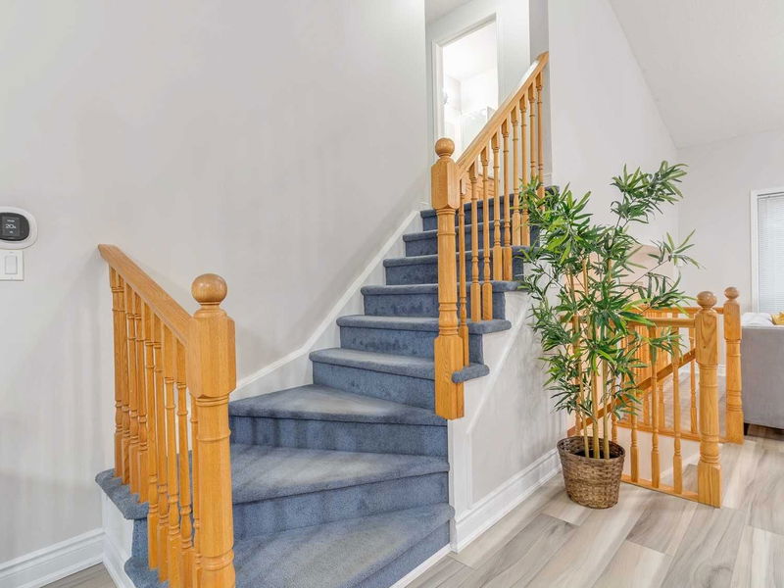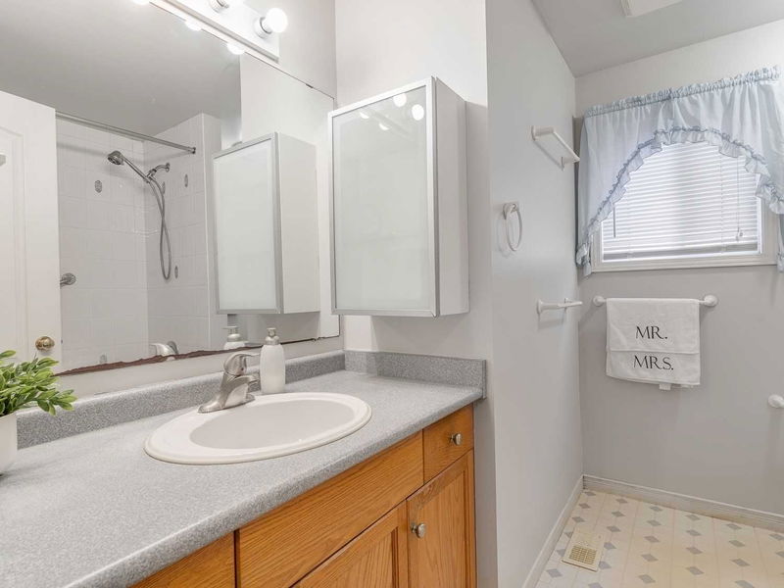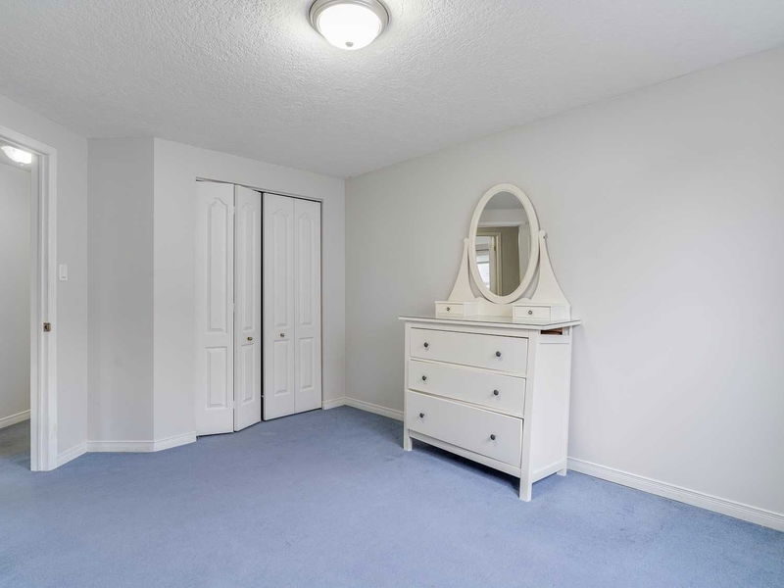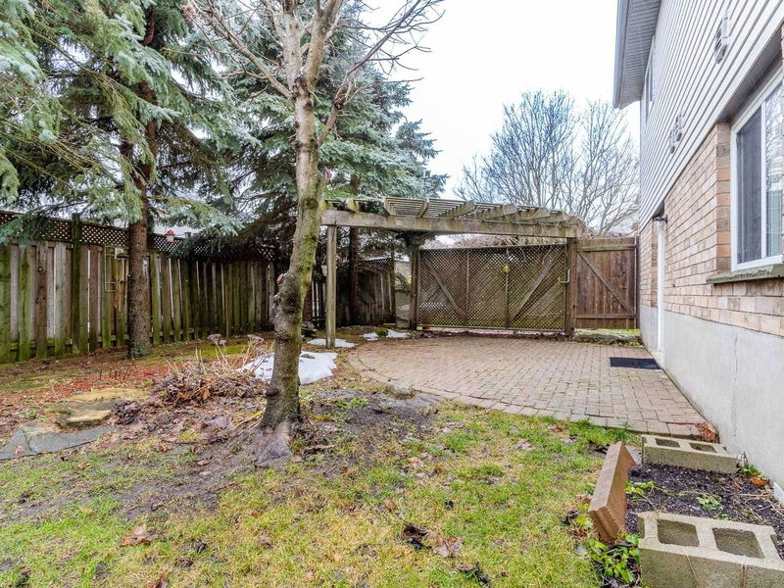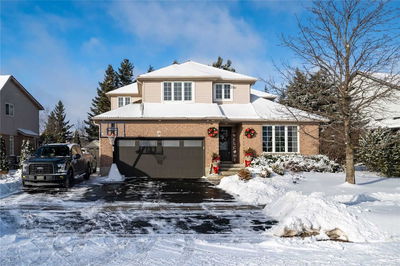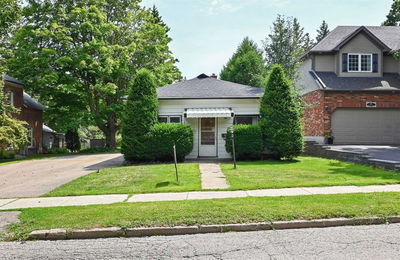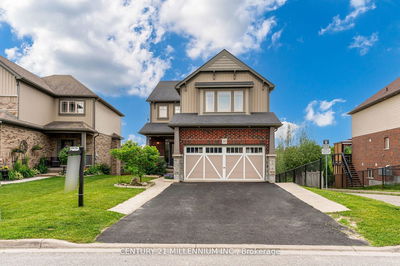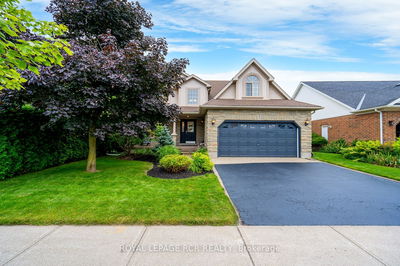This Beautiful Freshly Painted, Detached 4 Bedrooms And Full 2 Two Bathrooms Which Are Above Grade Level 4 Level Backsplit "Hockley" Model Devonleigh Home Comes With A Double Garage In Orangeville's Most Sought After Neighbourhood. The Main Floor - F/R, Kitchen, Living Room Has New Flooring. Primary Bedroom Comes With His/Hers Walk-In Closets & A Vaulted Ceiling. A Large Kitchen With Walk Out To A Bbq Deck Comes With New Countertops And An Island. Family Room Features A Fire Place And A Walk-Out To A Private Serene Backyard With Mature Trees. Potential To Build A 3rd Bathroom Upstairs. Close To Rec Centre, Arena, Waterpark, Schools Walking Trails & Library And Comes With Security System. Extras: Brand New Flooring, Freshly Painted.
详情
- 上市时间: Saturday, January 07, 2023
- 3D看房: View Virtual Tour for 40 Hunter Road
- 城市: Orangeville
- 社区: Orangeville
- 交叉路口: Hunter/Fendley
- 详细地址: 40 Hunter Road, Orangeville, L9W5C6, Ontario, Canada
- 厨房: Combined W/Dining, W/O To Deck, Centre Island
- 客厅: Hardwood Floor, Cathedral Ceiling
- 家庭房: W/O To Yard, Hardwood Floor, Gas Fireplace
- 挂盘公司: Re/Max Gold Realty Inc., Brokerage - Disclaimer: The information contained in this listing has not been verified by Re/Max Gold Realty Inc., Brokerage and should be verified by the buyer.








