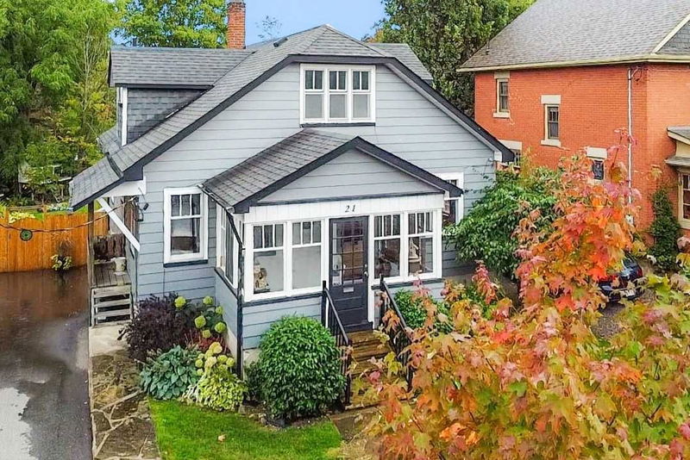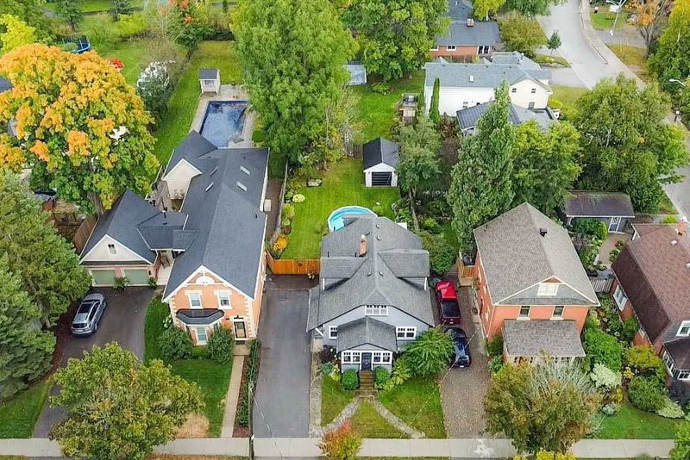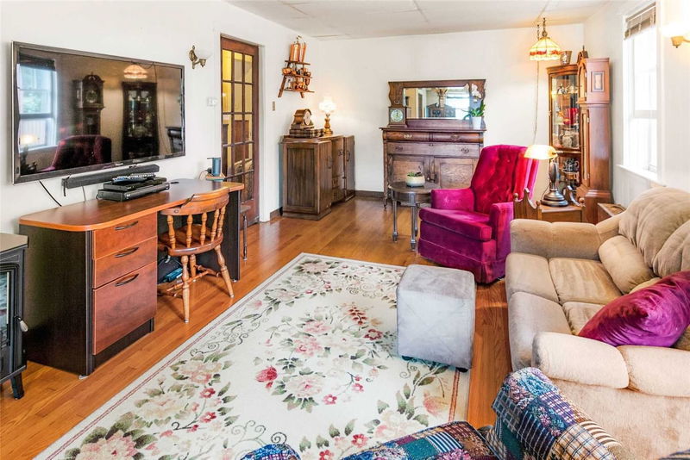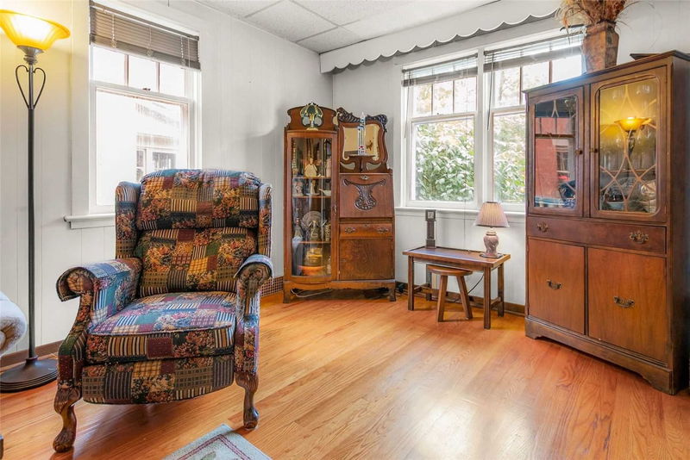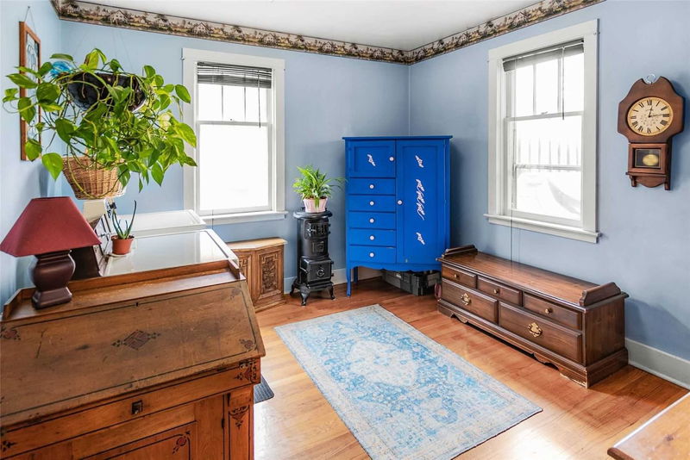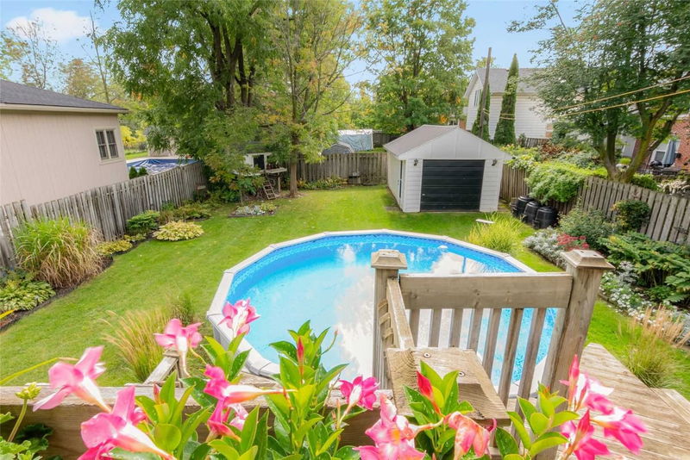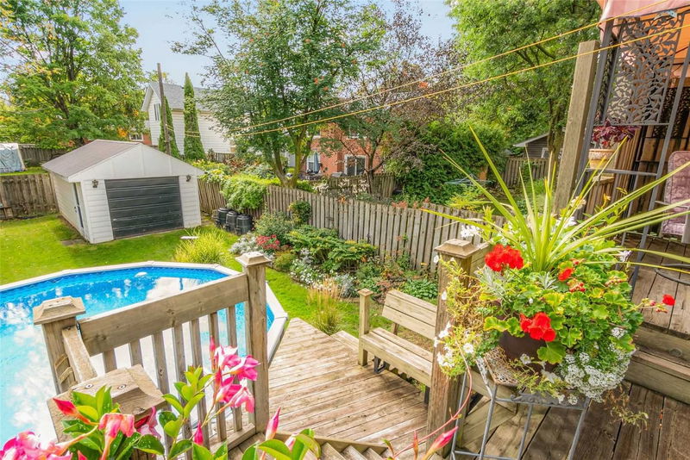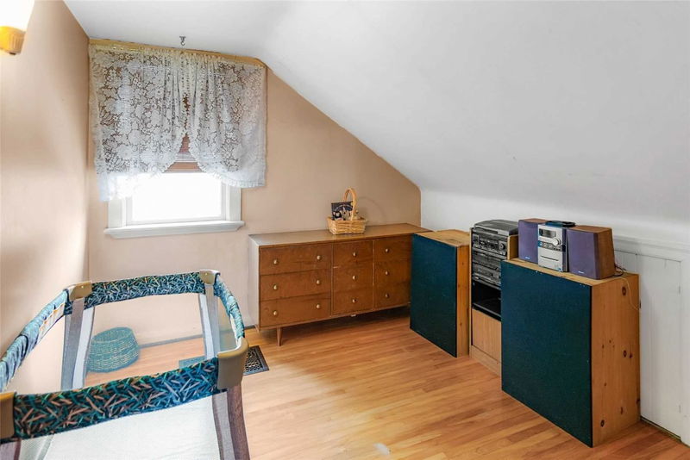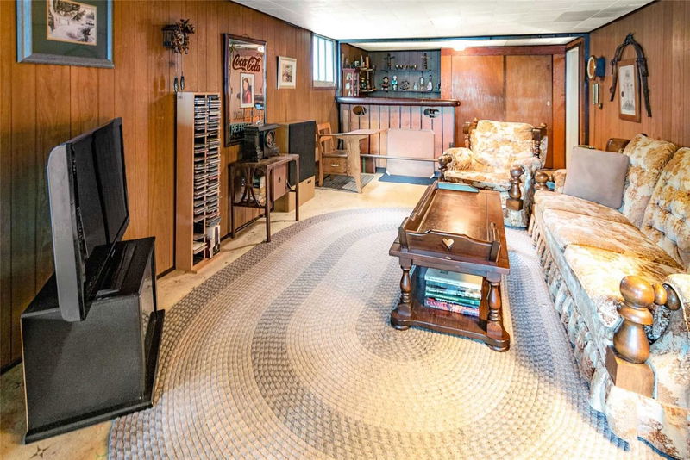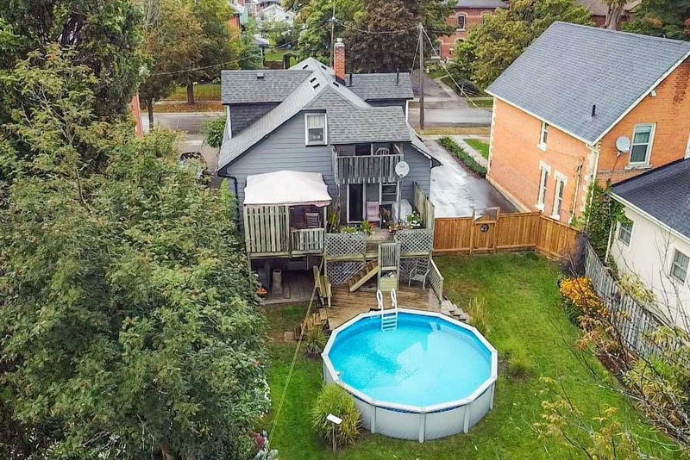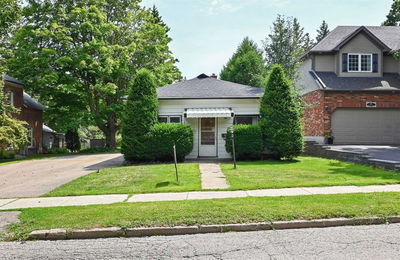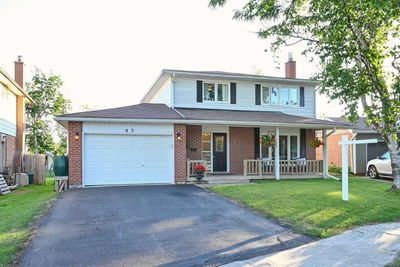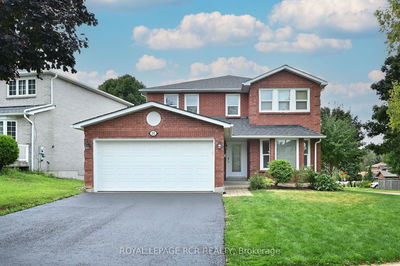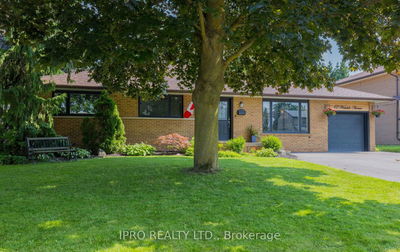See Multimedia For Video Tour! 1st Time For Sale In 45 Years! Larger Than It Looks Home In Downtown Orangeville W/ Many Unique Features. Sit & Watch The World Go By On Historic York Street From Enclosed Porch Before Entering The Foyer. Lg Eat-In Kit W/ Side Entrance To The 4 Car Double Drive. Open Living/Dining Rm W/ Hardwood Fls. Main Fl Also Offers 4 Pc Bath, Primary & 2nd Bed Currently Used As A Main Fl Laundry W/ W/O To Backyard. Lower Lvl Has Great Sized Fin Rec Room W/ Bar, Cozy Fireplace, & Walkout To Backyard While There's No Lack Of Storage In Furnace Rm. Upper Level Is Where You'll Find 3rd & 4th Beds (1 W/ W/O To Balcony), Sitting Area, 3 Pc Bath & Bonus Rm W/ Sink. Upper Used To Be Used As An Apartment & Could Likely Be Converted Back Into Self-Contained Living Space For Income Potential! Spacious Mature Backyard W/ Tress & Gardens Also Offers Above-Ground Pool & Shop W/ Hydro.
详情
- 上市时间: Thursday, September 29, 2022
- 3D看房: View Virtual Tour for 21 York Street
- 城市: Orangeville
- 社区: Orangeville
- 详细地址: 21 York Street, Orangeville, L9W1L7, Ontario, Canada
- 客厅: Hardwood Floor, Combined W/Dining
- 厨房: Laminate, Eat-In Kitchen, Side Door
- 挂盘公司: Royal Lepage Rcr Realty, Brokerage - Disclaimer: The information contained in this listing has not been verified by Royal Lepage Rcr Realty, Brokerage and should be verified by the buyer.

