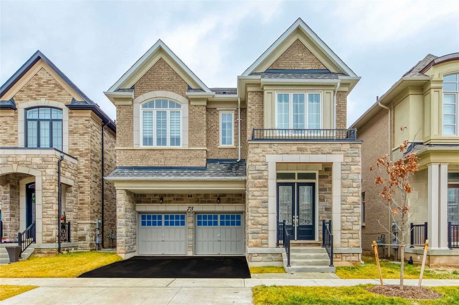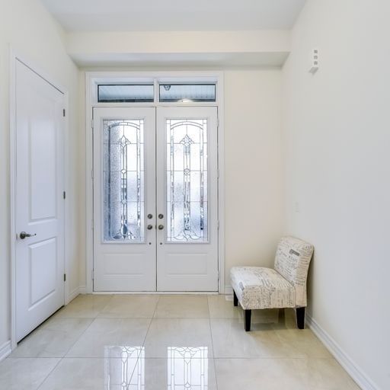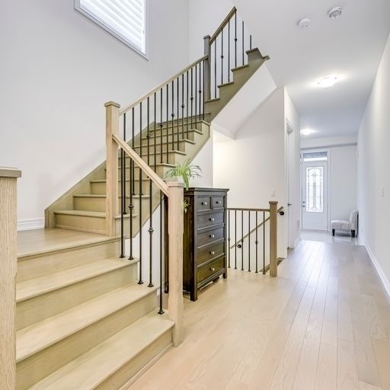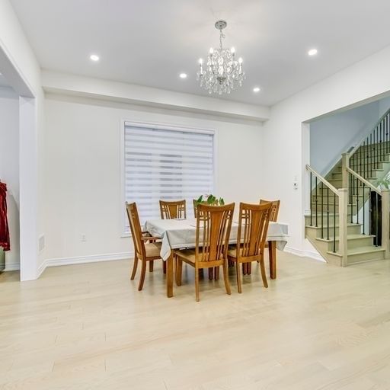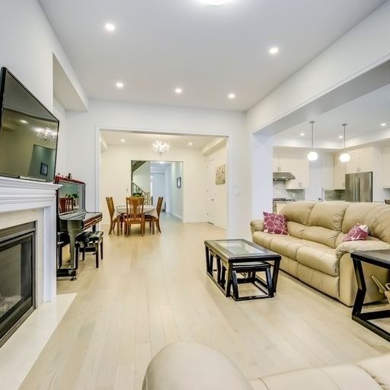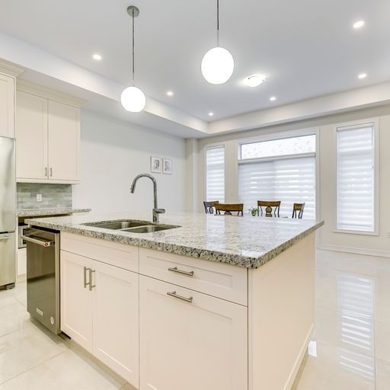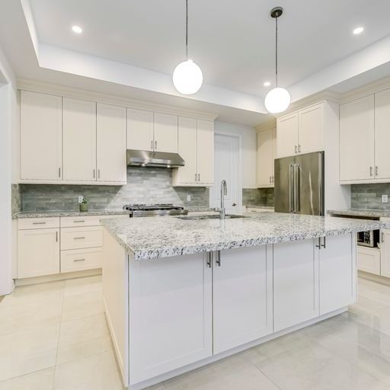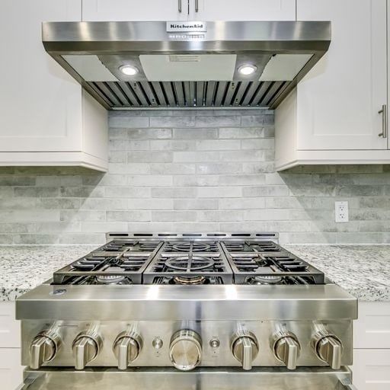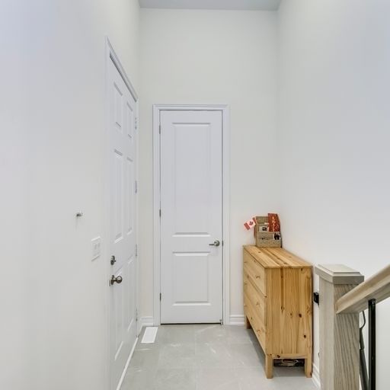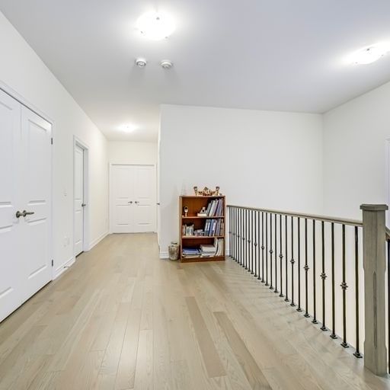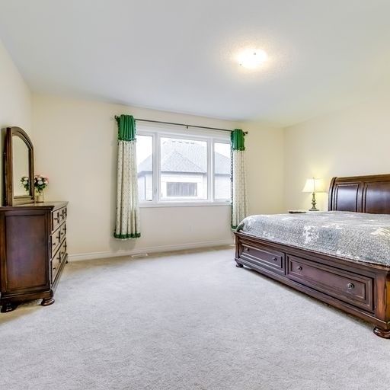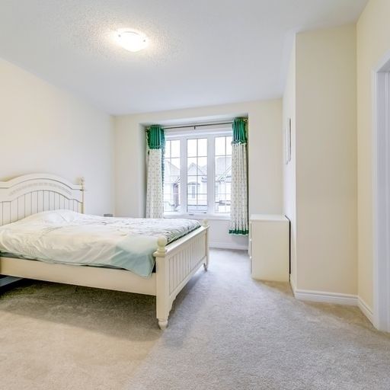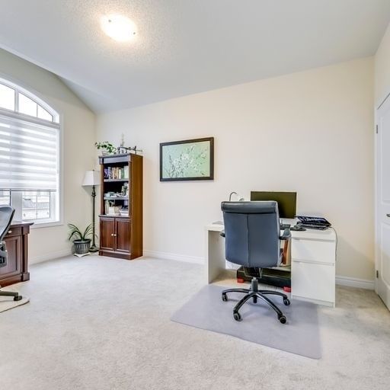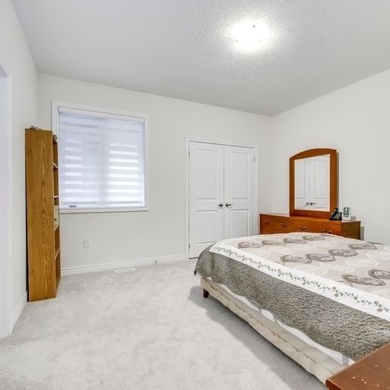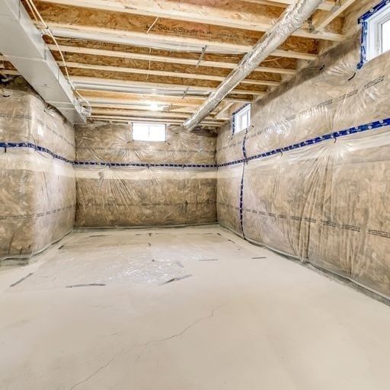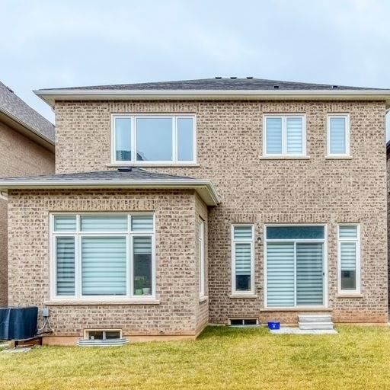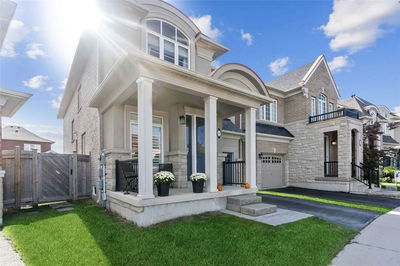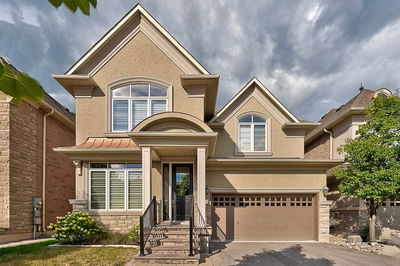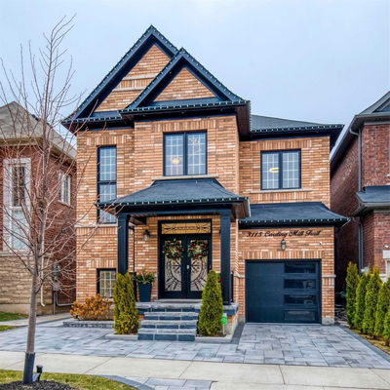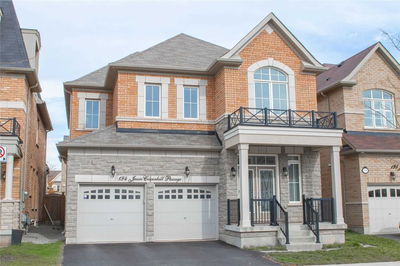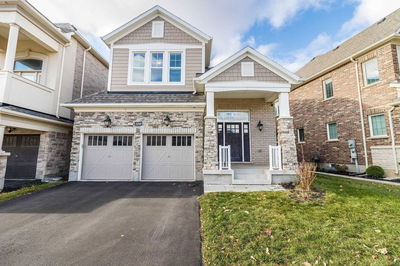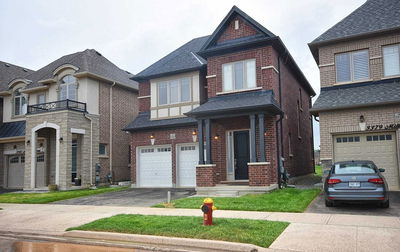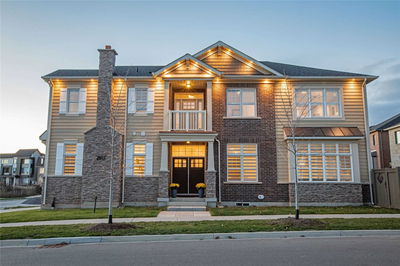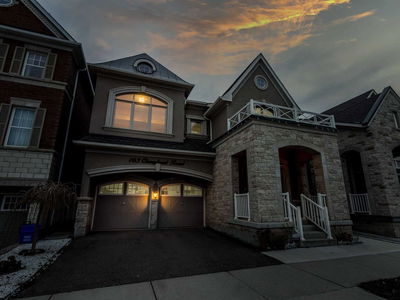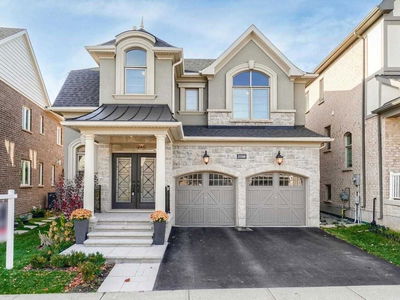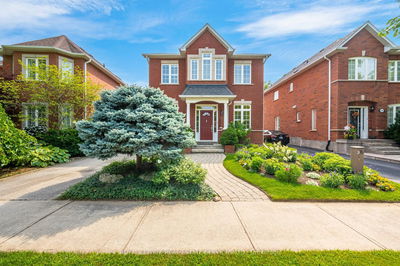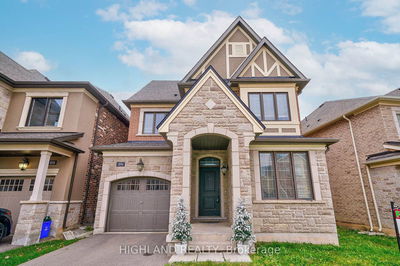**Brand New** Less Than 1 Year New. 38' Front - Over 3100 Sq.F.T By Fernbrook Executive Collection Stoney Creek Model. Double Door Entry To Grand Foyer, W/Dbl Closets. Soaring 10' Main Floor Ceilings, 9' 2nd Floor & 9' Basement Ceiling Heights Added Bonus 11' Garage Ceilings, Great For Car Enthusiast (Car-Lift Potential). Upgraded Home: Hardwood Floors, Upgraded Staircase,Mouldings,Extended Kitchen Cupboards & Pantry,Pot Lights. Excellent Layout,Great For Entertaining & Personal Relaxation In Family Room With Fireplace.
详情
- 上市时间: Friday, January 06, 2023
- 城市: Oakville
- 社区: Rural Oakville
- 交叉路口: Dundas/6th Line
- 详细地址: 75 Carnegie Drive, Oakville, L6H7C5, Ontario, Canada
- 家庭房: Hardwood Floor, Gas Fireplace, Window
- 厨房: Ceramic Floor, Open Concept, Window
- 挂盘公司: Royal Lepage Your Community Realty, Brokerage - Disclaimer: The information contained in this listing has not been verified by Royal Lepage Your Community Realty, Brokerage and should be verified by the buyer.

