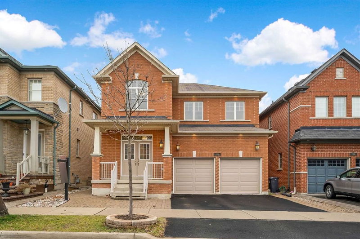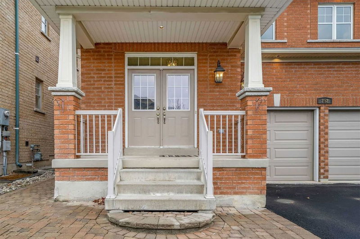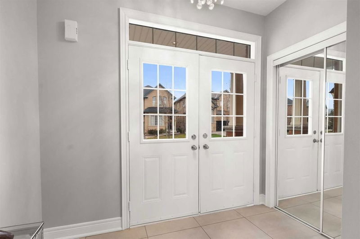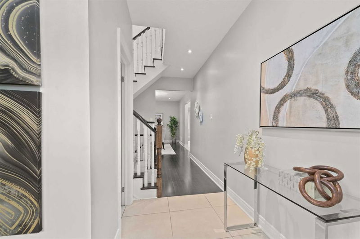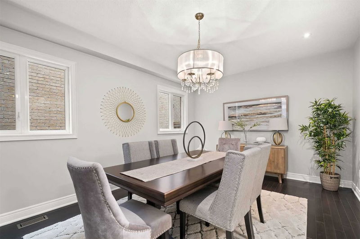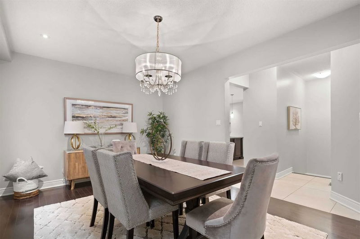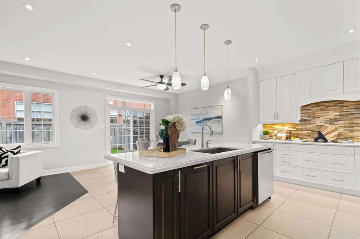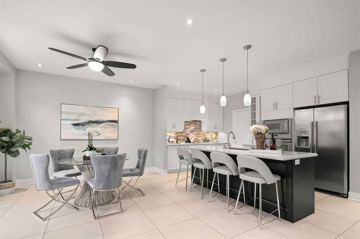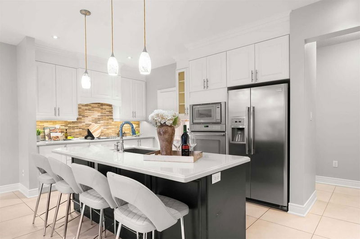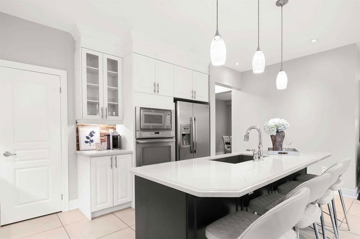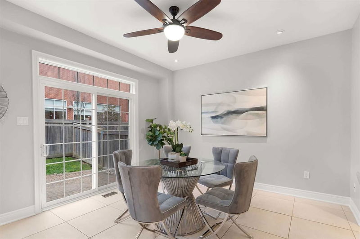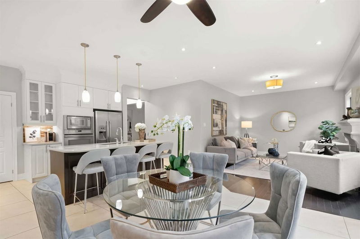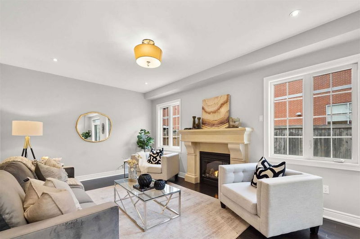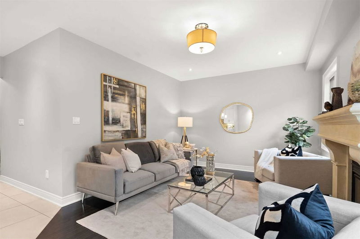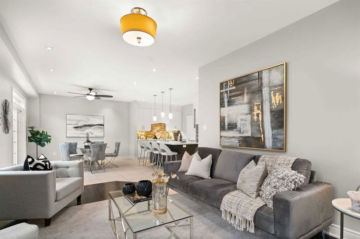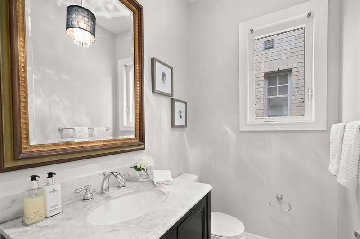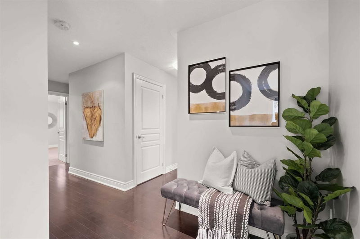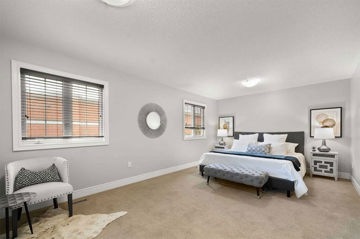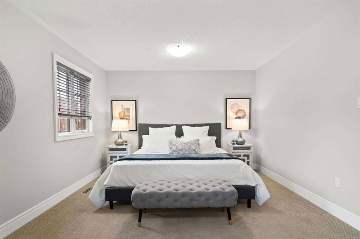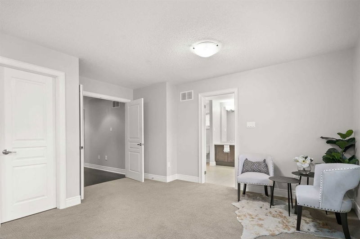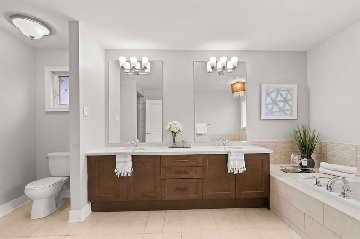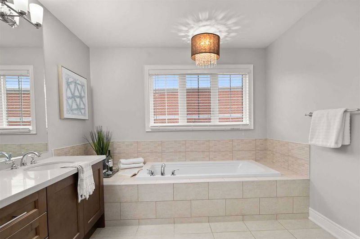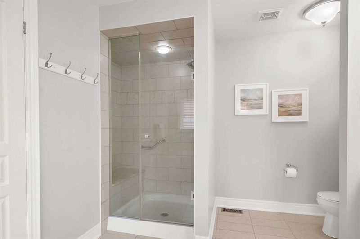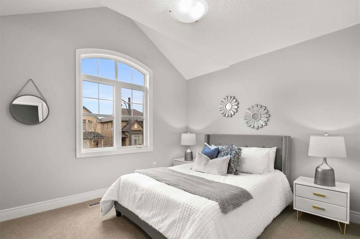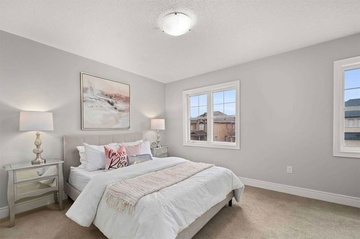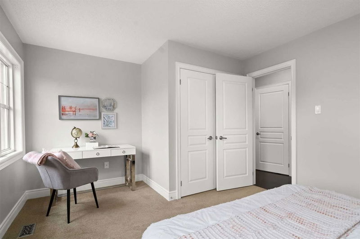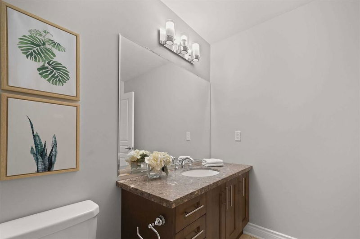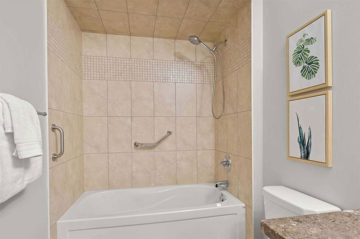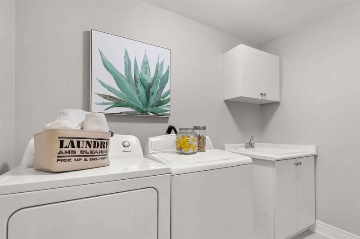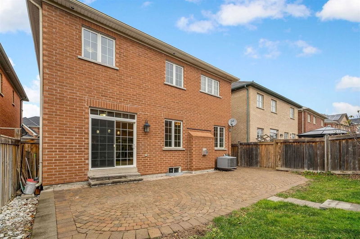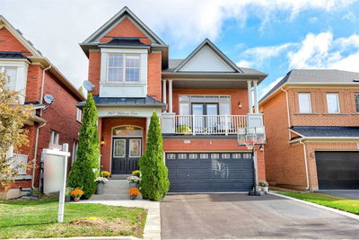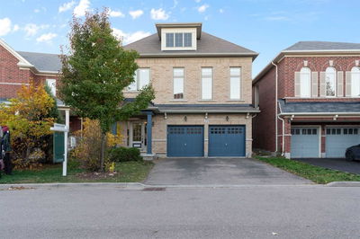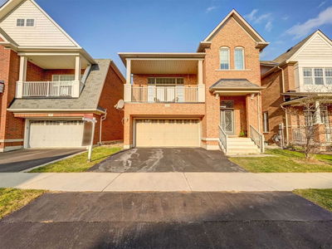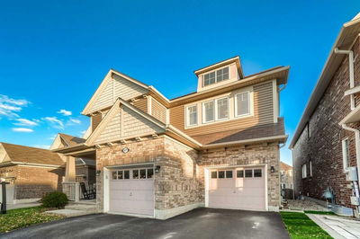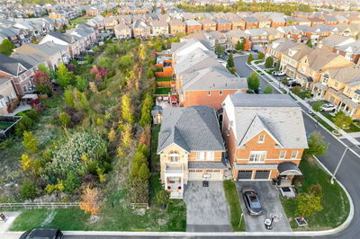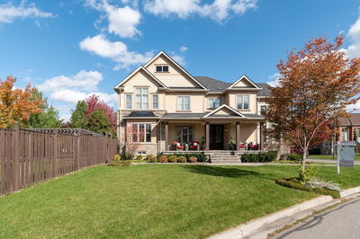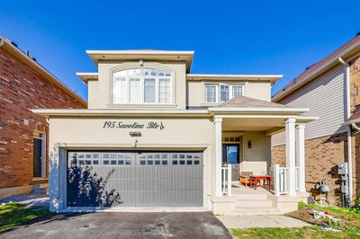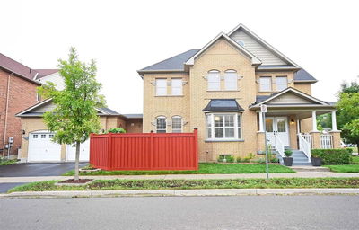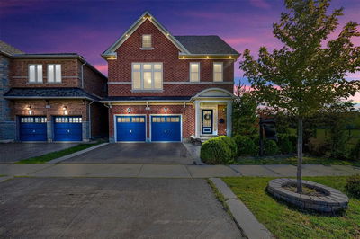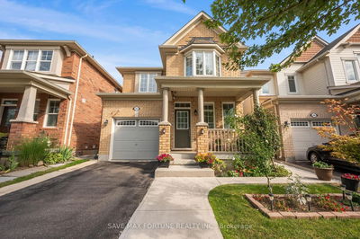Welcome To 252 Holmes Cres. Which Was Originally A Model Home & Continues To Show Like One. This Beautifully Upgraded 4Bd, 2.5 Bath, Detached Double Car Garage Home Is In The Popular Scott Neighbourhood. Within Walking Distance To Groceries, Banking, Pharmacy, Daycare & Minutes From Local Skiing, Walking & Hiking Trails. Situated On A Quite Street, Main Floor Offers Hardwood Flooring, Upgraded Lighting, Separate Dining Rm, A Large Fam Rm W/Pot Lights, Gas F/P & Large Windows. Enjoy Entertaining In The Chef's Gourmet Kit W/Upgraded Kit Cabinets Countertops, W/I Pantry & B/-I S/S Appls.2nd Floor Offers 4 Generous Sized Bedrooms, Hardwood Flooring In The Hallway & A Large Laundry Room For The Busy Family. Over Sized Primary Bedroom Has A Large W/I Closet & The Primary Ensuite Has Upgraded Countertops W/Double Sinks, B/I Tub & A Large Shower. Basement Is Unfinished Awaiting Your Imagination. This Home Is Move In Ready & Freshly Painted, So Come Have A Tour And Look No Further.
详情
- 上市时间: Thursday, December 08, 2022
- 3D看房: View Virtual Tour for 252 Holmes Crescent
- 城市: Milton
- 社区: Scott
- 详细地址: 252 Holmes Crescent, Milton, L9T0R2, Ontario, Canada
- 家庭房: Hardwood Floor, Gas Fireplace, Large Window
- 厨房: B/I Range, Quartz Counter, Backsplash
- 挂盘公司: Royal Lepage Meadowtowne Realty, Brokerage - Disclaimer: The information contained in this listing has not been verified by Royal Lepage Meadowtowne Realty, Brokerage and should be verified by the buyer.

