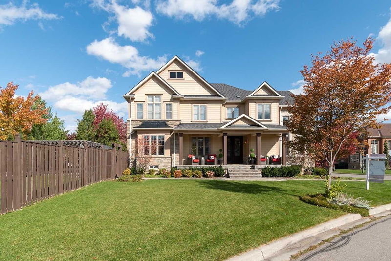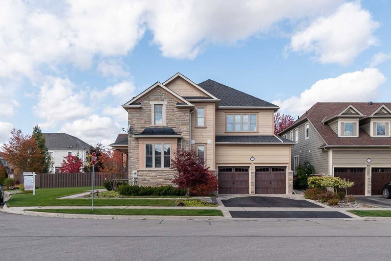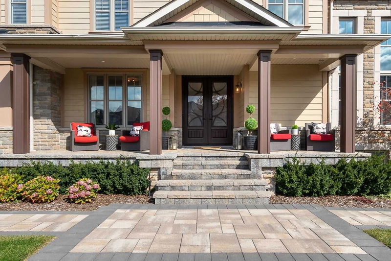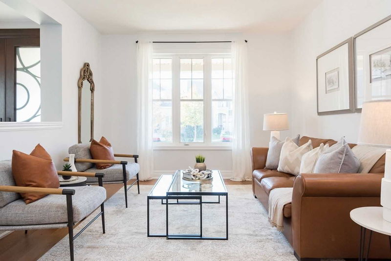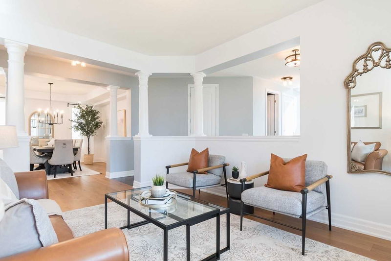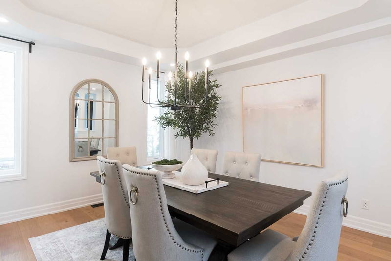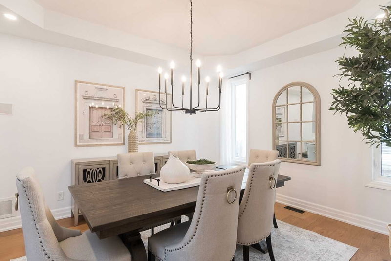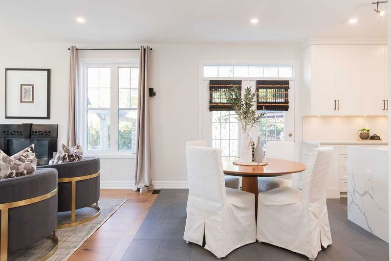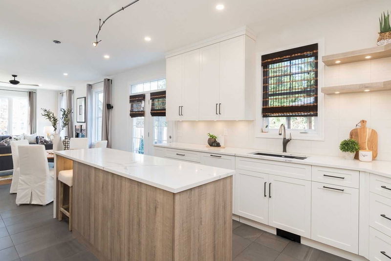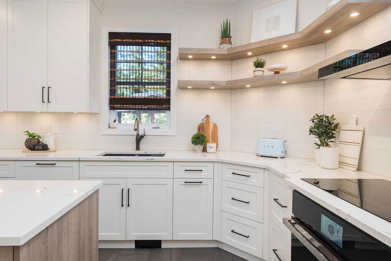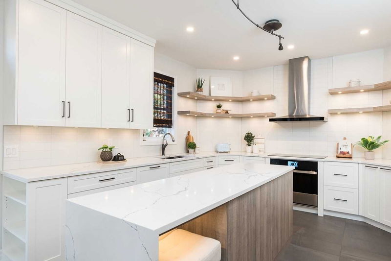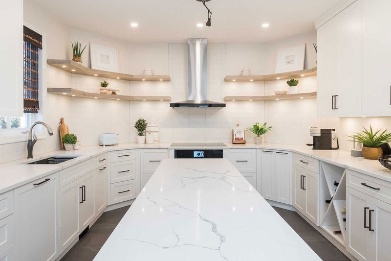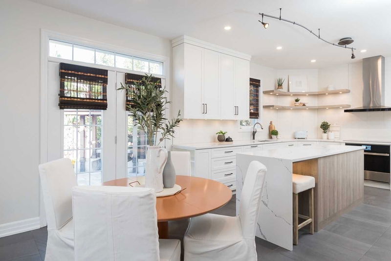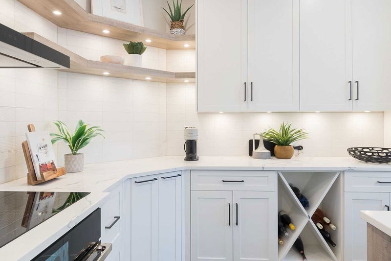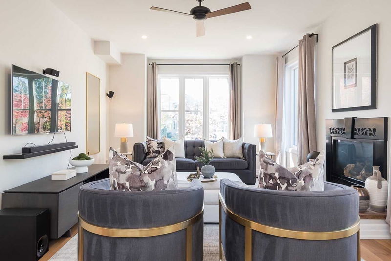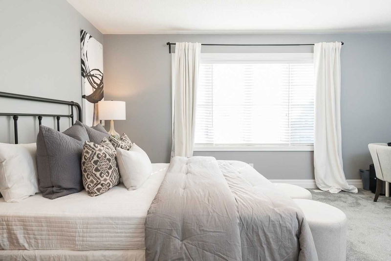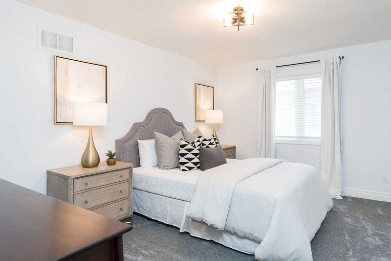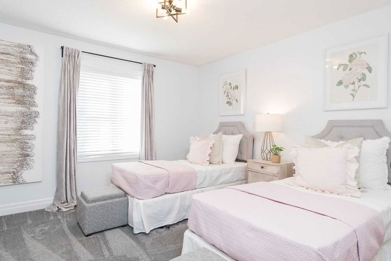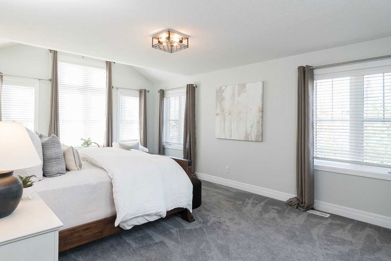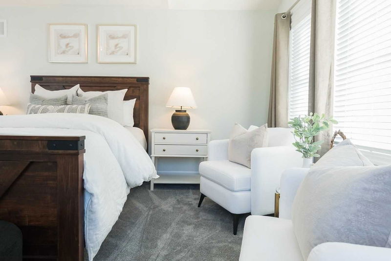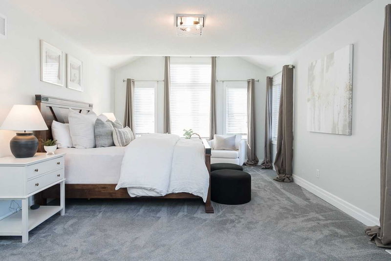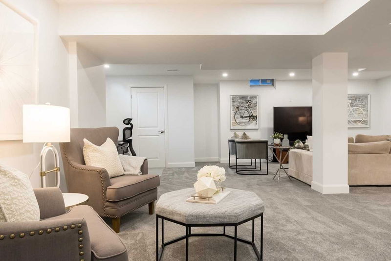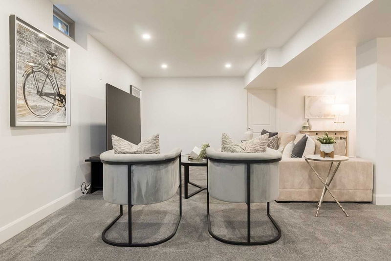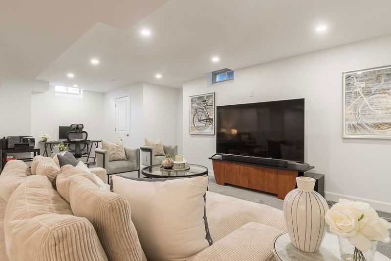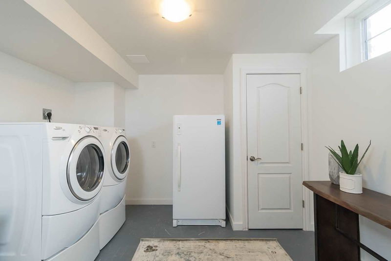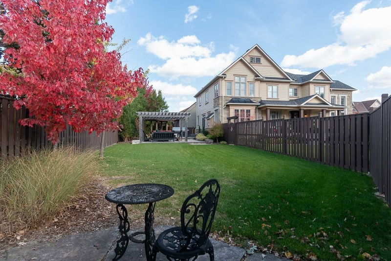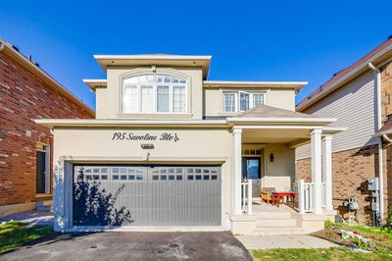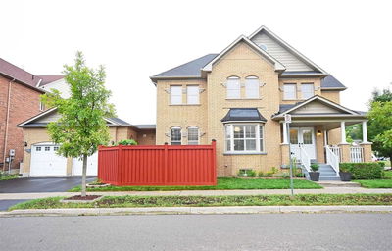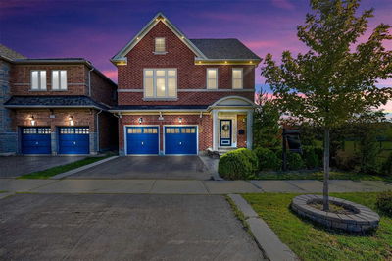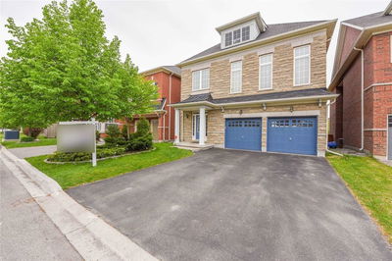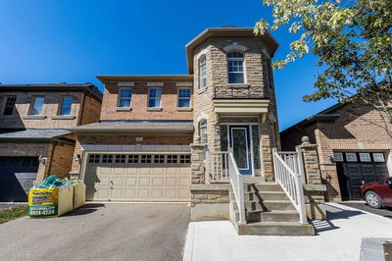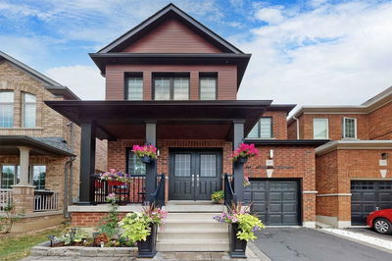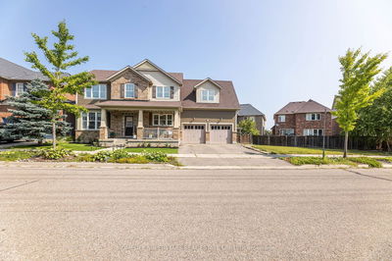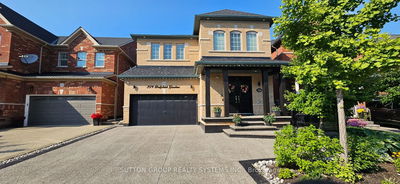Welcome To The Prestigious Heathwood Community In The Picturesque Neighbourhood Of Scott. Nestled At The Base Of The Escarpment In Milton, You Will Find The Friendliest Neighbours, Lovingly Cared-For Homes & Stunning Escarpment Views.The Front Office Is The Perfect Space To Work From Home. The Formal Dining Room Is Adjacent To The Living Room, Making It Perfect For Hosting Holidays Or Dinner Parties.The Great Room Offers Beautiful Views While You Curl Up In Front Of The Gas Fireplace. The Custom Chefs Kitchen Is One Where You Will Rekindle Your Love Of Cooking. Grand Master Suite, Three Other Great-Sized Bedrooms, Plus 3 Full Washrooms. The Finished Basement Is Nice And Open, Making It Perfect For Hosting Gatherings + Home Office Or Den. Extensively Landscaped For Privacy, A Hot Tub & Room For An In- Ground Pool. Enjoy A Short Walk To Downtown Restaurants And Cafes, This Is A Neighbourhood You Will Love. Welcome Home To 261 Melanson Heights, Your Door To A Bright Beginning
详情
- 上市时间: Monday, October 17, 2022
- 3D看房: View Virtual Tour for 261 Melanson Heights
- 城市: Milton
- 社区: Scott
- 交叉路口: Main/Bronte
- 详细地址: 261 Melanson Heights, Milton, L9T0S6, Ontario, Canada
- 客厅: Hardwood Floor, Separate Rm
- 家庭房: Hardwood Floor, Pot Lights, Gas Fireplace
- 厨房: Ceramic Floor, Quartz Counter, Stainless Steel Appl
- 挂盘公司: Re/Max Real Estate Centre Inc., Brokerage - Disclaimer: The information contained in this listing has not been verified by Re/Max Real Estate Centre Inc., Brokerage and should be verified by the buyer.

