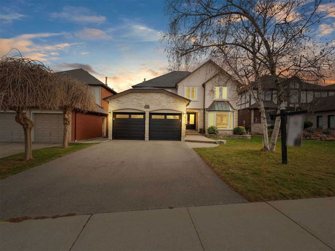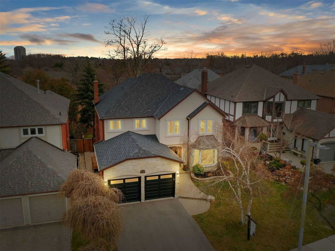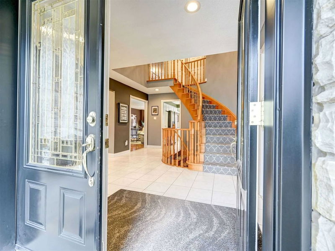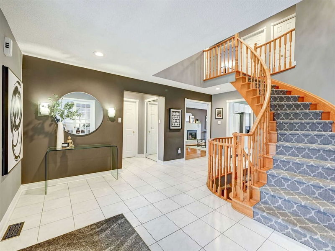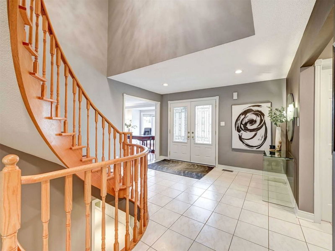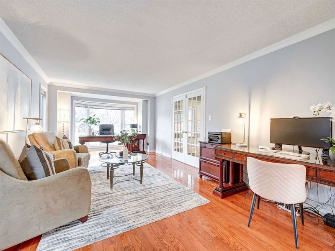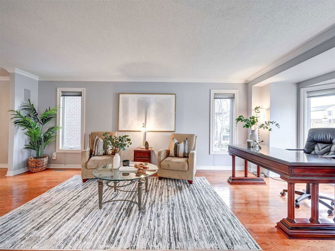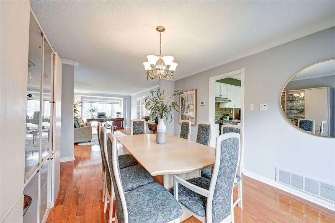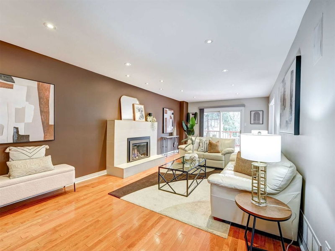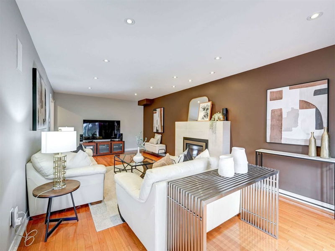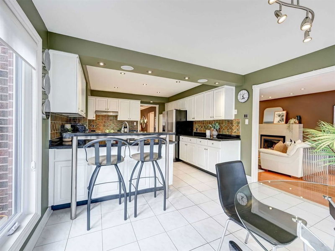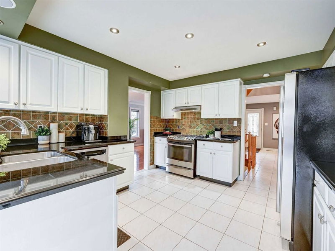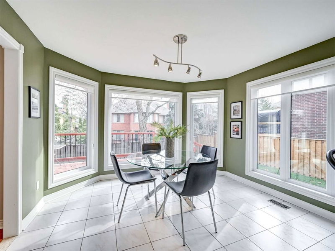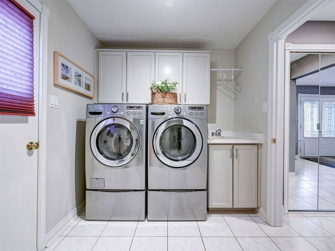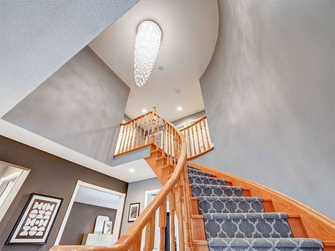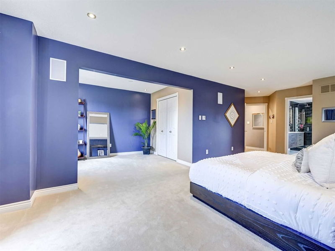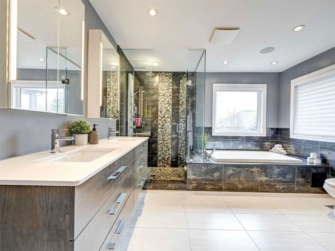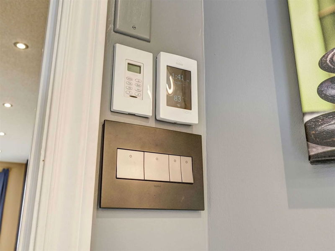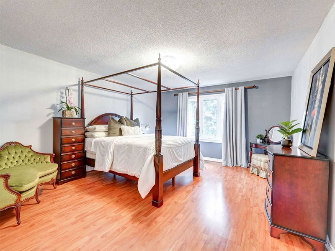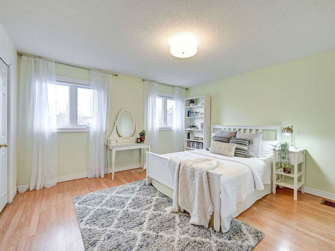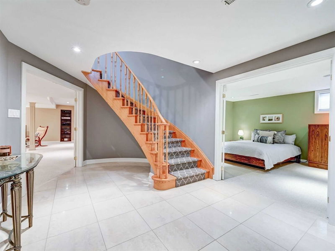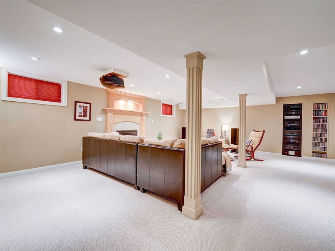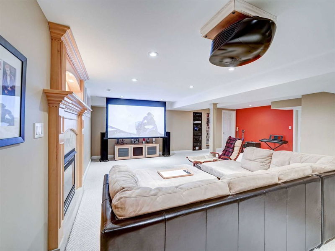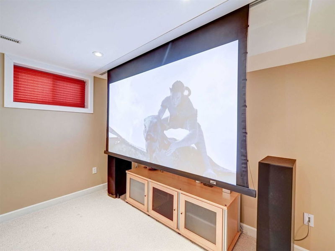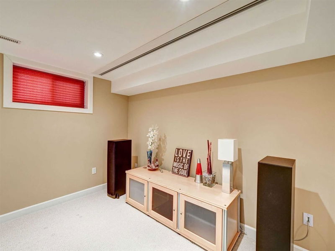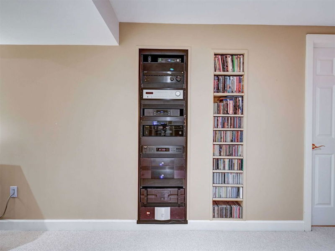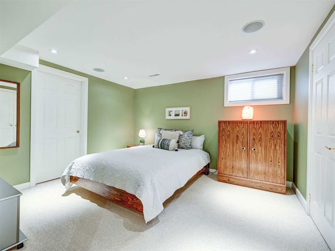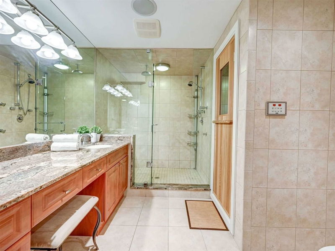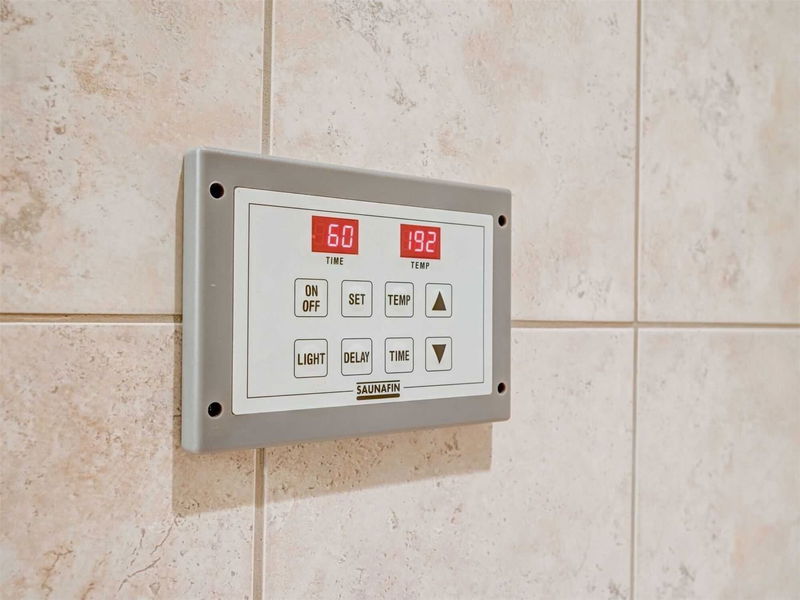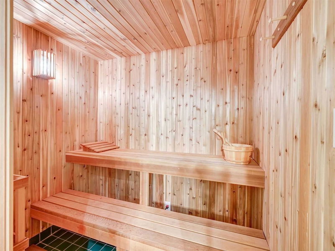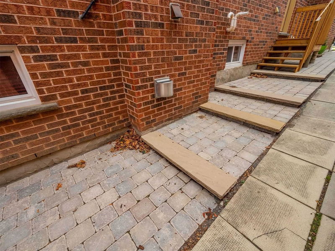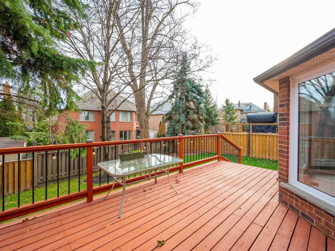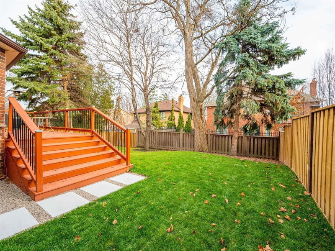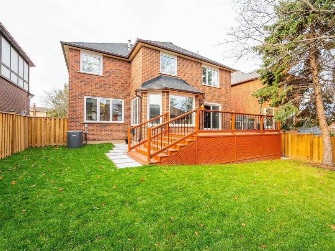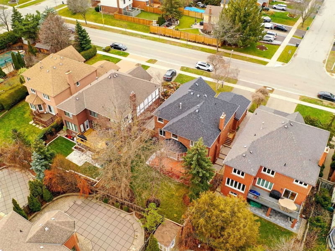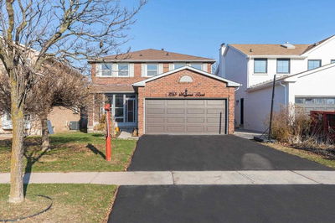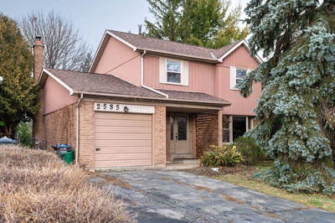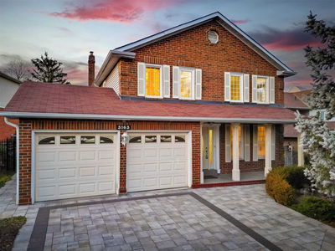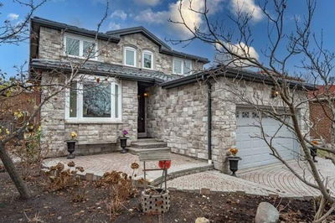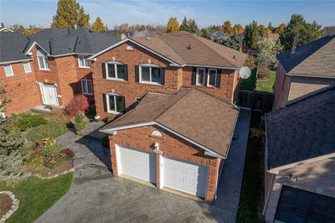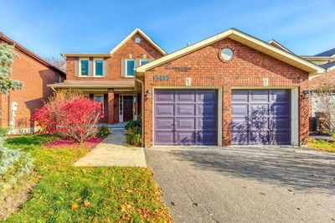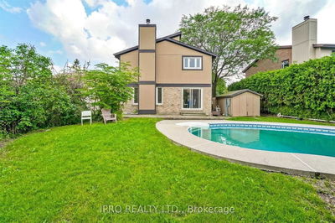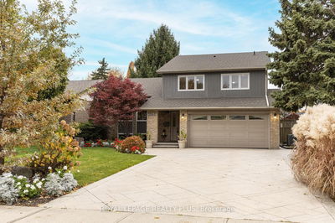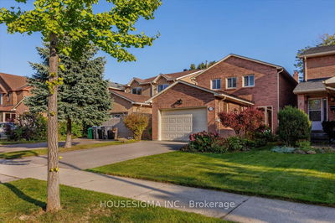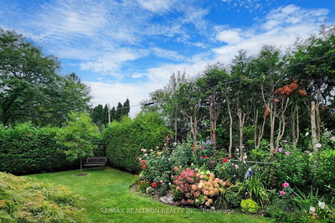Welcome To 4072 Sawmill Valley Dr. Situated On A Quiet St. Amongst Neighbouring Treed Lots, Magnificent Home Steps Away From Sawmill Valley Trail Plus Separate And Public Primary Schools. The House Boasts Open Concept Living Rm/Dining Rm , Opens Into A Chef-Inspired Kitchen . Large Picture Windows Invite Natural Daylight, Bringing Out The Rich Grain Of The Hardwood Flooring. The Family Room Finishes The Main Floor With A Newly Renovated And Inviting Gas Fireplace. The Upper Level Are 4 Large Bedrooms , And Completely Renovated Primary Ensuite. Separate Seating Area In The Primary Bedroom Can Be Used As A Private Retreat, And Is Tucked Away To Enhance This Feeling. Lower Level Includes A 5th Bedroom With A Fit For A King Walk-In Closet , And A Large And Luxurious Bathroom Which Includes A Cedarwood Sauna. The Main Area Of The Basement Is Equipped With A Sound Reduction Ceiling To Accommodate A Home Theatre Made For Movie Nights, 2nd Gas Fireplace. Approx 4500 Sq Ft Finished Space.
详情
- 上市时间: Tuesday, December 06, 2022
- 3D看房: View Virtual Tour for 4072 Sawmill Valley Drive
- 城市: Mississauga
- 社区: Erin Mills
- 交叉路口: Erin Mills Pkwy And Folkway Dr
- 详细地址: 4072 Sawmill Valley Drive, Mississauga, L5L2Y6, Ontario, Canada
- 客厅: Hardwood Floor, Crown Moulding, O/Looks Dining
- 家庭房: Hardwood Floor, W/O To Deck, Fireplace
- 厨房: Stainless Steel Appl, Pot Lights, Granite Counter
- 挂盘公司: Royal Lepage Meadowtowne Realty, Brokerage - Disclaimer: The information contained in this listing has not been verified by Royal Lepage Meadowtowne Realty, Brokerage and should be verified by the buyer.

