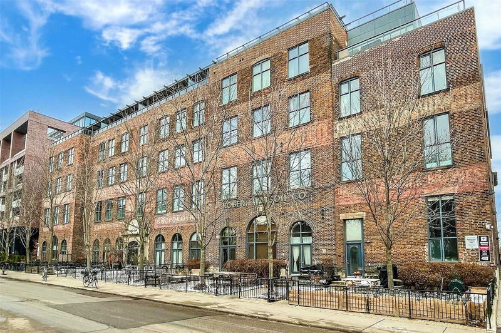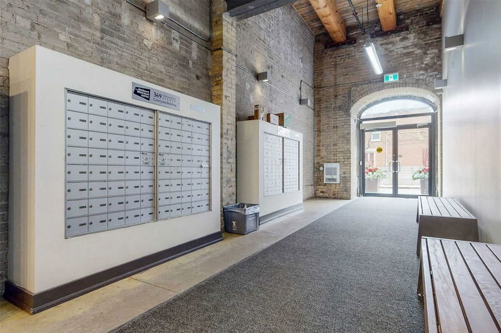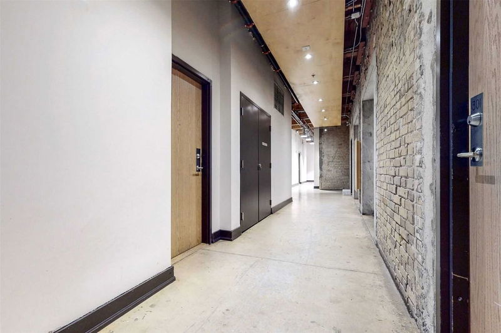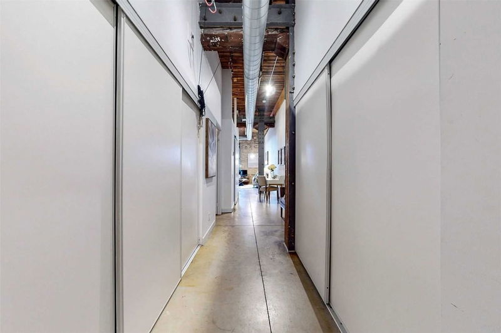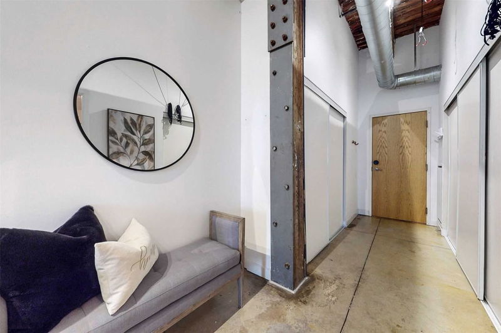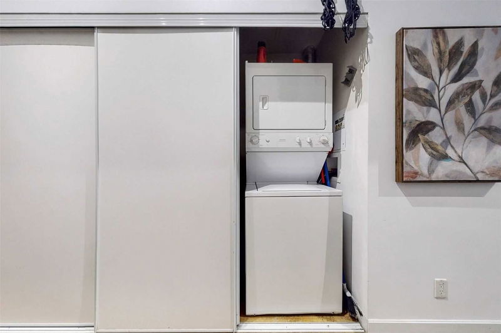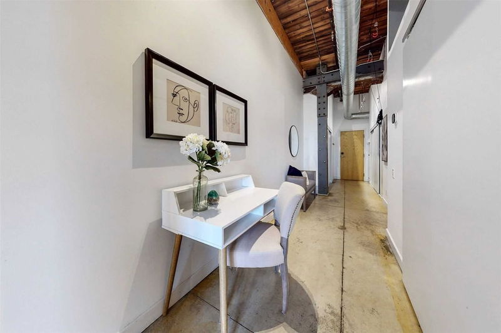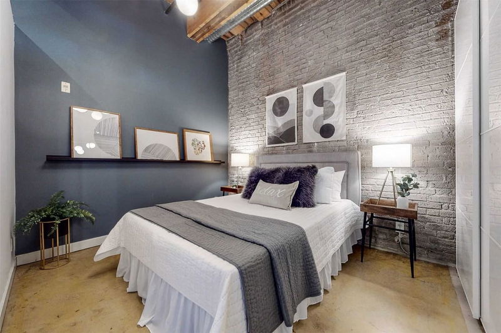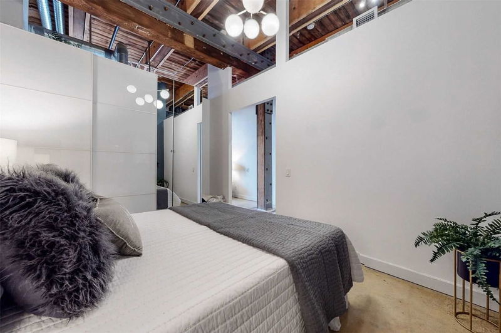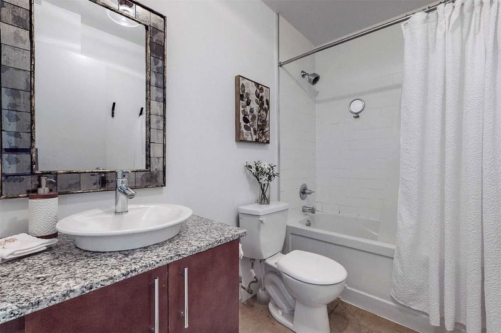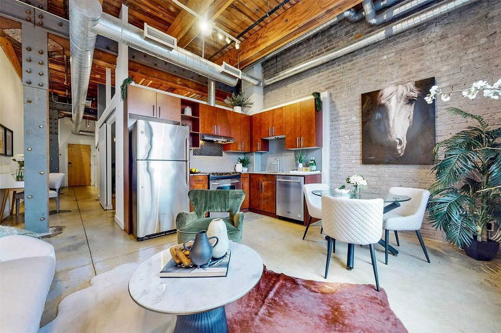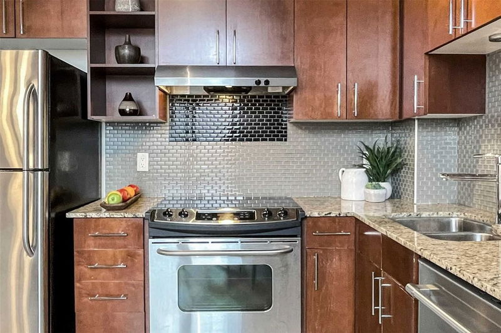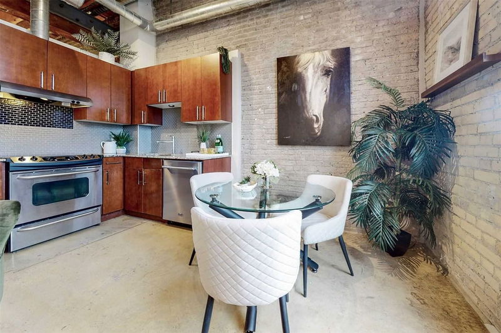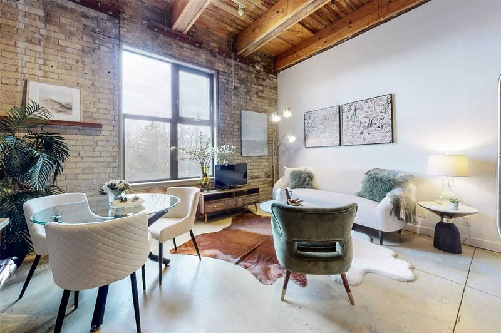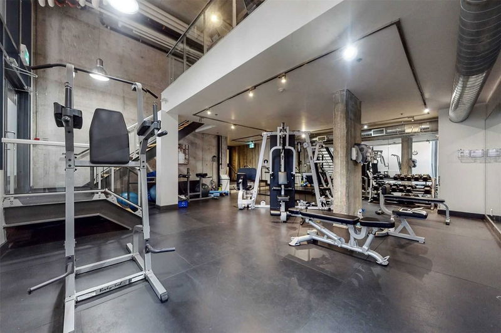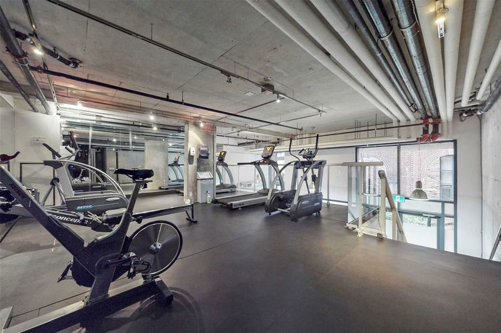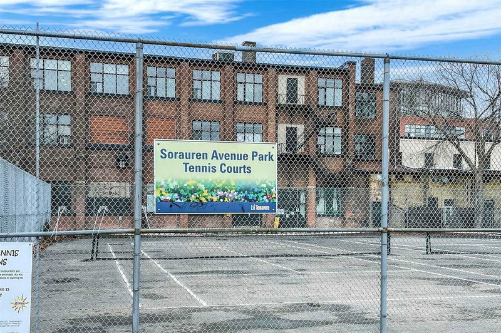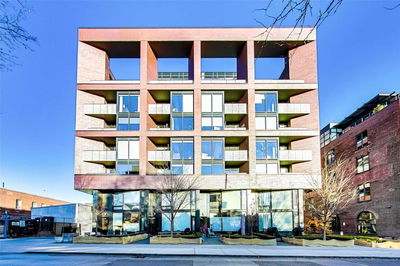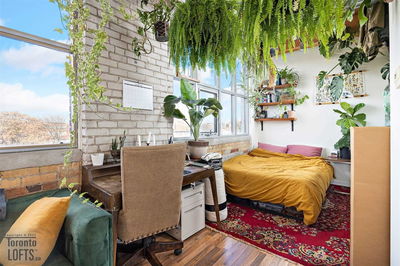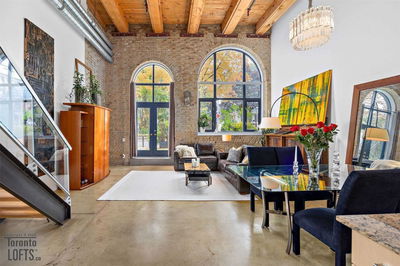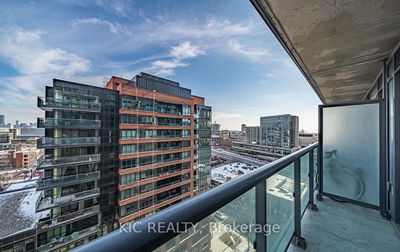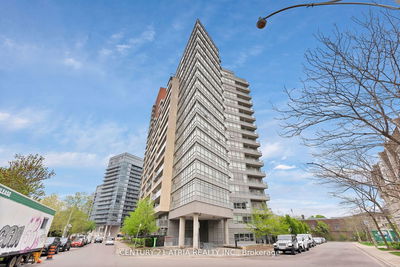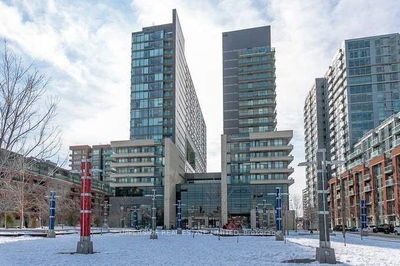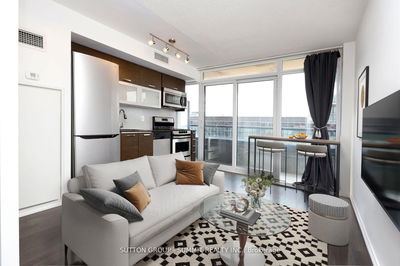This Candy Factory Loft Is An Obvious Choice For Prospective Buyers W/ A Sweet Tooth For History, & An Affinity For A Stunning Red Brick Facade. The Stunning Open-Concept Loft Space Is Combined W/ The Dining Area And Kitchen, & The Sleek Polished Concrete Floors Carry Through & Add To The Factory-Inspired Aesthetic. There Are Few Buildings That Come W/ This Much Character! Nestled Just West Of The Downtown Core, In The Posh Roncesvalles Neighbourhood, The Building Is Made Up Of 153 Lofts Chock-Full Of Charm & Personality. Just Steps From Your Front Door Is Sorauren Park, Where You Can Enjoy Baseball, Soccer, Tennis, & A Year-Round Weekly Farmers Market. Enjoy Biking? Take An Energizing Ride Through The Vast 400-Acre Expanse Of High Park. Get Around On Foot? You'll Appreciate The Calm Commute With Bloor Ttc, Go & Up Pearson Trains Only A 5 Min Drive Away. You'll See Why Residency Is So Coveted!
详情
- 上市时间: Friday, December 02, 2022
- 3D看房: View Virtual Tour for #312-363 Sorauren Avenue
- 城市: Toronto
- 社区: Roncesvalles
- 详细地址: #312-363 Sorauren Avenue, Toronto, M6R3C1, Ontario, Canada
- 客厅: Beamed, Concrete Floor, West View
- 厨房: Combined W/Dining, Concrete Floor, Granite Counter
- 挂盘公司: Real Broker Ontario Ltd., Brokerage - Disclaimer: The information contained in this listing has not been verified by Real Broker Ontario Ltd., Brokerage and should be verified by the buyer.


