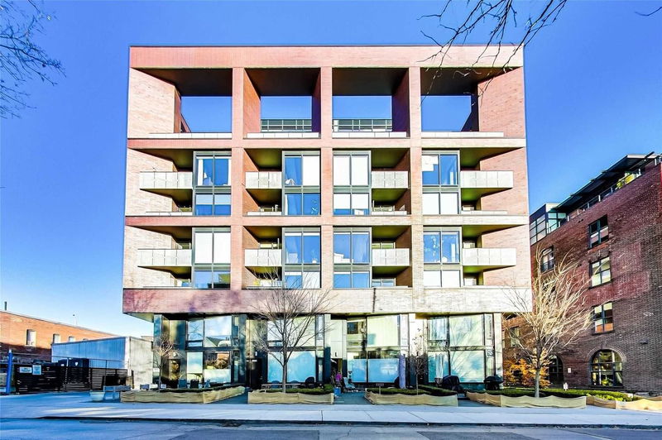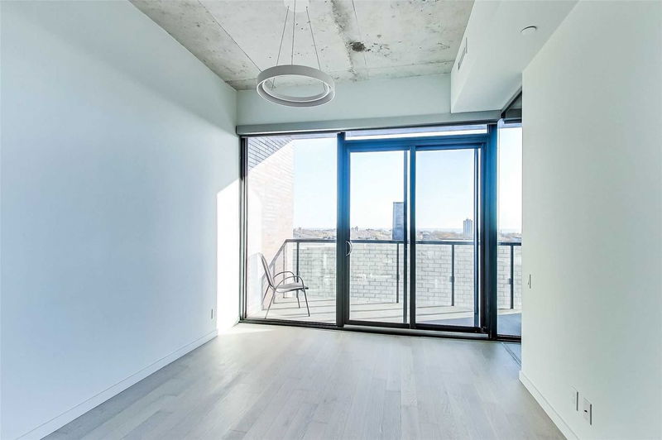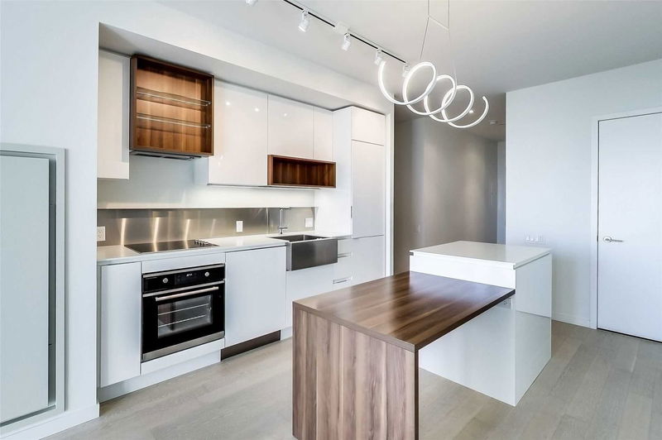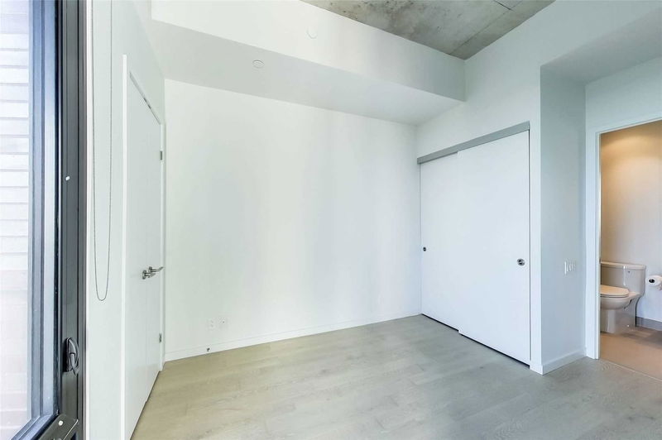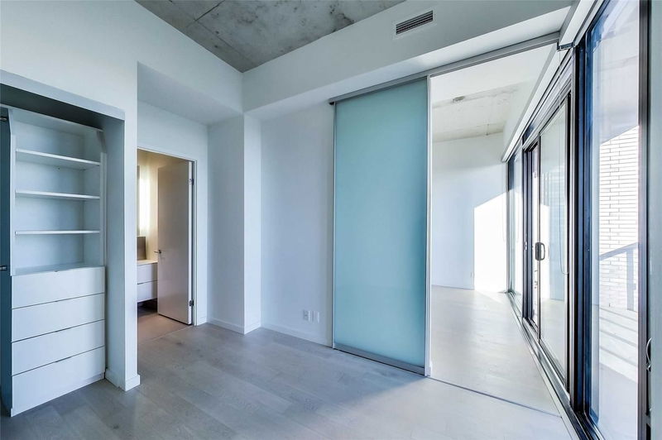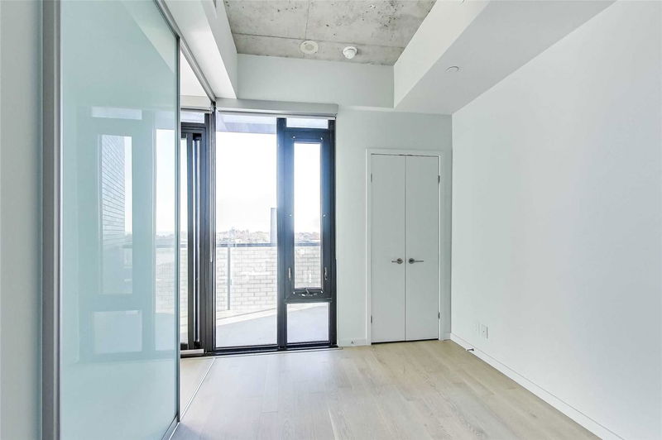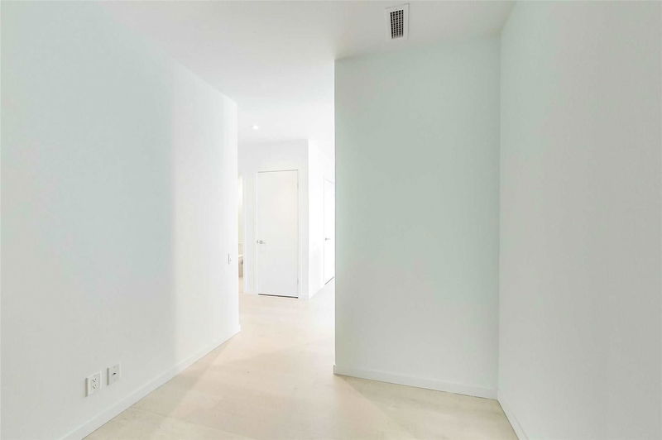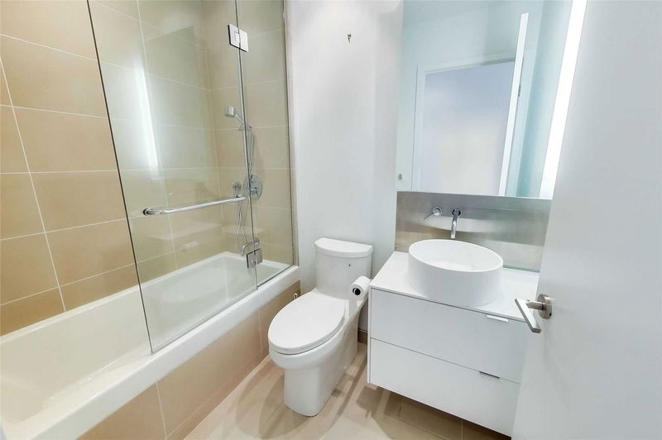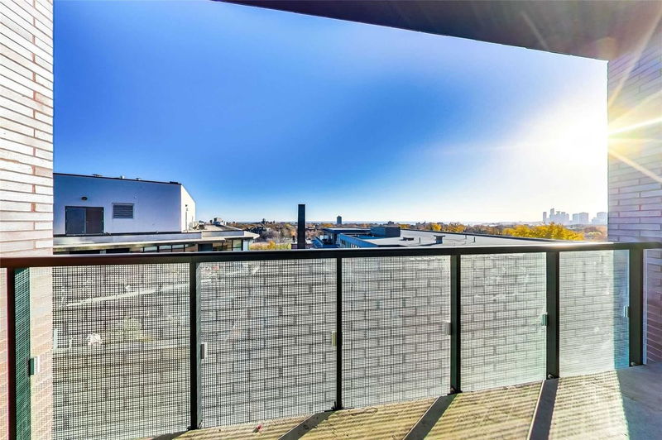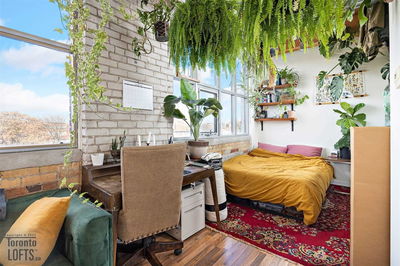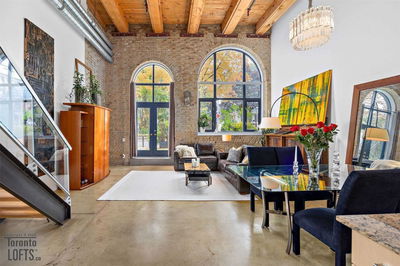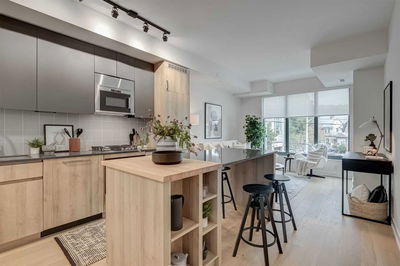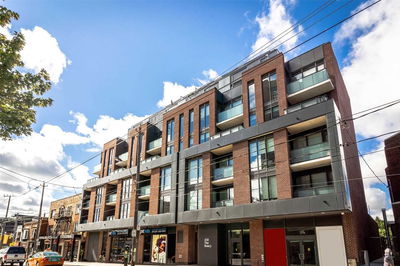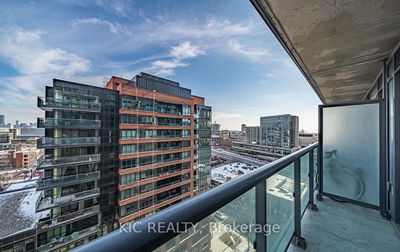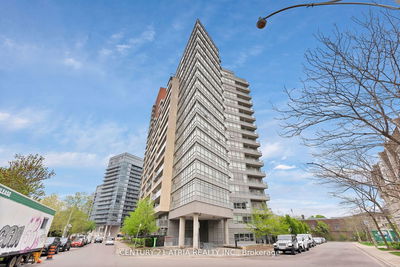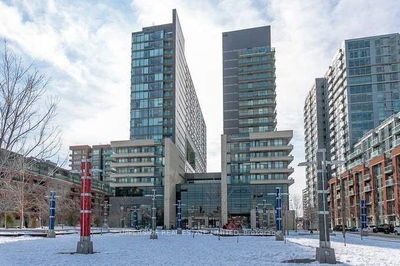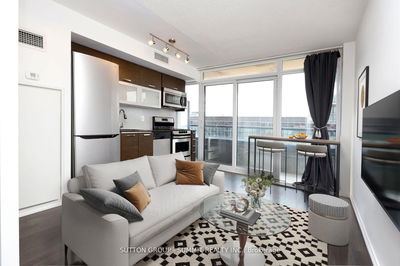383 Sorauren Avenue Suite 816 Is A Sub-Penthouse Stunner Set To Impress With Soaring Ceilings And Unbelievable South-Facing Views Over The City And Lake. The Space Offers An Open-Concept Plan With Crisp White Walls, White Oak Flooring, And An Expanse Of South-Facing Floor-To-Ceiling Windows That Fill The Space With Light. The Custom Kitchen Holds A Thoughtful Mix Of Integrated And Stainless Steel Appliances, A Centre Island, And An Attached Dining Room Table Setting. It Then Opens To A Large Living Room With Full-Sized Furnishings And A Direct Walk-Out To The Outstanding Terrace Setting.
详情
- 上市时间: Monday, October 24, 2022
- 3D看房: View Virtual Tour for 816-383 Sorauren Avenue
- 城市: Toronto
- 社区: Roncesvalles
- 详细地址: 816-383 Sorauren Avenue, Toronto, M6R 0A4, Ontario, Canada
- 客厅: Combined W/Dining, W/O To Balcony, Hardwood Floor
- 厨房: Stainless Steel Appl, Open Concept, Hardwood Floor
- 挂盘公司: Chestnut Park Real Estate Limited, Brokerage - Disclaimer: The information contained in this listing has not been verified by Chestnut Park Real Estate Limited, Brokerage and should be verified by the buyer.

