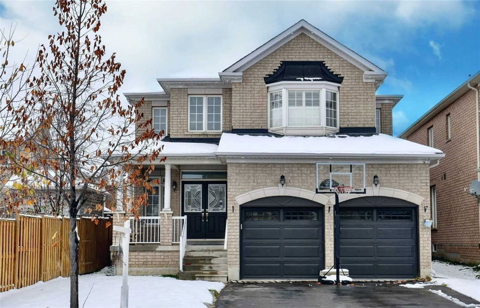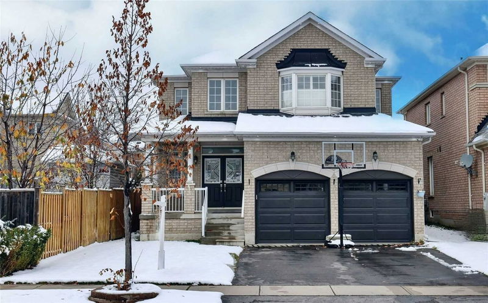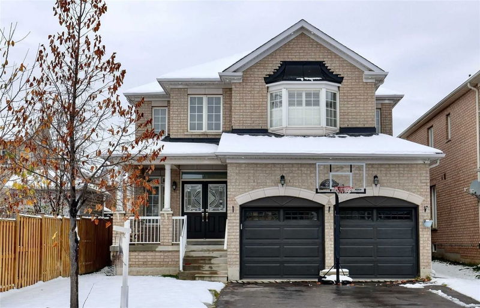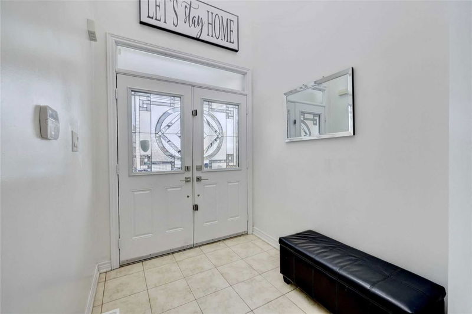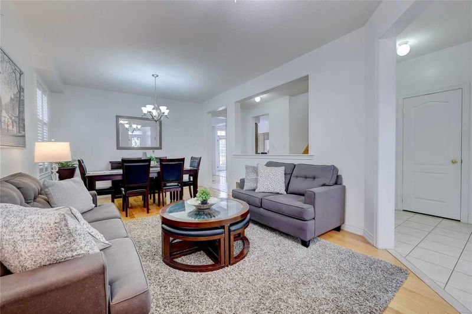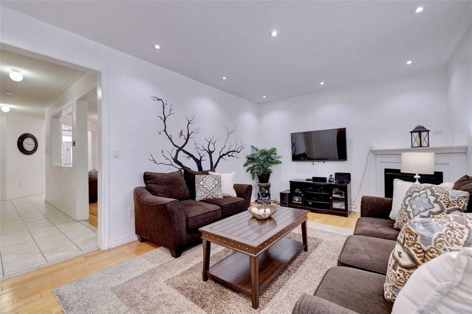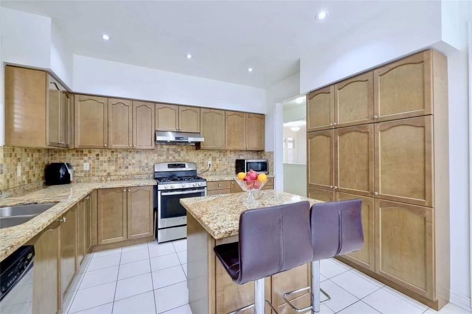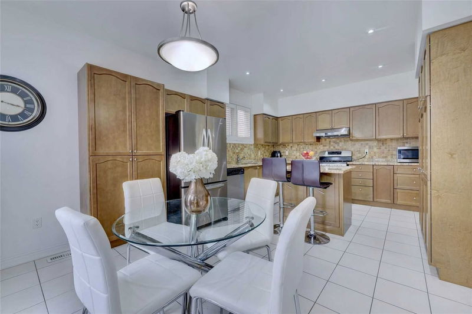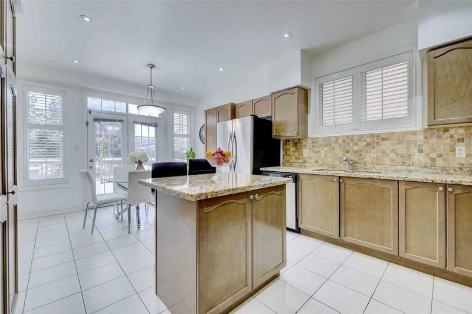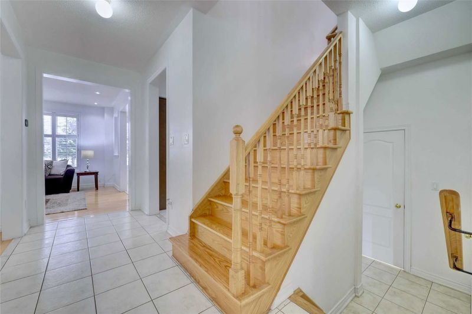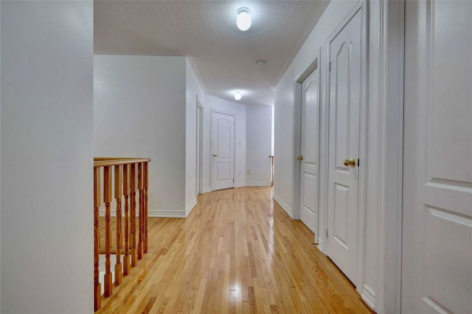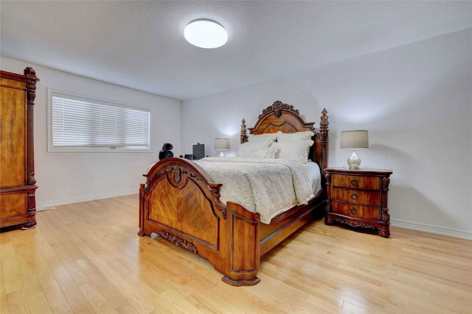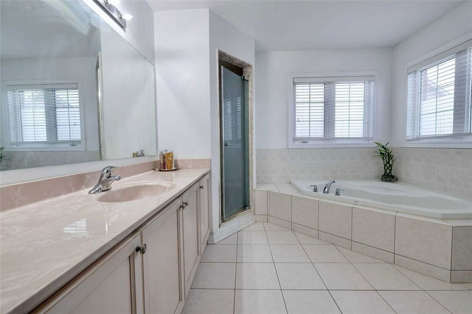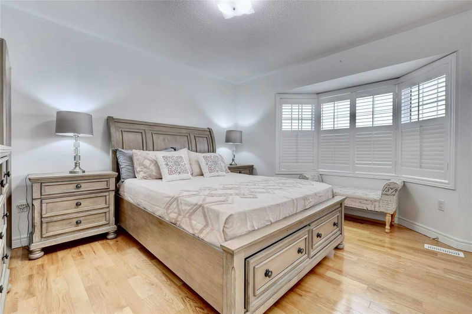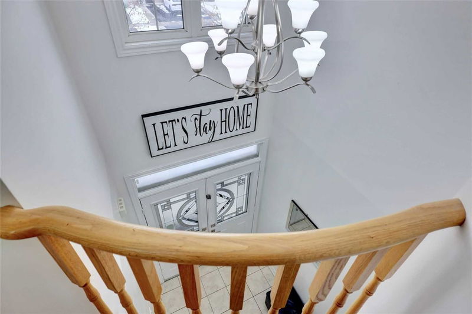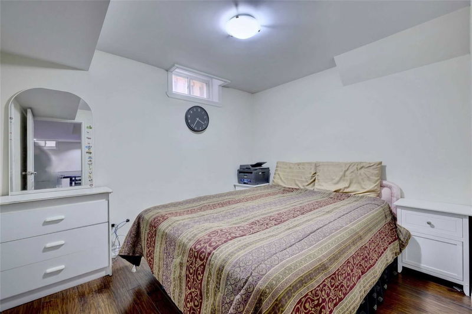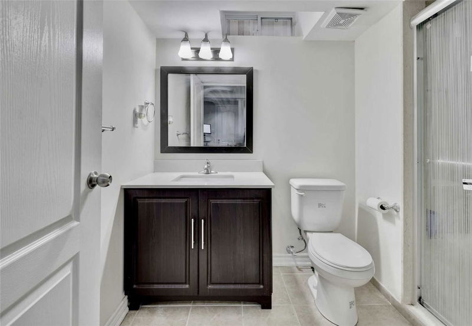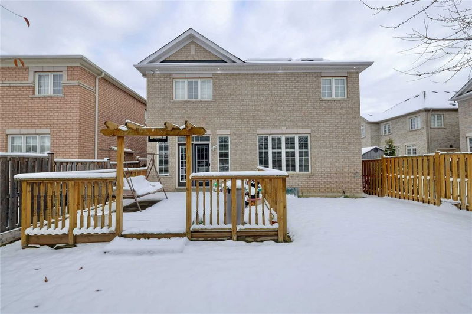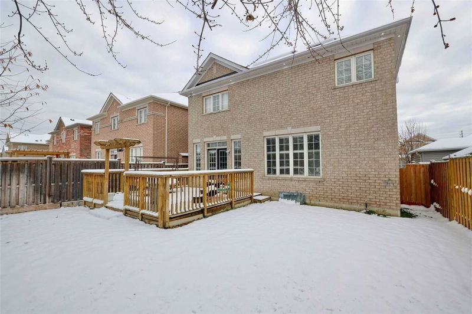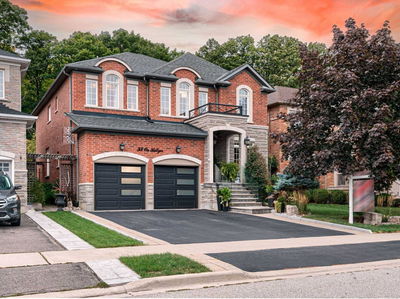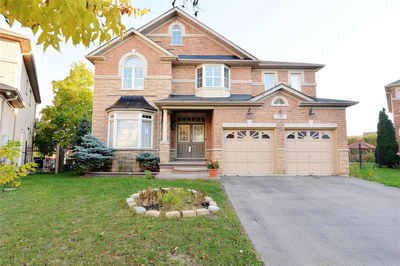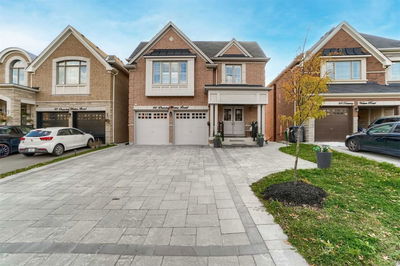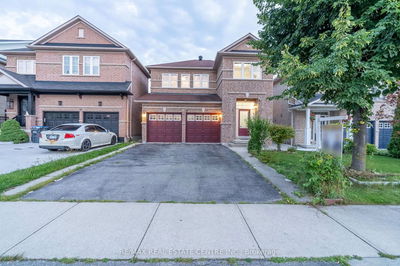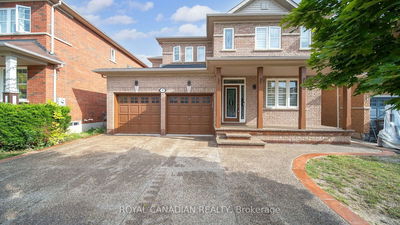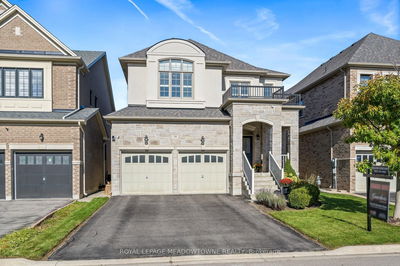Isn't This Really Where You Want To Live!!! Welcome To This Gorgeous Detached House In Bram West Area With 4+1 Bedrooms & 4 Washrooms. This House Offers Huge Ceramic Foyer, Combined Living & Dining, Hardwood Floors Thruout, California Shutters And Oak Staircase. Huge Family Room With Warming Fireplace, Pot Lights And Extra Large Windows. Modern Kitchen With Granite Counter Top, S/S Appliances, Backsplash, Pot Lights And Breakfast Area With W/O To Yard. Spacious Laundry With Lots Of Storage Space. Second Floor Features 4 Bright And Good Sized Bedrooms. Primary Bedroom Has His/Hers Closets And 5 Pc Ensuite. Finished Basement With Kitchen, 3 Pc Bath,1 Bedroom And A Huge Rec Room, Lots Of Storage Space, Pot Lights, Laminate Flooring, Entrance Thru Garage. No Neighbors Behind. Closer To Hwy 401&407, Eldorado Park, Golf Club, Groceries And All Other Amenities. Buyer's Dream!!!
详情
- 上市时间: Saturday, November 26, 2022
- 3D看房: View Virtual Tour for 23 Messina Avenue
- 城市: Brampton
- 社区: Bram West
- 交叉路口: Steels/Financial Dr.
- 详细地址: 23 Messina Avenue, Brampton, L6Y0M8, Ontario, Canada
- 客厅: Hardwood Floor, Combined W/Dining, Window
- 厨房: Ceramic Floor, Granite Counter, Backsplash
- 家庭房: Hardwood Floor, Fireplace, California Shutters
- 挂盘公司: Re/Max Real Estate Centre Team Arora Realty, Brokerage - Disclaimer: The information contained in this listing has not been verified by Re/Max Real Estate Centre Team Arora Realty, Brokerage and should be verified by the buyer.

