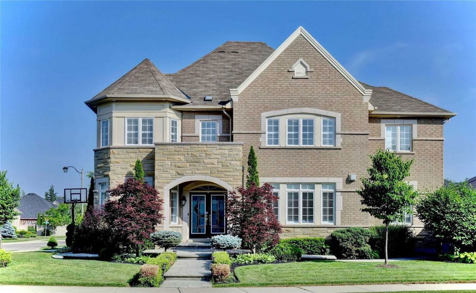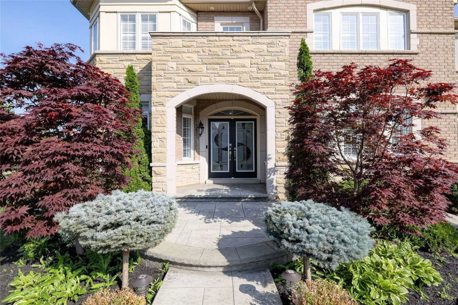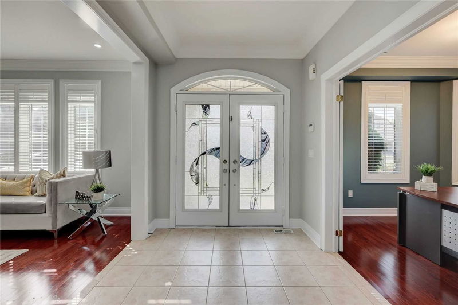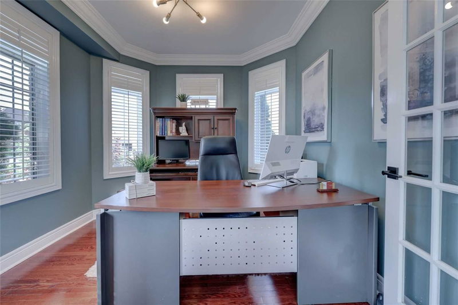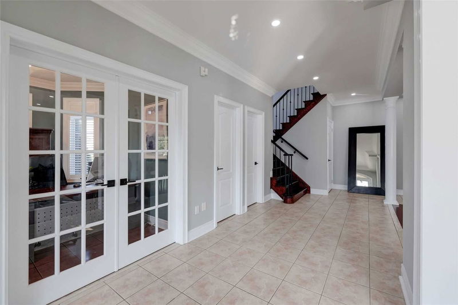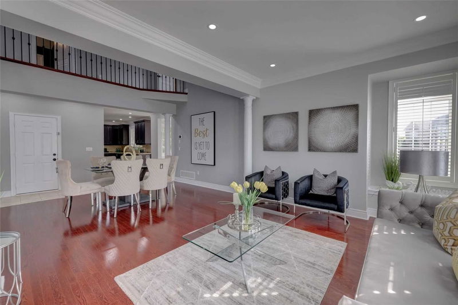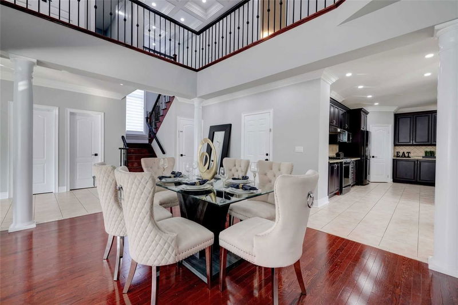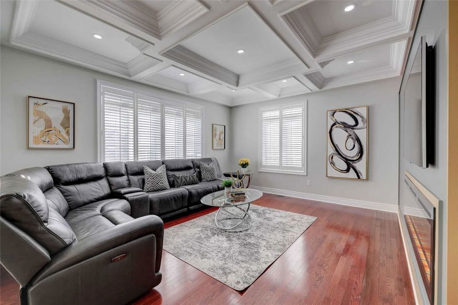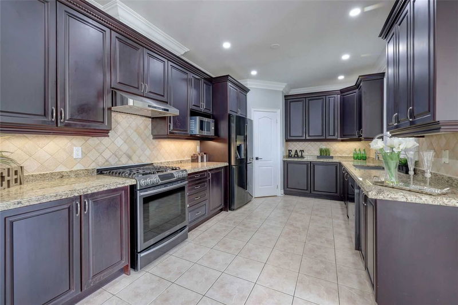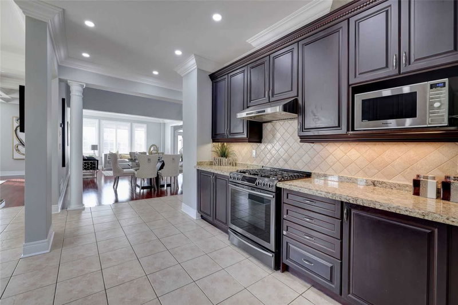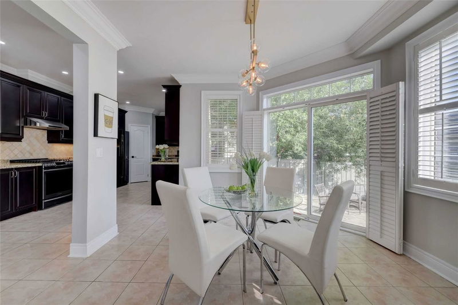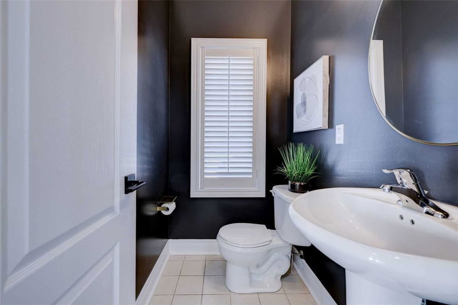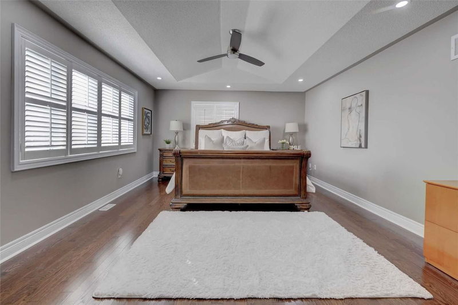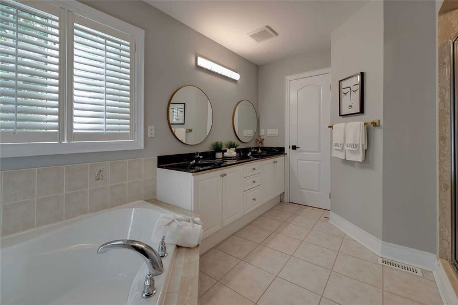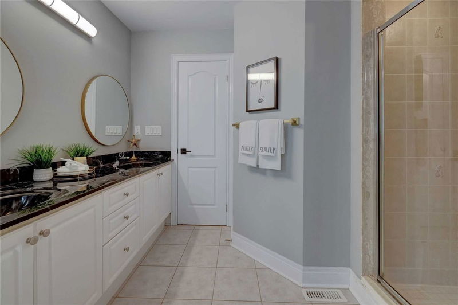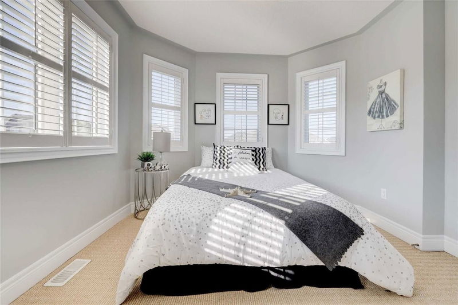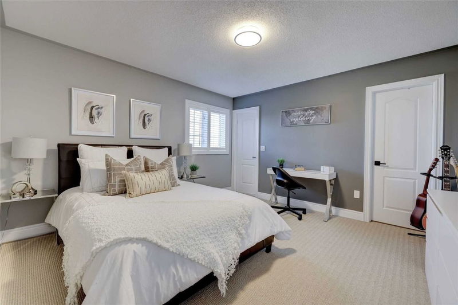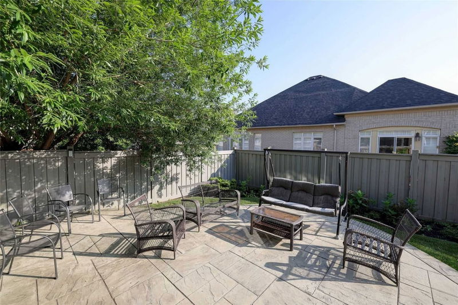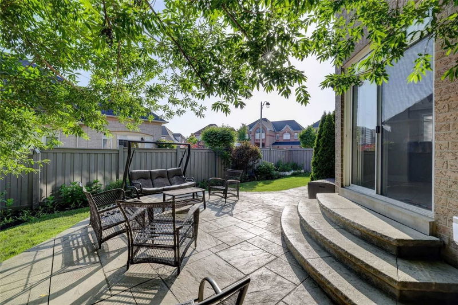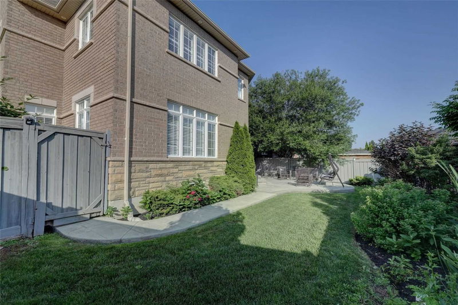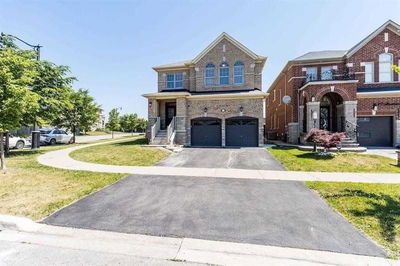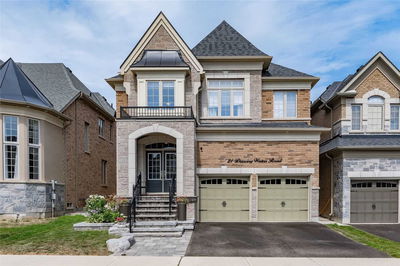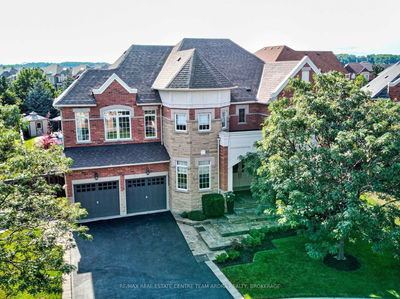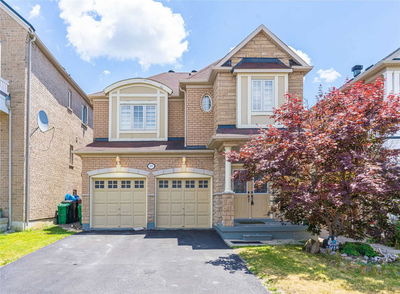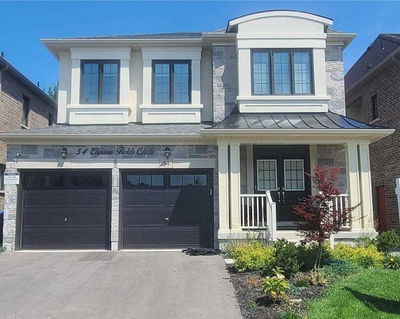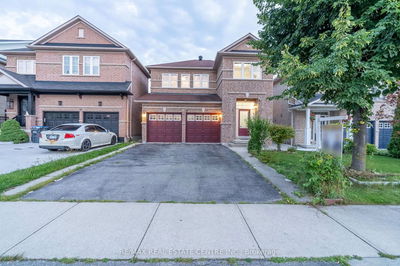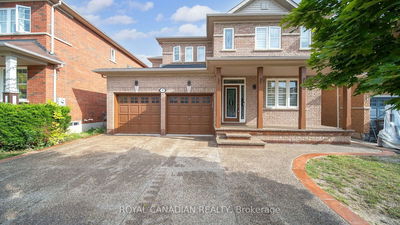A Dream House Unlike Any Other. Unique Elevation With Premium Corner Lot. Streetsville Glen Estates Community 4 Bedroom +4 Bath Detached Home. This House Exhibits Highest Standards Of Craftsmanship. Modern Open Concept. Remarkable Luxury Design Including 9Ft Ceilings, Waffle Ceiling In Family, Dining & Upper Hallway, Crown Molding, Upgraded Kitchen With Granite Countertop, Electric Fireplace, Marble Countertop All Bathrooms. Library With French Dr. Oversized Upper Kitchen Cabinet; Lighting. W/I Pantry Rm. Master Rm With Double Door Entry, Sitting Area, Pattern Concrete From Driveway To Back Yard. Great For Commuters Near Highway 407.
详情
- 上市时间: Thursday, August 25, 2022
- 3D看房: View Virtual Tour for 35 Grouse Lane
- 城市: Brampton
- 社区: Bram West
- 交叉路口: Mississauga Rd And 407
- 详细地址: 35 Grouse Lane, Brampton, L6Y5K9, Ontario, Canada
- 客厅: Hardwood Floor, Crown Moulding, Window
- 家庭房: Hardwood Floor, Fireplace, Coffered Ceiling
- 厨房: Cushion Floor, Pantry, Granite Counter
- 挂盘公司: Re/Max Real Estate Centre Team Arora Realty, Brokerage - Disclaimer: The information contained in this listing has not been verified by Re/Max Real Estate Centre Team Arora Realty, Brokerage and should be verified by the buyer.

