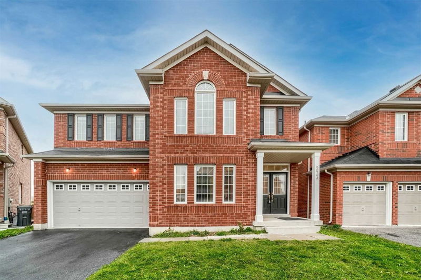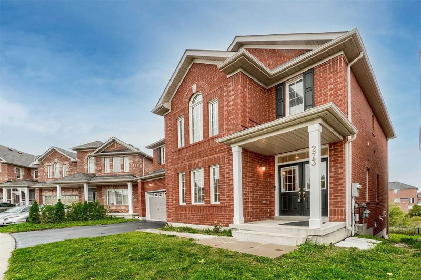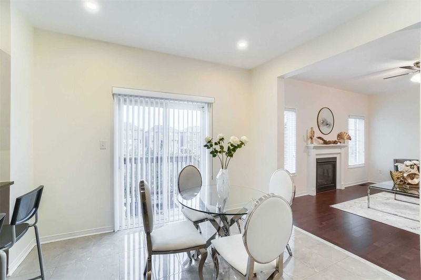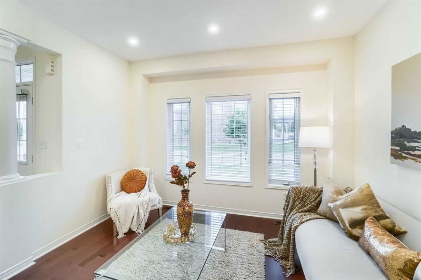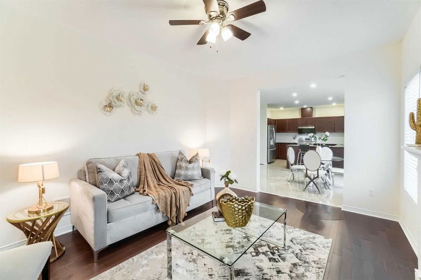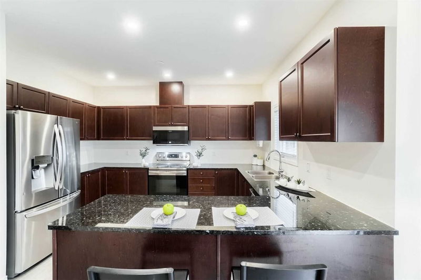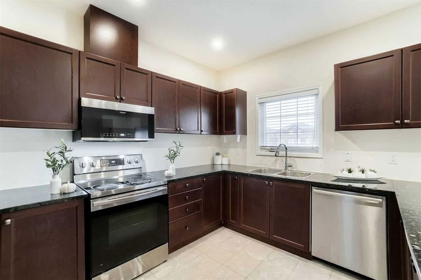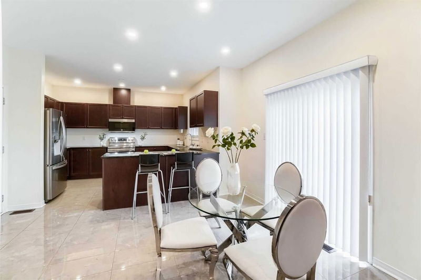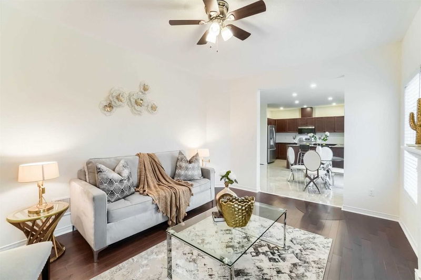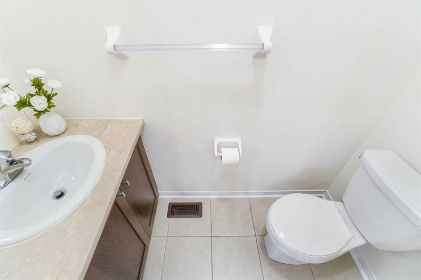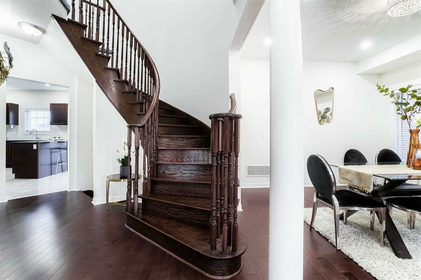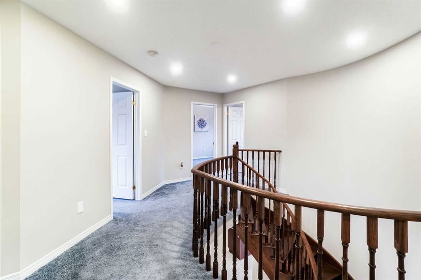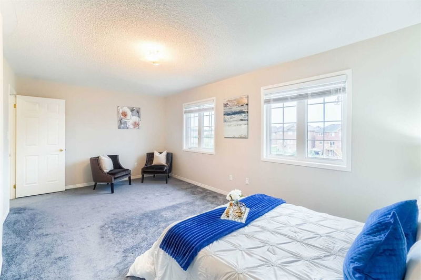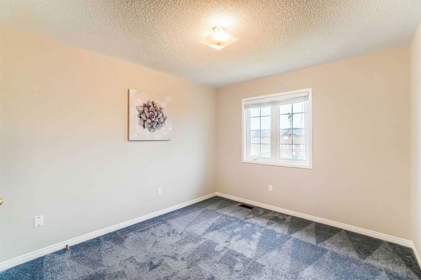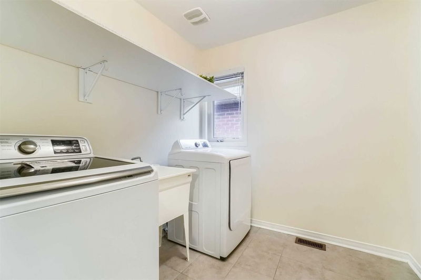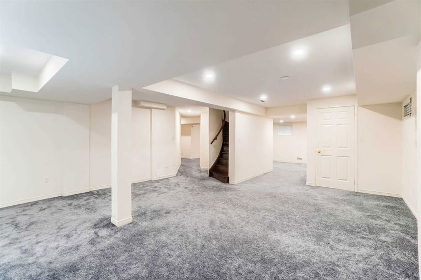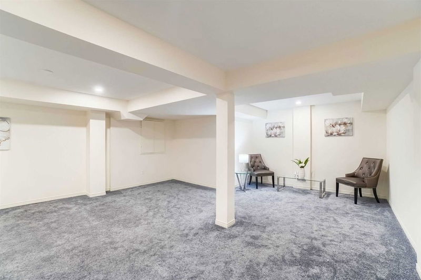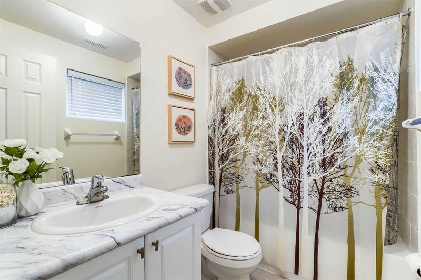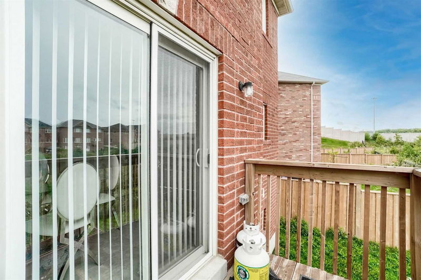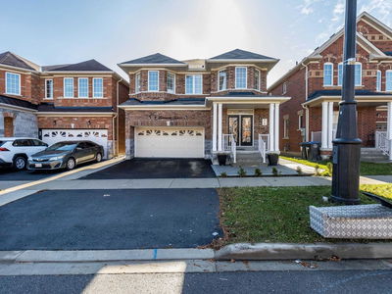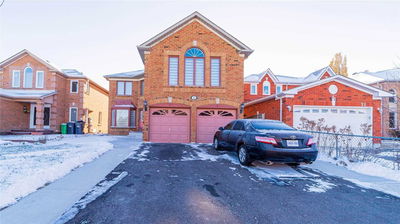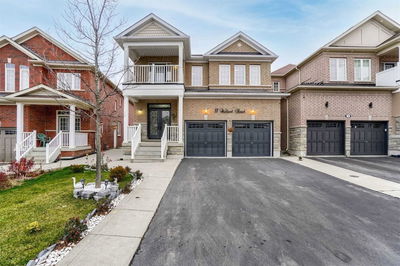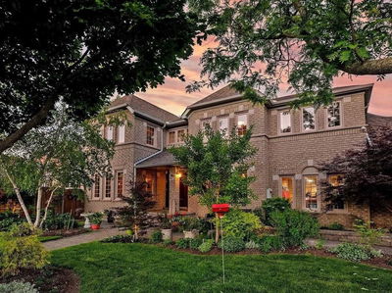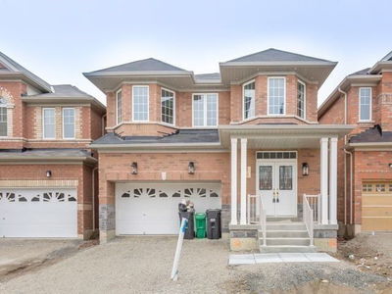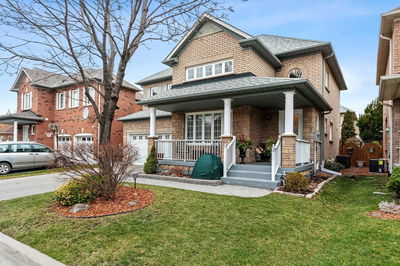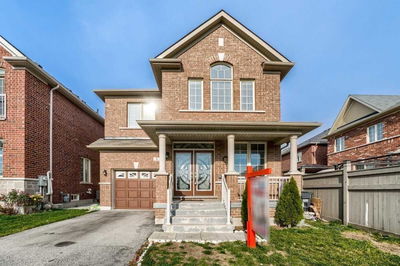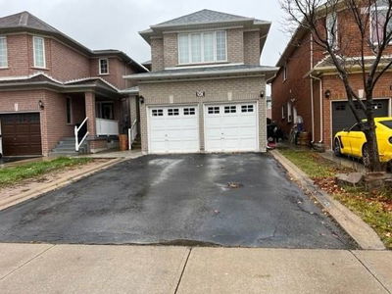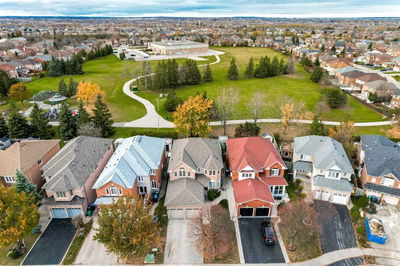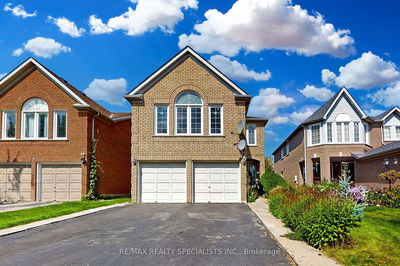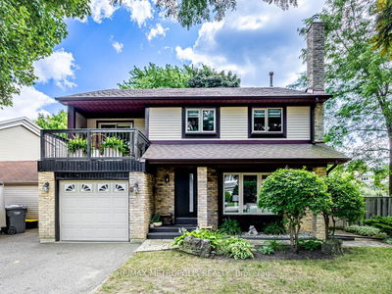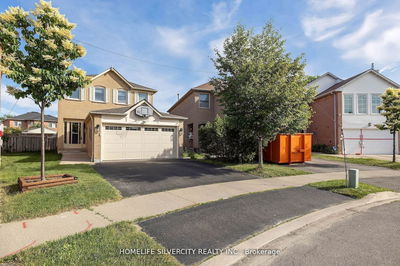** View Multimedia Tour ** Absolutely Stunning & Breathtaking Detached Home * 42' Wide Lot * One Of Its Kind * Prime Location In The Heart Of Brampton * Quality Upgrades From Top To Bottom * Double Door Entry With Beautifully Covered Porch * Separate Living Room W/Pot Lights & Large Windows * Formal Dining Room For Large Gatherings * Sep. Family Room With Gas Fireplace & Picture Windows * Hardwood On Main Floor & Stairs * Gourmet Kitchen Ft. Cabinetry, Stainless Steel Appliances, Granite Counter Top, Breakfast Bar & Tile Floor * Family Size Eat-In Kitchen Walks Out To Huge Backyard * King Size Prime Bedroom W/Large Windows, Sitting Area, Walk-In Closet & 4Pc Ensuite Ft. Soaker Tub & Sep. Standing Shower * Generous Size Rooms * 2nd Bedroom W/3Pc Ensuite & Closet * 3rd & 4th Room Comes With 4Pc Semi-Ensuite * 2nd Floor Laundry Room W/Built-In Shelves For Storage * Fully Finished Basement W/Huge Open Concept Rec Room W/Pot Lights & 4Pc Bath * Close To Trinity Common & Bramalea City Centre
详情
- 上市时间: Tuesday, November 22, 2022
- 3D看房: View Virtual Tour for 273 Checkerberry Crescent
- 城市: Brampton
- 社区: Sandringham-Wellington
- 交叉路口: Sandalwood Pkwy/Great Lakes Dr
- 详细地址: 273 Checkerberry Crescent, Brampton, L6R3P7, Ontario, Canada
- 客厅: Hardwood Floor, Separate Rm, Pot Lights
- 家庭房: Hardwood Floor, Gas Fireplace, Ceiling Fan
- 厨房: Tile Floor, Granite Counter, Breakfast Bar
- 挂盘公司: Shahid Khawaja Real Estate Inc., Brokerage - Disclaimer: The information contained in this listing has not been verified by Shahid Khawaja Real Estate Inc., Brokerage and should be verified by the buyer.

