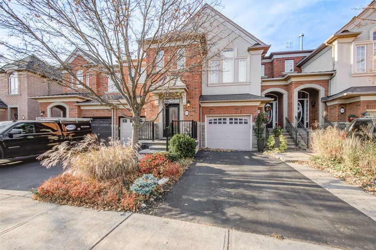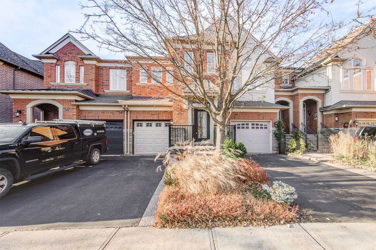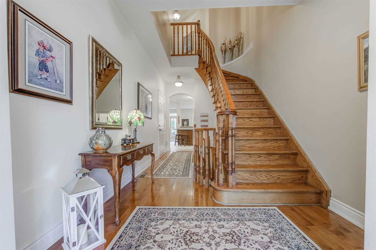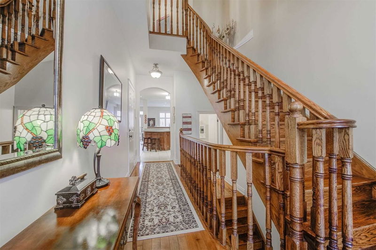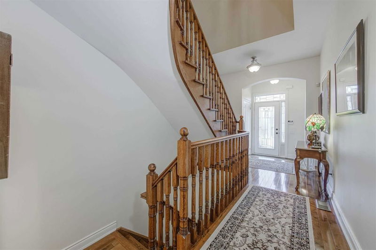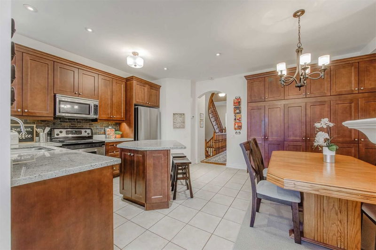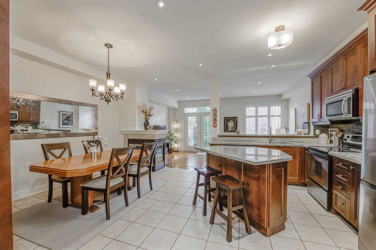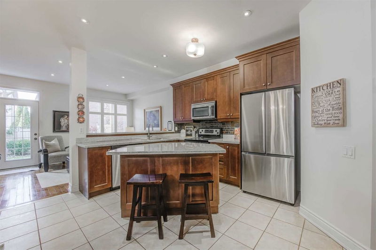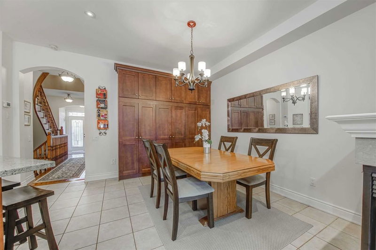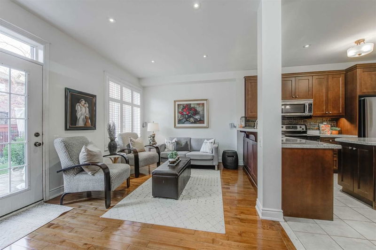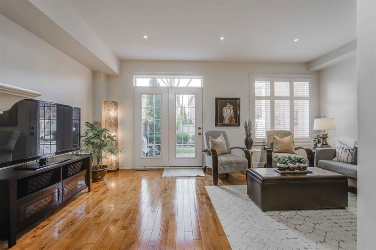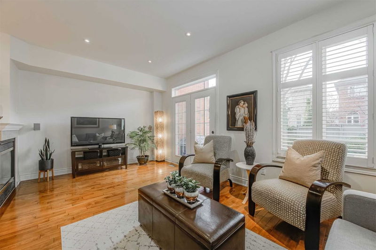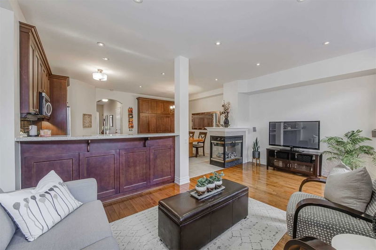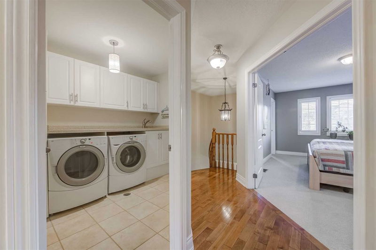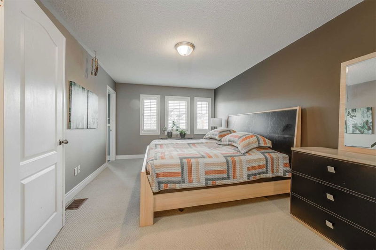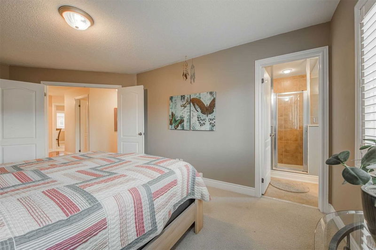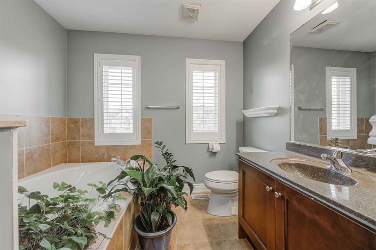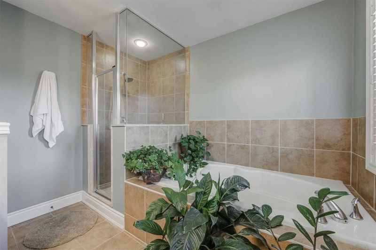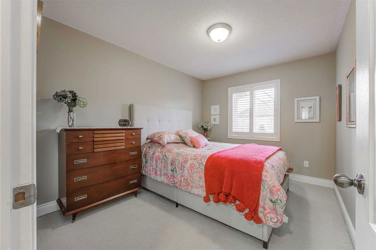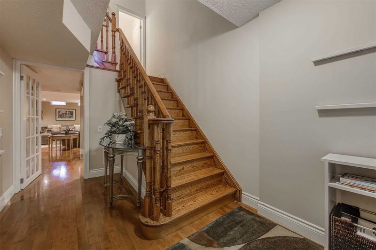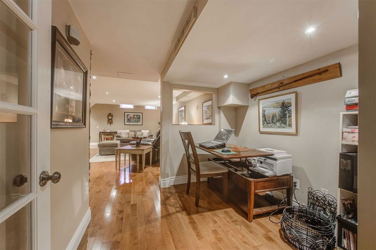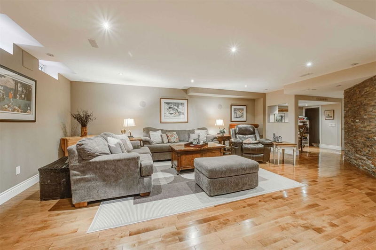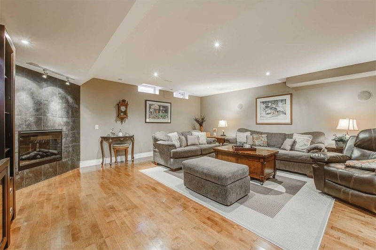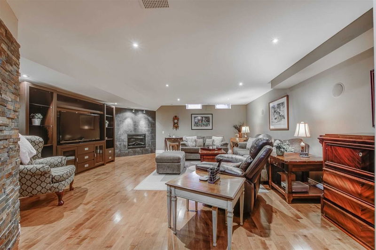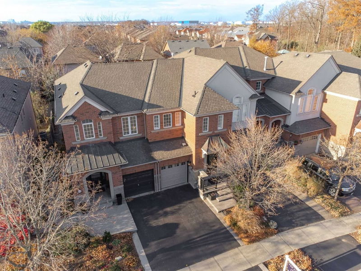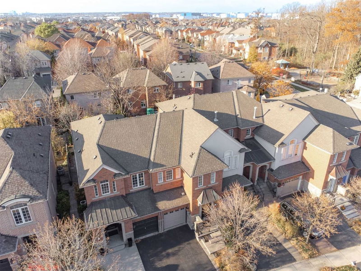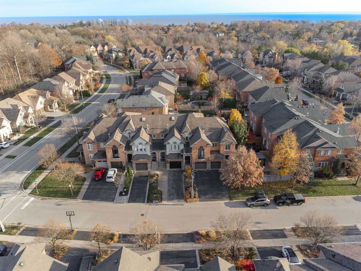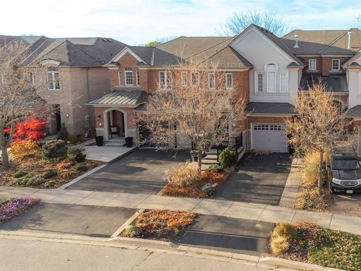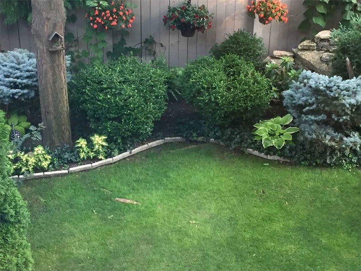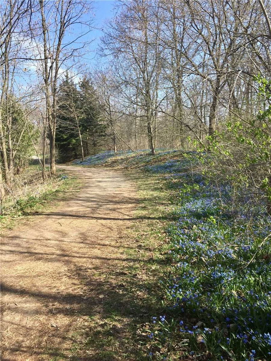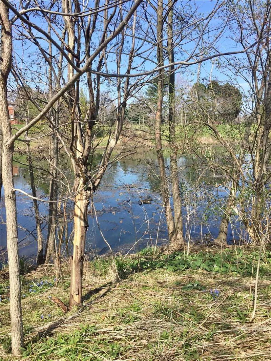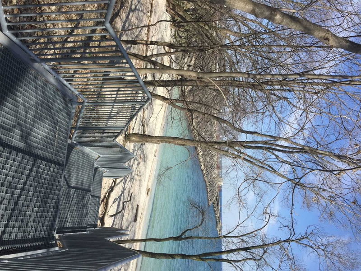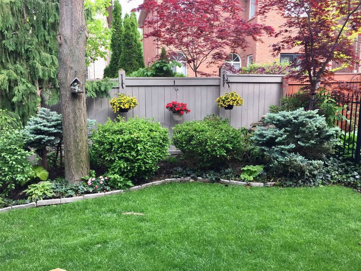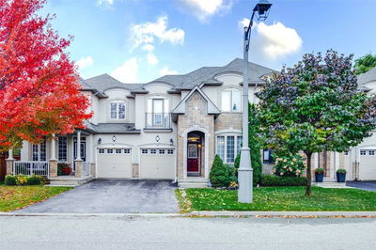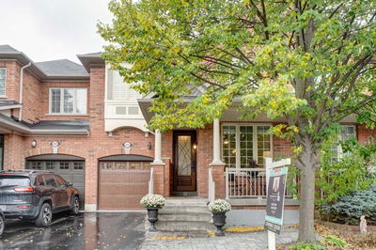Welcome To 244 Tawny Cres, An Exceptional Executive 2-Storey Freehold Townhome In Lakeshorewoods! This Model Is An Ideal Floor Plan. The Main Floor Has A Slate Tile Foyer, Hardwood Floors In Hallway & Great Room, Ceramics In The Kitchen & Powder Room, Pot Lights & 9' Ceilings. The Kitchen & Eating Area Is Open To The Great Room & Garden Door Access To The Fantastic Back Garden. The Kitchen Offers Granite Counter Top With An Under Mount Sink, A Large Island, All Stainless Steel Appliances (Fridge 2022), And A Slate Back Splash. The 2nd Floor Boasts A Large Laundry Room For Convenience, Hardwood Up The Stairs And Through The Hall. Two Good-Sized Bedrooms Share A 4Pc Bathroom, The Primary Has A Walk-In Closet, And Ensuite Bathroom. Enjoy The California Shutters Throughout The House & The Upgraded Lighting. In The Fully Finished Basement You Will Find Real Hardwood Flooring Throughout, Large Media Room With A Custom Slate Wall, A Built-In Electric Fireplace As Well As An Office Nook.
详情
- 上市时间: Monday, November 14, 2022
- 3D看房: View Virtual Tour for 244 Tawny Crescent
- 城市: Oakville
- 社区: Bronte West
- Major Intersection: Burloak Dr And Wavecrest St.
- 详细地址: 244 Tawny Crescent, Oakville, L6L6T7, Ontario, Canada
- 厨房: Main
- 挂盘公司: Coldwell Banker Community Professionals, Brokerage - Disclaimer: The information contained in this listing has not been verified by Coldwell Banker Community Professionals, Brokerage and should be verified by the buyer.

