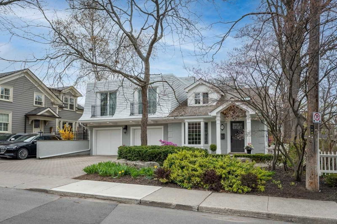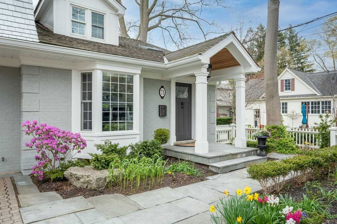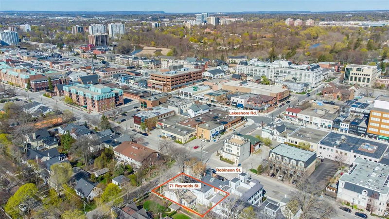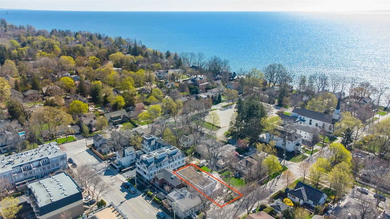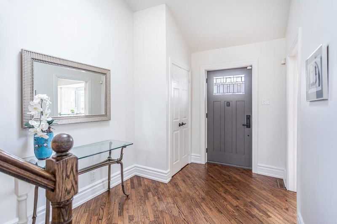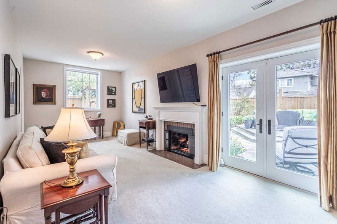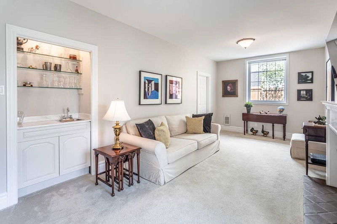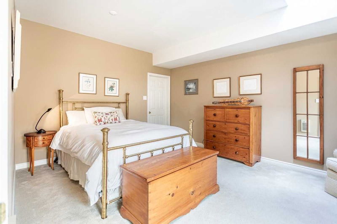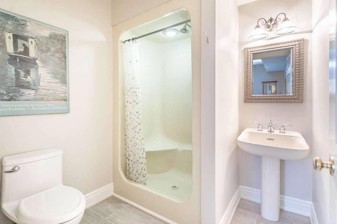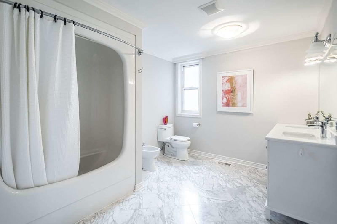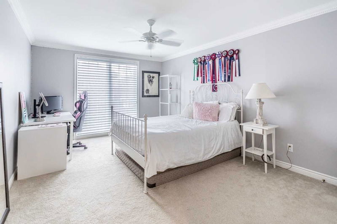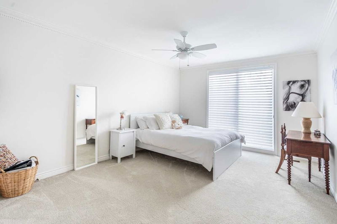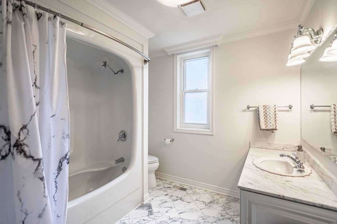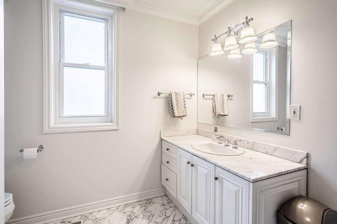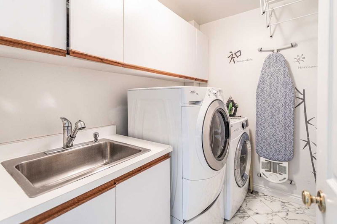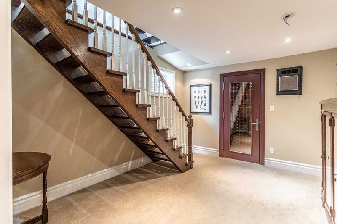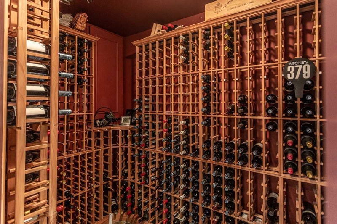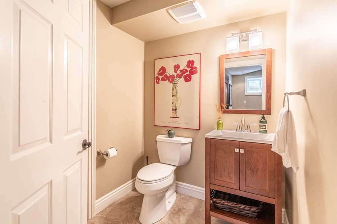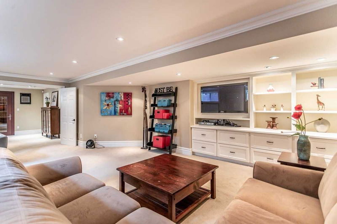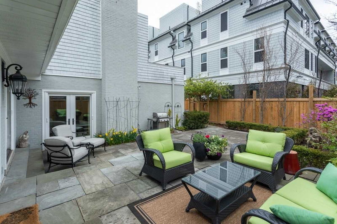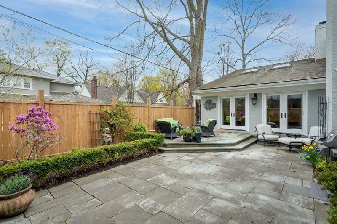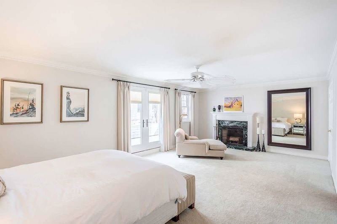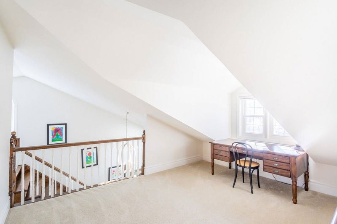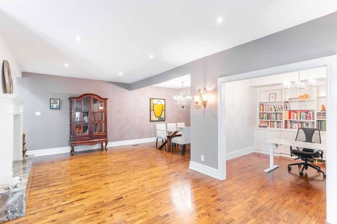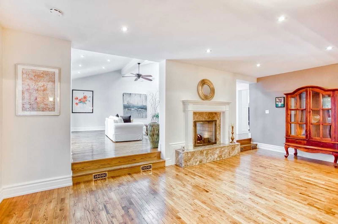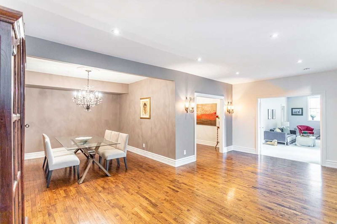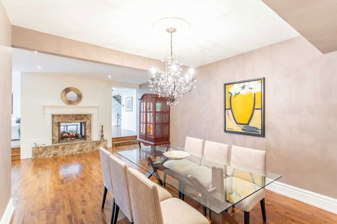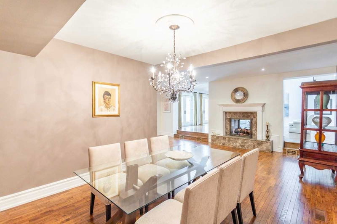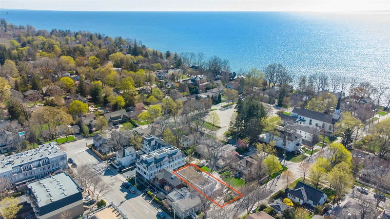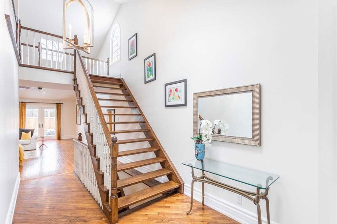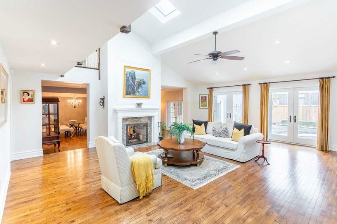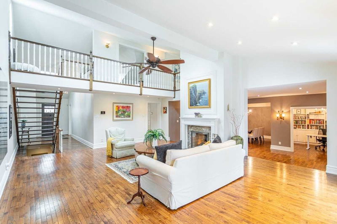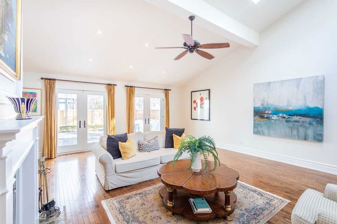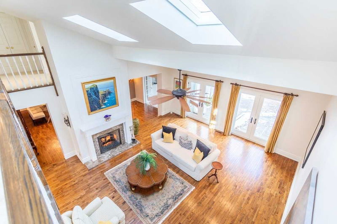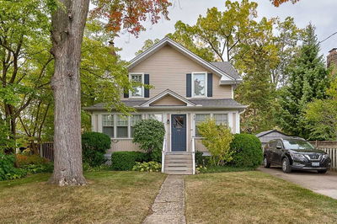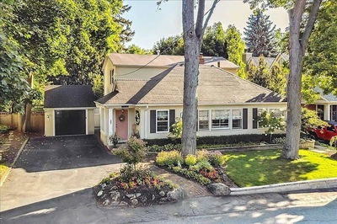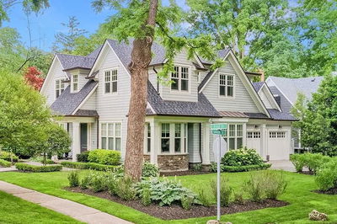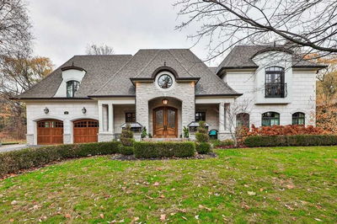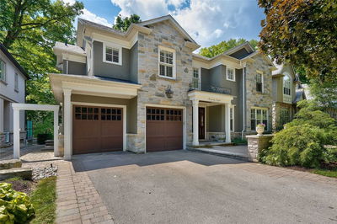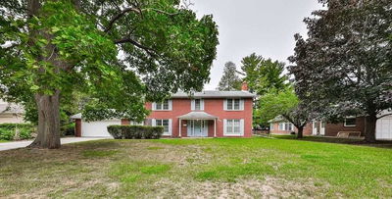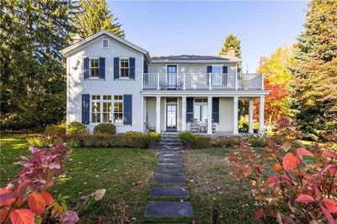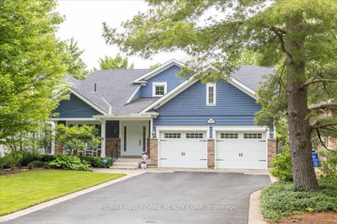Old Oakville, Elegant Exec Home, 4000 Sf (Ag) 5000+ (Liv Space), Steps To Dt Shops, Restaurants & Lake. Surrounded By Historical Homes, Quiet, Tree-Lined Streets, Sophisticated Ext'r Design, Completely Updated, Reminiscent Of French Renaissance & Baroque Periods With Wood Shingle Mansard Roof, Cedar Shakes & 2 X 2nd Floor Balconies, Classic Curb Appeal. Lg 2 Gar, Tasteful Neutral Decor & Design Features, 4 Fireplaces, Natural Light++, Stunning 2-Way Fireplace & Soaring Vaulted Ceilings, Mf Open Concept, 2X Dbl French Doors To Patio, Fam Rm W/French Doors To Rear Yard. Family Rm, Dining Rm, Sitting Rm, Office, Other / Bed & Ens. 2nd Flr 3 Beds, Sitting Rm, Lg Primary Bed W/ French Drs To Balcony, Wood Fp. W-I Closet & Dressg Rm. Upper Hallway Open Over-Looking Liv Rm & Fp. Basemt Fully Reno'd With Lg Rec Rm And Wine Cellar.
详情
- 上市时间: Saturday, November 12, 2022
- 3D看房: View Virtual Tour for 71 Reynolds Street
- 城市: Oakville
- 社区: Old Oakville
- 交叉路口: Robinson / Lakeshore
- 详细地址: 71 Reynolds Street, Oakville, L6J3K1, Ontario, Canada
- 厨房: Access To Garage, Hardwood Floor
- 客厅: 2 Way Fireplace, French Doors, Vaulted Ceiling
- 家庭房: Fireplace, French Doors, Hardwood Floor
- 挂盘公司: Royal Lepage Realty Plus Oakville, Brokerage - Disclaimer: The information contained in this listing has not been verified by Royal Lepage Realty Plus Oakville, Brokerage and should be verified by the buyer.

