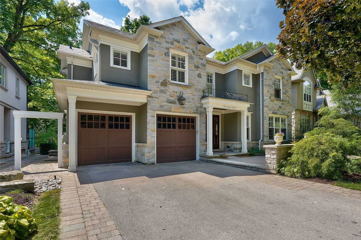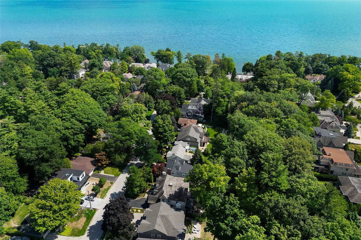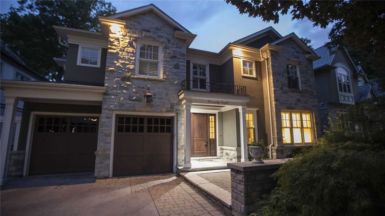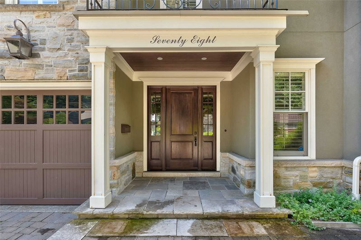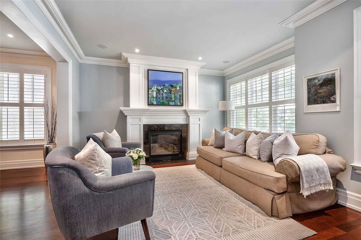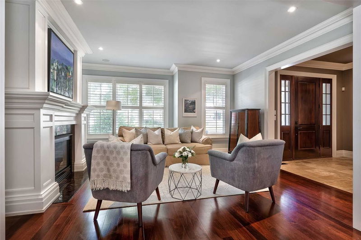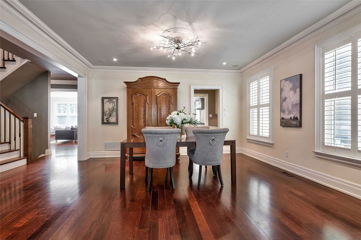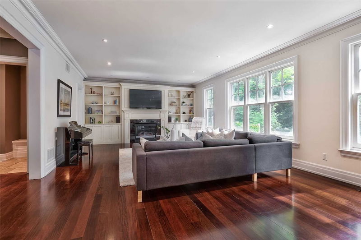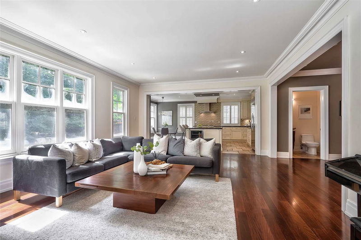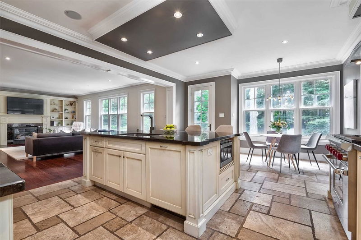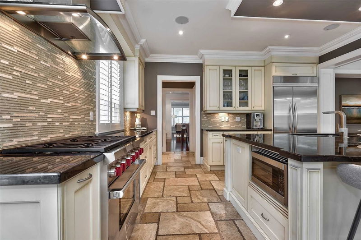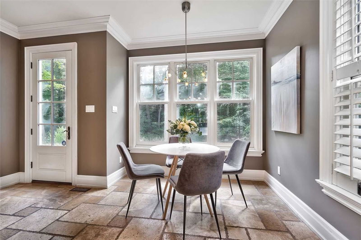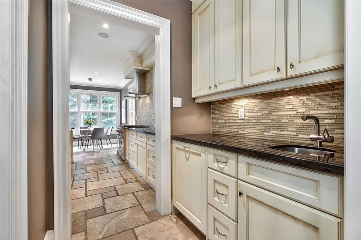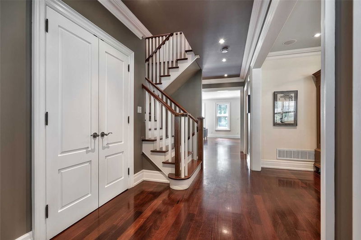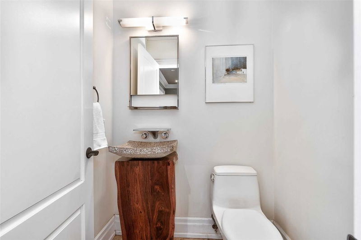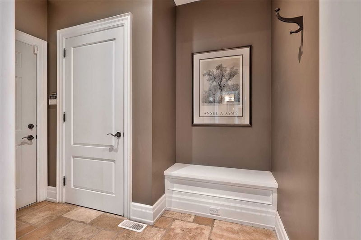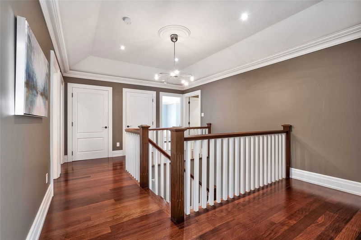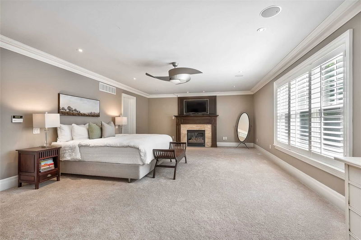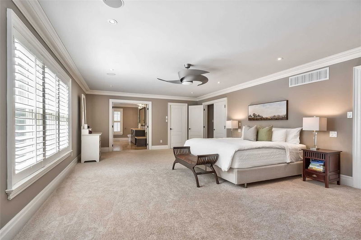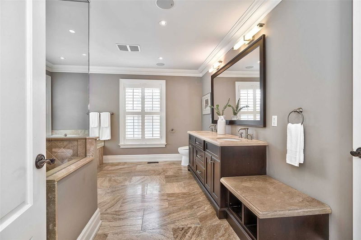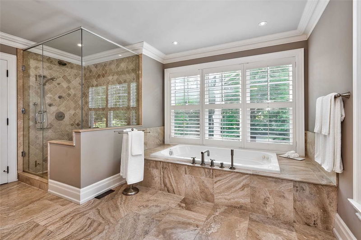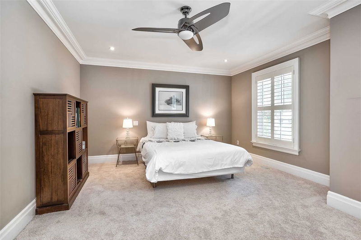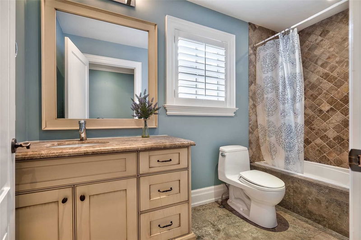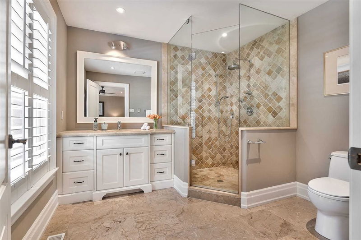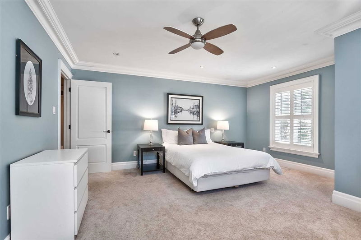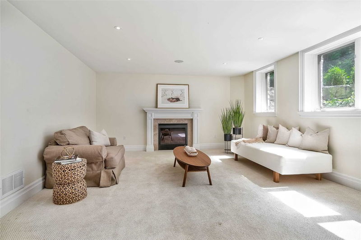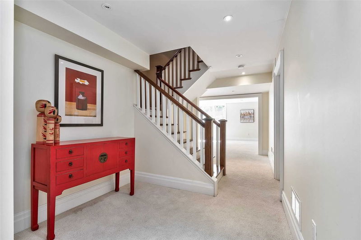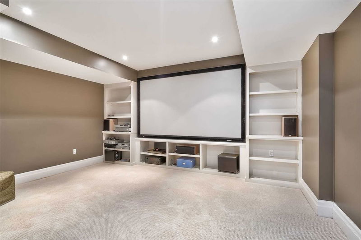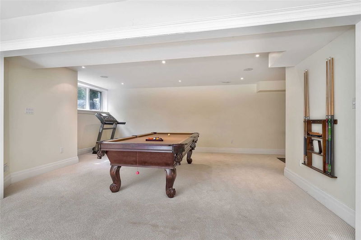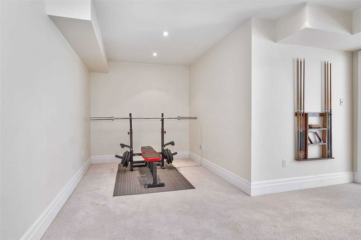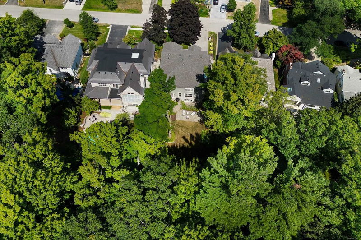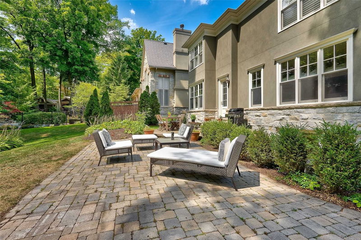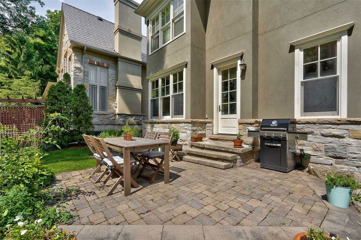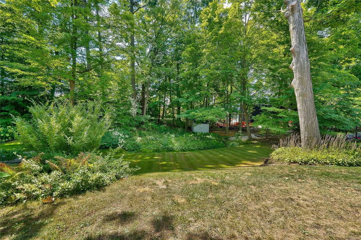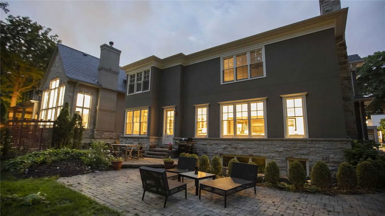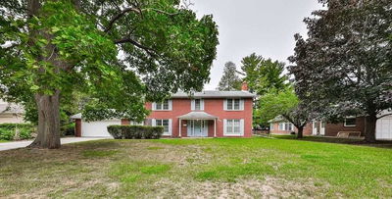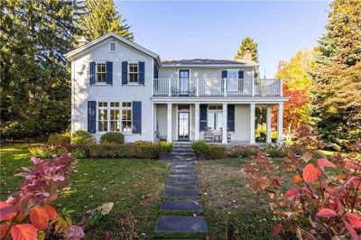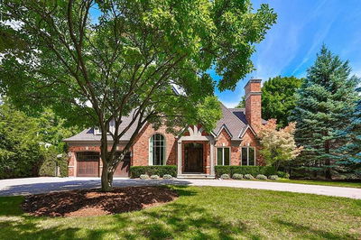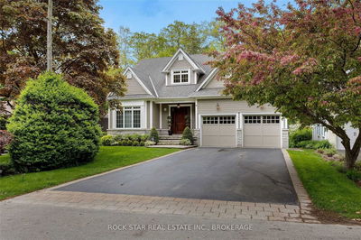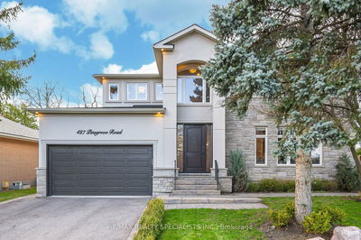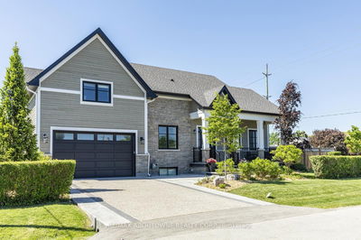Tree Lined Street South Of Lakeshore So Close To The Lake You Can Hear The Waves.Custom Built Approx4000Sf Executive Home Built By Renaissance Homes On A 60Ft X 219Ft Forested Property With Desirable Sw Exposure.9Ft Ceilings On The Main Level, Stunning Kitchen With Breakfast Island 7X5, B/I Pantry, Butler Servery With Sink, Wine Fridge, 2 Dishwashers, S/S Fridge/Freezer & Wolf Gas Stove.Family Room Boast One Of 4 Fireplace, Main Floor Den With Unique Side Entrance W/O. Grand Dining Rm & Front Lr With Firepalce. Hardwood & Pot Lights T/O.Primary Bedroom Incl 5Pce Ensuite, W/I Closet With Custom Built-In Cabinetry, Bonus 2nd Wi Closet & A 3rd Gas Fireplace.All 4 Beds On Upper Level Feat Full Ensuites & W/I Closets.The Laundry Rm Is On The Upper Level.The Lower Level Is Fully Fin With A Custom Theatre Room With Projection Screen, Bonus Feature Of This Level Is The Look Out Windows, 3 Pc Bath, 4th F/P & Pool Table In The Games Room.Landscaped Front & Back With Cut Stone Patio & Walkway.
详情
- 上市时间: Wednesday, October 19, 2022
- 城市: Oakville
- 社区: Old Oakville
- 交叉路口: Lakeshore/ Holyrood
- 厨房: Stainless Steel Appl, Granite Counter, Pantry
- 客厅: Fireplace, Built-In Speakers, Crown Moulding
- 家庭房: Gas Fireplace, B/I Shelves, Built-In Speakers
- 挂盘公司: Re/Max Aboutowne Realty Corp., Brokerage - Disclaimer: The information contained in this listing has not been verified by Re/Max Aboutowne Realty Corp., Brokerage and should be verified by the buyer.

