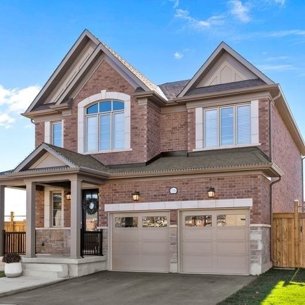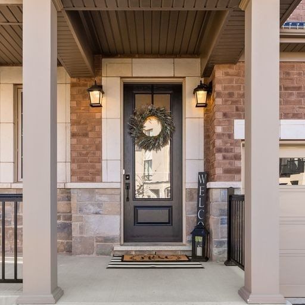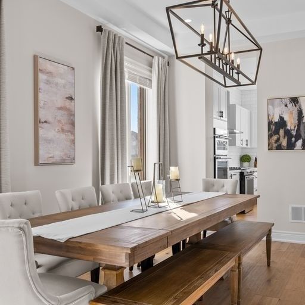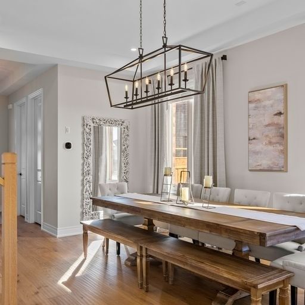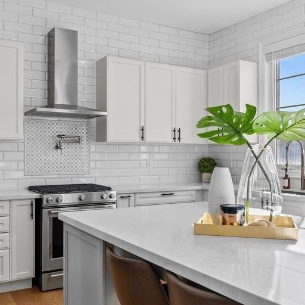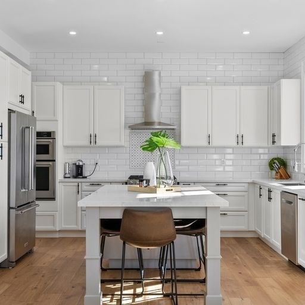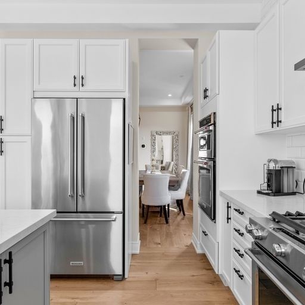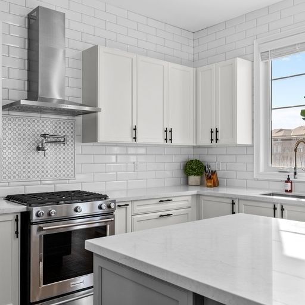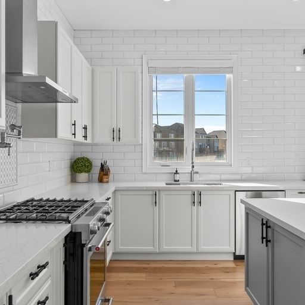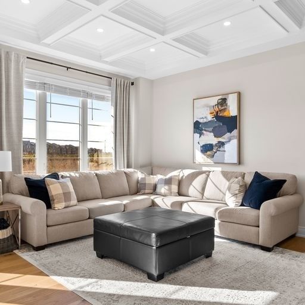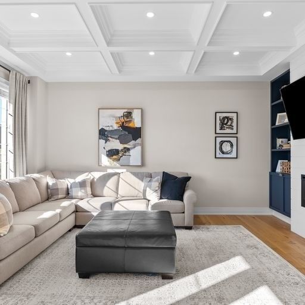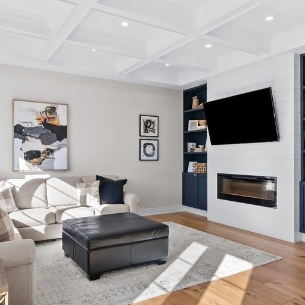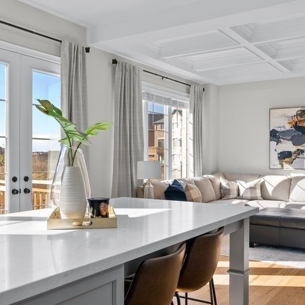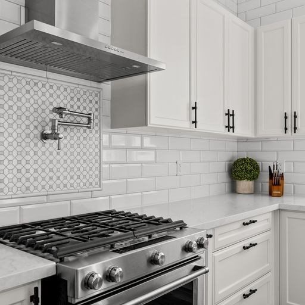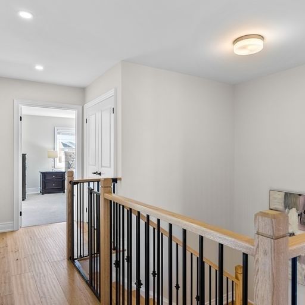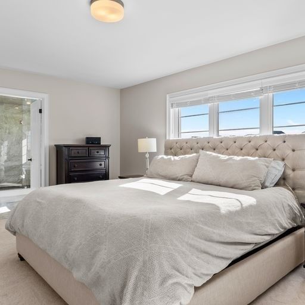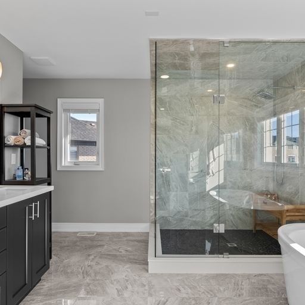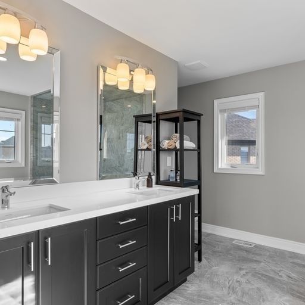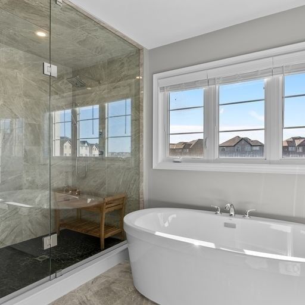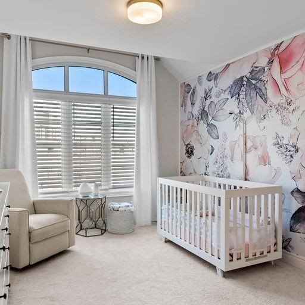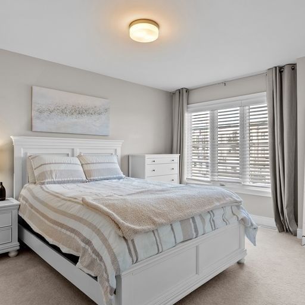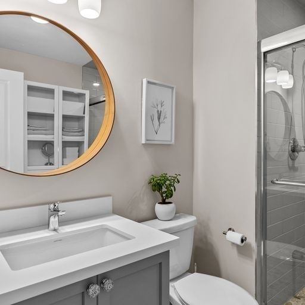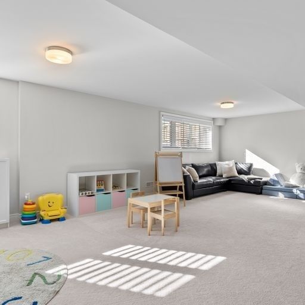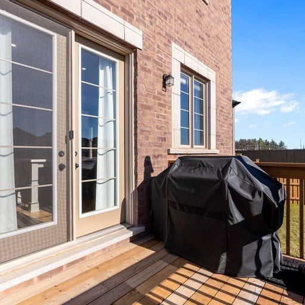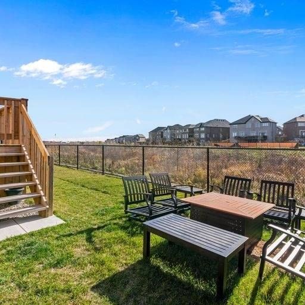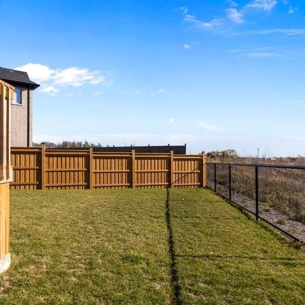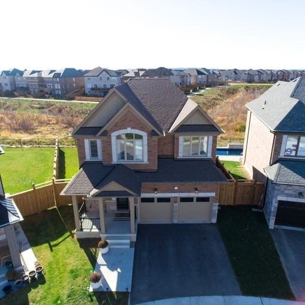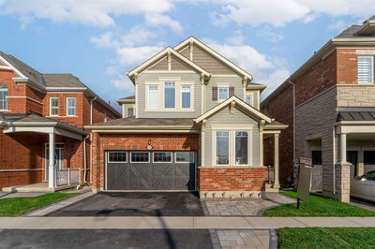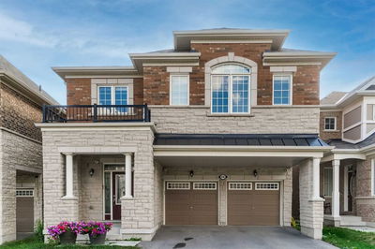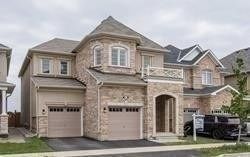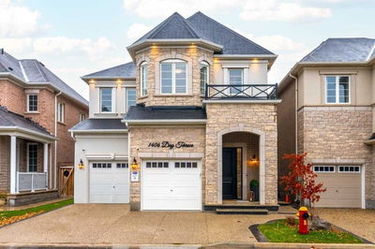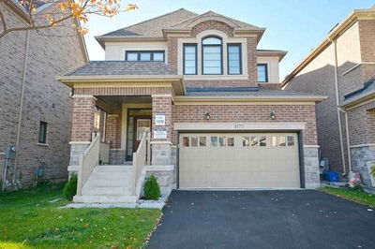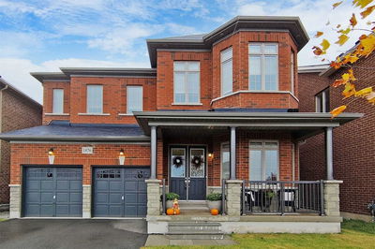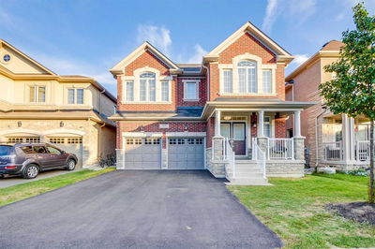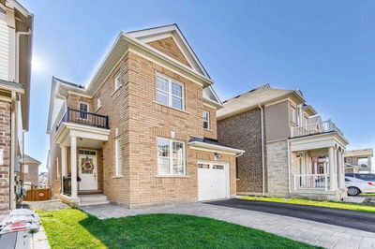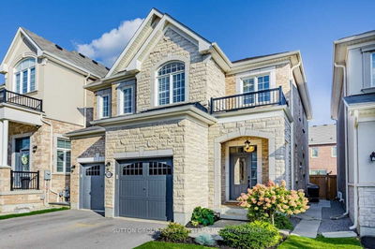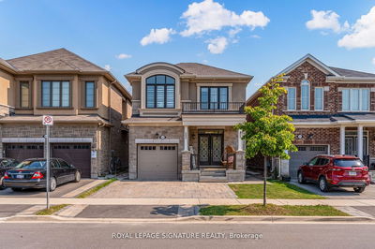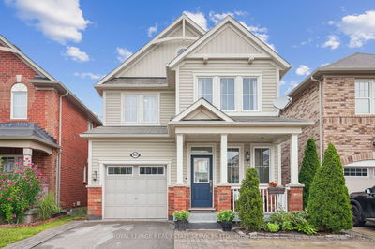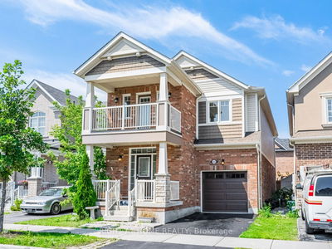Situated On A Desirable Ravine Lot,This Sun-Kissed Home Offers Over 3000 Sqft Of Meticulously Designed Living Space. Gracious Principal Rms On The Main Fl W/ 10Ft Ceilings & Wide Plank Oak Flrs. Luxurious Kitchen Features An Extensive Island With Brkfst Bar And Ample Seating, Quartz Counters, S/S Appliances W/ 2 Full Size Ovens, Tons Of Storage & Counter Space. The Chef's Kitchen Naturally Flows Into The Expansive Family Rm W/ Custom Waffled Ceiling, B/I Shelving And Fireplace. The Beautifully Appointed Dining Rm Can Easily Host Sizeable Gatherings. Main Flr Laundry Rm & Powder Rm. 2nd Level Boasts 4 Generous Size Bdrms. Spacious Master Bdrm With A Lg Walk-In Closet, Elegant Master Ensuite Features A Free Standing Tub, Upgraded Full Glass Shower, His And Her Vanity, Making This An Idyllic Space To Relax And Indulge. Lower Level Lrg Rec Rm Perfect As Kids Play Area, Double Built-In Garage W/Direct Access To The Home. Unbeatable Location!
详情
- 上市时间: Monday, November 07, 2022
- 3D看房: View Virtual Tour for 1356 Clarriage Court
- 城市: Milton
- 社区: Ford
- 详细地址: 1356 Clarriage Court, Milton, L9T2X5, Ontario, Canada
- 厨房: Quartz Counter, Centre Island, Custom Backsplash
- 家庭房: B/I Shelves, Coffered Ceiling, Fireplace
- 挂盘公司: Psr, Brokerage - Disclaimer: The information contained in this listing has not been verified by Psr, Brokerage and should be verified by the buyer.

