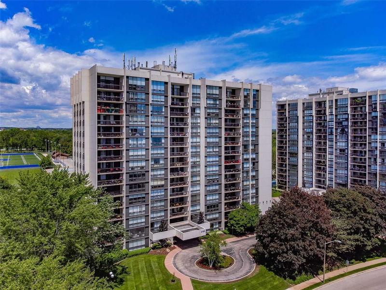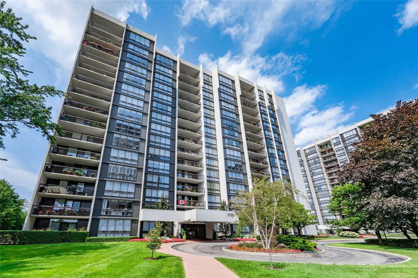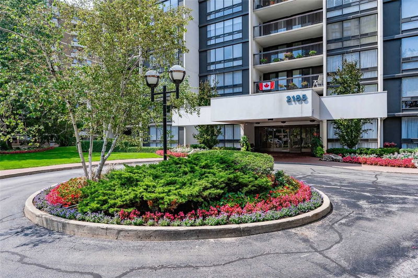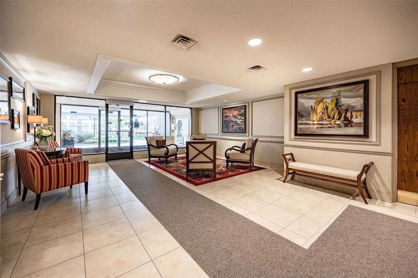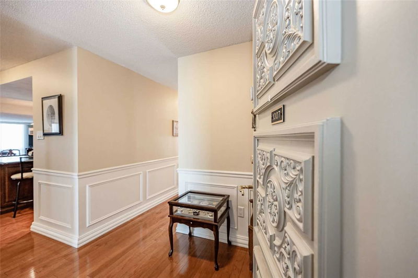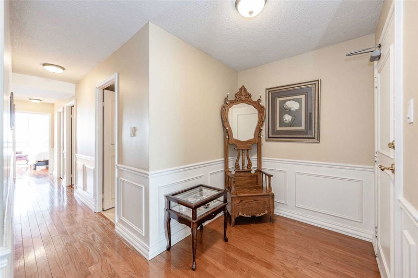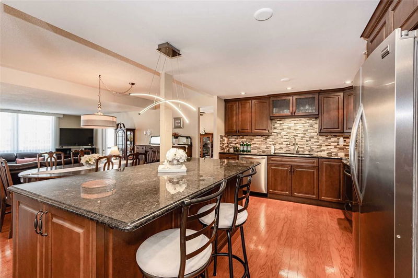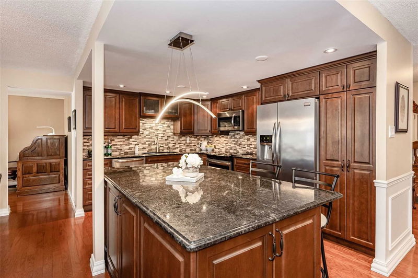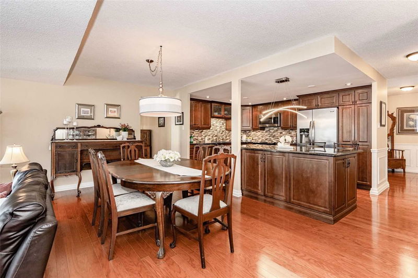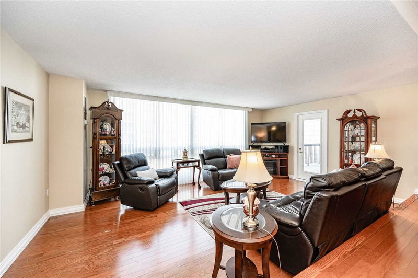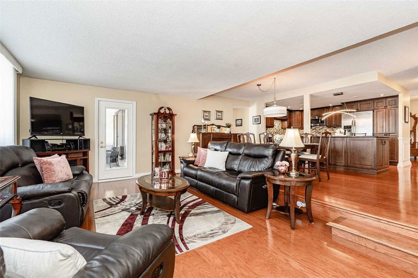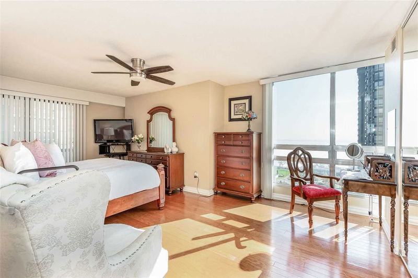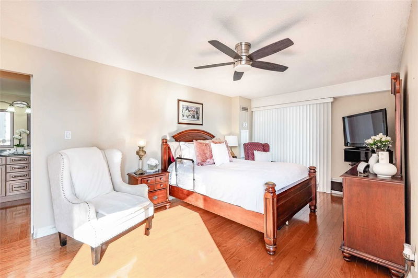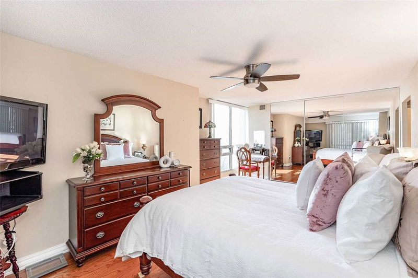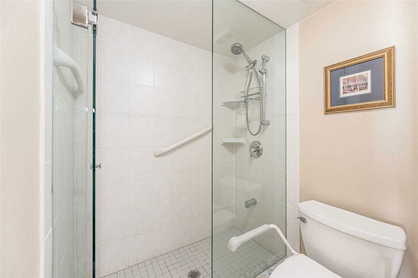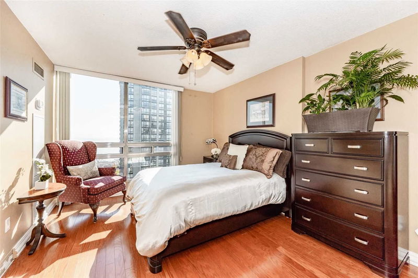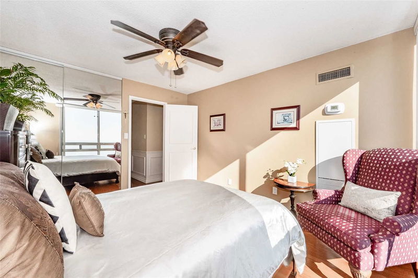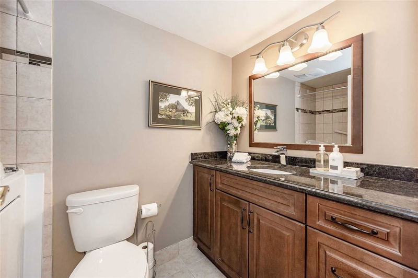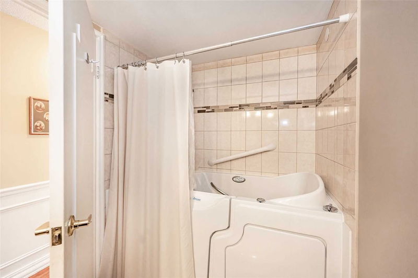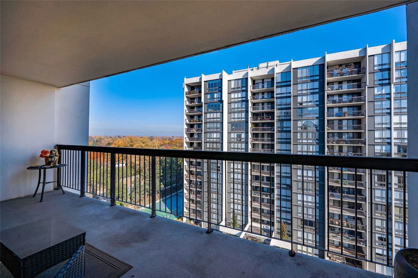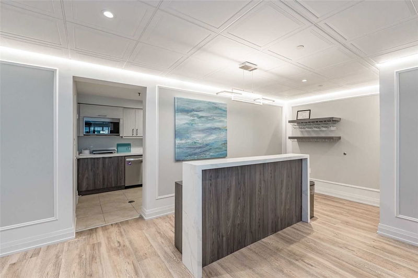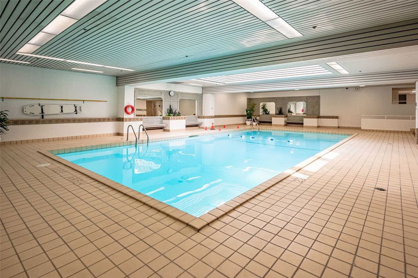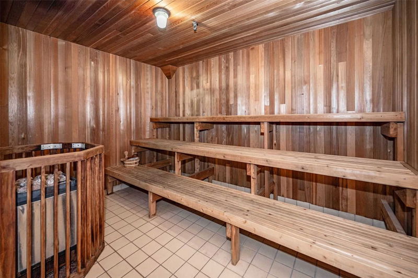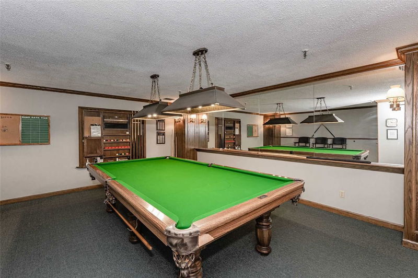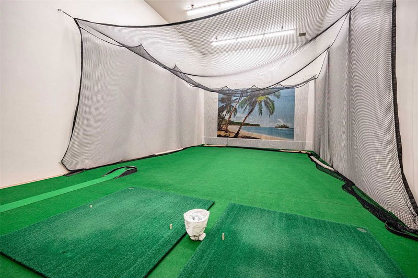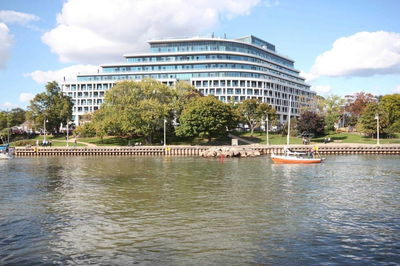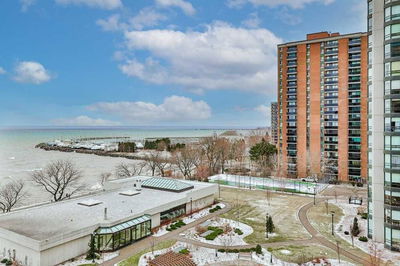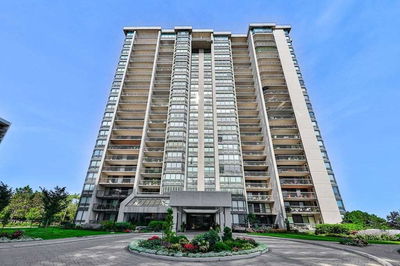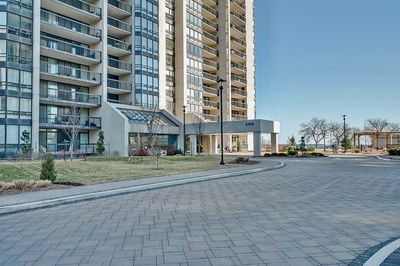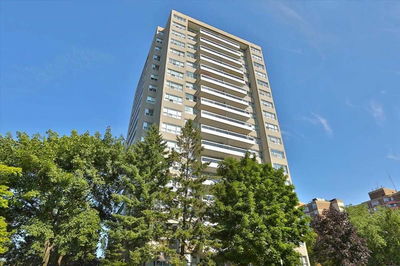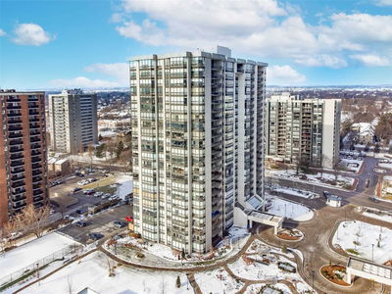Gorgeous, Updated Two-Bedroom, Two Bathroom & Den Suite In The Sought After 'Ennisclare On The Lake' Complex With Views Of Lake Ontario. Located In Thriving Bronte Village, Close To The Lake, Bronte Harbour, Parks & Trails, Amenities, Shopping, Cafes, & Restaurants. This East & South Facing Corner Unit, 'The Claxton' Model, Boasts Approximately 1574 Sq Ft With Hardwood Floors & Three Walkouts To The Large 164 Sq Ft Balcony With Garden & Lake Views. Comes With Two Coveted Owned Underground Parking Spaces & Exclusive Use Locker. Three New Heating/Cooling Systems Installed 2022. Extensive Building Amenities Including Indoor Pool, Exercise Room & Saunas, Lounge And Library, Party Room, Billiards, Golf Range, Workshop, Tennis Court, Outdoor Seating Areas, Social Activities & More For Outstanding Lifestyle By The Lake Living!! Dogs Not Permitted. View The 3D Iguide Home Tour, Video & Additional Photos
详情
- 上市时间: Friday, November 04, 2022
- 3D看房: View Virtual Tour for 1007-2185 Marine Drive
- 城市: Oakville
- 社区: Bronte West
- Major Intersection: Third Line To Marine Drive
- 详细地址: 1007-2185 Marine Drive, Oakville, L6L 5L6, Ontario, Canada
- 客厅: Window Flr To Ceil, W/O To Balcony, Hardwood Floor
- 挂盘公司: Royal Lepage Real Estate Services Ltd., Brokerage - Disclaimer: The information contained in this listing has not been verified by Royal Lepage Real Estate Services Ltd., Brokerage and should be verified by the buyer.

