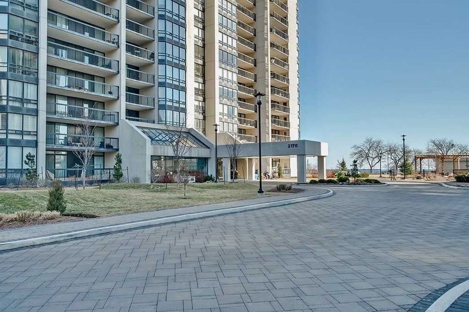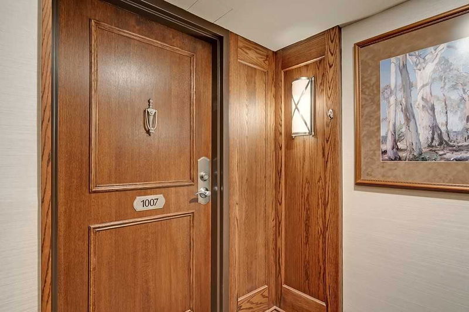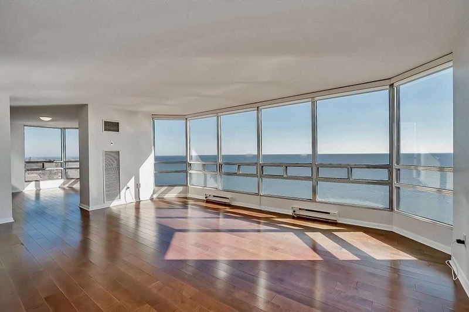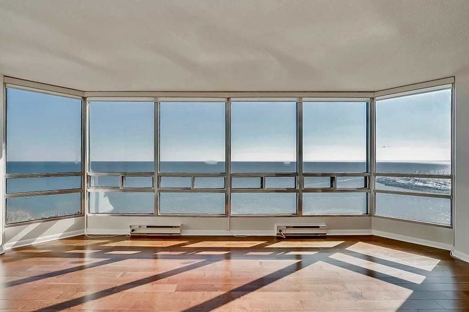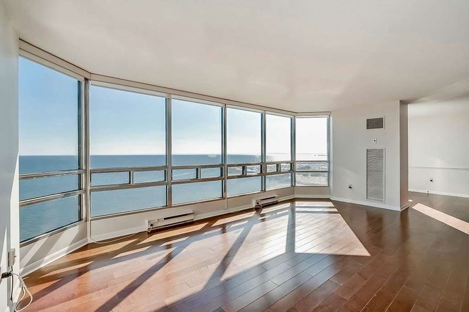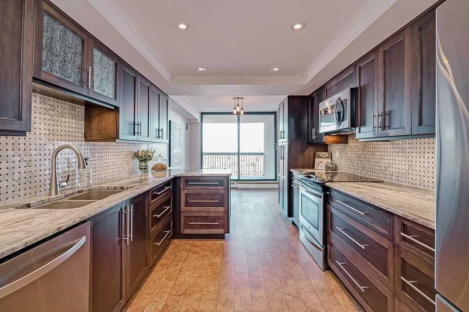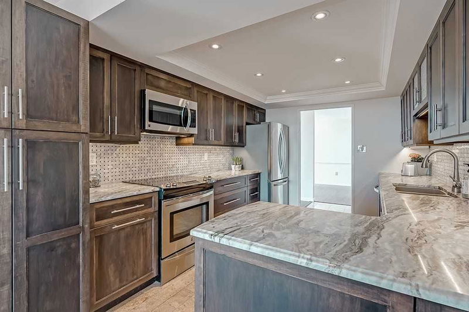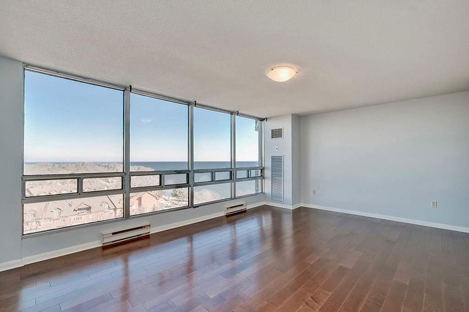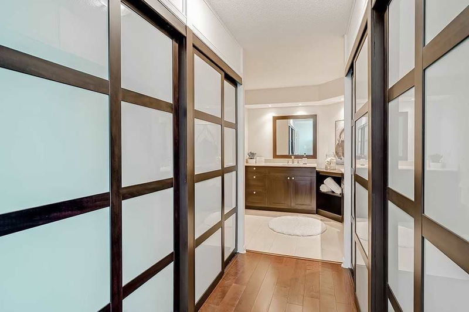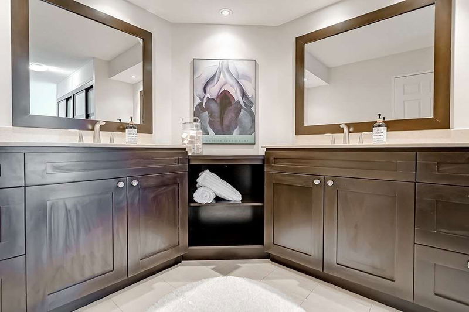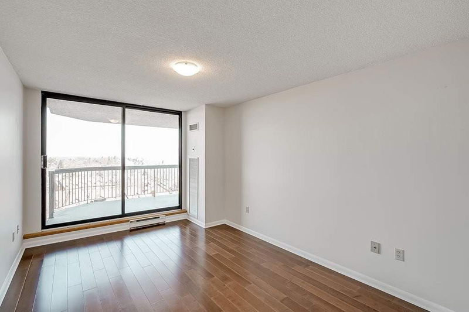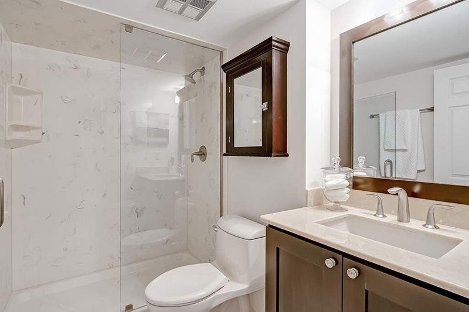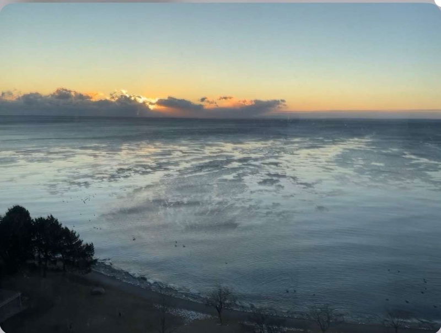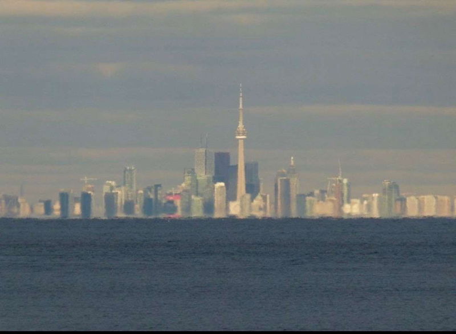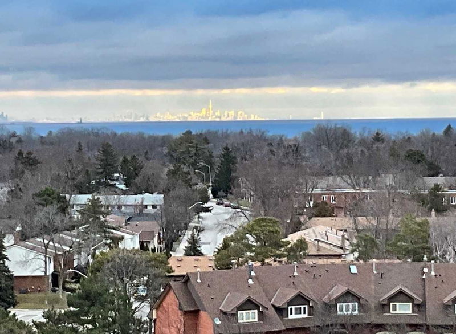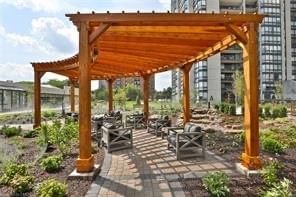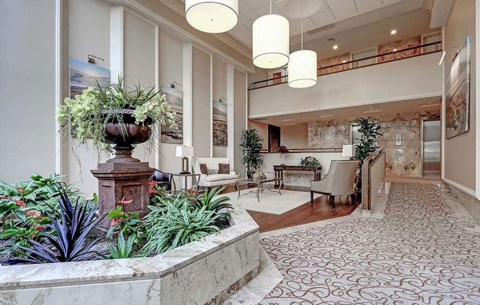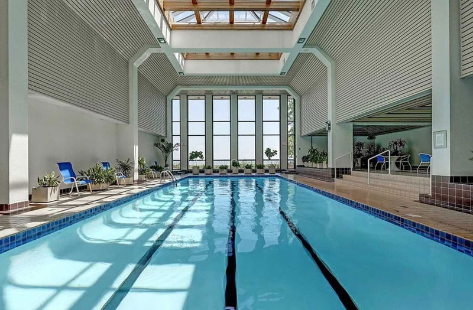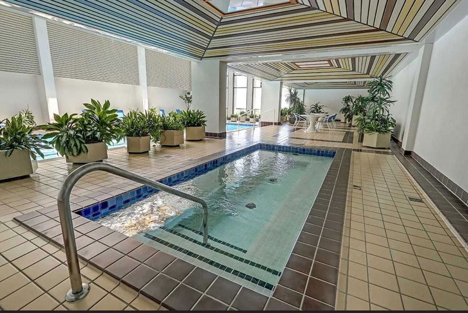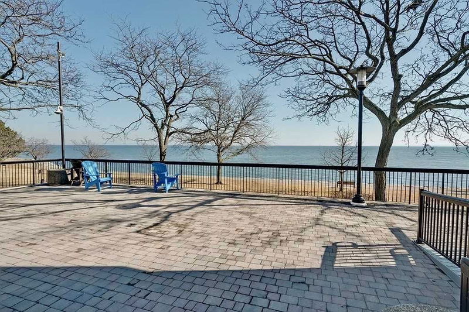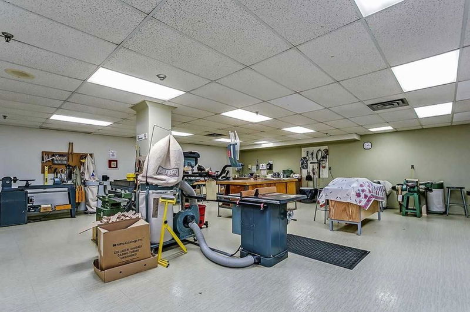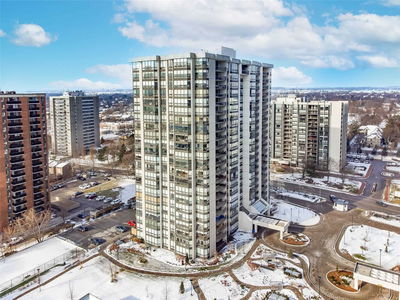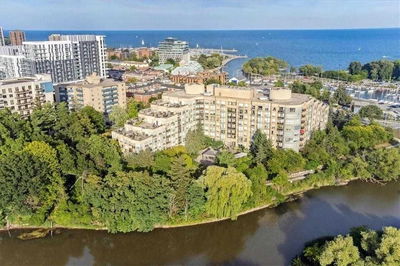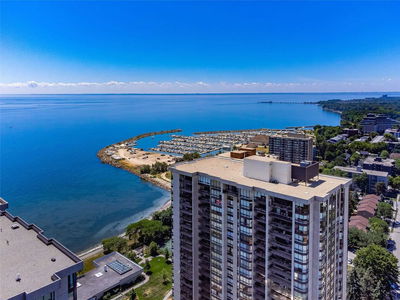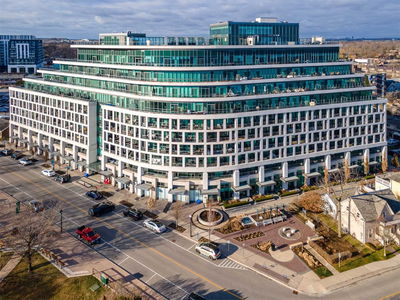Undoubtedly One Of The Most Coveted Units In All Of "Ennisclare Ii On The Lake". Panoramic Lake Ontario & Toronto Skyline Views From All Principle Rooms In This Upgraded And Luxurious "Esplanade-07" Unit Featuring 1969 Square Feet Plus 195 Square Foot Southeast-Facing Balcony. Separate Lr/Dr/Den Are Enveloped By Stunning Lake Views. Fabulous Kitchen With An Abundance Of Cabinetry, Quartz Counters, Pot Lights, Cork Flooring And A W?o To Spacious Balcony. Primary Bedroom Retreat Complete With Double Closets,5Pc Upgraded Ensuite Are Sure To Impress. Two Side-By-Side U/G Parking Spots. Enjoy Lakefront Living And World Class Amenities Of "Club Ennisclare" Including A Fabulous Resort-Like Indoor Pool, Sun-Deck, Whirlpool, Sauna, Fitness Rm, Billiard Rm, Party Rm Squash Court, Golf Rm, Craft And Woodwork Rm And Newly Landscaped Grounds With Various Patios And Gazebos. An Unprecedented Lifestyle Awaits.
详情
- 上市时间: Friday, February 17, 2023
- 3D看房: View Virtual Tour for 1007-2170 Marine Drive
- 城市: Oakville
- 社区: Bronte West
- 详细地址: 1007-2170 Marine Drive, Oakville, L6L 5V1, Ontario, Canada
- 厨房: Main
- 客厅: Main
- 挂盘公司: Royal Lepage Realty Plus Oakville, Brokerage - Disclaimer: The information contained in this listing has not been verified by Royal Lepage Realty Plus Oakville, Brokerage and should be verified by the buyer.

