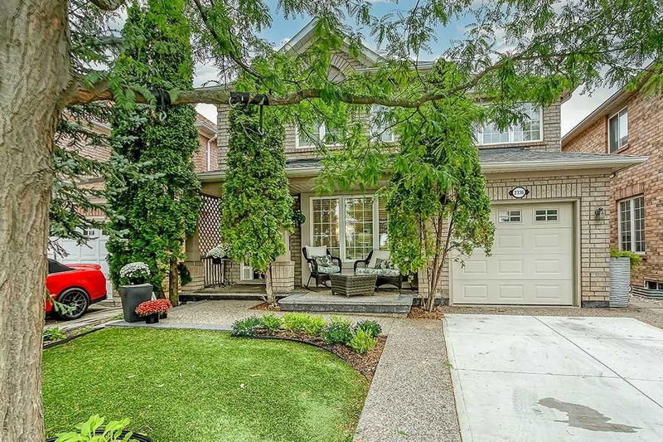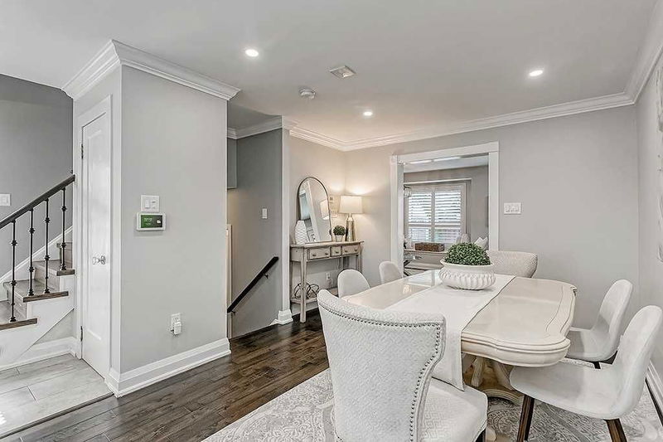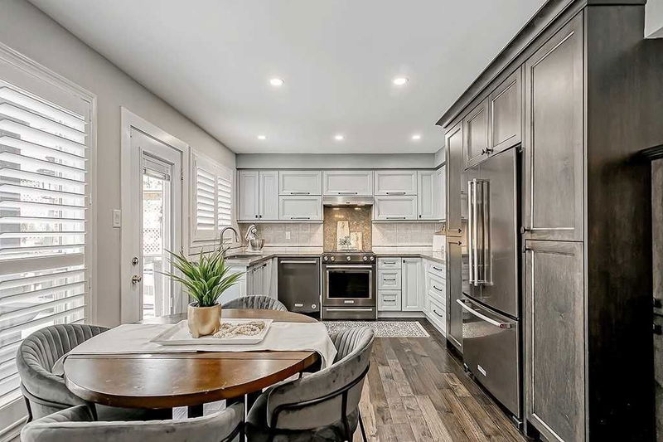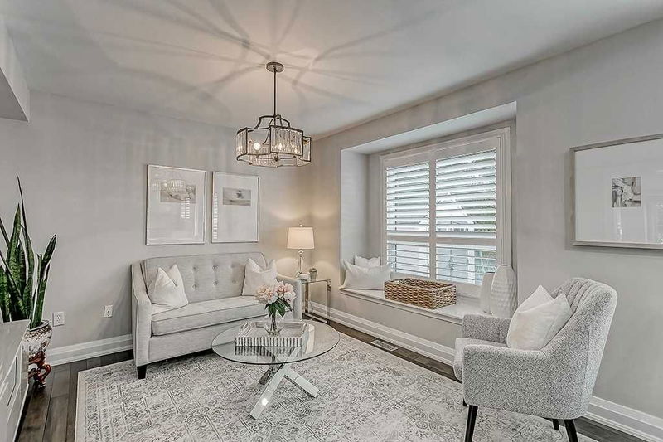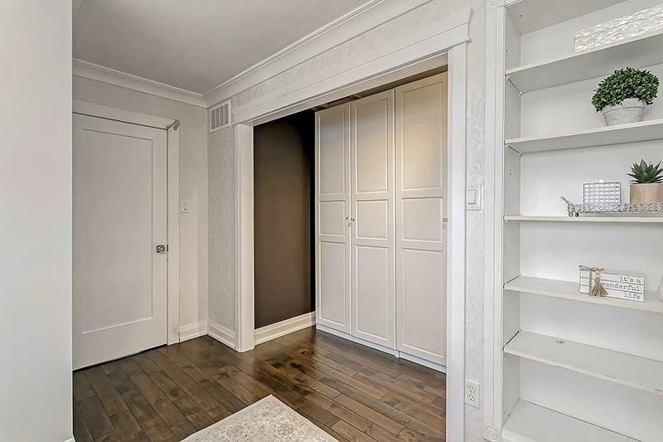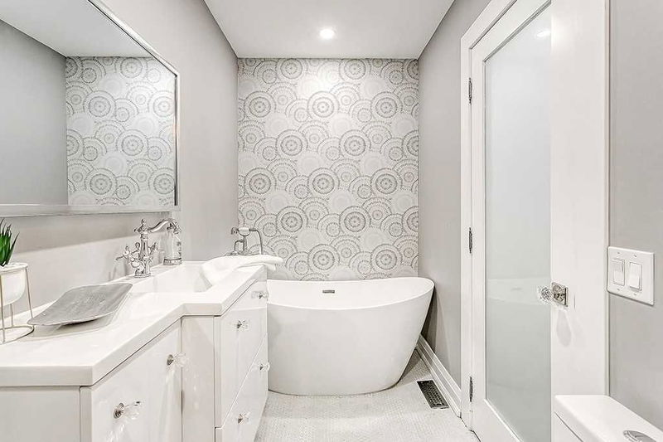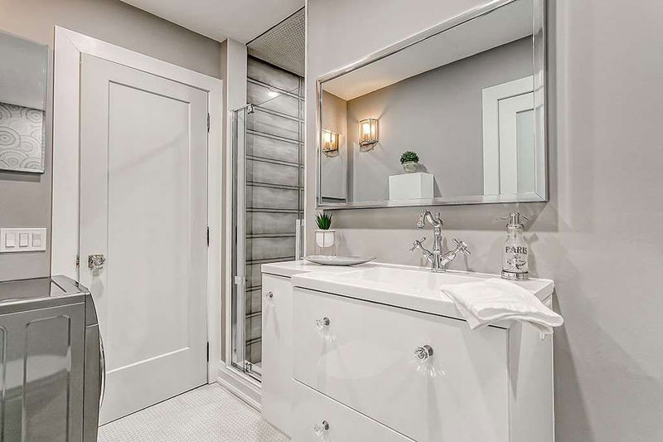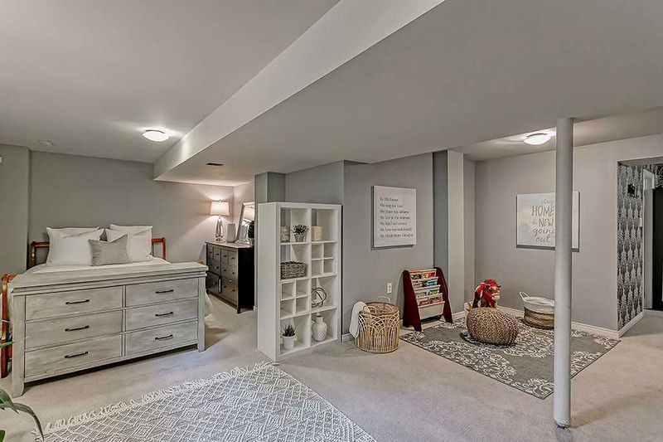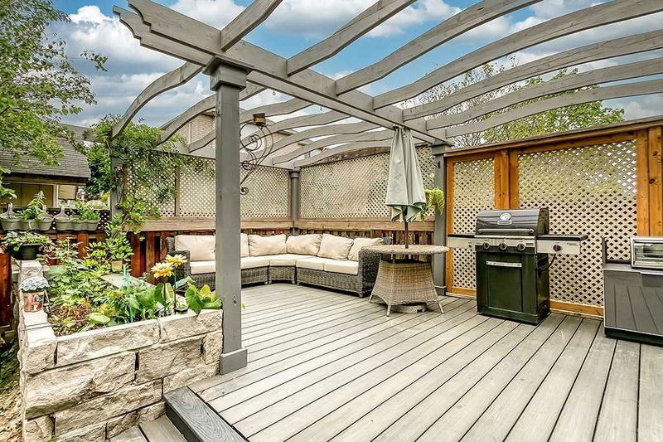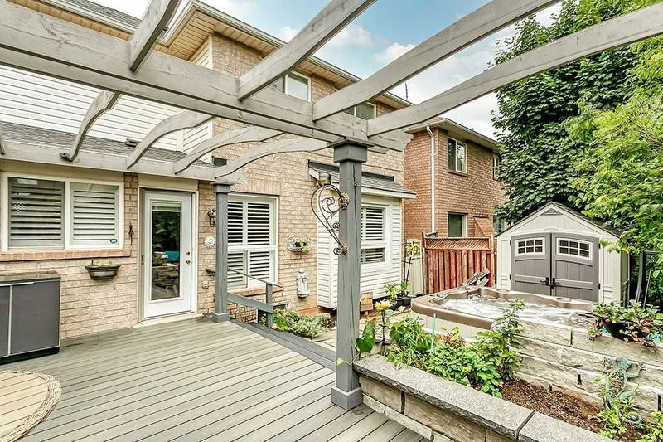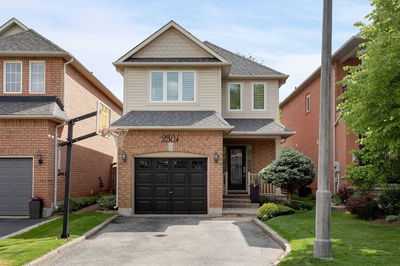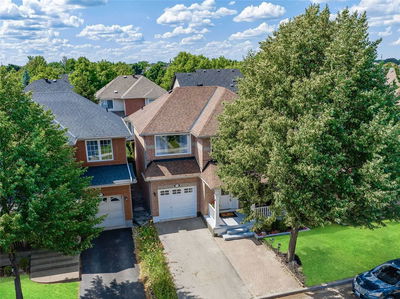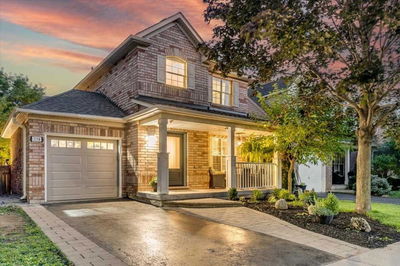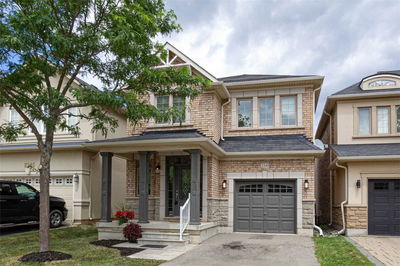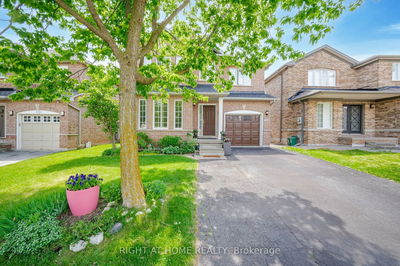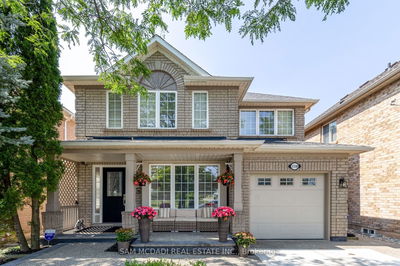Wow! Stunning Detached 3 Bed 3 Bath Reno'd From Top - Bottom W Finished Bsmnt In West Oak Trails. High End Finishes Thru-Out, Gorgeous Top Of Line Custom Designed Kitchen ('19) W Solid Wood Cabinetry, Quartz Counter Tops, Eat-In, Direct Access To Back Patio & Black Ss Appliances. O/C Great Room, Beautiful Hand Scrapped, Wide Plank Hrdwd Thru-Out Main Flr. & Upper Lvl. Living/ Dining Rm Combo & Main Flr Powder Room. Solid Wood Staircase & Wrought Iron Pickets, 2nd Floor Has Custom B/I Shelves & 2nd B/I Linen Closet, Master Bed W B/I, Custom Closet Organizer, Ensuite Privileges. Fully Reno'd Custom 4Pc. Bath . 2 Additional Good Sized Beds. Lower Lvl W/ Reno'd 4 Pc Bath, Open Concept Rec. Rm & Easily Add 4th Bed. Fully Landscaped Front & Back, Maintenance Free W Astro Turf Lawn, Newer Driveway, Aggregate Front Porch, Flagstone Walkway To Back ('20), Amazing Backyard For Entertaining W/ Large Deck, Stone Work + Hot Tub. Close To Great Schools, Walking Trails, Parks, Amenities & Major Hwys.
详情
- 上市时间: Wednesday, November 02, 2022
- 3D看房: View Virtual Tour for 2336 Proudfoot Trail
- 城市: Oakville
- 社区: West Oak Trails
- 交叉路口: West Oak Trails Blvd- Proudfoo
- 详细地址: 2336 Proudfoot Trail, Oakville, L6M3Y2, Ontario, Canada
- 客厅: Combined W/Dining
- 厨房: W/O To Deck
- 家庭房: Main
- 挂盘公司: Royal Lepage Real Estate Services Ltd., Brokerage - Disclaimer: The information contained in this listing has not been verified by Royal Lepage Real Estate Services Ltd., Brokerage and should be verified by the buyer.

