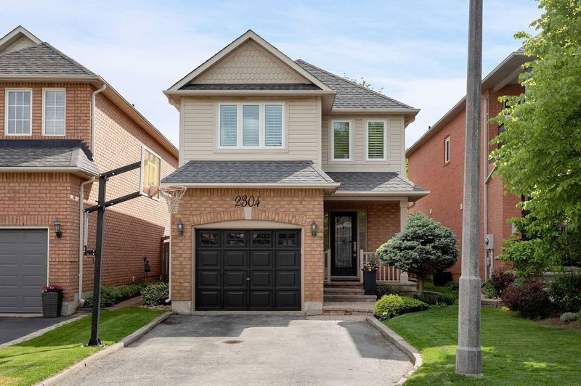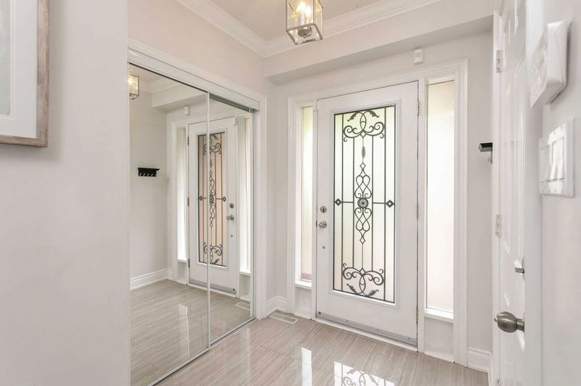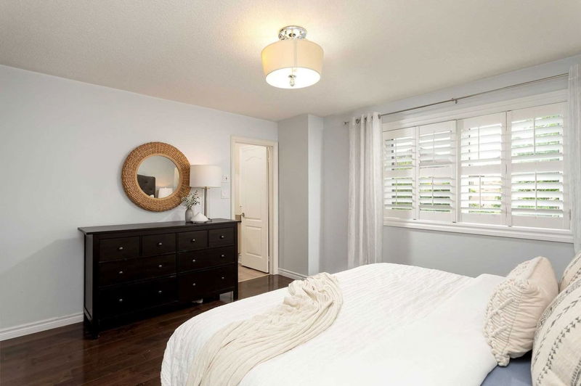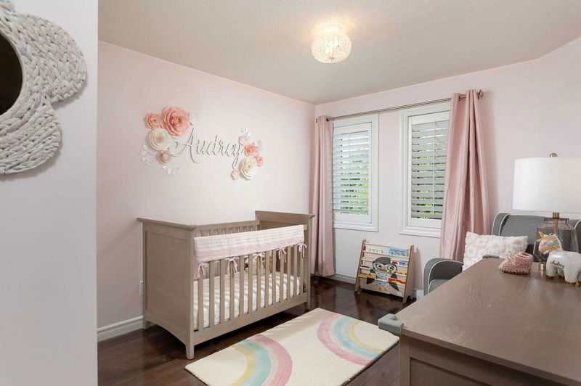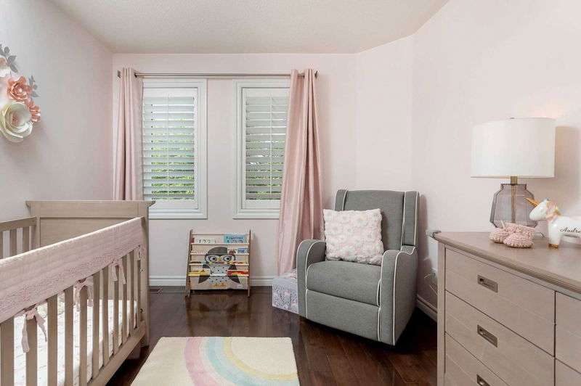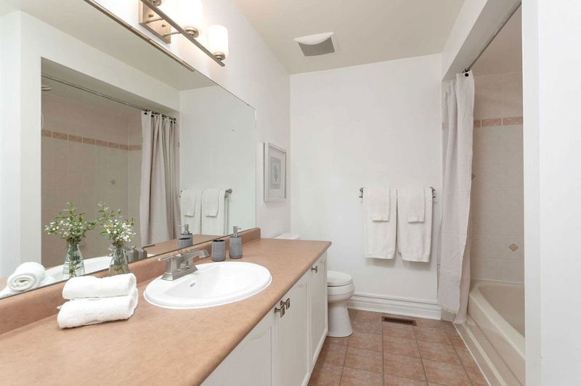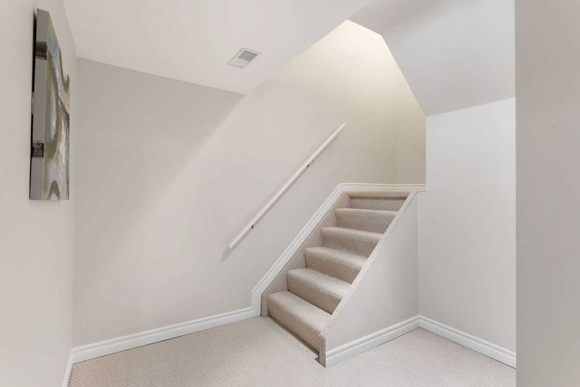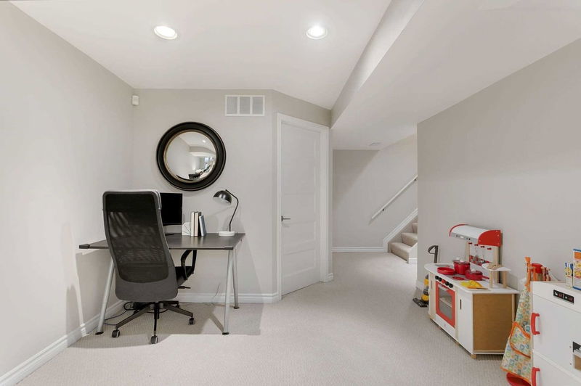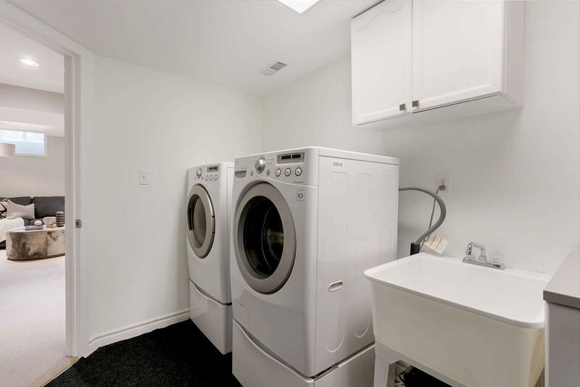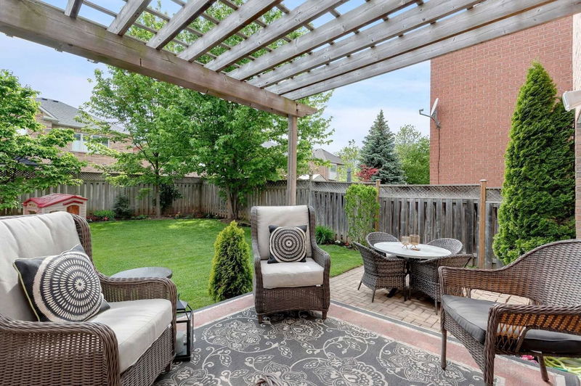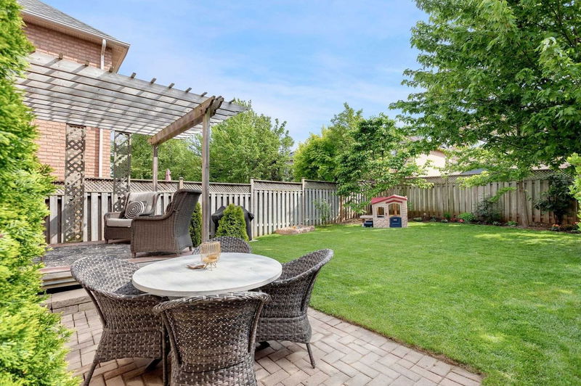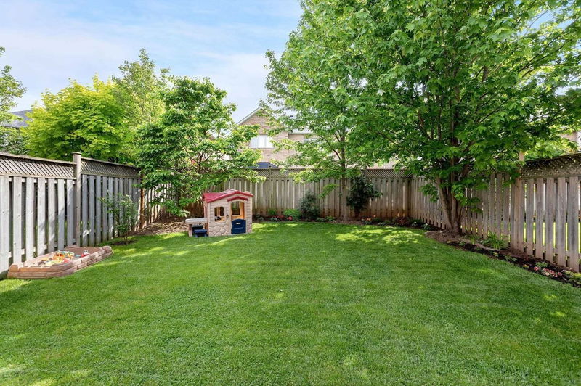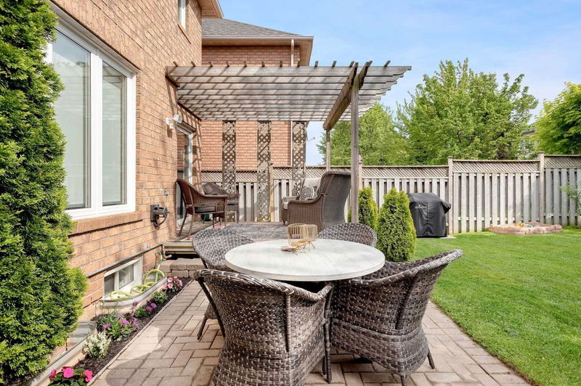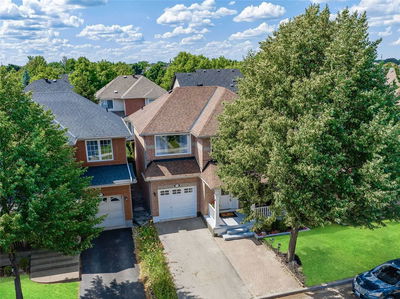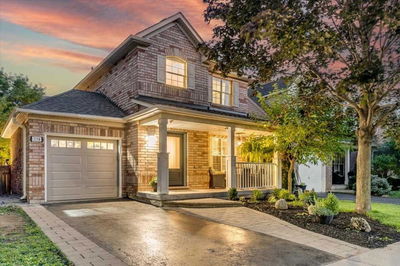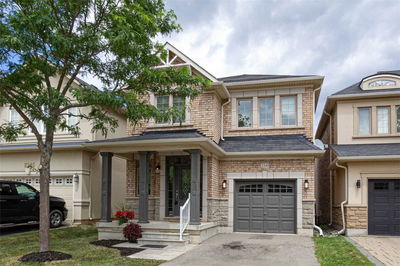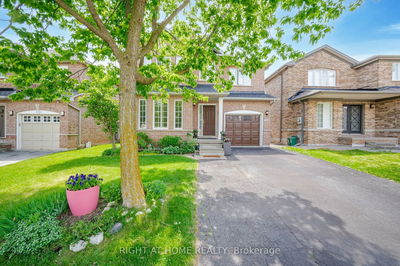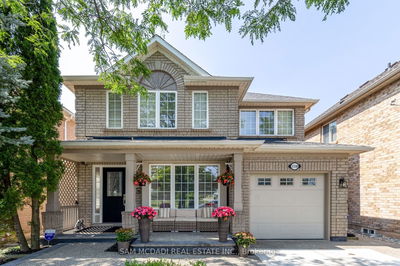Beautiful Family Home In Stunning West Oak Trails Oakville. 3 Bed/ 3 Bath Open Concept Main Floor. Kitchen With Stainless Steel Appliances Complete With Wolf Burner & Stone Counter Tops. Hardwood Floors On Main & 2nd Level, Gas Fireplace, Primary Bedroom With Large Walk-In Closet And Perfect 4-Piece Ensuite With Spa Bath. Large Windows Throughout For Lots Of Natural Light. Custom California Shutters, Fully Finished Basement And Large Laundry Room. Backyard With Two Sitting Areas. Deck With Pergola And Stone Patio. Access To Garage From Inside Property. Located On A Quiet Family Street. Walking Distance To Great Schools, Child Daycare, Trails, Parks & Shops. Easy Access To Hwy & Hospital. Basketball Net, Natural Gas Line, New Shingles & Insulation Top Up (2017), All New 3-Pane Windows (2018), Front Stone Work (2021). Existing Rough-In For Basement Washroom In Storage Closet.
详情
- 上市时间: Thursday, August 18, 2022
- 3D看房: View Virtual Tour for 2304 Owlridge Drive
- 城市: Oakville
- 社区: West Oak Trails
- 详细地址: 2304 Owlridge Drive, Oakville, L6M3V4, Ontario, Canada
- 客厅: Hardwood Floor, Open Concept, Combined W/Dining
- 厨房: Hardwood Floor, Stone Counter, Stainless Steel Appl
- 挂盘公司: Exp Realty, Brokerage - Disclaimer: The information contained in this listing has not been verified by Exp Realty, Brokerage and should be verified by the buyer.

