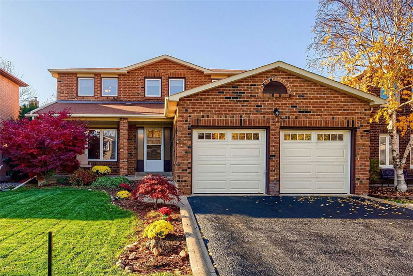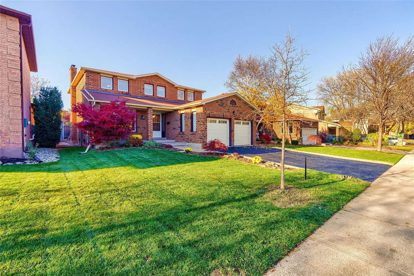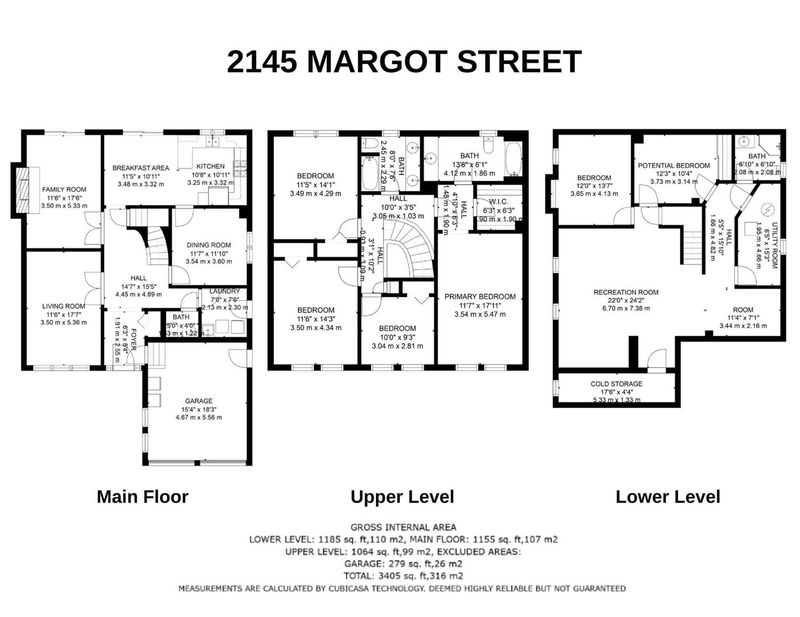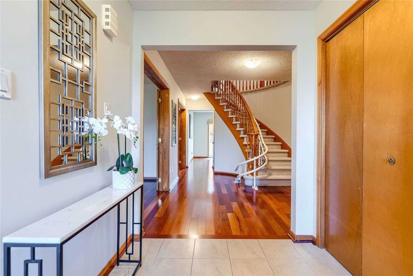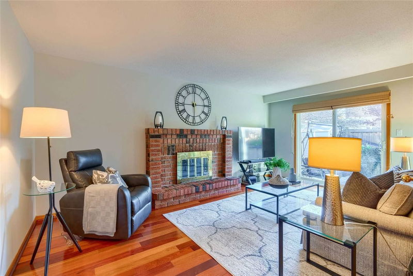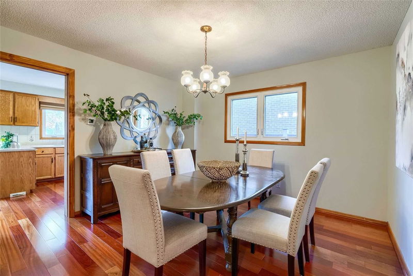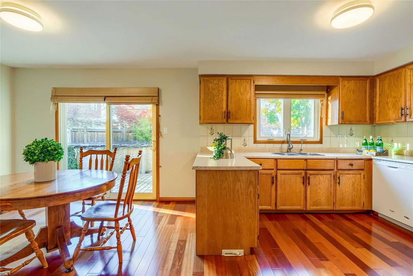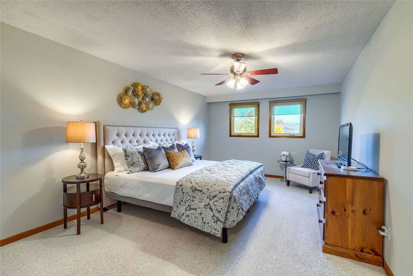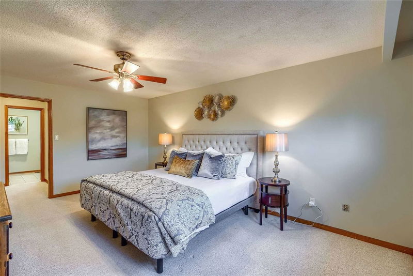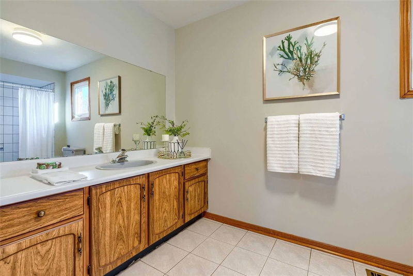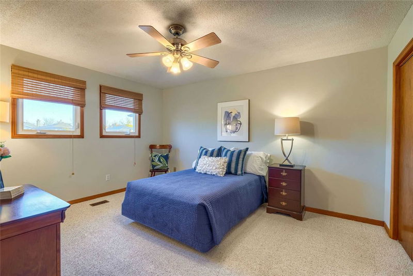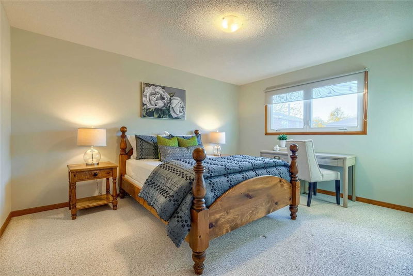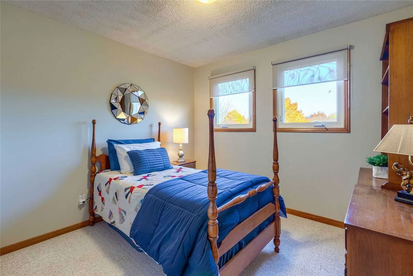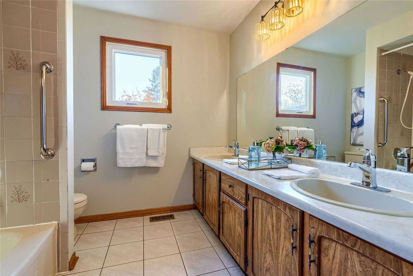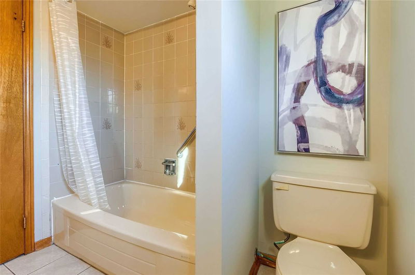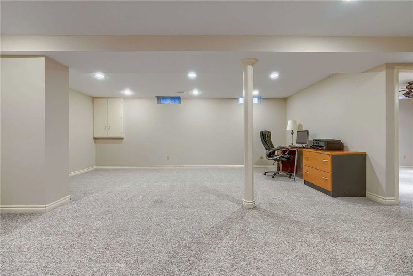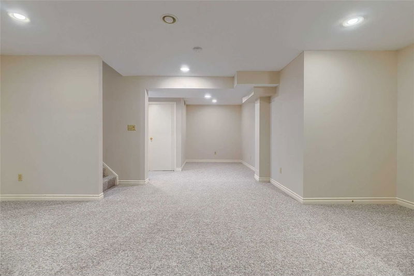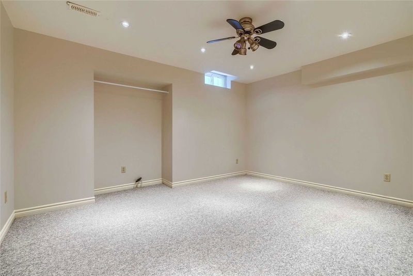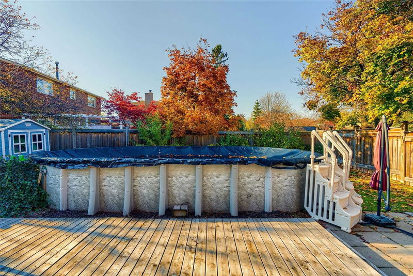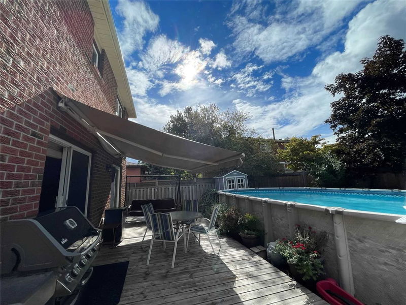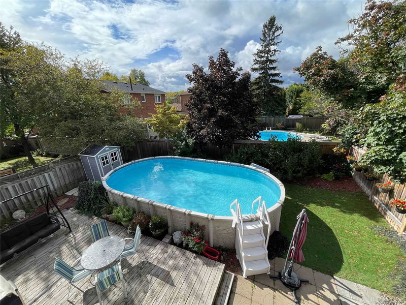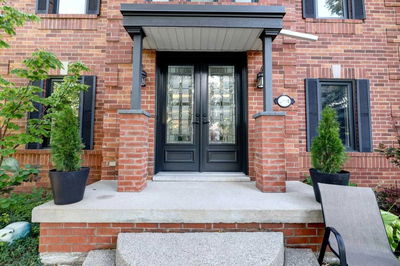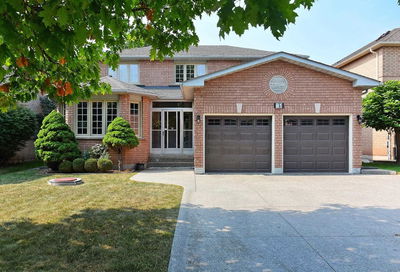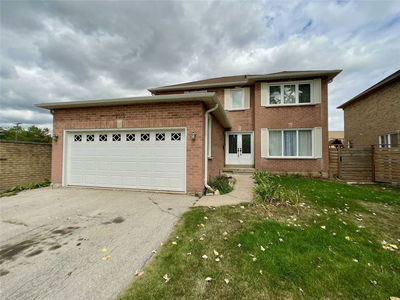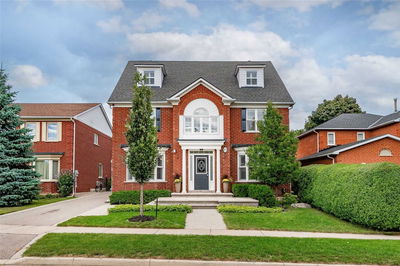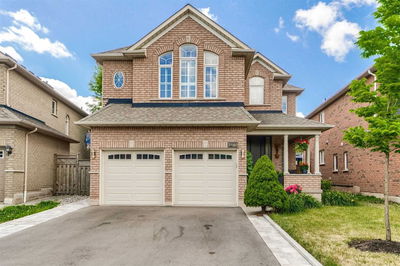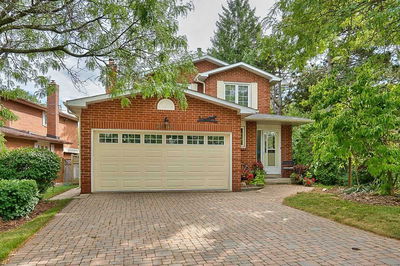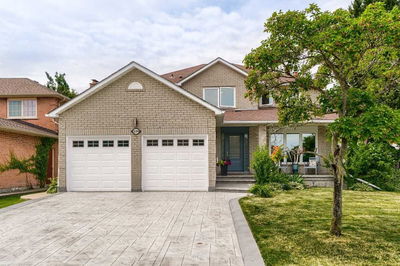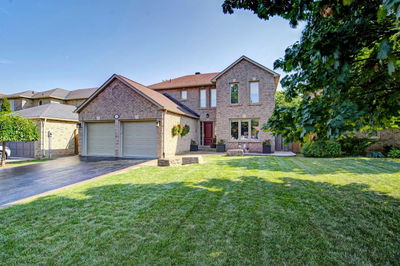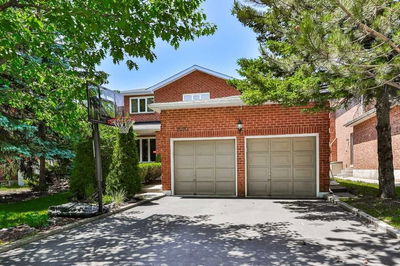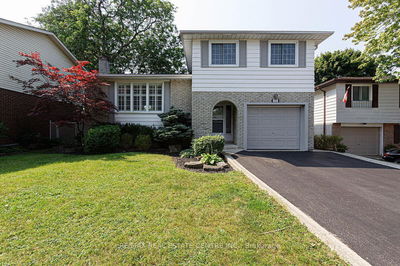Welcome Home To 2145 Margot Street In Desirable And High-Demand River Oaks On 49'X109' Lot. With Approximately 3600Sf Of Finished Living Space There's Room For A Growing Or Extended Family! 4+1 Bedrooms And 4 Bathrooms Make This Home Idea! Main Floor Features Hardwood Floors With Remaining Areas Having Quality Broadloom. Family Room Features Fireplace With W/O To Backyard With An Additional W/O From Breakfast Area. Large Windows Offer Bright Interior Space Throughout. Double-Car Garage With Access From Front Entranceway. Large Principal Rooms You'll Want To Make This Home Your Very Own. See Pictures With Upgrades/Inclusions/Exclusions/Floor Plans. Freshly Painted Throughout('22) Carpets Cleaned('22). Owned Furnace & A/C. Hwt Rental.
详情
- 上市时间: Wednesday, November 02, 2022
- 3D看房: View Virtual Tour for 2145 Margot Street
- 城市: Oakville
- 社区: River Oaks
- 交叉路口: Sixth Line & River Oaks
- 详细地址: 2145 Margot Street, Oakville, L6H 3M5, Ontario, Canada
- 客厅: Large Window, French Doors, Hardwood Floor
- 家庭房: Fireplace, W/O To Yard, Hardwood Floor
- 厨房: Window, French Doors, Hardwood Floor
- 挂盘公司: Re/Max Professionals Inc., Brokerage - Disclaimer: The information contained in this listing has not been verified by Re/Max Professionals Inc., Brokerage and should be verified by the buyer.

