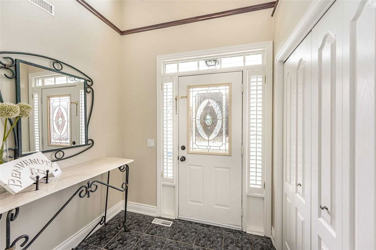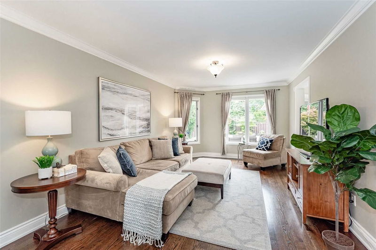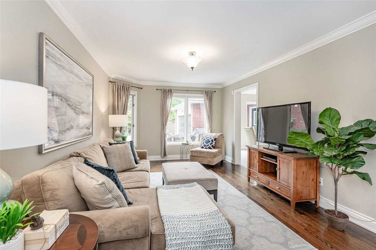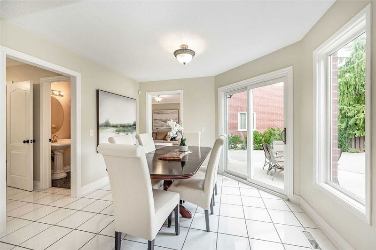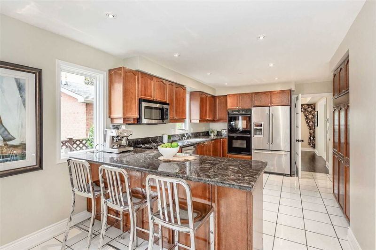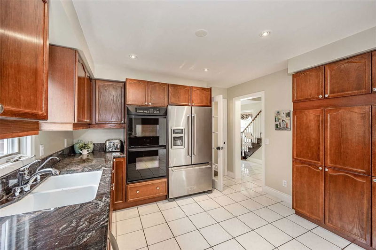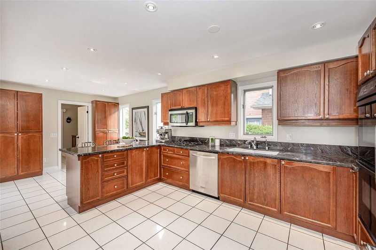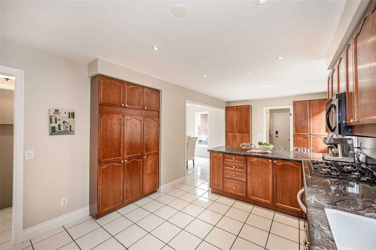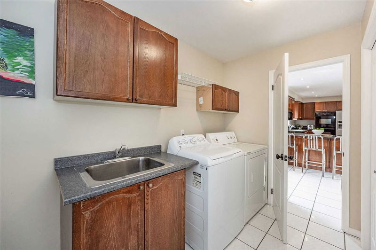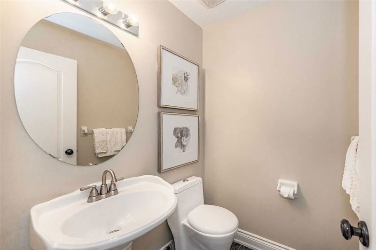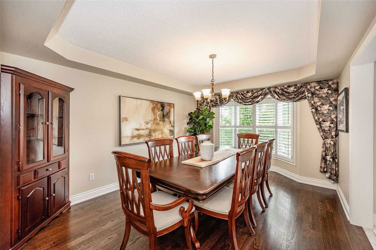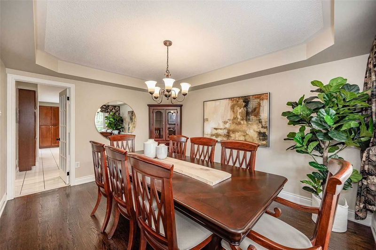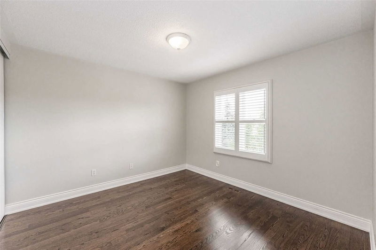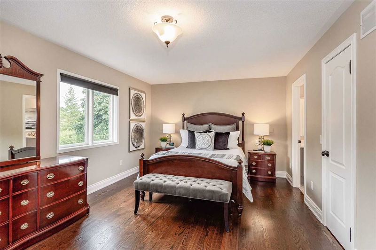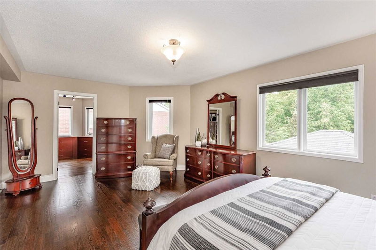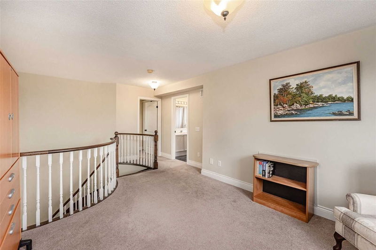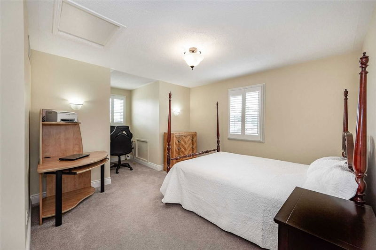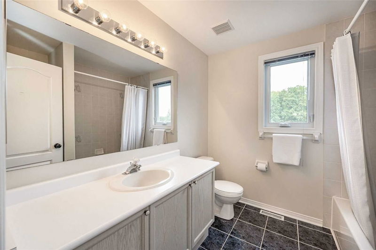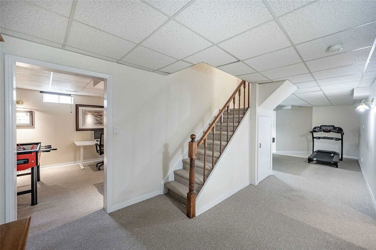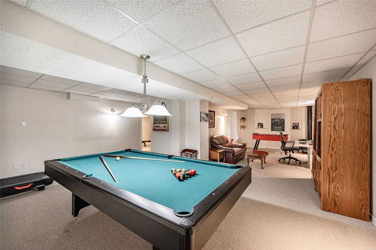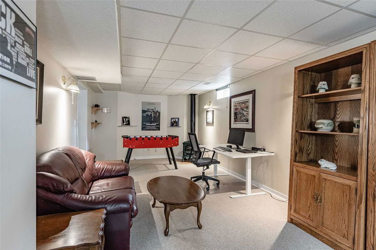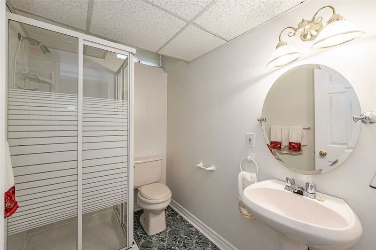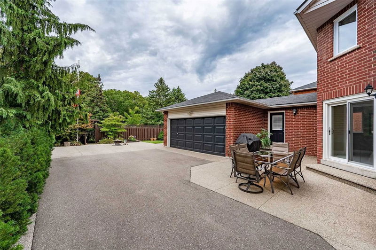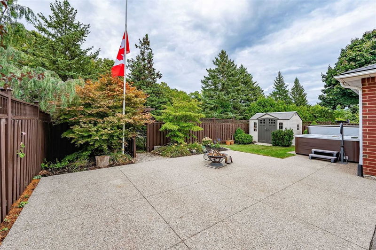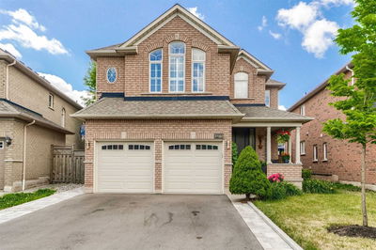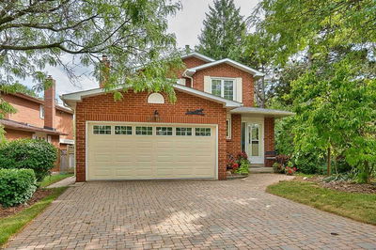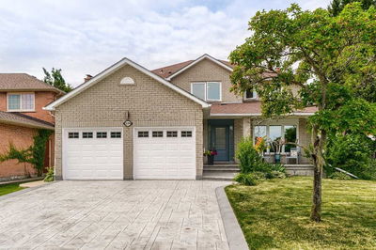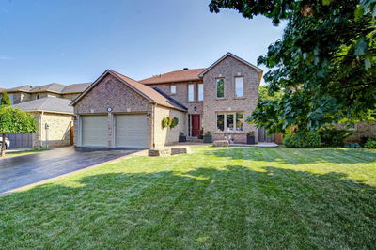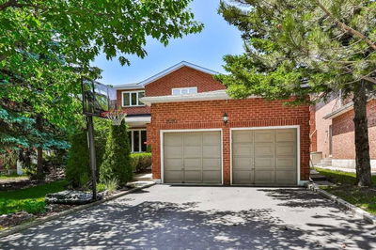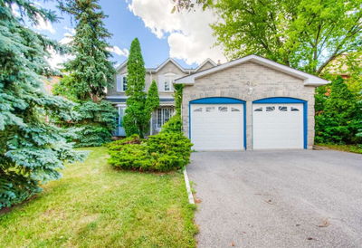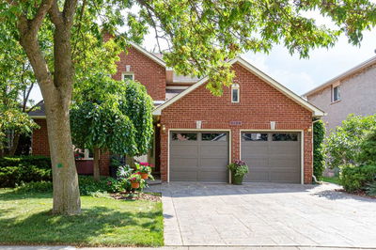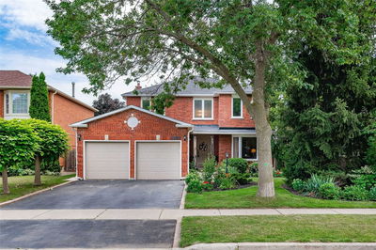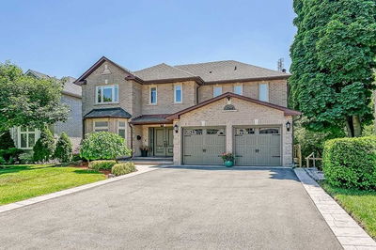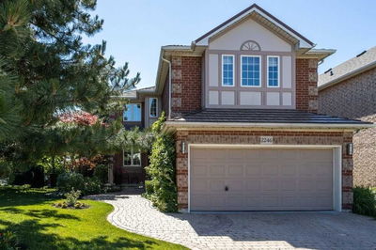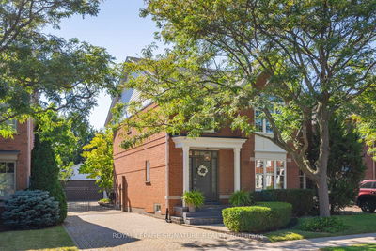Fabulous 4+1 Bedroom, 4.5 Bath Executive 3 Storey Home With Finished Basement Backing Onto Park And Wooded Ravine On A Highly Sought-After Crescent In River Oaks! Offering Almost 4,600 Sqft Of Finished Living Space, With Large Principal Rooms And High-End Finishes Throughout, This Home Is Sure To Please! Large, Private Backyard With Stone Patio, Hot Tub And Personal Access Out To The Park And Trails. Double Attached Garage And Extra Long Driveway With Parking For 7 Cars! Walk To Great Schools, Parks, Trails, Shopping And More. Easy Access To Highways, Transit, 2 Rec Centres And Plenty Of Great Amenities!
详情
- 上市时间: Wednesday, September 14, 2022
- 3D看房: View Virtual Tour for 85 Morrison Creek Crescent
- 城市: Oakville
- 社区: River Oaks
- 交叉路口: River Oaks Blvd E./Morrison Cr
- 详细地址: 85 Morrison Creek Crescent, Oakville, L6H4C5, Ontario, Canada
- 客厅: Hardwood Floor, Bay Window, Crown Moulding
- 厨房: Stone Counter, Breakfast Bar, Stainless Steel Appl
- 家庭房: Hardwood Floor, Crown Moulding
- 挂盘公司: Re/Max Aboutowne Realty Corp., Brokerage - Disclaimer: The information contained in this listing has not been verified by Re/Max Aboutowne Realty Corp., Brokerage and should be verified by the buyer.




