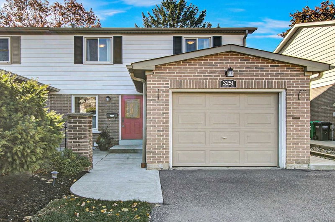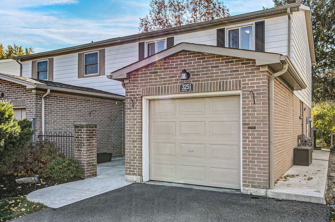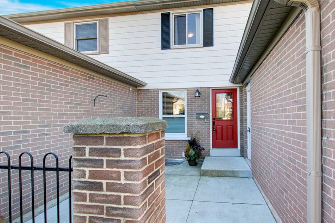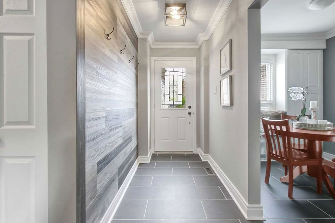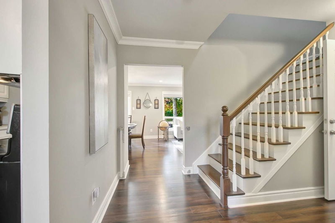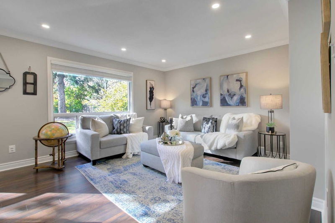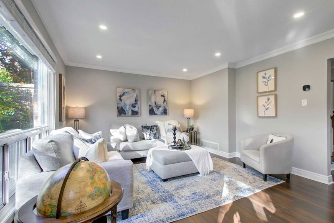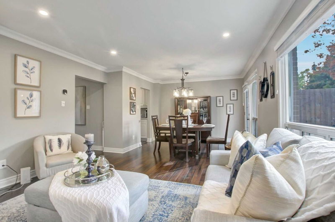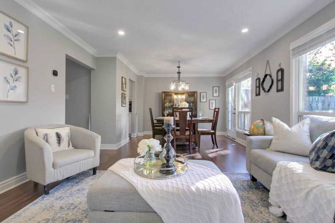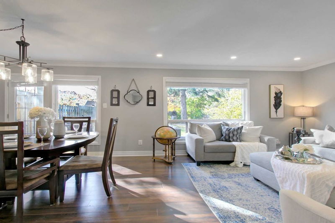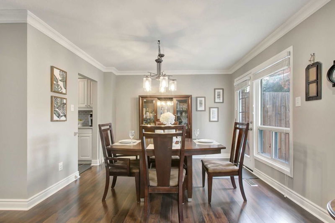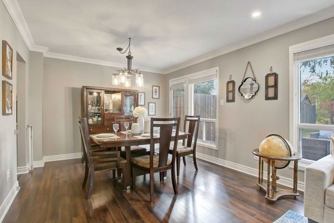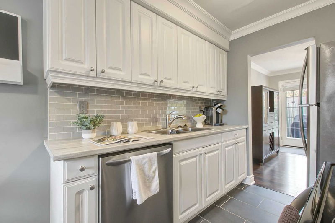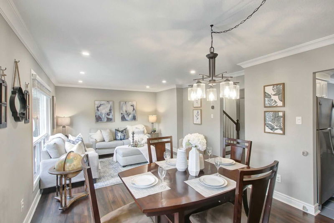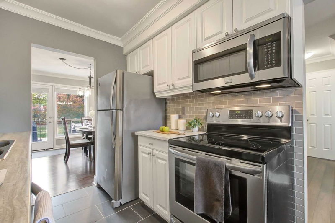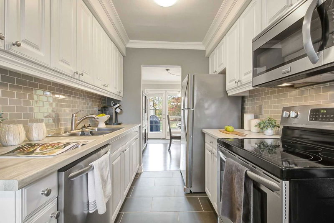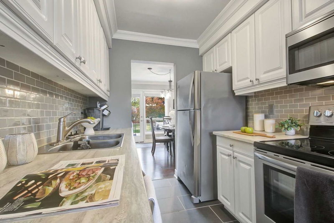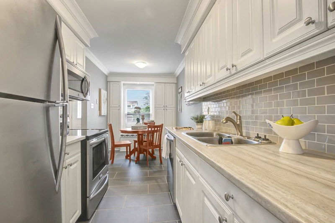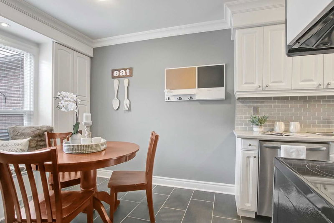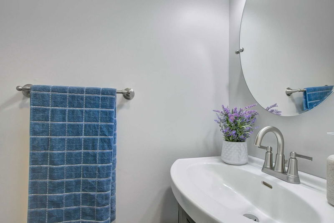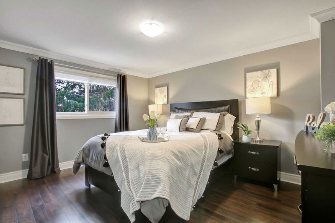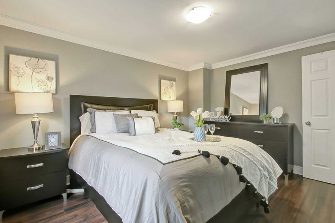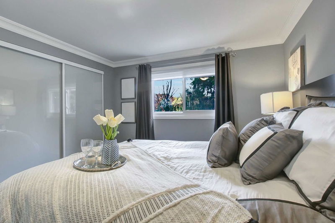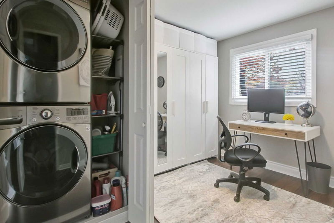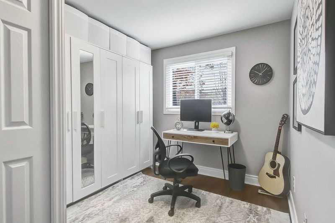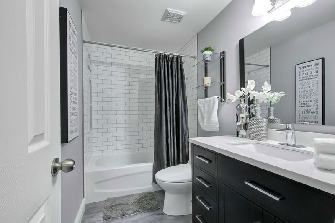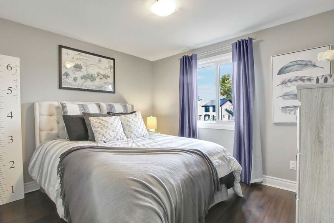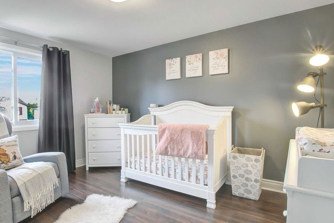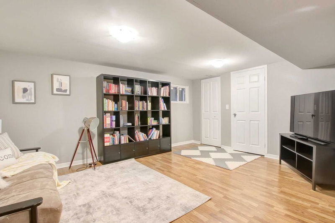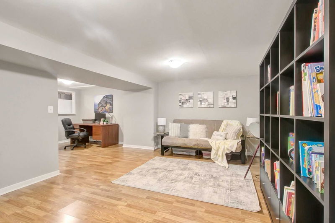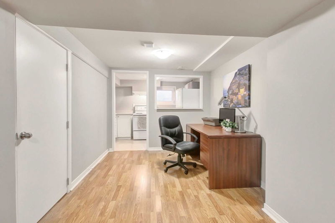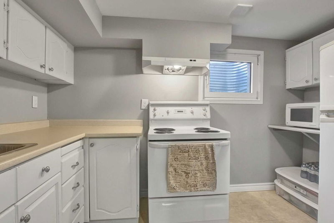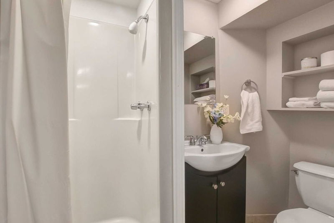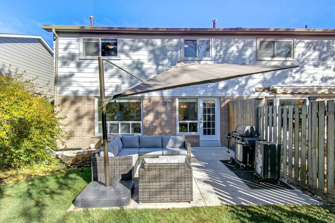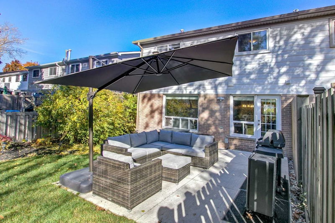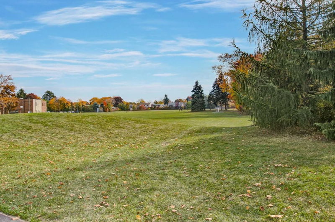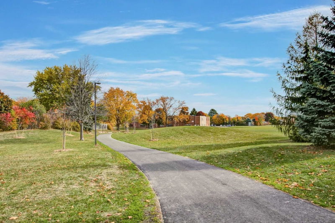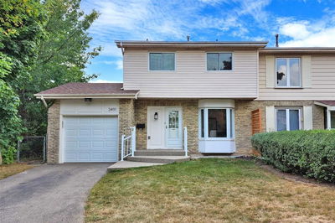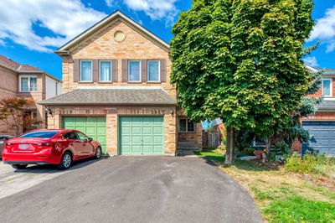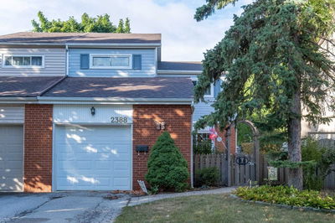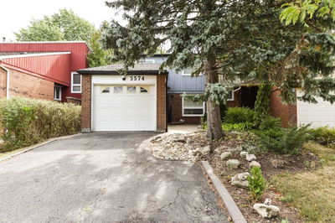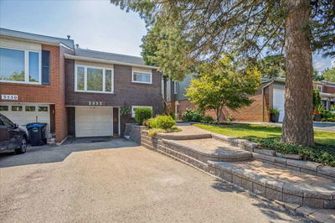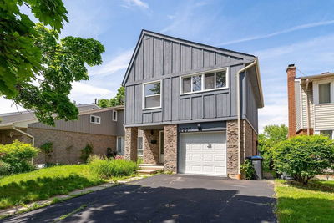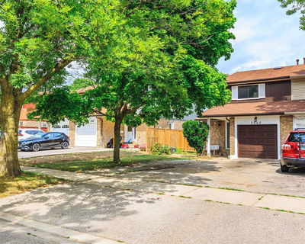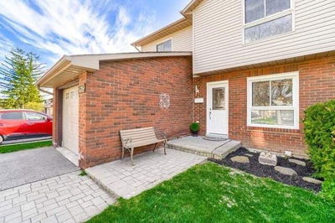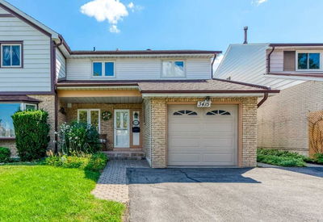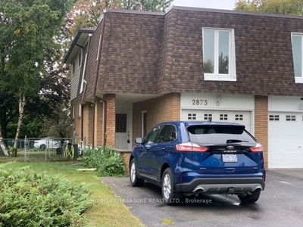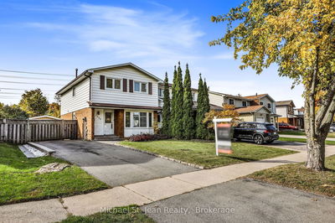Charming Semi-Detached 4 Brds Home In Erin Mills On A Quiet Family Friendly Street Is Waiting For You! This Lovely Home Features Updated Flr Throughout, Pot Lights, Large Private Backyard & Finished Bsmt W/ Private Entrance. Breakfast Area O/Looks Front Yard & Flows Into The Custom Kitchen W/ S/S B/In Appliances & Plenty Of Cabinetry. Spacious Open Concept Living/Dining Is Warm & Inviting, W/Out To Lovely Backyard. Upstairs, You'll Find 4 Georgous Bdrs & 1 Family-Sized Wc. Prim Bed Is Large W/ No Lack Of Storage. 4th Bdr Combined W/ Laundry Could Turn Into A Small Home Office. Fully Finished Bsmt W/ Sep Entrance Features A Versatile Rec Space W/ A Full Bath, Kitchen & Laundry - Perfect For Family Entertainment. Oasis Backyard Is Perfect For Summer Family Bbqs & Gatherings. Nearby Are Parks, Biking, Walking, Trails, Schools & Shopping. Easy Access To Highways 403 /Qew/Public Transit. Be Prepared To Fall In Love & Schedule Showings Today!
详情
- 上市时间: Thursday, October 27, 2022
- 3D看房: View Virtual Tour for 3251 Mainsail Crescent
- 城市: Mississauga
- 社区: Erin Mills
- 交叉路口: Erin Mills & Collegeway
- 详细地址: 3251 Mainsail Crescent, Mississauga, L5L1H3, Ontario, Canada
- 客厅: Combined W/Dining, Window, Laminate
- 厨房: Ceramic Floor, Stainless Steel Appl
- 厨房: Bsmt
- 挂盘公司: Royal Lepage Signature - Samad Homes Realty, Brokerage - Disclaimer: The information contained in this listing has not been verified by Royal Lepage Signature - Samad Homes Realty, Brokerage and should be verified by the buyer.

