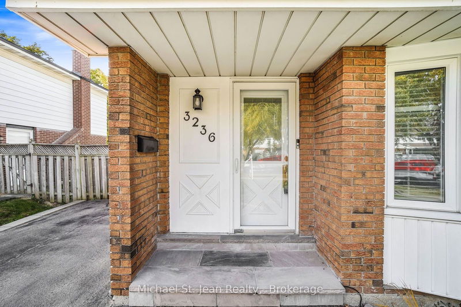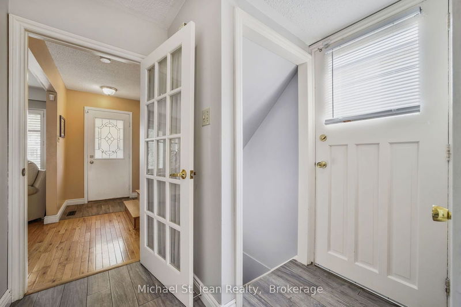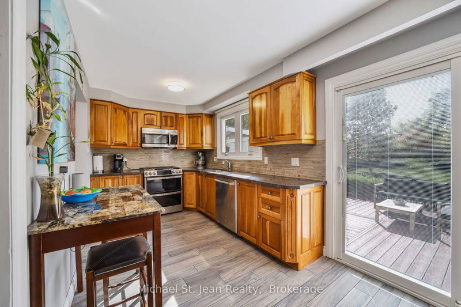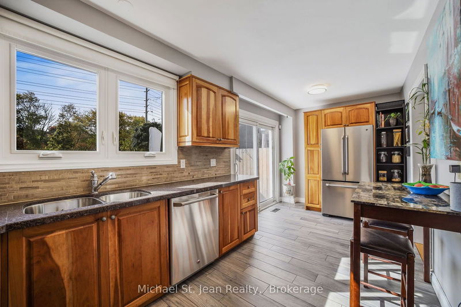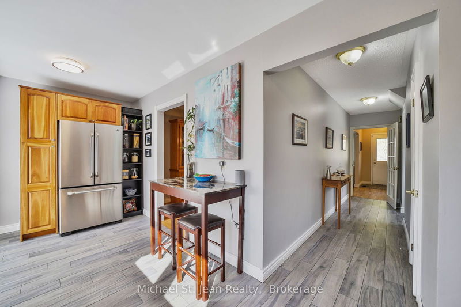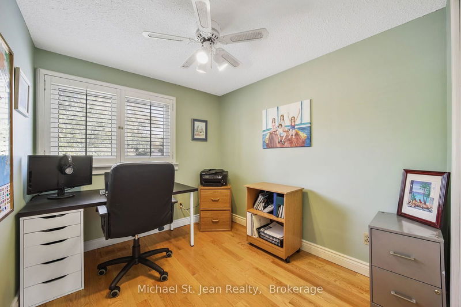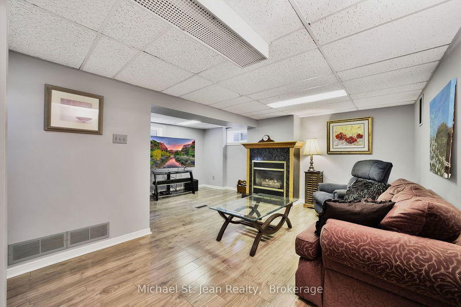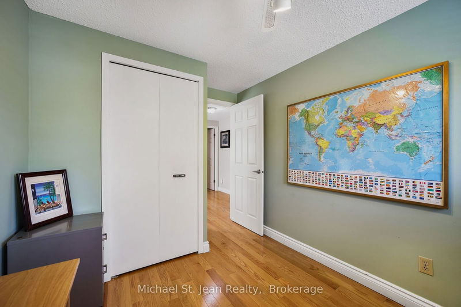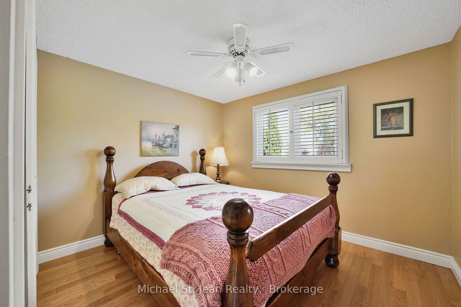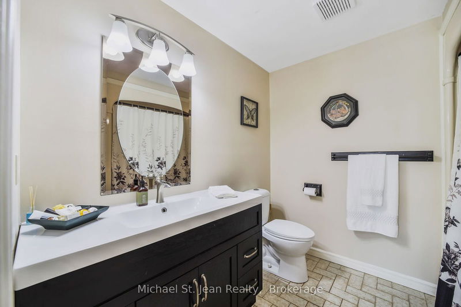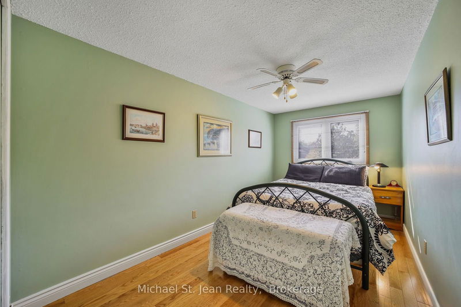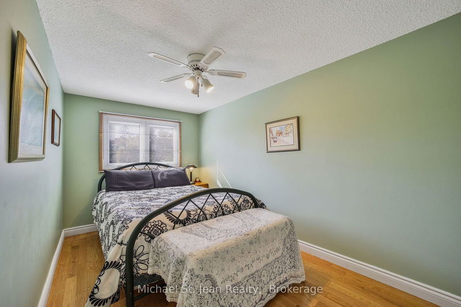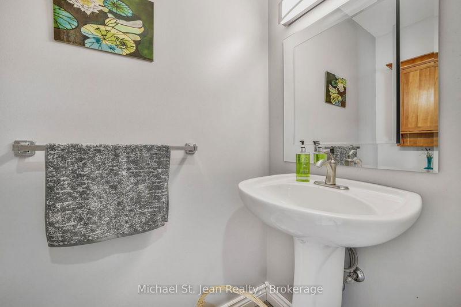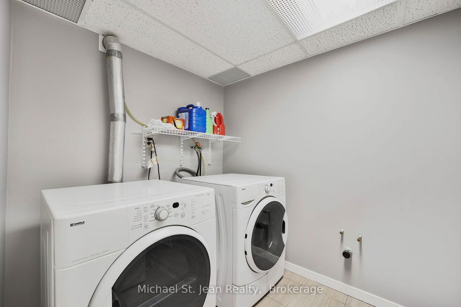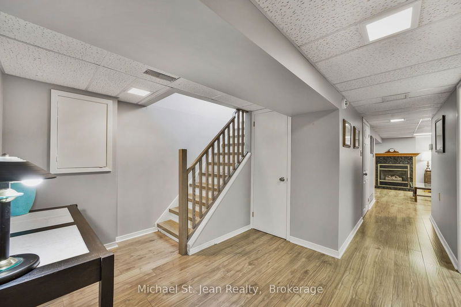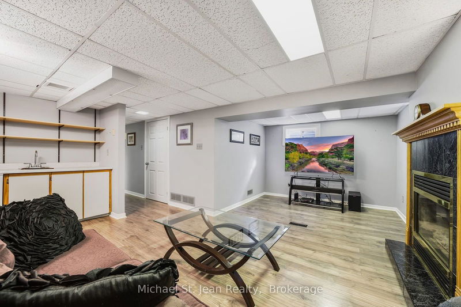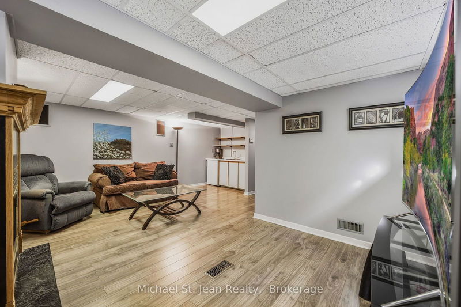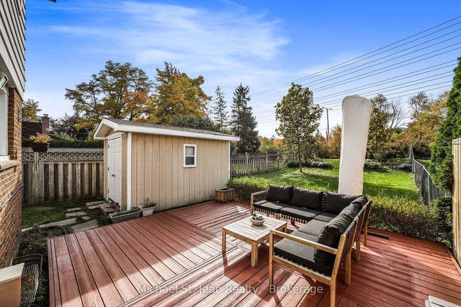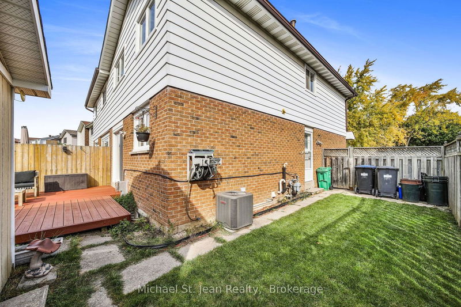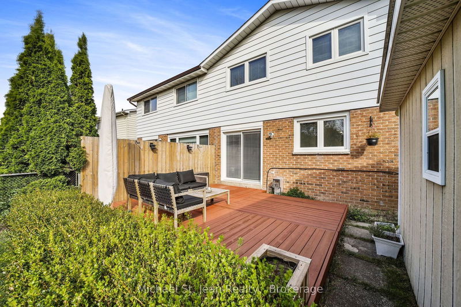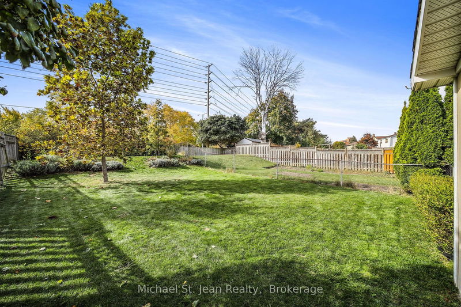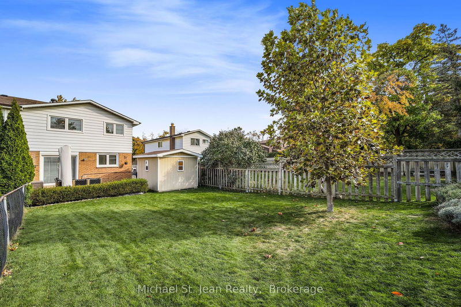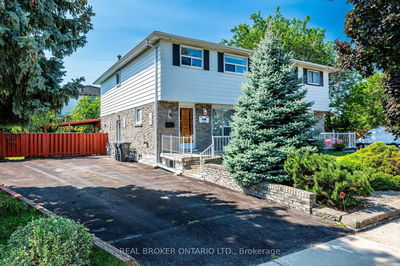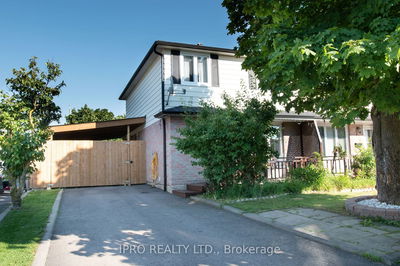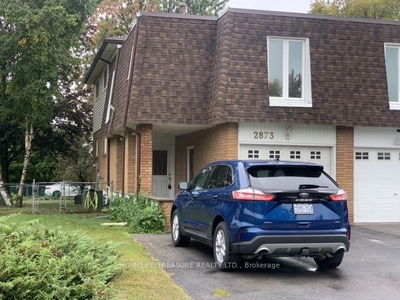Charming 4-Bedroom Semi-detached Home with In-Law potential and outdoor workshop in Prime location!This spacious and carpet-free semi-detached home features 4 bedrooms and 1.5 bathrooms, offering plenty ofroom for families or those seeking extra space. The kitchen boasts beautiful solid cherry cabinets. Thefinished basement, with a separate entrance, offers excellent in-law suite potential or a versatile space foradditional living quarters. Additionally, the property includes an outdoor workshop-perfect for hobbyists orDIY enthusiasts who need extra space for projects and storage. Nestled in a highly walkable neighbourhood,this home is close to major highways (403, 407, QEW), Clarkson Go Station, shopping, schools, the Universityof Toronto Mississauga (UTM), and Credit Valley Hospital. Outdoor lovers will appreciate easy access to theErin Mills Trail System. This home seamlessly blends comfort, convenience and opportunity in one ofMississauga's most desirable locations.
详情
- 上市时间: Thursday, October 24, 2024
- 城市: Mississauga
- 社区: Erin Mills
- 交叉路口: Glen Erin Dr & Council Ring Rd
- 详细地址: 3236 Hornbeam Crescent, Mississauga, L5L 1B4, Ontario, Canada
- 客厅: Hardwood Floor
- 厨房: Tile Floor, Sliding Doors, W/O To Deck
- 挂盘公司: Michael St. Jean Realty, Brokerage - Disclaimer: The information contained in this listing has not been verified by Michael St. Jean Realty, Brokerage and should be verified by the buyer.


