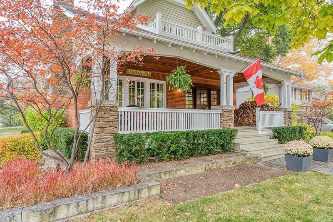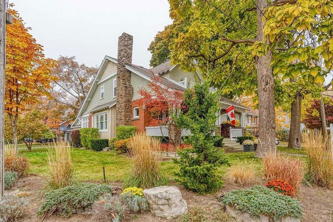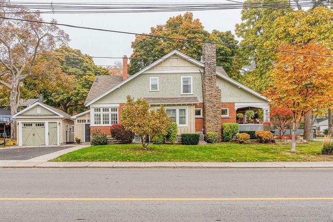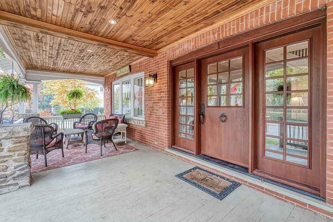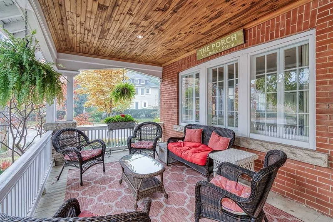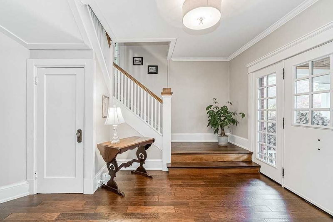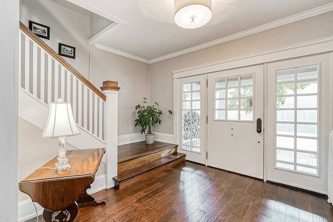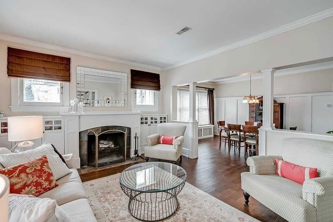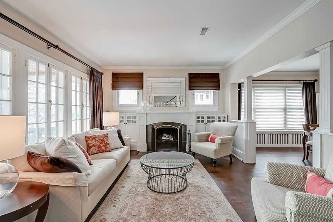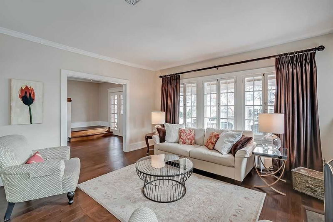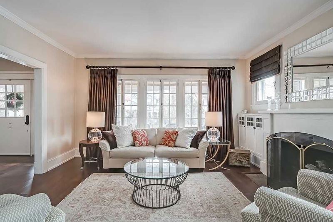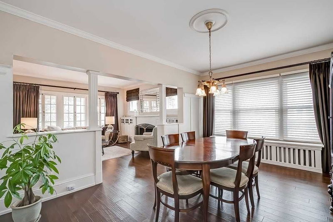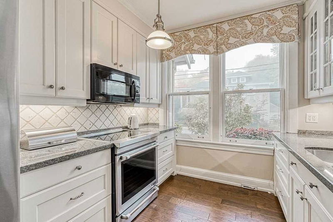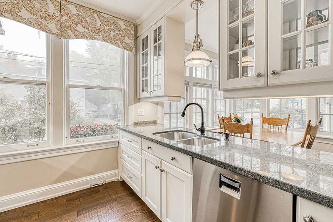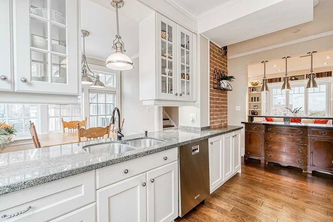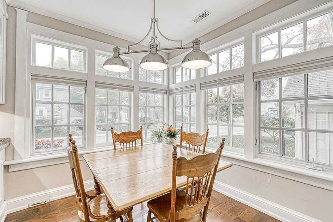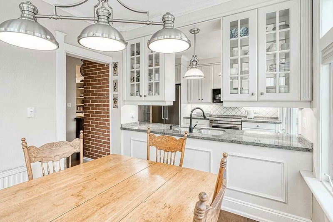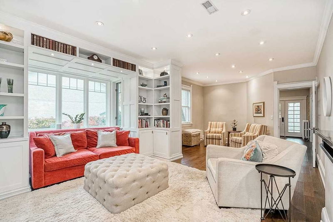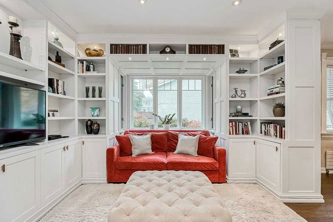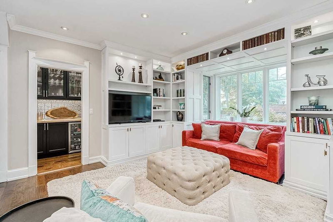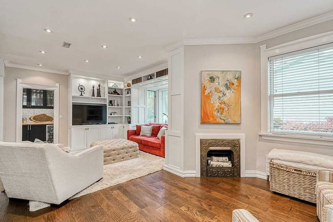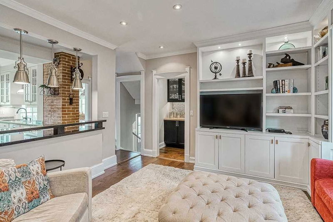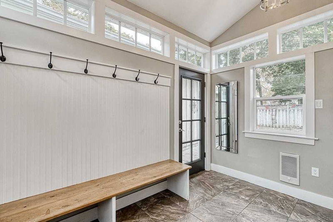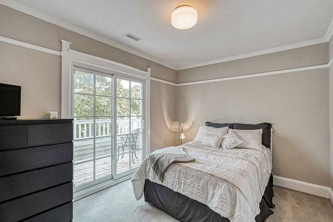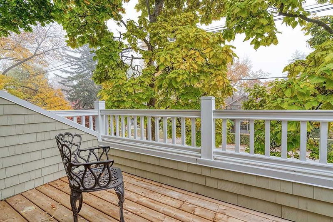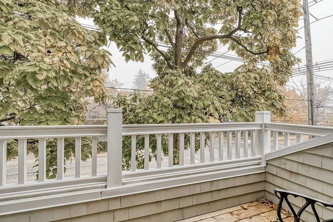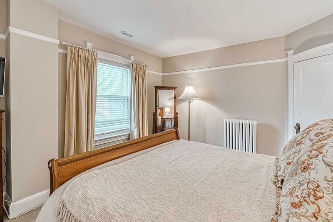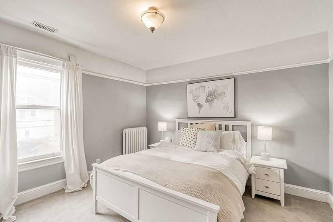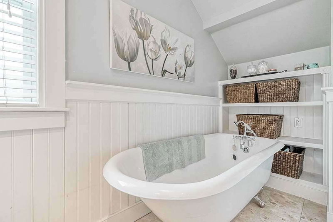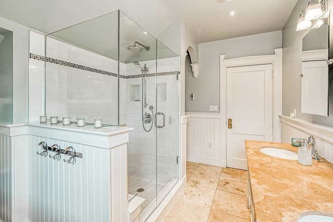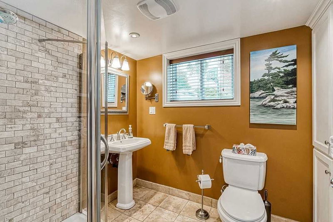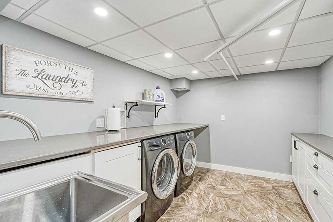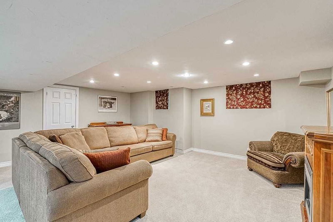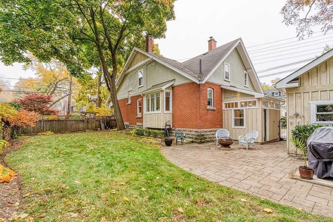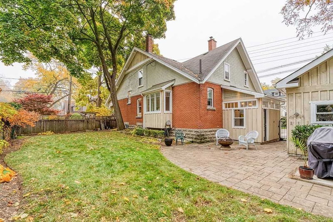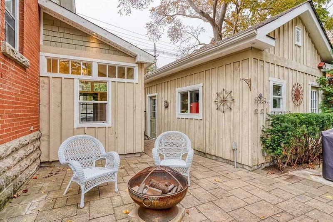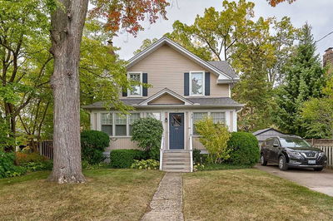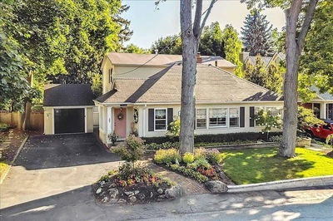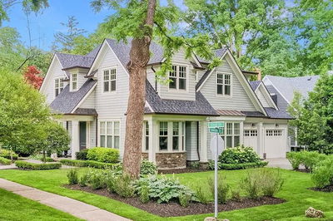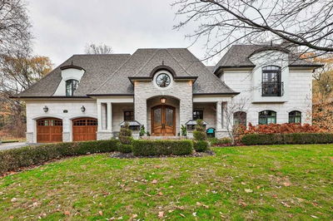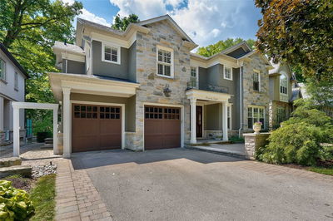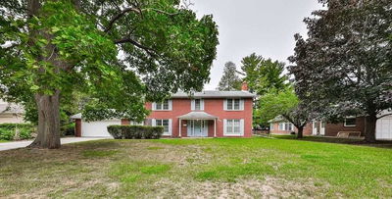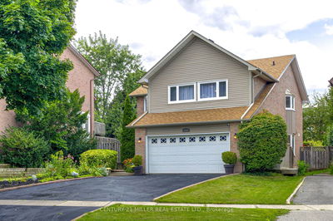Grand Craftsman Style Residence By Prominent Oakville Architect W/Extra Deep Front Verandah For Entertaining And Lovely Lake-Stone And Shingle Exterior Finishes. Fabulous Old Oakville Location Steps To All Amenities. Impressive Front Foyer W/High Ceilings, New Hand-Scraped Hdwd Flring Opens To Lr W/Large Windows & W/B Fireplace Flanked By Built-In Bookcases. Spacious Dining Rm W/Wainscotting.Updated Galley-Style Kitchen W/New Appliances, Granite Counter Tops Opens To Breakfast Rm & Fam Rm W/Extensive Built-Ins, Boxed Window; Cosy Den Area With Fireplace Feature. Main Flr Bar W/Fridge, Powder Rm & Back (2nd) Staircas. Mud Rm W/Heated Floors, Built-Ins. 4 Br, Front Br W/Walk-Out To 2nd Floor Balcony. Large Quality Family Bathrm W/Soaker Tub, 2 Sinks, Glass Shwr, Heated Flrs. Fin Bsmt W/Recrm, Laundry, 3-Pc. Workshop. All Up To Date Mechanicals. 1.5 Garage W/220V Ev Car Charger. Backyard Patio & Lawn For Bbqs. Lovely "Forever Family Home".
详情
- 上市时间: Wednesday, October 26, 2022
- 城市: Oakville
- 社区: Old Oakville
- 交叉路口: Macdonald And Allan
- 客厅: Hardwood Floor, Fireplace
- 厨房: Hardwood Floor, Granite Counter, Stainless Steel Appl
- 家庭房: Hardwood Floor, B/I Bookcase
- 挂盘公司: Royal Lepage Real Estate Services Ltd., Brokerage - Disclaimer: The information contained in this listing has not been verified by Royal Lepage Real Estate Services Ltd., Brokerage and should be verified by the buyer.

