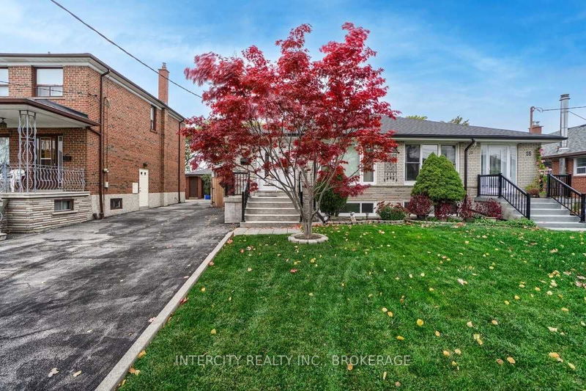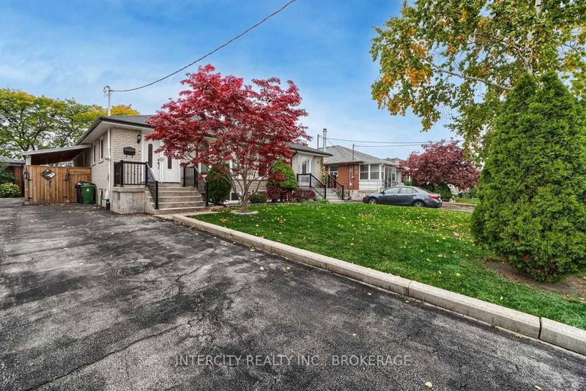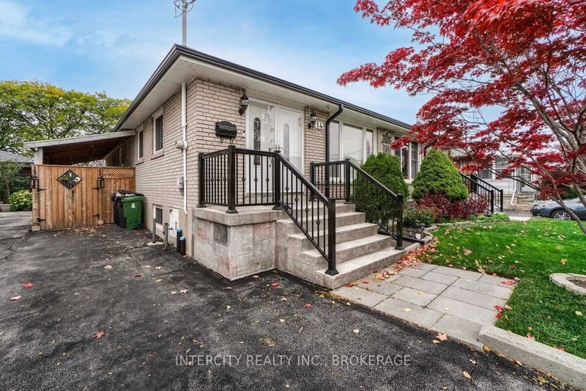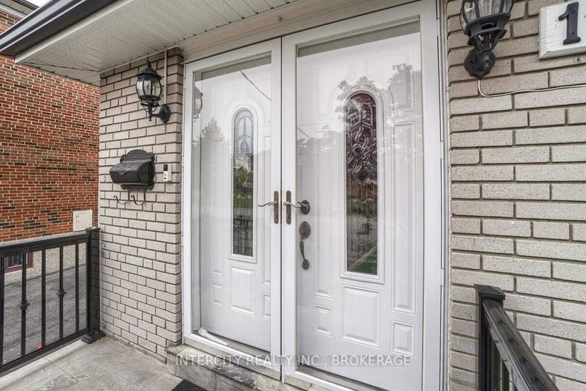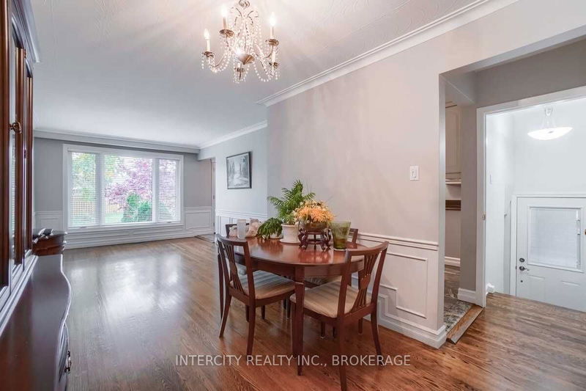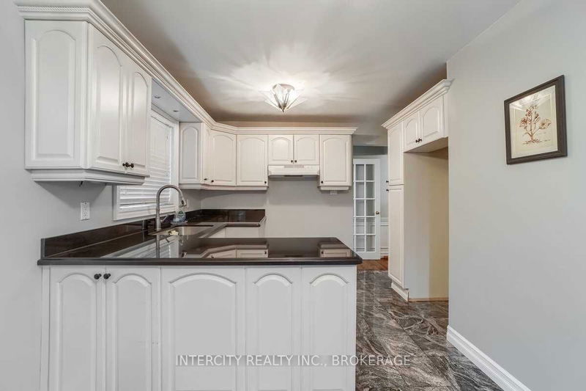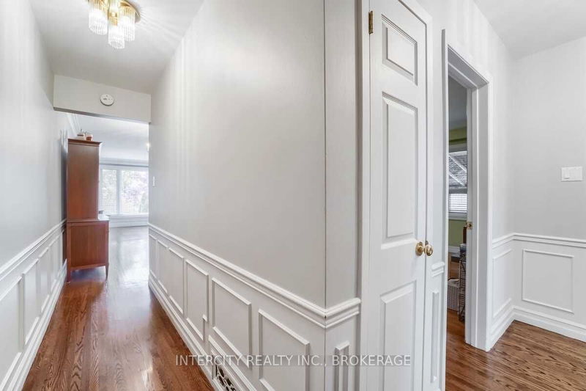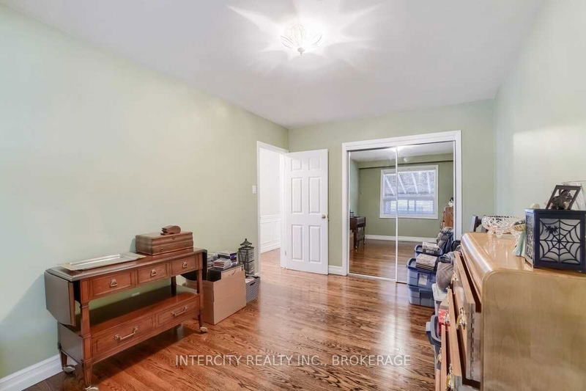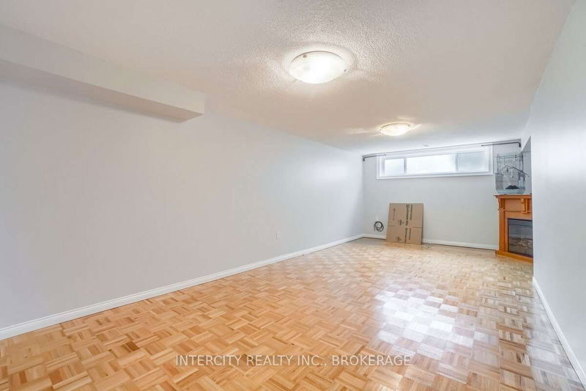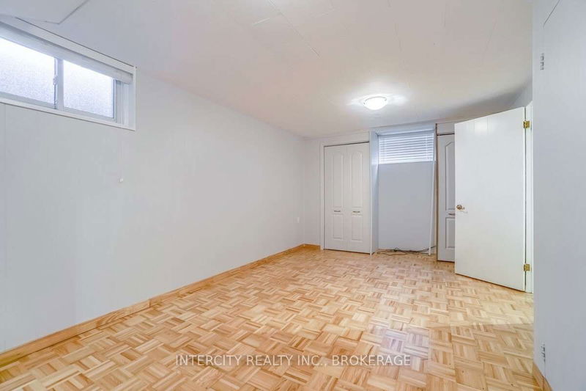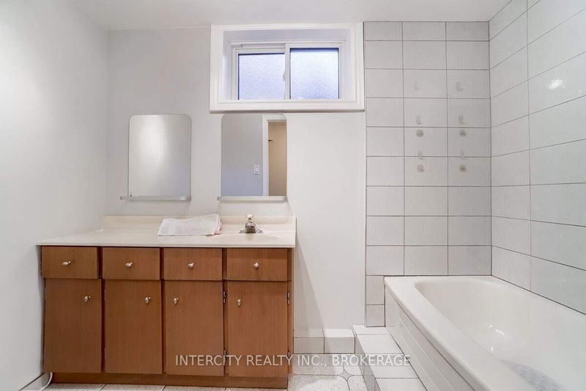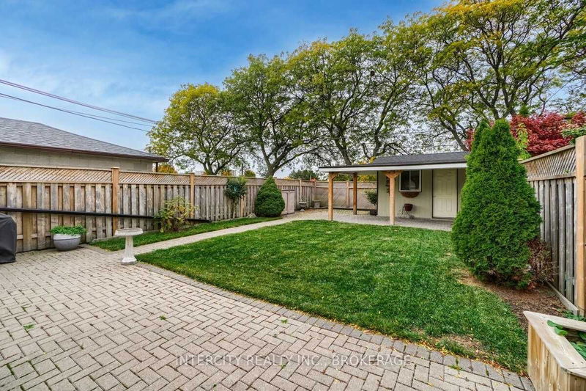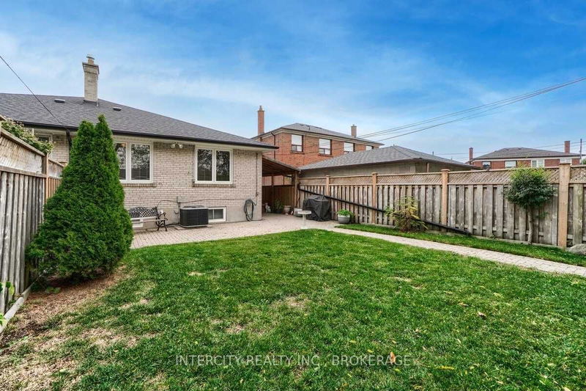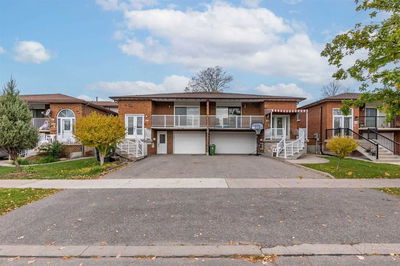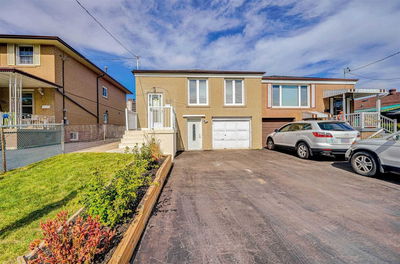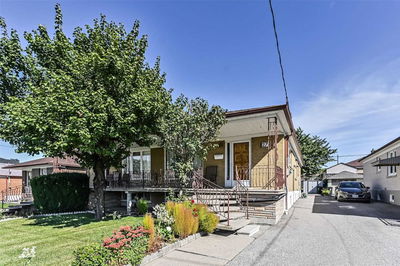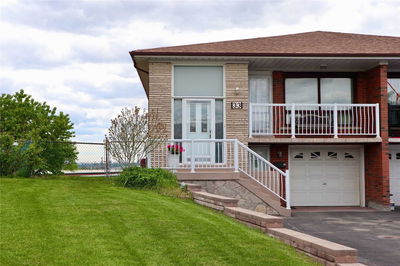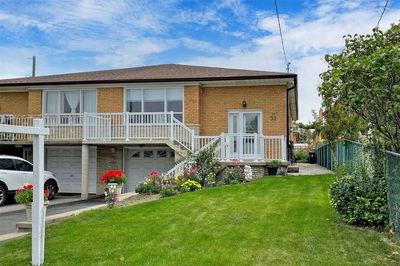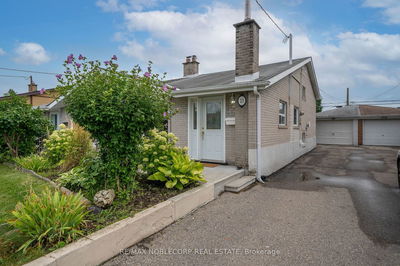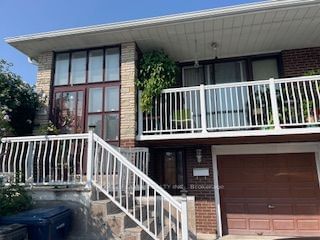Bright Sun Filled Semi-Detached Bungalow In Family Friendly Neighbourhood, Featuring 3+2 Bedrooms, 2 Washrooms W/Separate Entrance For Potential Basement Apartment, Updated House With New Roof & Windows, Granite Counter In Kitchen And Gleaming Hardwood Floors Throughout Main Floor, Long Driveway With Carport (Enclosed), Beautifully Landscaped Yard With Interlocking And Gorgeous Shed Perfect For Entertaining.
详情
- 上市时间: Friday, October 21, 2022
- 3D看房: View Virtual Tour for 14 Peterdale Road
- 城市: Toronto
- 社区: Glenfield-Jane Heights
- 详细地址: 14 Peterdale Road, Toronto, M3L 1T7, Ontario, Canada
- 厨房: Modern Kitchen, Granite Counter, Tile Floor
- 客厅: Hardwood Floor
- 挂盘公司: Intercity Realty Inc., Brokerage - Disclaimer: The information contained in this listing has not been verified by Intercity Realty Inc., Brokerage and should be verified by the buyer.


