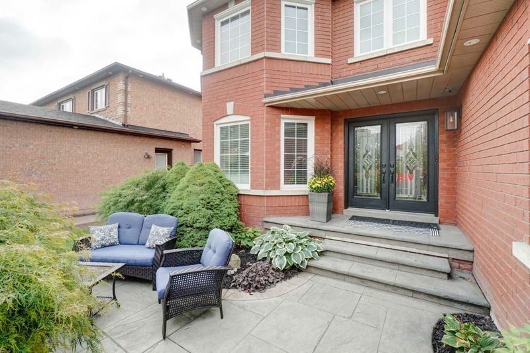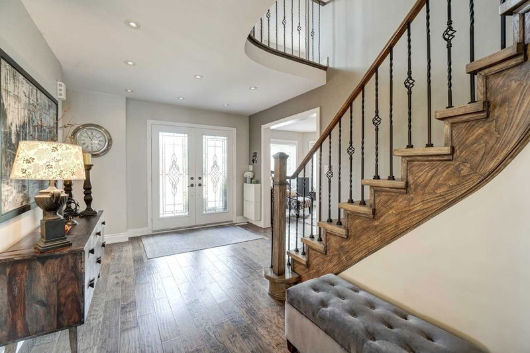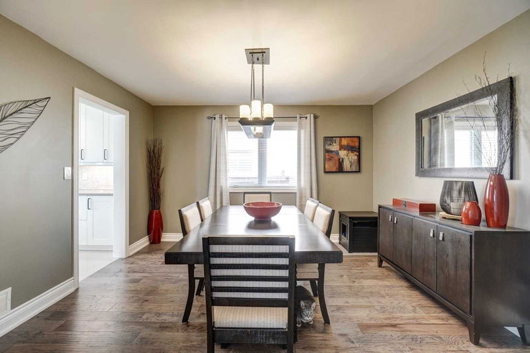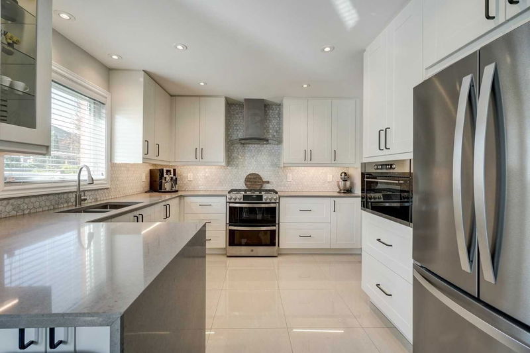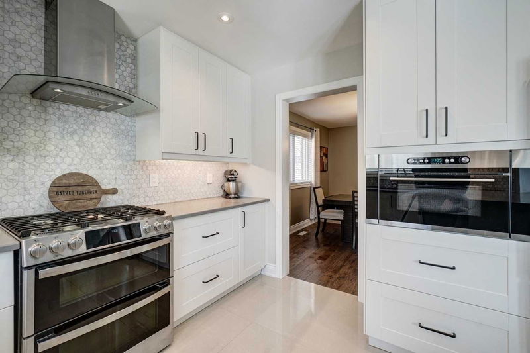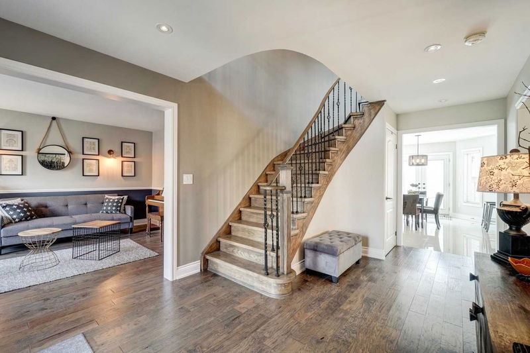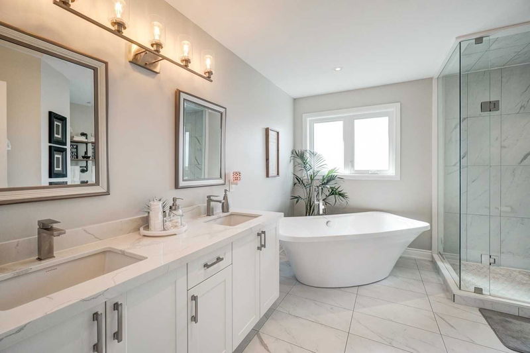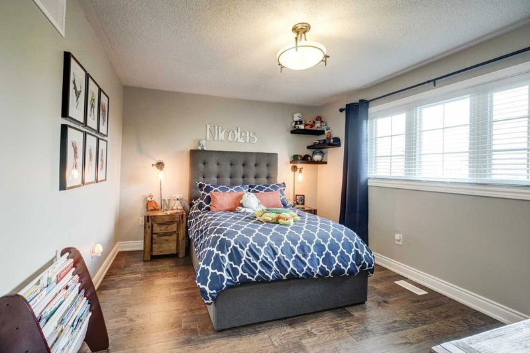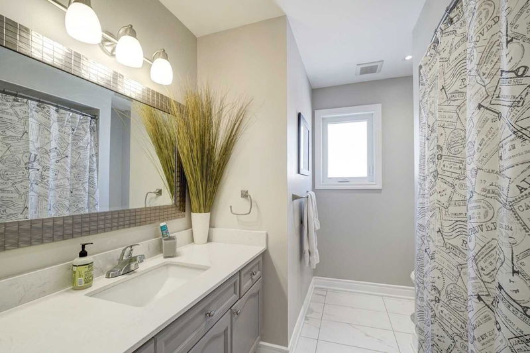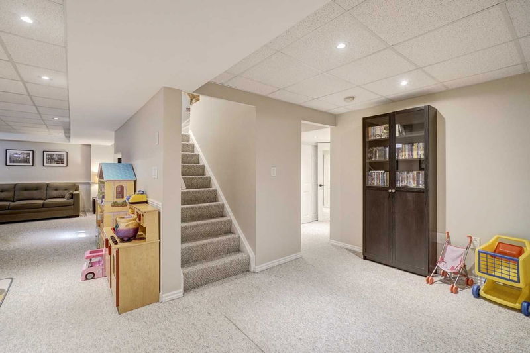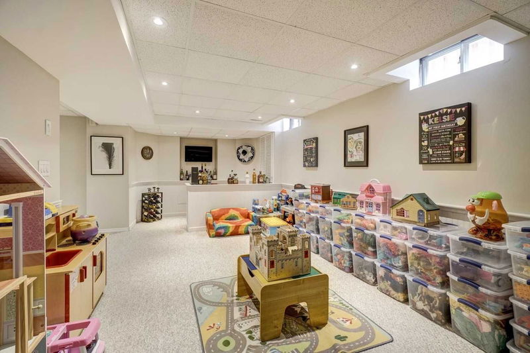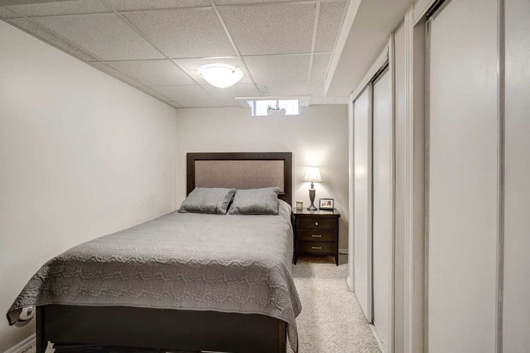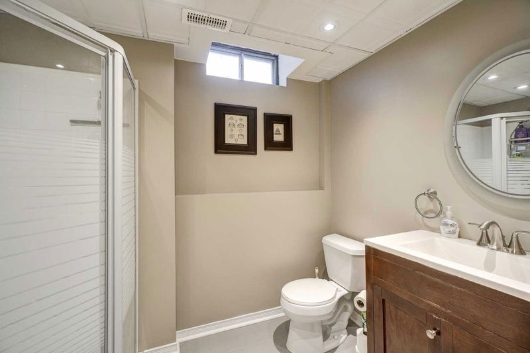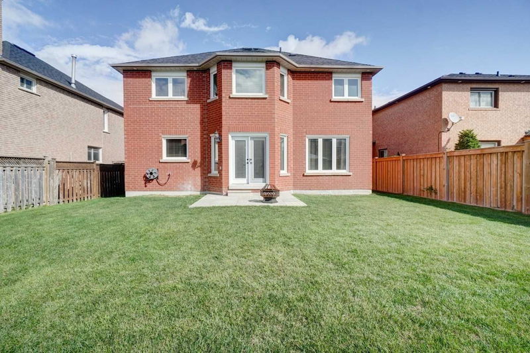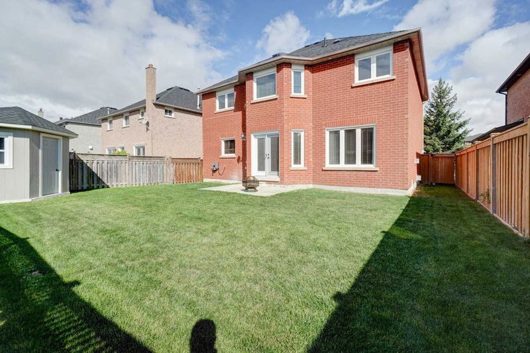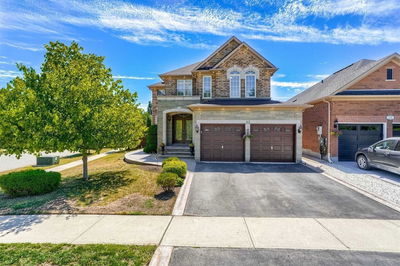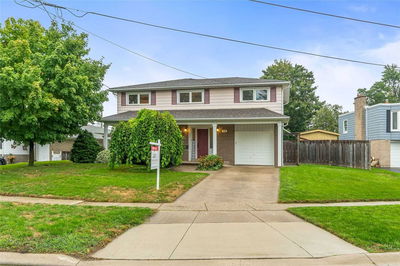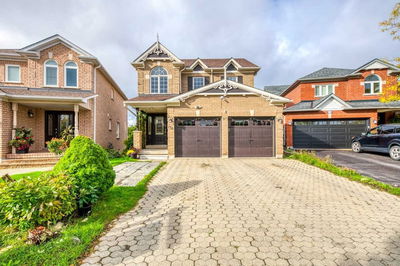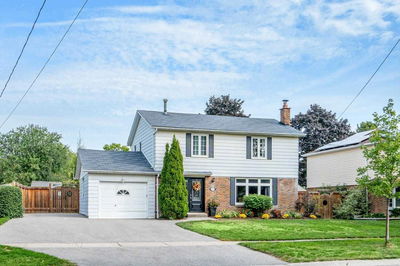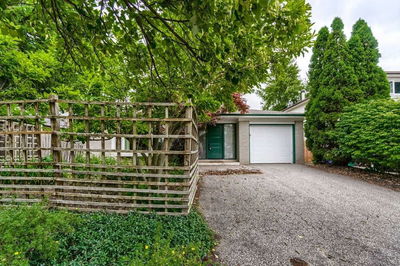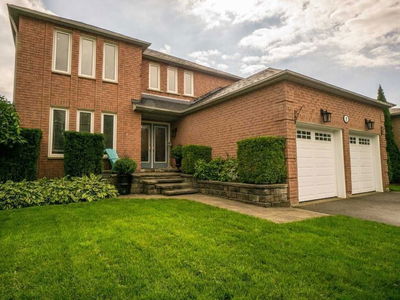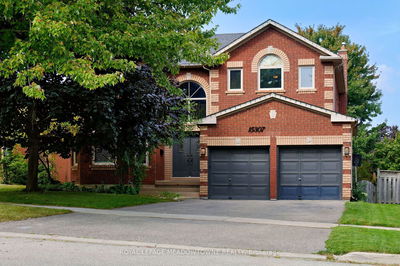Georgetown South Large & Beautifully Appointed Home. Fully Updated And Tastefully Renovated, 44 Treanor Cres Has Been Meticulously Maintained & Cared For, Offering 4+1 Bedrooms, 4 Bathrooms , Formal Living, Dinning, & Family Rooms, Open Concept Kitchen W/Breakfast Room/Bar And A Dbl/Door Walkout To The Back Yard. Both Main & 2nd Floors Have Hand Scraped Hardwood Floors Throughout. There Are 4 Large Bedrooms ,With The Primary Boasting A 5Pc Spa Inspired Ensuite. Ample Storage On Every Level And Every Room Is Sun Kissed Offering Natural Light Throughout The Day. Main Floor Laundry/Mud Room With A Walk Out To The Side Yard And Access To The Wide Double Car Garage. The Lower Level Is Finished With An Extra Bedroom, 3Pc Bathroom & Large Rec Room With A Dry Bar & Gas F/P. The Great Curb Appeal Has Been Enhanced With Landscaping And A Front Patio To Enjoy The Garden ,Mature Trees & Quiet Treanor Crescent. This Home Is Ready To Move In, Live Well !!
详情
- 上市时间: Thursday, October 20, 2022
- 3D看房: View Virtual Tour for 44 Treanor Crescent
- 城市: Halton Hills
- 社区: Georgetown
- 交叉路口: Mntview Rd S/Argyll/Treanor
- 详细地址: 44 Treanor Crescent, Halton Hills, L7G5J1, Ontario, Canada
- 客厅: O/Looks Garden, Chair Rail, Hardwood Floor
- 厨房: Stainless Steel Appl, Breakfast Bar, Ceramic Floor
- 家庭房: O/Looks Backyard, Gas Fireplace, Hardwood Floor
- 挂盘公司: Sutton Group Realty Systems Inc., Brokerage - Disclaimer: The information contained in this listing has not been verified by Sutton Group Realty Systems Inc., Brokerage and should be verified by the buyer.



