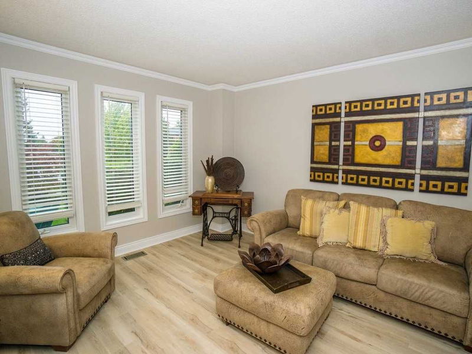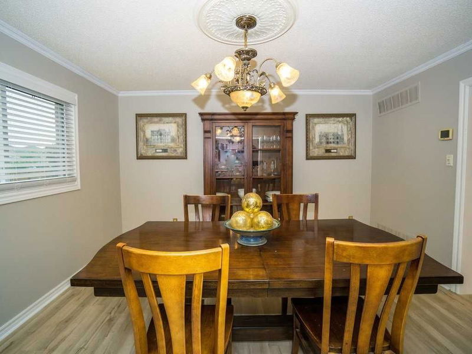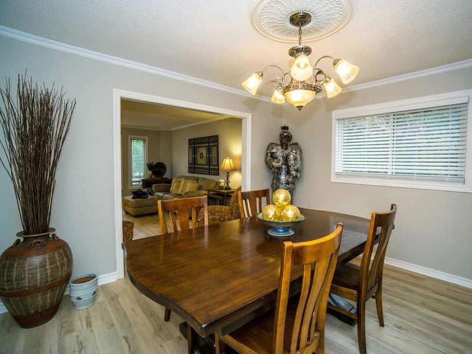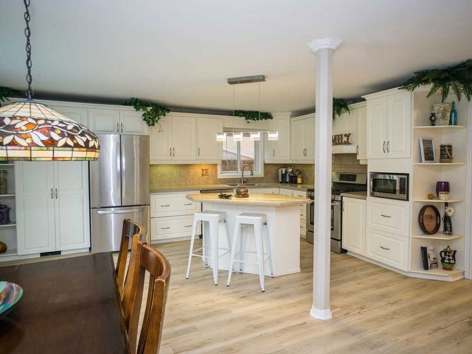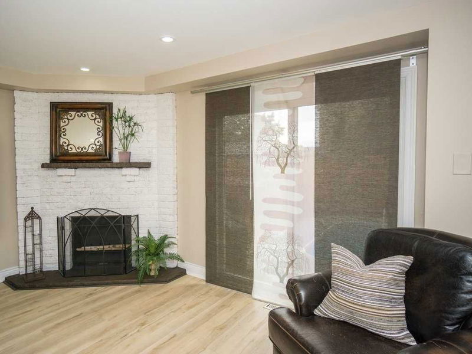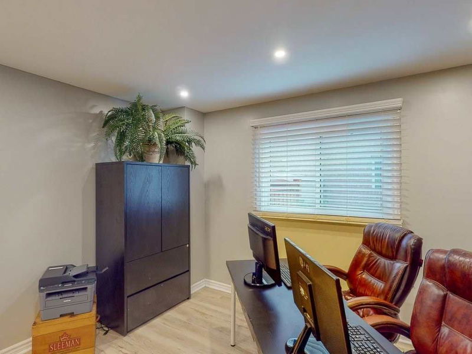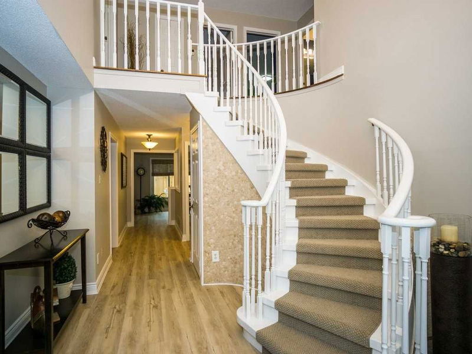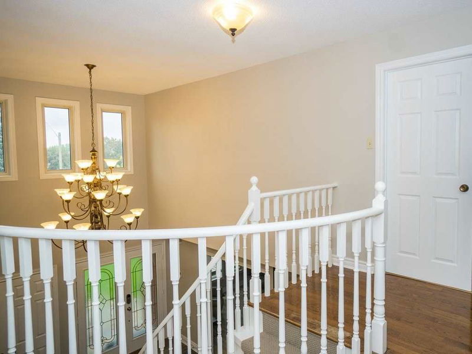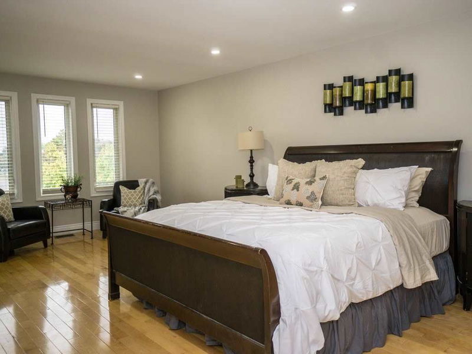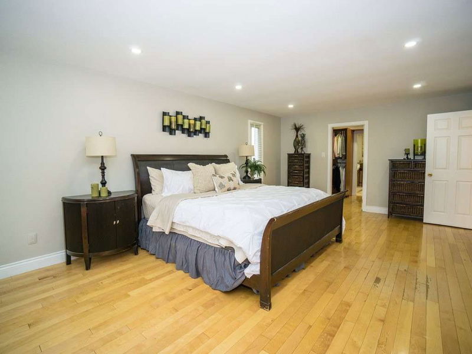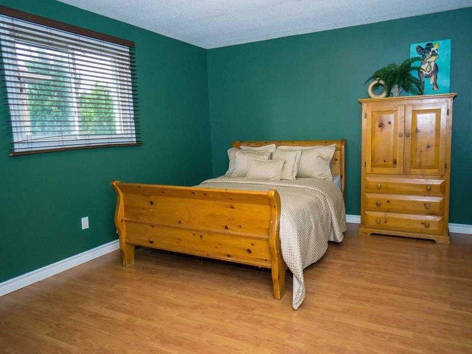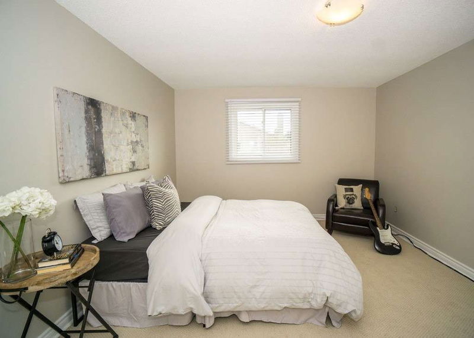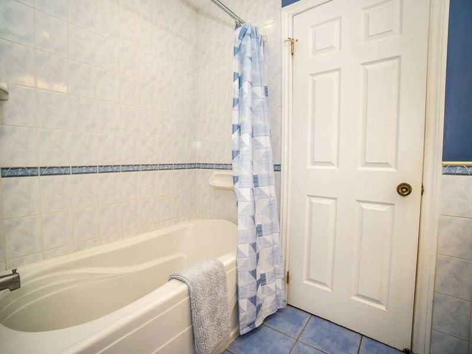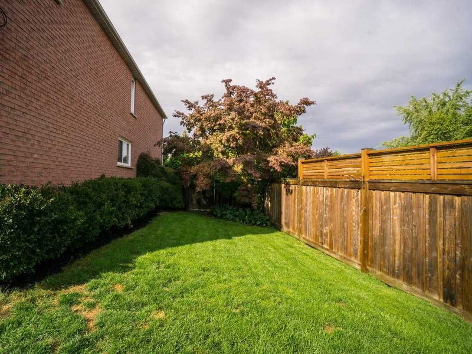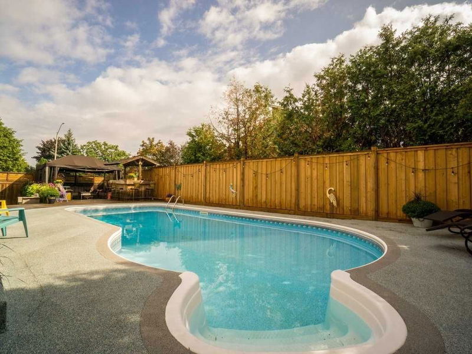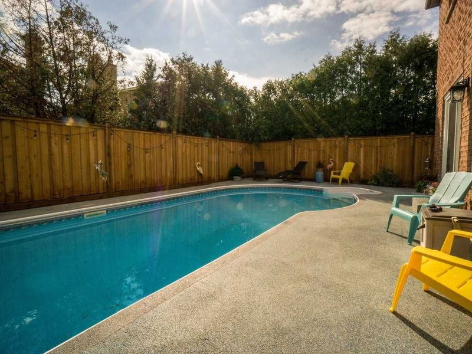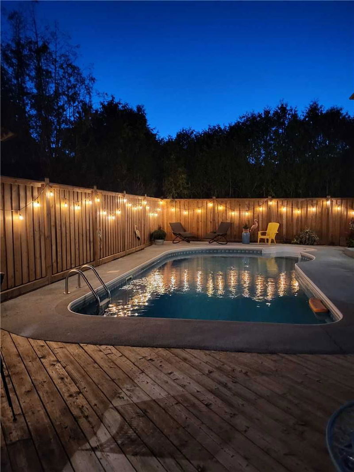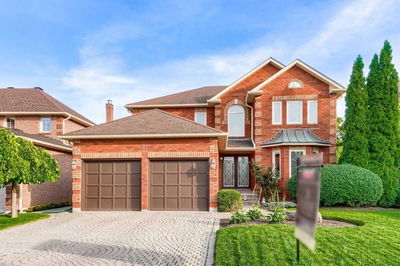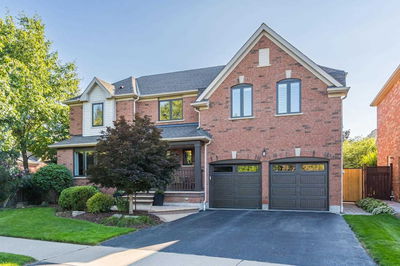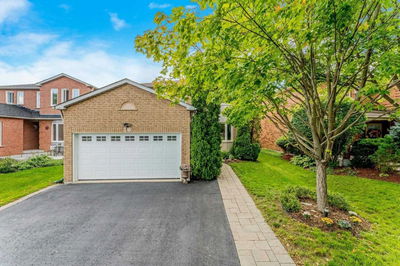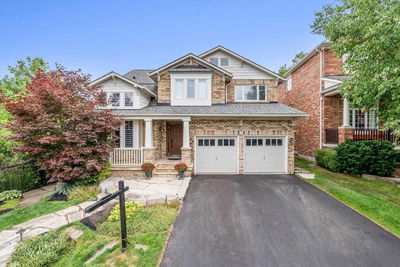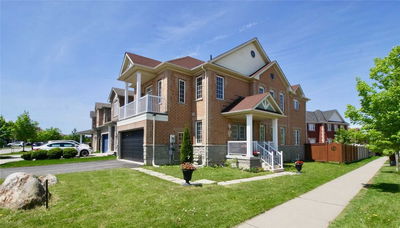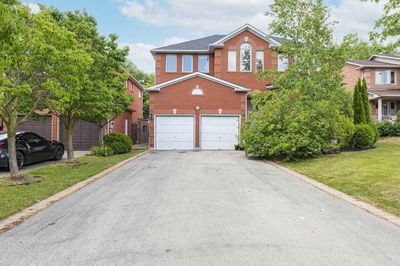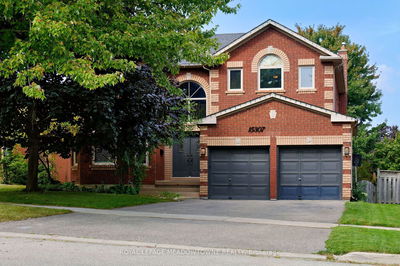Looking For A Beautifully Maintained & Updated 4 Bedroom With 2900 + Sqft. Look No Further! New Quality Vinyl Flooring Throughout Main Floor & Recently Painted . Huge Kitchen W Centre Island Gas Stove, Open To Family Room W Fireplace, Walk-Outs From Both To Yard & Inground Pool. Main Floor Office. Massive Primary Bedroom W Hardwood, W/I Closet With Moveable Clothing Racks & Gorgeous 5Pc En-Suite W/Sep Shower & Claw Tub & Double Sink. 3 More Spacious Bdrms, 2 With New Berber Carpet, 1 With Laminate & Double Closets. Main Bath Updated With Double Sinks, Tub And Vanity. Backyard Is A Fabulous Entertainer's Paradise Which Includes A Good Size Bar, Perennials, Flower Boxes, Lilac Bushes, Huge Japanese Maple, Patio Area And More. No Disappointments Here, Just Move In And Enjoy!! Close To Public And Catholic Schools And Shopping.
详情
- 上市时间: Wednesday, September 14, 2022
- 3D看房: View Virtual Tour for 1 Treanor Crescent
- 城市: Halton Hills
- 社区: Georgetown
- 交叉路口: Barber/Argyll
- 详细地址: 1 Treanor Crescent, Halton Hills, L7G 5H7, Ontario, Canada
- 客厅: Vinyl Floor
- 厨房: Centre Island, Open Concept, W/O To Sundeck
- 家庭房: Vinyl Floor, Fireplace, W/O To Sundeck
- 挂盘公司: Re/Max Realty Services Inc., Brokerage - Disclaimer: The information contained in this listing has not been verified by Re/Max Realty Services Inc., Brokerage and should be verified by the buyer.







