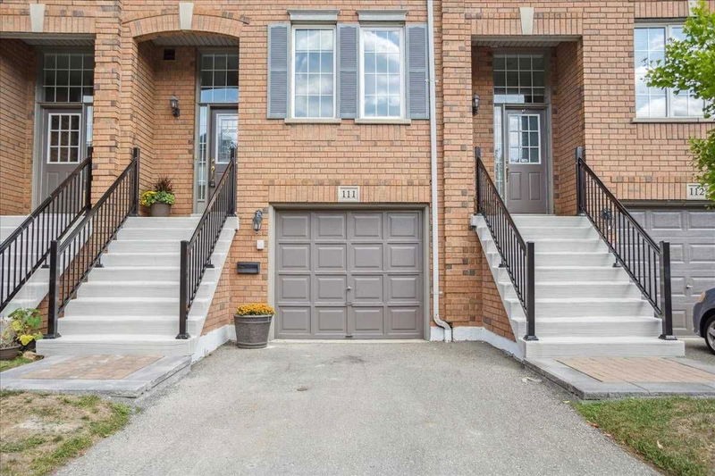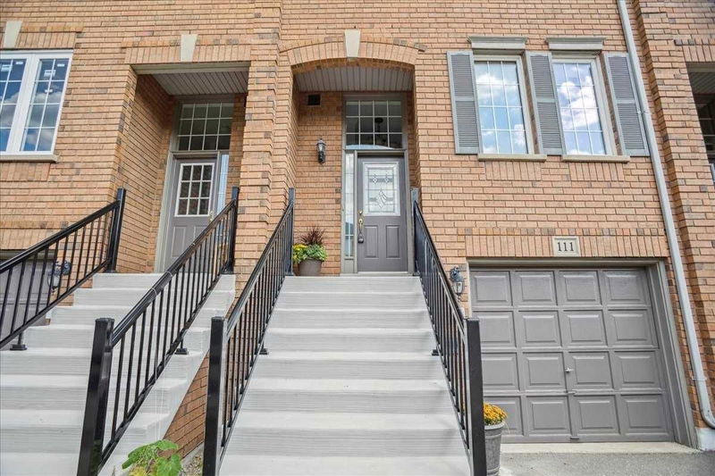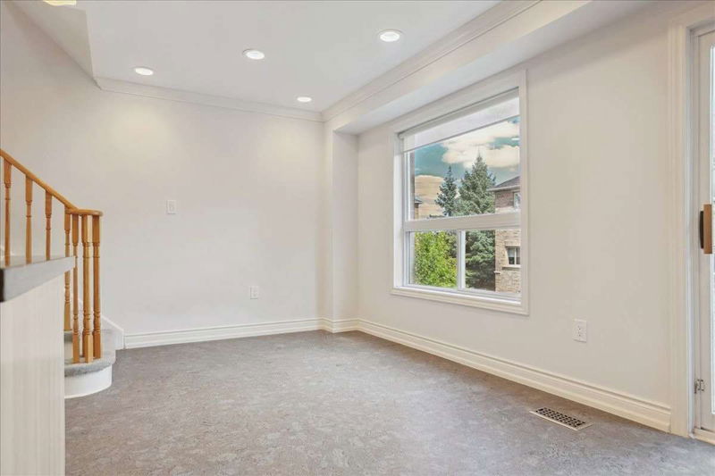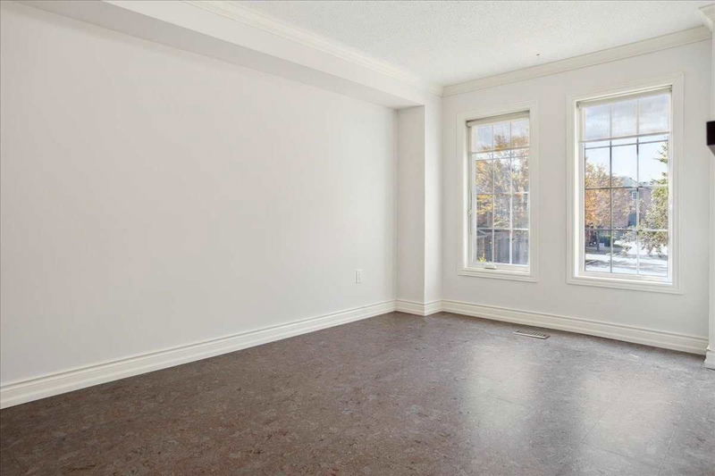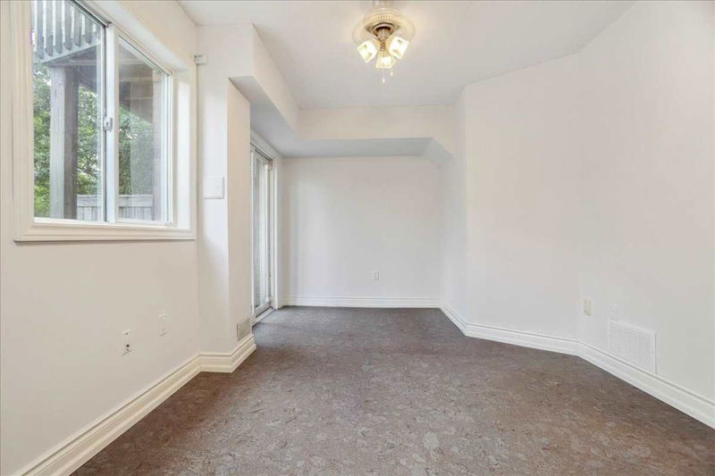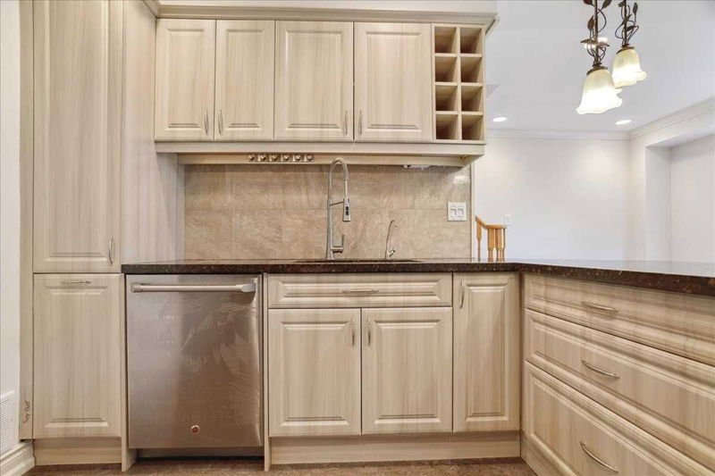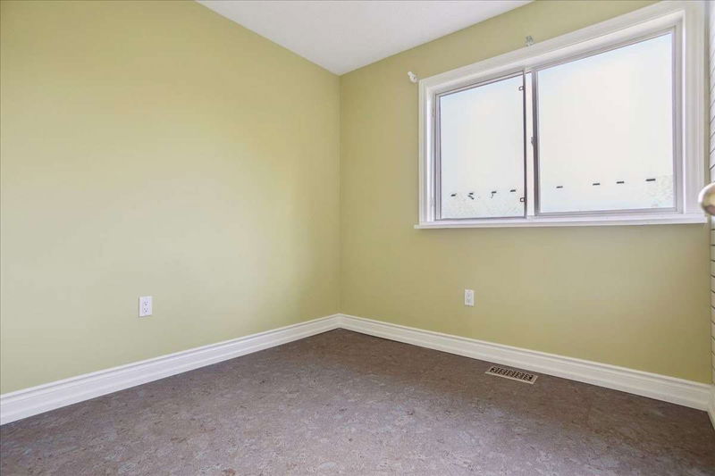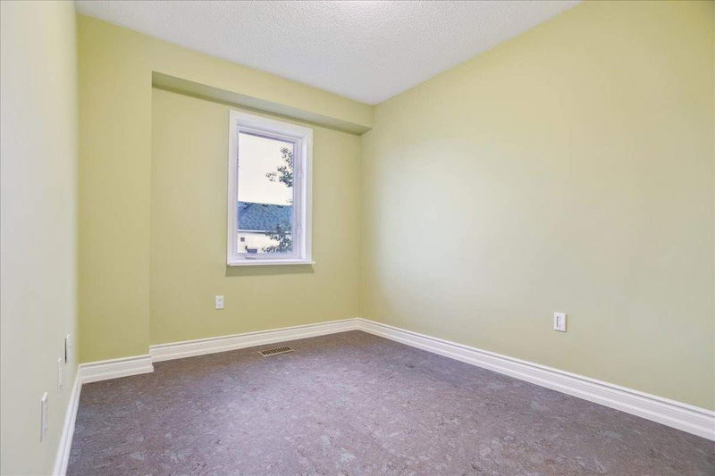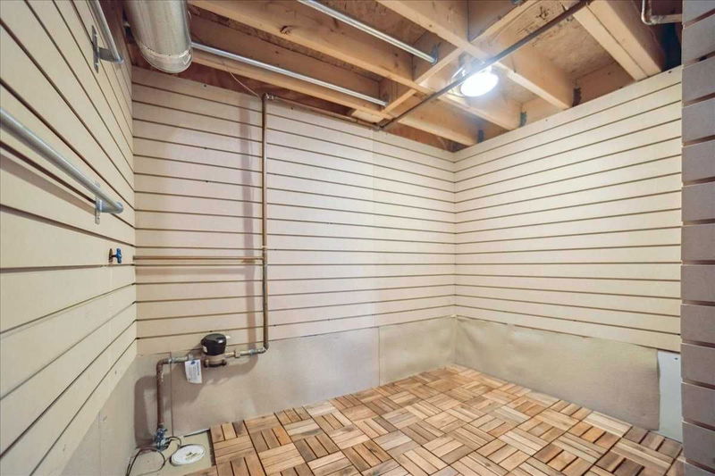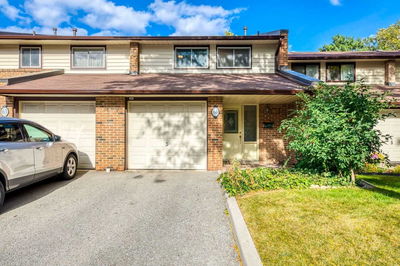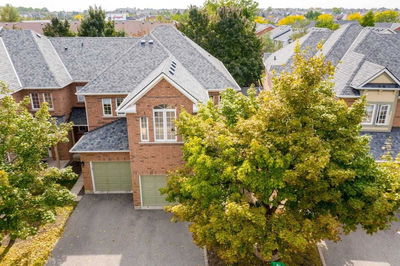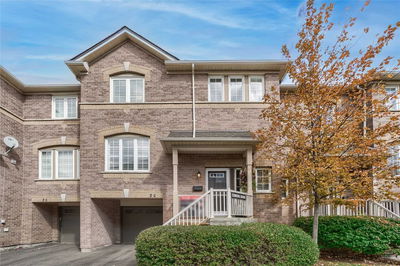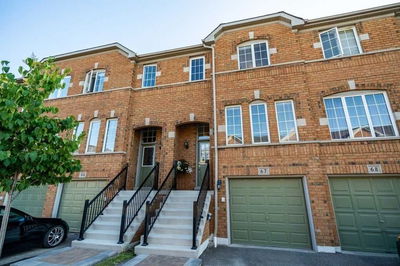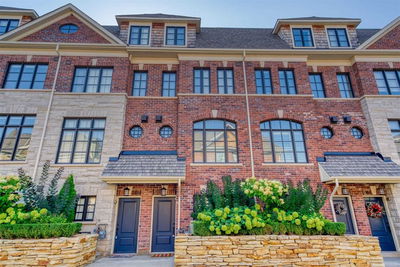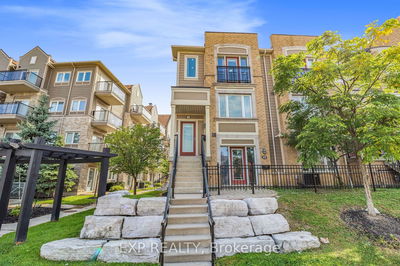Fantastic Location In Central Erin Mills.Well Managed Great Gulf Complex W All Brick Homes & Transit To Go Trains.Steps To Longo's Plaza,Excellent Schools,Freshly Painted. Finished Lower Level W Heated Cork Floor,W/Out To Patio,Half Bath & Inside Entry To Garage. Main Level: Renovated Kitchen, Breakfst(W/Out To Balcony)& Open Concept To Family Rm.(Could Easily Be Used As Full Dining Rm) Liv/Din Rm. Powder Rm. Upper Level:3 Bedrms,2 Bathrms & Laundry Centre.
详情
- 上市时间: Thursday, October 20, 2022
- 3D看房: View Virtual Tour for 111-5530 Glen Erin Drive
- 城市: Mississauga
- 社区: Central Erin Mills
- 交叉路口: Glen Erin / Thomas
- 详细地址: 111-5530 Glen Erin Drive, Mississauga, L5M6E8, Ontario, Canada
- 客厅: Cork Floor, Combined W/Dining, Crown Moulding
- 家庭房: Cork Floor, Open Concept, Pot Lights
- 厨房: Renovated, Pantry, Quartz Counter
- 挂盘公司: Royal Lepage Real Estate Services Regan Real Estate, Brokerage - Disclaimer: The information contained in this listing has not been verified by Royal Lepage Real Estate Services Regan Real Estate, Brokerage and should be verified by the buyer.


