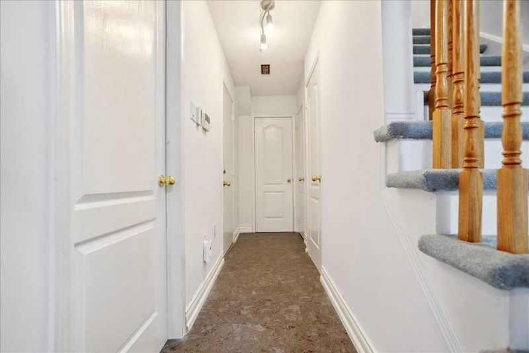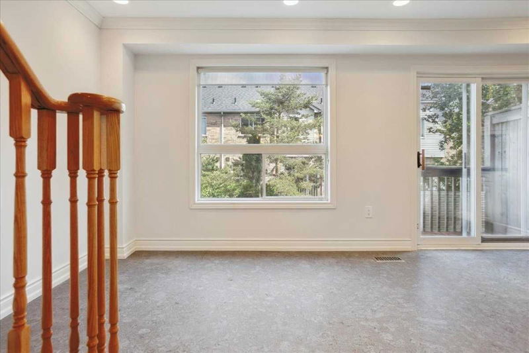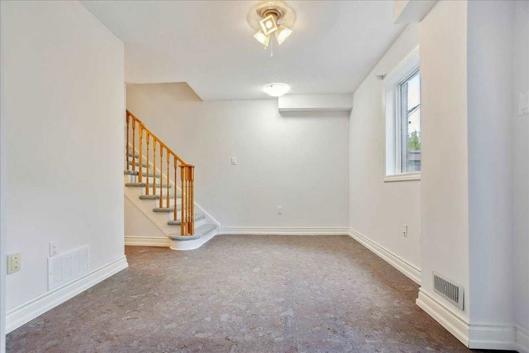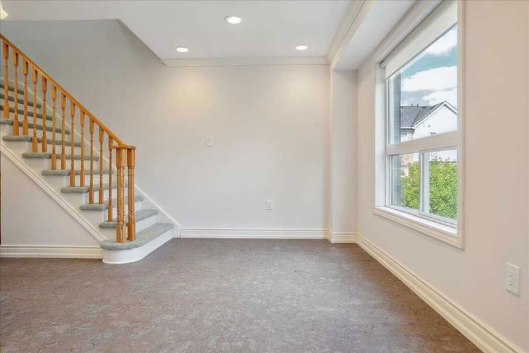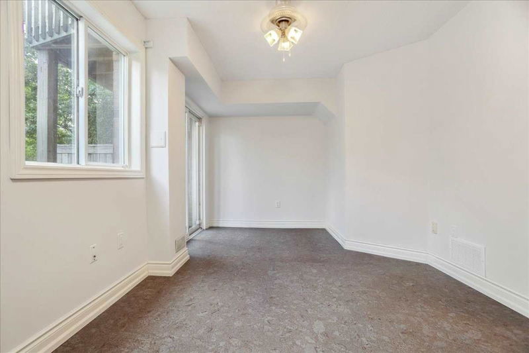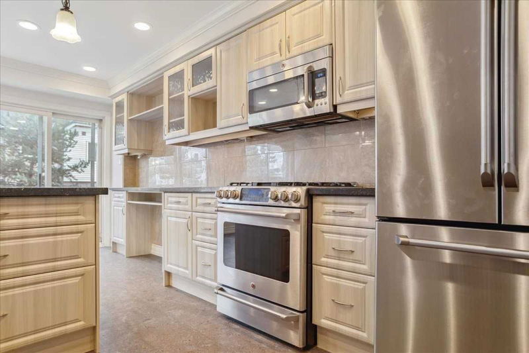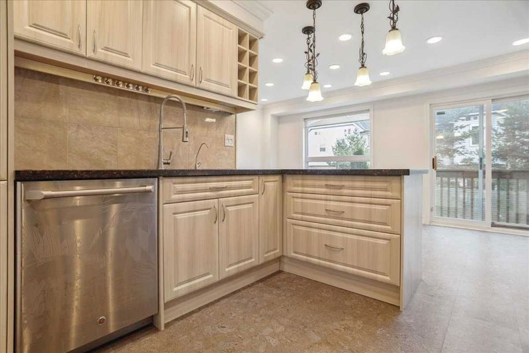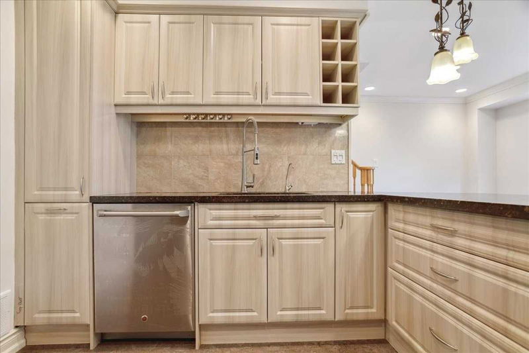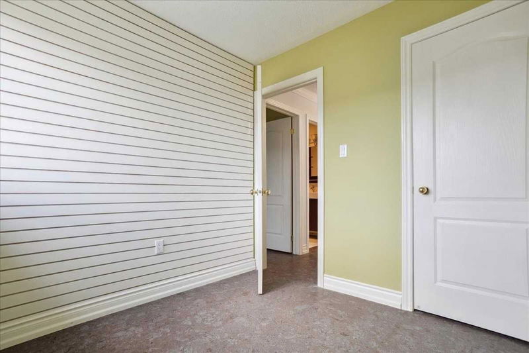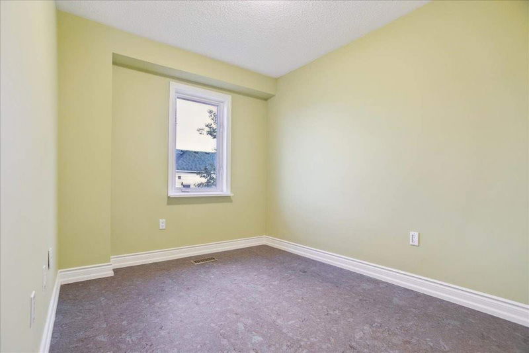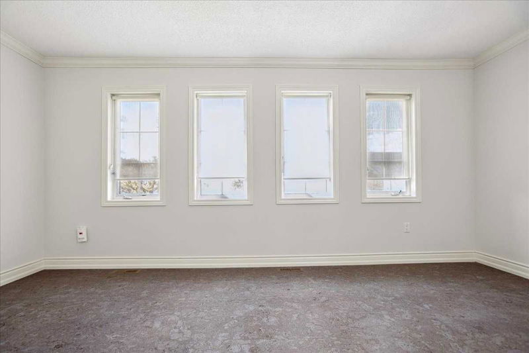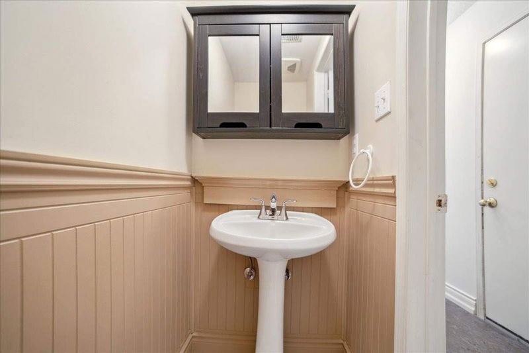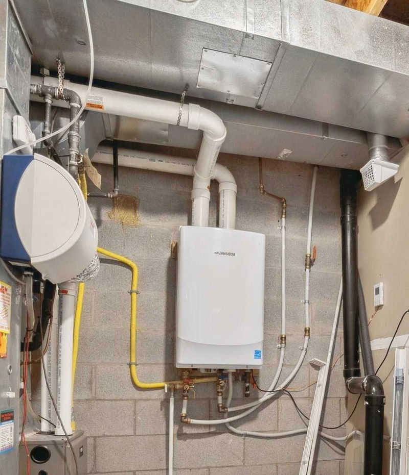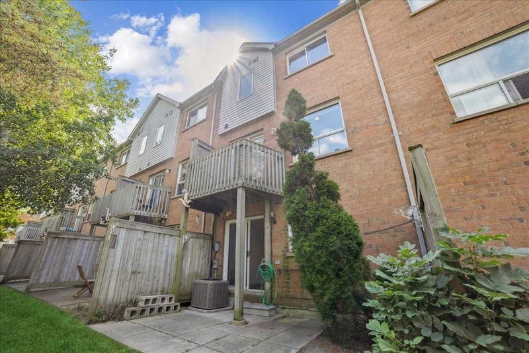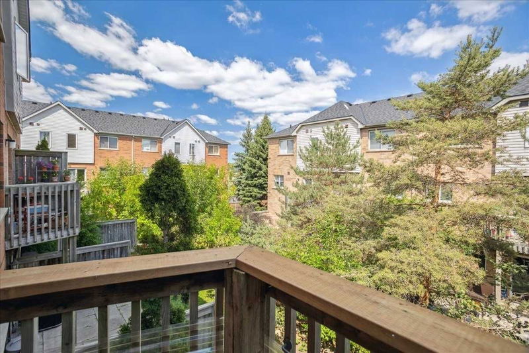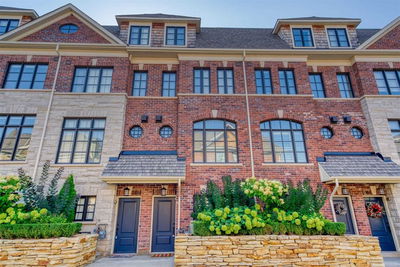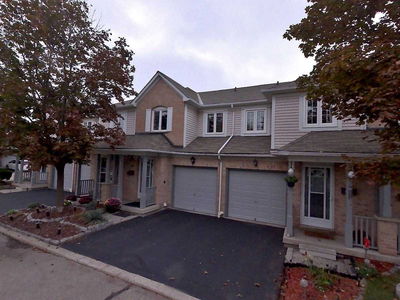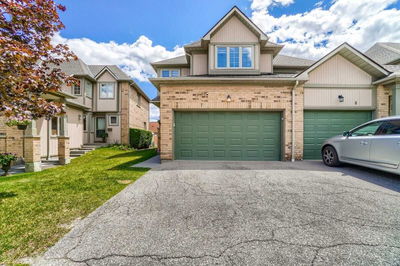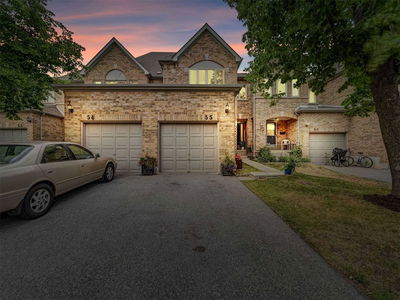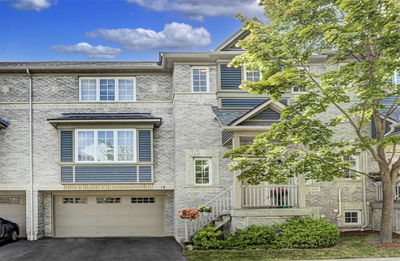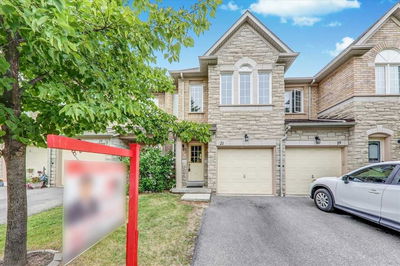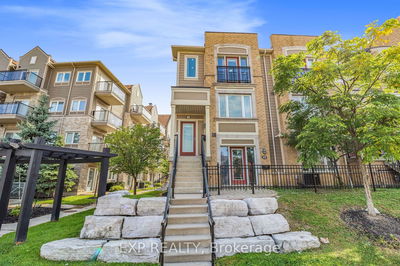Fantastic Location In Central Erin Mills. Well Managed Great Gulf Complex With All Brick Homes. Steps To Longo's Plaza. Excellent Schools, Transit To Go Train. Freshly Painted. Finished Lower Level With Heated Floor,W/Out To Patio,Half Bath & Inside Entry To Garage. Main Level: Renovated Kitchen, Breakfast Area(W/Out To Balcony)& Open Concept To Family Rm. Living/Dining Rm.& Powder Rm. Upper Level:3 Bedrooms And 2 Bathrooms + Laundry Centre.
详情
- 上市时间: Friday, September 09, 2022
- 3D看房: View Virtual Tour for 111-5530 Glen Erin Drive
- 城市: Mississauga
- 社区: Central Erin Mills
- 交叉路口: Glen Erin / Thomas
- 详细地址: 111-5530 Glen Erin Drive, Mississauga, L5M6E8, Ontario, Canada
- 客厅: Cork Floor, Combined W/Dining
- 家庭房: Cork Floor, Open Concept, Pot Lights
- 厨房: Renovated, Pantry, Quartz Counter
- 挂盘公司: Royal Lepage Real Estate Services Regan Real Estate, Brokerage - Disclaimer: The information contained in this listing has not been verified by Royal Lepage Real Estate Services Regan Real Estate, Brokerage and should be verified by the buyer.



