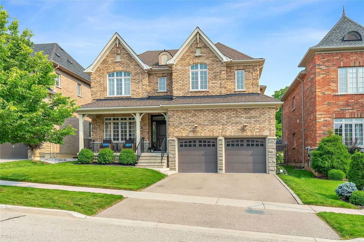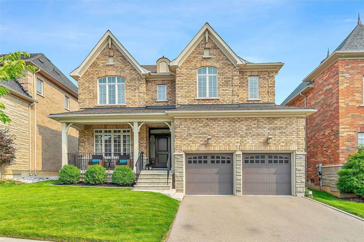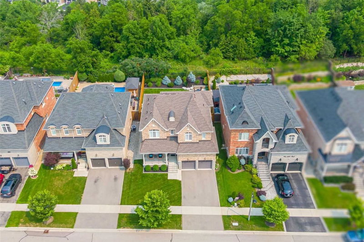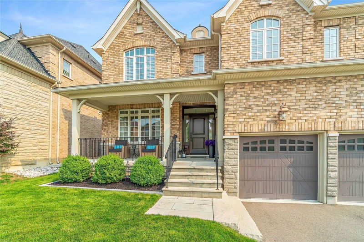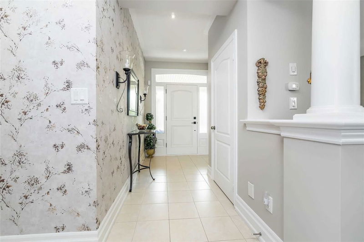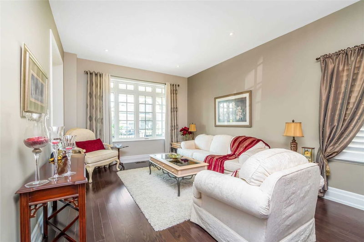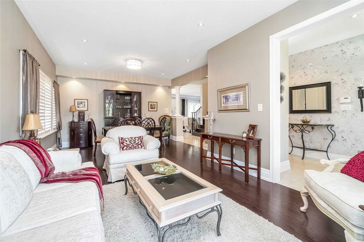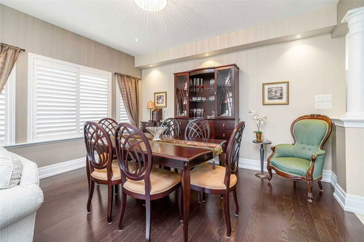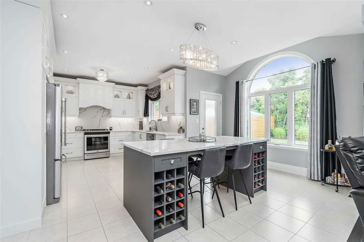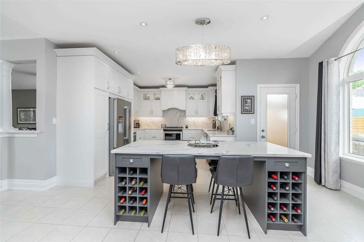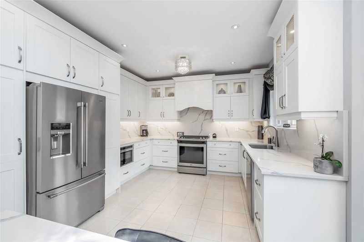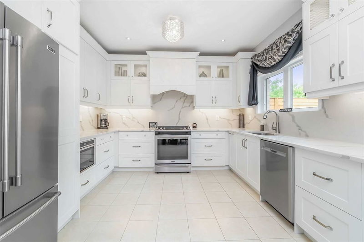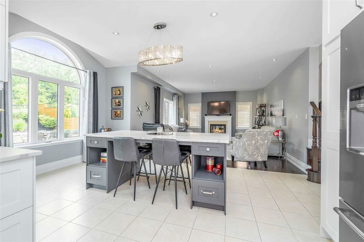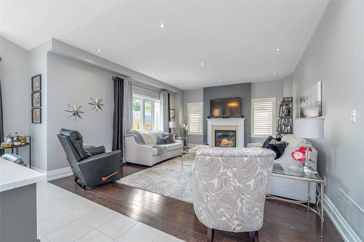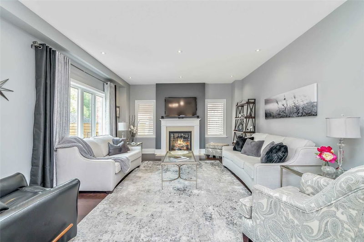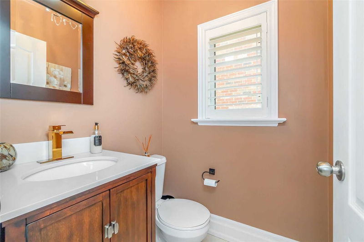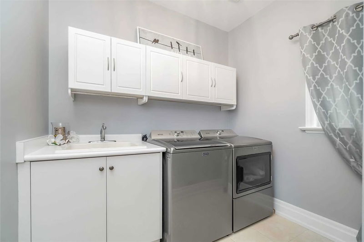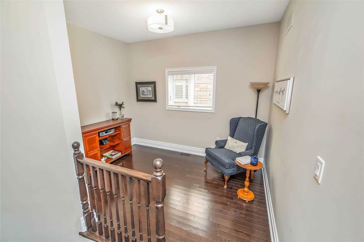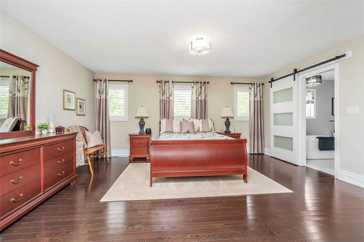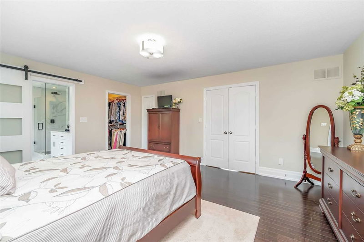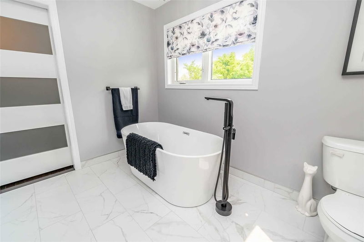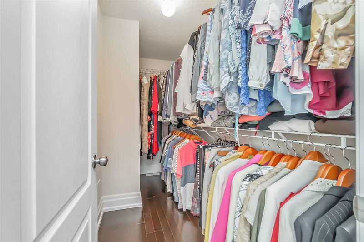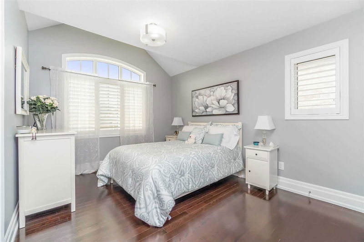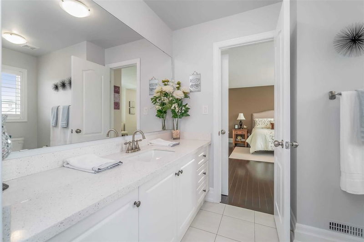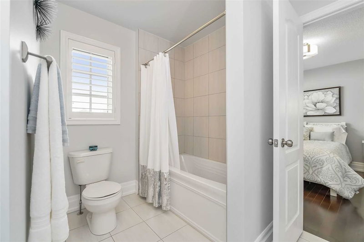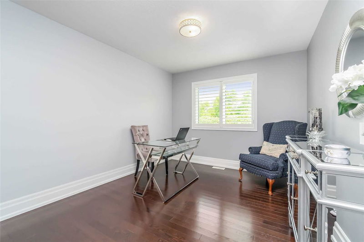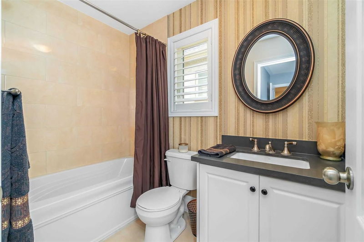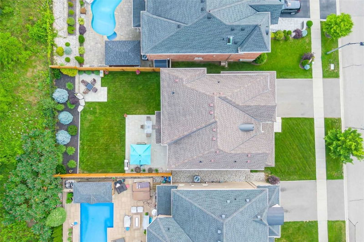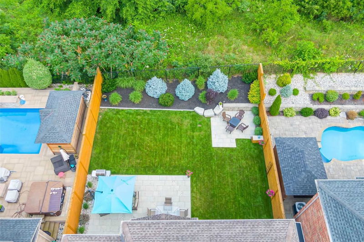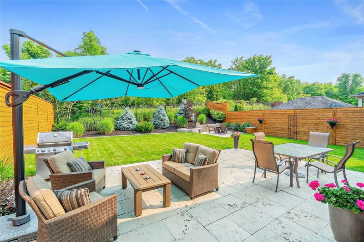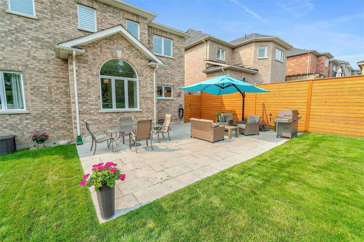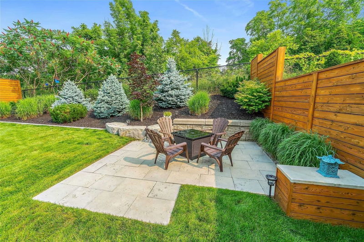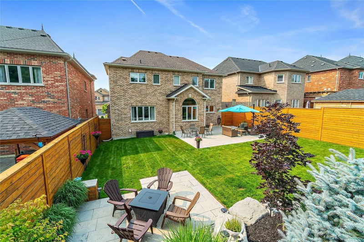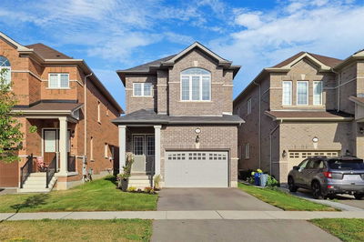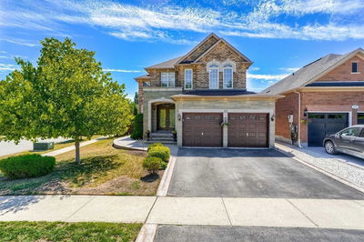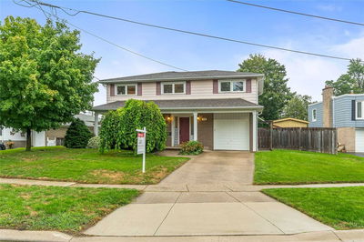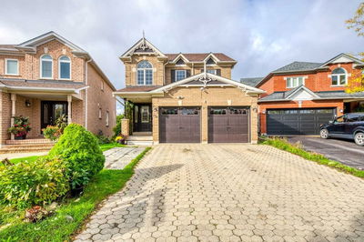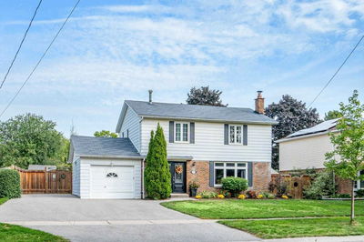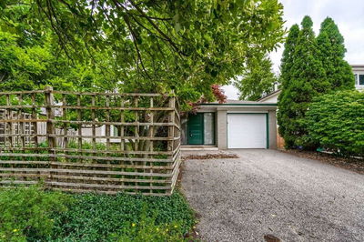Welcome To This Stunning & Luxurious Double Oak Home Set On A Premium Lot Backing Onto A Gorgeous Ravine! This Showstopper Features Approximately 3,100 Square Feet Of Lavish Finishes & Upgrades & Offers 4 Bedrooms & 4 Baths. Large Front Porch & Custom Built Front Door Greets You Into The Expansive Foyer. Main Floor Showcases 9' Ceilings, Hardwood Flooring & California Shutters Throughout. Formal & Elegant Living Room & Dining Room Is Located At The Front Of The Home. Exquisite Gourmet Kitchen Designed By Selba Kitchens & Bath Features Stainless Appliances, Quartz Countertops, Pantry & Custom Centre Island With Wine Storage. Kitchen Overlooks Family Room With Welcoming Fireplace. To Complete The Main Floor You Will Find A 2 Piece Bath & Convenient Laundry Room. Upper Level Presents 4 Bedrooms & 3 Full Baths. Two Primary Bedrooms With Walk-In Closets & Ensuite Baths. Third & 4th Bedrooms Share Jack & Jill Bath. All Bathrooms Have Been Updated With Caesarstone Countertop Vanities.
详情
- 上市时间: Friday, October 14, 2022
- 3D看房: View Virtual Tour for 268 Eaton Street
- 城市: Halton Hills
- 社区: Georgetown
- 交叉路口: Miller/8th Line
- 详细地址: 268 Eaton Street, Halton Hills, L7G6N9, Ontario, Canada
- 客厅: Hardwood Floor, Pot Lights, Open Concept
- 家庭房: Hardwood Floor, Pot Lights, Gas Fireplace
- 厨房: Quartz Counter, Backsplash, Centre Island
- 挂盘公司: Re/Max Real Estate Centre Inc., Brokerage - Disclaimer: The information contained in this listing has not been verified by Re/Max Real Estate Centre Inc., Brokerage and should be verified by the buyer.

